5615 W 91st Street, Overland Park, KS 66207
Local realty services provided by:Better Homes and Gardens Real Estate Kansas City Homes
5615 W 91st Street,Overland Park, KS 66207
$595,000
- 4 Beds
- 4 Baths
- 2,859 sq. ft.
- Single family
- Active
Listed by:shelley staton
Office:reecenichols -the village
MLS#:2570713
Source:MOKS_HL
Price summary
- Price:$595,000
- Price per sq. ft.:$208.11
- Monthly HOA dues:$25
About this home
Sprawling mid-century modern ranch filled with natural light, sophisticated style and vintage architecture. The warmth of natural wood and stacked stone blend harmoniously with vaulted rooms, beams, walls of windows and updated modern lighting throughout. Imagine opening all 5 sliding doors California style to let in the fall breeze and enjoy the fresh air or entertaining guests inside and out from the expansive deck wrapping around the home. The heart of the home is in the kitchen with sleek cabinetry, simple aesthetic linear tiled backsplash, stainless apron front sink, and a 12 foot live reclaimed Minnesota walnut island with seating for 8. Three main floor bedrooms including the primary suite with contemporary XL shower with designer tiles, walk-in closet with built-in cabinets and dressing table. Even the main floor laundry is darling. The guest bath has been thoughtfully renovated with terrazzo floors, a refinished vintage tub and stunning MCM vanity. Three fireplaces, multiple living spaces inside and out with a covered outdoor terrace. Finished basement with stained concrete floors for a gym area, and 4th & 5th nonconforming bedroom/office spaces, half bath. Large corner lot with circle drive, a magical grandfather of a tree surrounded by the sizable deck and a fenced yard ready for your own secret garden. Brand new side entry garage door & opener, wood stained garage doors. Prime location with top notch schools and nearby Meadowbrook Park offering destination playground, pickleball, walking paths, ponds and restaurants. This is a rare find, a true lifestyle haven you have been waiting for. Open House Friday 8/29 from 4-6PM and Saturday 8/30 from 1-3PM.
Contact an agent
Home facts
- Year built:1964
- Listing ID #:2570713
- Added:3 day(s) ago
- Updated:September 01, 2025 at 10:41 PM
Rooms and interior
- Bedrooms:4
- Total bathrooms:4
- Full bathrooms:2
- Half bathrooms:2
- Living area:2,859 sq. ft.
Heating and cooling
- Cooling:Electric
- Heating:Natural Gas
Structure and exterior
- Roof:Composition
- Year built:1964
- Building area:2,859 sq. ft.
Schools
- High school:SM South
- Middle school:Indian Woods
- Elementary school:John Diemer
Utilities
- Water:City/Public
- Sewer:Public Sewer
Finances and disclosures
- Price:$595,000
- Price per sq. ft.:$208.11
New listings near 5615 W 91st Street
- New
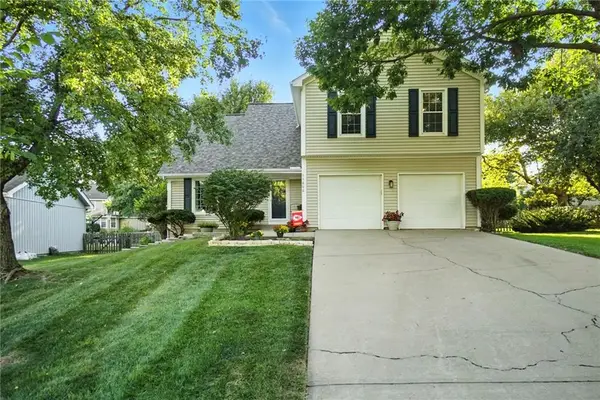 $430,000Active4 beds 3 baths2,300 sq. ft.
$430,000Active4 beds 3 baths2,300 sq. ft.11606 Lucille Street, Overland Park, KS 66210
MLS# 2572133Listed by: EPIQUE REALTY - New
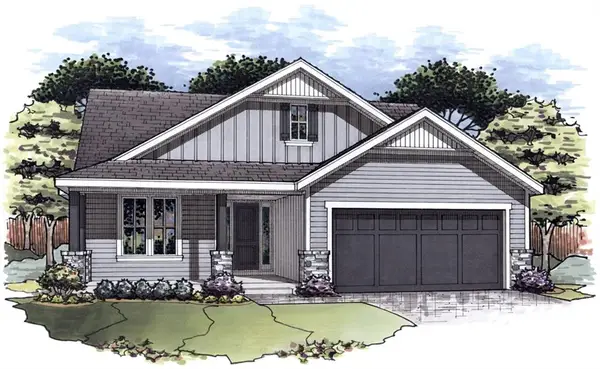 $706,877Active4 beds 3 baths2,683 sq. ft.
$706,877Active4 beds 3 baths2,683 sq. ft.15828 Alhambra Street, Overland Park, KS 66224
MLS# 2572111Listed by: RODROCK & ASSOCIATES REALTORS - New
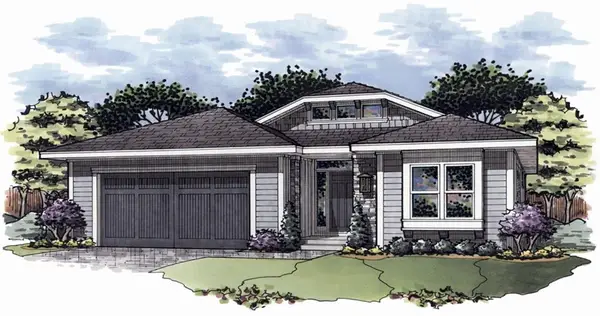 $713,682Active3 beds 3 baths2,005 sq. ft.
$713,682Active3 beds 3 baths2,005 sq. ft.15845 Buena Vista Street, Overland Park, KS 66224
MLS# 2572102Listed by: RODROCK & ASSOCIATES REALTORS 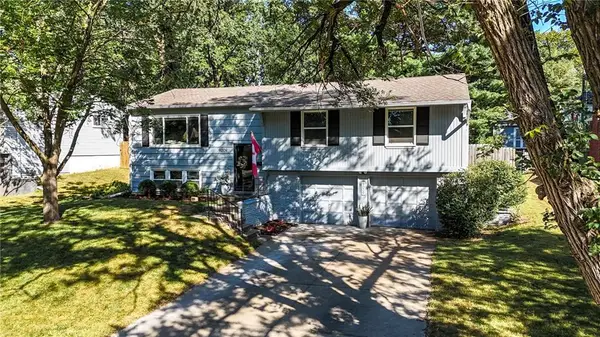 $375,000Active3 beds 2 baths1,725 sq. ft.
$375,000Active3 beds 2 baths1,725 sq. ft.9009 Mastin Street, Overland Park, KS 66212
MLS# 2563822Listed by: REECENICHOLS - OVERLAND PARK- New
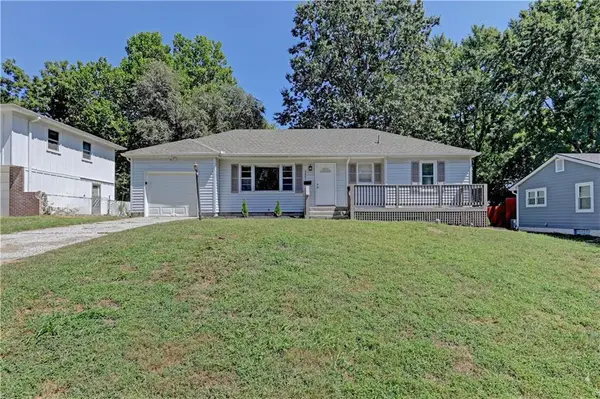 $344,900Active3 beds 2 baths1,694 sq. ft.
$344,900Active3 beds 2 baths1,694 sq. ft.8805 Grandview Street, Overland Park, KS 66212
MLS# 2571982Listed by: GREATER KANSAS CITY REALTY - New
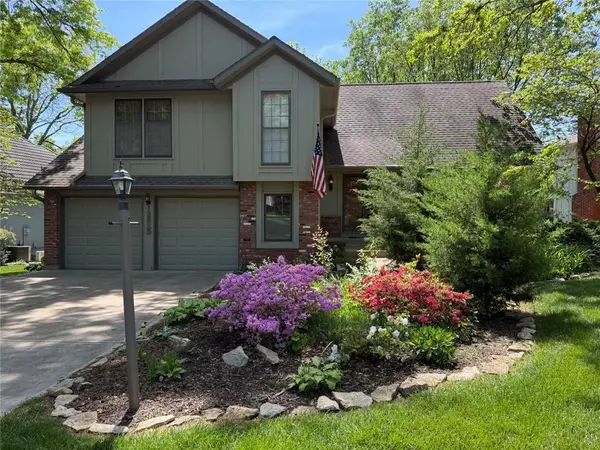 $474,500Active4 beds 3 baths2,354 sq. ft.
$474,500Active4 beds 3 baths2,354 sq. ft.12825 W 117th Street W, Overland Park, KS 66210
MLS# 2571107Listed by: PLATINUM REALTY LLC - New
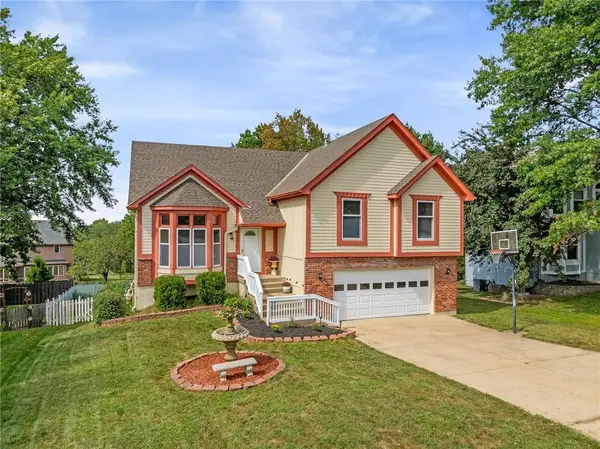 $469,000Active5 beds 4 baths2,100 sq. ft.
$469,000Active5 beds 4 baths2,100 sq. ft.8300 W 148th Street, Overland Park, KS 66223
MLS# 2571623Listed by: PLATINUM REALTY LLC 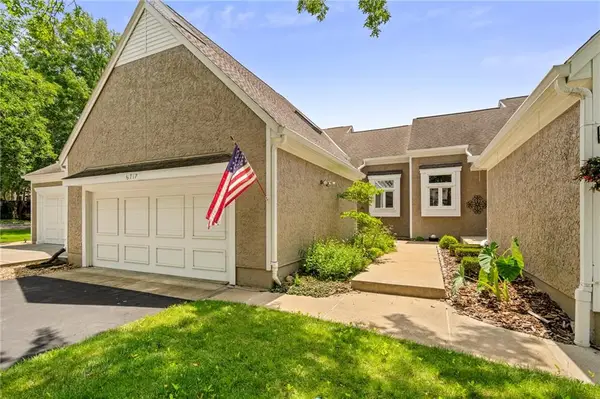 $365,000Pending3 beds 3 baths1,711 sq. ft.
$365,000Pending3 beds 3 baths1,711 sq. ft.6717 W 126th Court, Overland Park, KS 66209
MLS# 2553932Listed by: REECENICHOLS- LEAWOOD TOWN CENTER- New
 $499,000Active4 beds 3 baths3,129 sq. ft.
$499,000Active4 beds 3 baths3,129 sq. ft.11696 Rosehill Road, Overland Park, KS 66210
MLS# 2571831Listed by: PLATINUM REALTY LLC - New
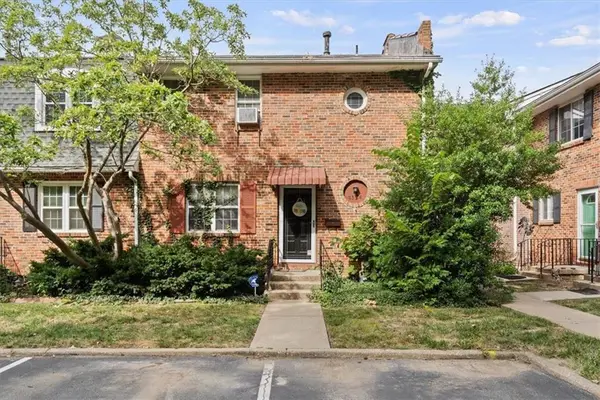 $299,000Active3 beds 3 baths1,984 sq. ft.
$299,000Active3 beds 3 baths1,984 sq. ft.8314 Hadley Street, Overland Park, KS 66212
MLS# 2571241Listed by: COMPASS REALTY GROUP
