5616 W 98th Street, Overland Park, KS 66207
Local realty services provided by:Better Homes and Gardens Real Estate Kansas City Homes
5616 W 98th Street,Overland Park, KS 66207
$519,000
- 4 Beds
- 3 Baths
- 2,570 sq. ft.
- Single family
- Pending
Listed by:julie cain
Office:compass realty group
MLS#:2574214
Source:MOKS_HL
Price summary
- Price:$519,000
- Price per sq. ft.:$201.95
- Monthly HOA dues:$18.75
About this home
Absolutely fabulous. Updated and Modern. In immaculate condition. TRUE ranch in Nall Hills. On one of the prettiest streets in the area. The main level features an open floor plan, vaulted ceilings, a large light and bright Living Room, updated Kitchen with granite counters, fresh white cabinets, and stainless appliance adjacent to the spacious Dining Room with built-ins and a brick fireplace. Also on the main level are the Primary Suite with an updated Bath, Bedrooms #2 and #3, full updated Bath #2, a Mud Room and the Laundry. Recent renovations include all new windows, gutters, downspouts, irrigation system, exterior paint, lighting and refinished floors… See list. The finished Lower Level includes a spacious Rec Room with new carpet, Bedroom #4 with egress window, full updated Bath #3 and tons of storage. NEW SEWER LINE in 2022. The outside boasts a beautifully landscaped front yard with a charming porch and a large, flat, fully-fenced backyard with a private patio perfect for your 2 or 4-legged loved ones. Incredible Nall Hills location close to highway access, great schools and retail with awesome Meadowbrook just up the street!
Contact an agent
Home facts
- Year built:1961
- Listing ID #:2574214
- Added:1 day(s) ago
- Updated:September 09, 2025 at 07:45 AM
Rooms and interior
- Bedrooms:4
- Total bathrooms:3
- Full bathrooms:3
- Living area:2,570 sq. ft.
Heating and cooling
- Cooling:Electric
- Heating:Natural Gas
Structure and exterior
- Roof:Composition
- Year built:1961
- Building area:2,570 sq. ft.
Schools
- High school:SM South
- Middle school:Indian Woods
- Elementary school:John Diemer
Utilities
- Water:City/Public
- Sewer:Public Sewer
Finances and disclosures
- Price:$519,000
- Price per sq. ft.:$201.95
New listings near 5616 W 98th Street
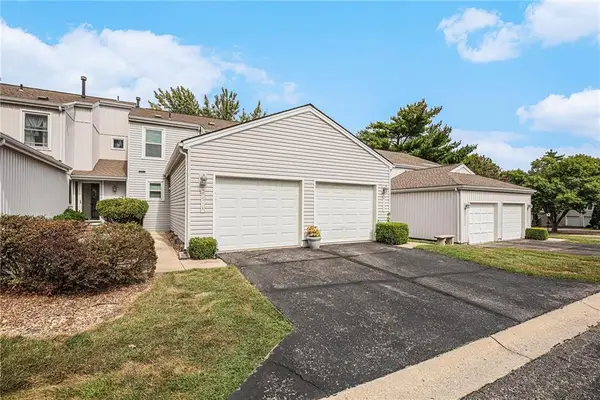 $235,000Pending2 beds 3 baths1,578 sq. ft.
$235,000Pending2 beds 3 baths1,578 sq. ft.8518 W 108th Place, Overland Park, KS 66210
MLS# 2568152Listed by: COLDWELL BANKER DISTINCTIVE PR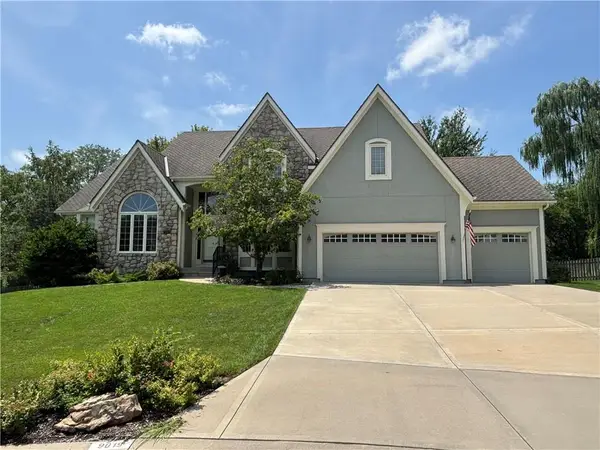 $779,950Pending5 beds 5 baths5,504 sq. ft.
$779,950Pending5 beds 5 baths5,504 sq. ft.9019 W 139th Terrace, Overland Park, KS 66221
MLS# 2565449Listed by: WEICHERT, REALTORS WELCH & COM- New
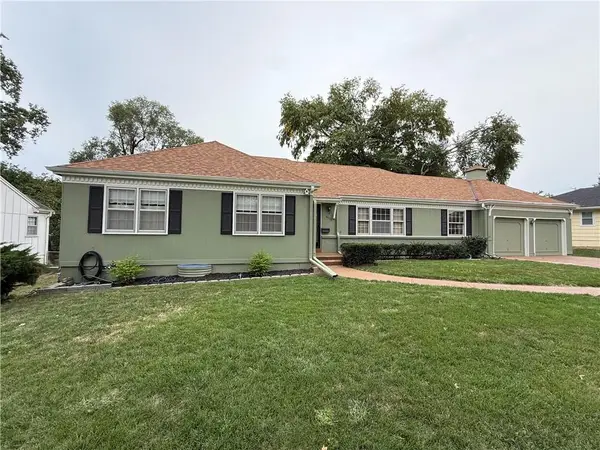 $460,000Active3 beds 2 baths3,456 sq. ft.
$460,000Active3 beds 2 baths3,456 sq. ft.9508 Buena Vista Street, Overland Park, KS 66207
MLS# 2574402Listed by: CROWN REALTY 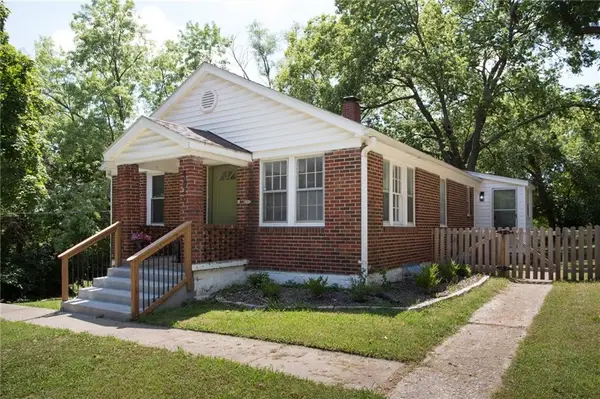 $280,000Pending3 beds 2 baths1,177 sq. ft.
$280,000Pending3 beds 2 baths1,177 sq. ft.4820 Goodman Street, Overland Park, KS 66203
MLS# 2574146Listed by: SEEK REAL ESTATE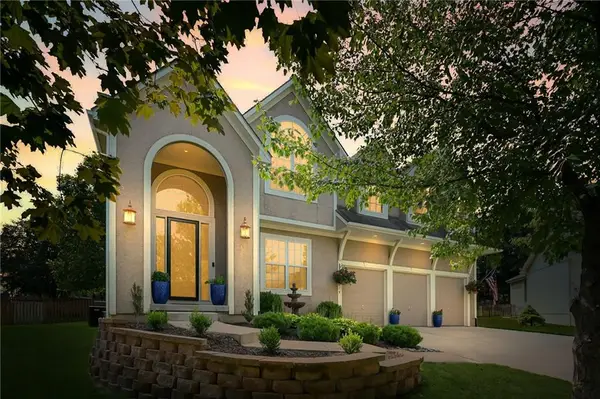 $709,000Pending4 beds 4 baths5,210 sq. ft.
$709,000Pending4 beds 4 baths5,210 sq. ft.15619 Linden Lane, Overland Park, KS 66224
MLS# 2574361Listed by: REECENICHOLS - LEAWOOD- New
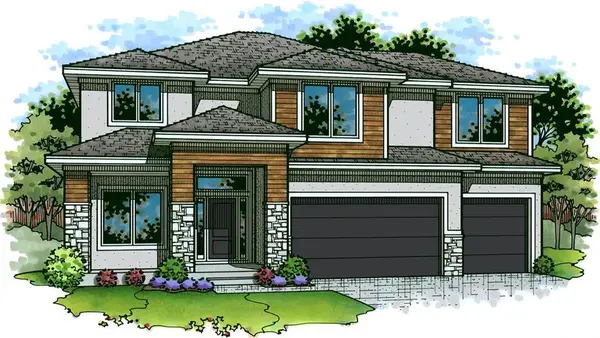 $699,950Active4 beds 4 baths2,930 sq. ft.
$699,950Active4 beds 4 baths2,930 sq. ft.13464 W 177th Street, Overland Park, KS 66013
MLS# 2573951Listed by: PRIME DEVELOPMENT LAND CO LLC 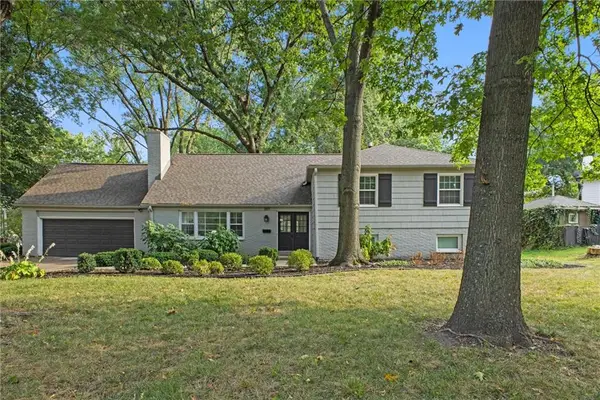 $500,000Pending4 beds 3 baths2,192 sq. ft.
$500,000Pending4 beds 3 baths2,192 sq. ft.3811 W 98th Street, Overland Park, KS 66206
MLS# 2573938Listed by: HILLS REAL ESTATE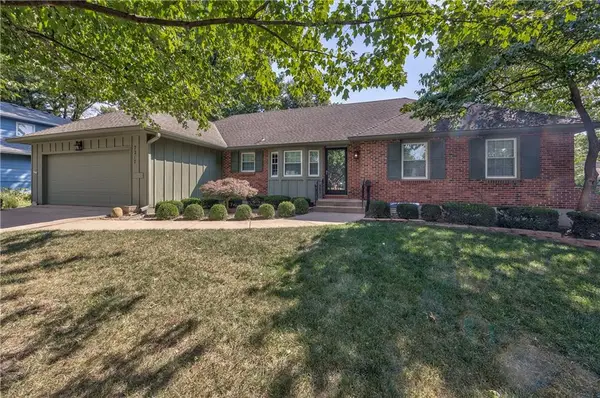 $385,000Active3 beds 2 baths2,733 sq. ft.
$385,000Active3 beds 2 baths2,733 sq. ft.7217 Hadley Street, Overland Park, KS 66204
MLS# 2566064Listed by: RE/MAX REALTY SUBURBAN INC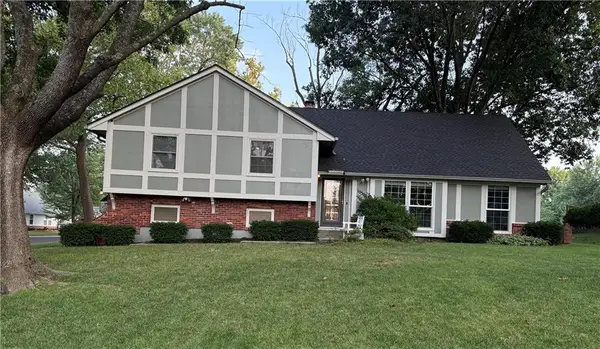 $408,000Pending4 beds 2 baths2,185 sq. ft.
$408,000Pending4 beds 2 baths2,185 sq. ft.10503 W 97th Terrace, Overland Park, KS 66214
MLS# 2567836Listed by: COLDWELL BANKER DISTINCTIVE PR
