7217 Hadley Street, Overland Park, KS 66204
Local realty services provided by:Better Homes and Gardens Real Estate Kansas City Homes
7217 Hadley Street,Overland Park, KS 66204
$385,000
- 3 Beds
- 2 Baths
- 2,733 sq. ft.
- Single family
- Active
Listed by:vince walk
Office:re/max realty suburban inc
MLS#:2566064
Source:MOKS_HL
Price summary
- Price:$385,000
- Price per sq. ft.:$140.87
About this home
Welcome to this meticulously maintained Ranch home located in the coveted Milburn Estates subdivision. The spacious living room flows seamlessly into an inviting great room, highlighted by a charming brick-accented fireplace, ideal for cozy evenings. Hardwood floors run throughout most of the main level, adding warmth and character. The large, eat-in kitchen features ample cabinet space, a pantry, and a brand-new microwave, offering both functionality and comfort. The generously sized primary bedroom includes a private bath with a newer walk-in shower. Two additional bedrooms and a full hallway bath provide flexibility and convenience. The lower level is finished offering a spacious recreation room complete with a wet bar and pool table; perfect for entertaining. You'll find ample storage throughout, including built-in closets under the stairs and generous unfinished areas. Additional features include newer windows throughout the home, gutter guards, and a radon mitigation system for peace of mind. An extended garage provides additional storage and a pedestrian door leading to the backyard. Enjoy evenings on the back patio within the fully fenced yard, complete with a storage shed for lawn tools and equipment. A brand-new roof rounds out this exceptional property. Don’t miss the opportunity to make this charming ranch your next home!
Contact an agent
Home facts
- Year built:1964
- Listing ID #:2566064
- Added:1 day(s) ago
- Updated:September 08, 2025 at 01:39 AM
Rooms and interior
- Bedrooms:3
- Total bathrooms:2
- Full bathrooms:2
- Living area:2,733 sq. ft.
Heating and cooling
- Cooling:Electric
- Heating:Natural Gas
Structure and exterior
- Roof:Composition
- Year built:1964
- Building area:2,733 sq. ft.
Schools
- High school:SM North
- Middle school:Hocker Grove
- Elementary school:East Antioch
Utilities
- Water:City/Public
- Sewer:Public Sewer
Finances and disclosures
- Price:$385,000
- Price per sq. ft.:$140.87
New listings near 7217 Hadley Street
- New
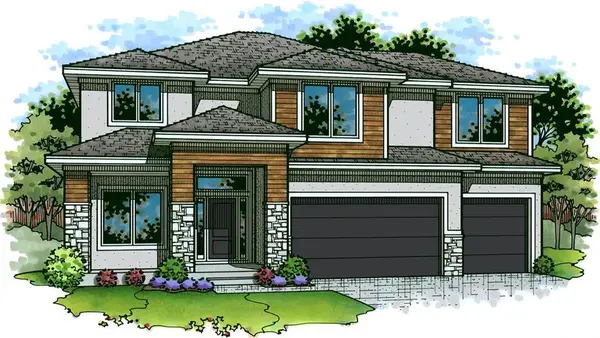 $699,950Active4 beds 4 baths2,930 sq. ft.
$699,950Active4 beds 4 baths2,930 sq. ft.13464 W 177th Street, Overland Park, KS 66013
MLS# 2573951Listed by: PRIME DEVELOPMENT LAND CO LLC 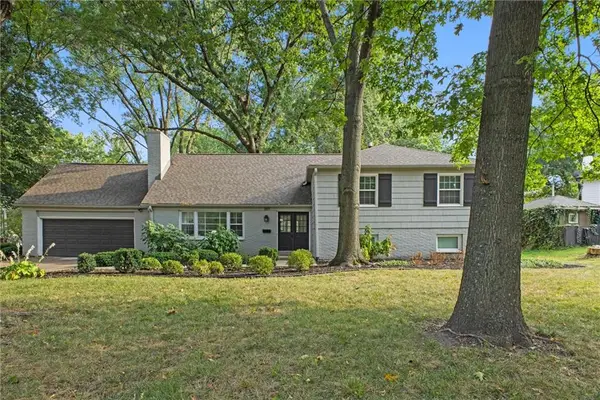 $500,000Pending4 beds 3 baths2,192 sq. ft.
$500,000Pending4 beds 3 baths2,192 sq. ft.3811 W 98th Street, Overland Park, KS 66206
MLS# 2573938Listed by: HILLS REAL ESTATE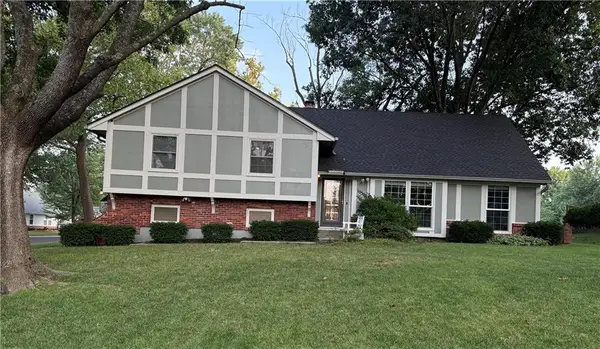 $408,000Pending4 beds 2 baths2,185 sq. ft.
$408,000Pending4 beds 2 baths2,185 sq. ft.10503 W 97th Terrace, Overland Park, KS 66214
MLS# 2567836Listed by: COLDWELL BANKER DISTINCTIVE PR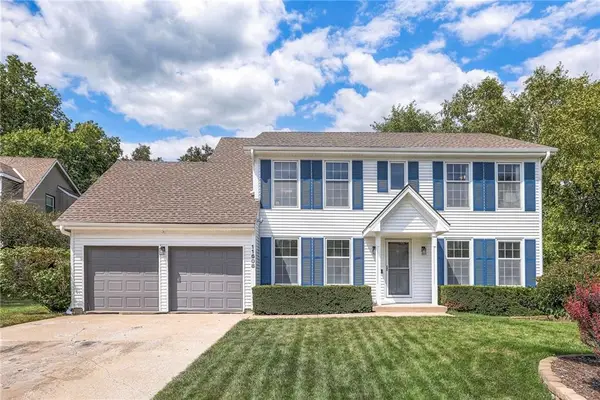 $425,000Active4 beds 3 baths2,351 sq. ft.
$425,000Active4 beds 3 baths2,351 sq. ft.11608 Flint Street, Overland Park, KS 66210
MLS# 2561851Listed by: REECENICHOLS - LEAWOOD- New
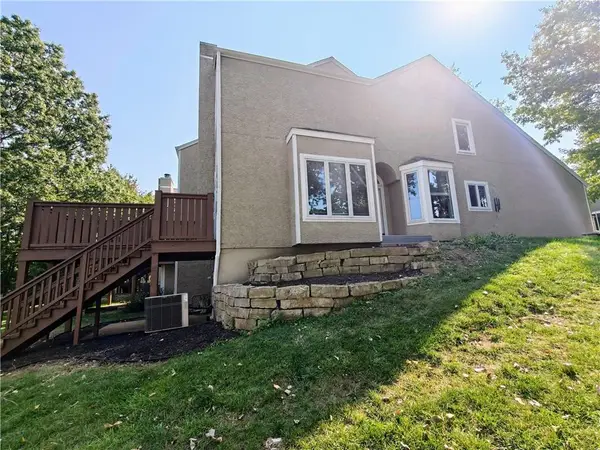 $399,000Active3 beds 3 baths2,092 sq. ft.
$399,000Active3 beds 3 baths2,092 sq. ft.12449 Barkley Street, Overland Park, KS 66209
MLS# 2574227Listed by: WORTH CLARK REALTY - New
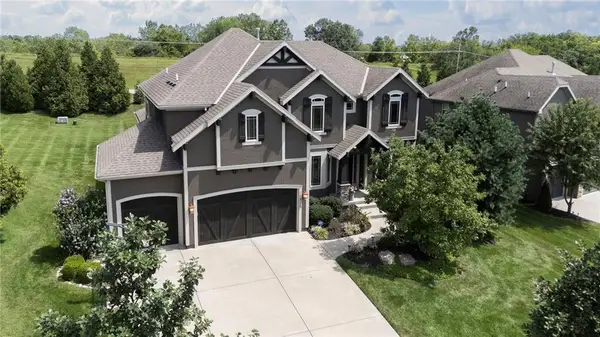 $899,950Active5 beds 5 baths4,327 sq. ft.
$899,950Active5 beds 5 baths4,327 sq. ft.16825 Stearns Street, Overland Park, KS 66221
MLS# 2573962Listed by: PLATINUM REALTY LLC 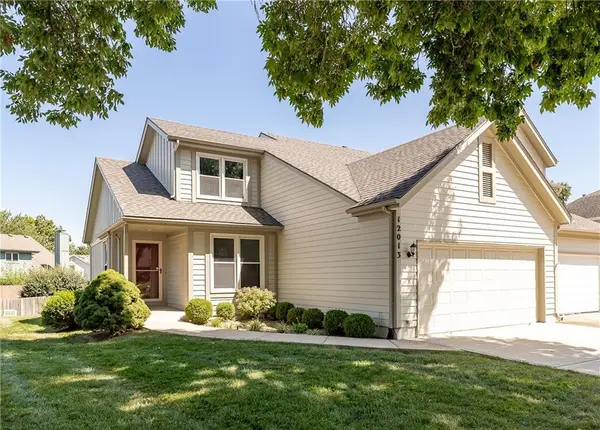 $335,000Pending3 beds 2 baths1,600 sq. ft.
$335,000Pending3 beds 2 baths1,600 sq. ft.12013 Grandview Street, Overland Park, KS 66213
MLS# 2571229Listed by: COMPASS REALTY GROUP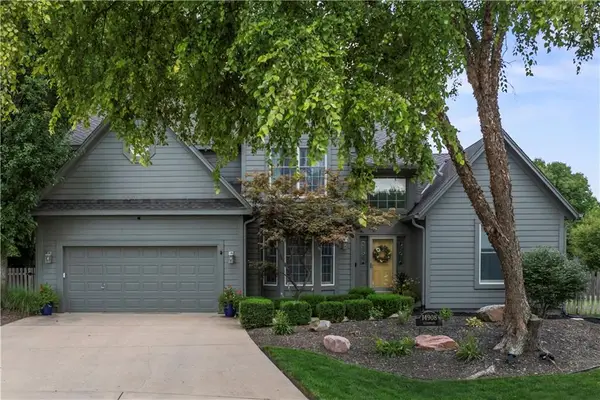 $535,000Pending4 beds 4 baths2,439 sq. ft.
$535,000Pending4 beds 4 baths2,439 sq. ft.14908 Glenwood Avenue, Overland Park, KS 66223
MLS# 2572329Listed by: KELLER WILLIAMS REALTY PARTNERS INC.- New
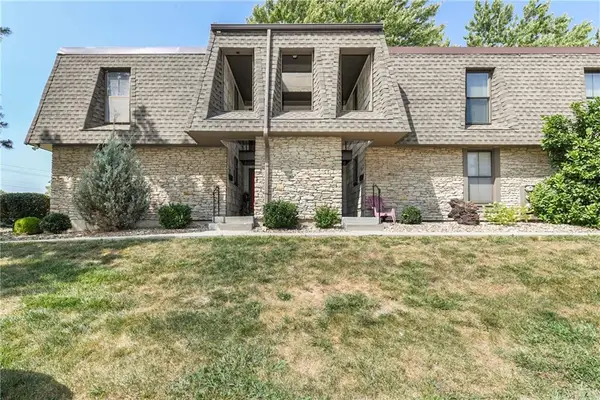 $129,500Active1 beds 1 baths880 sq. ft.
$129,500Active1 beds 1 baths880 sq. ft.7402 W 102nd Court, Overland Park, KS 66212
MLS# 2574009Listed by: KELLER WILLIAMS REALTY PARTNERS INC.
