6116 W 85th Terrace, Overland Park, KS 66207
Local realty services provided by:Better Homes and Gardens Real Estate Kansas City Homes
6116 W 85th Terrace,Overland Park, KS 66207
$650,000
- 4 Beds
- 3 Baths
- 2,624 sq. ft.
- Single family
- Active
Listed by:bryan huff
Office:keller williams realty partners inc.
MLS#:2570258
Source:MOKS_HL
Price summary
- Price:$650,000
- Price per sq. ft.:$247.71
About this home
FULL REMODEL IN BEVERLY ESTATES! 4 Bedrooms & 3 Baths in an Unbeatable Central Location! This beautifully remodeled home combines modern design with everyday functionality! Main living areas have been opened and vaulted to create a bright, airy atmosphere accented by stunning wood floors. Chef’s kitchen is a true showstopper featuring quartz countertops, soft-close cabinetry, eat-in peninsula, pantry with pull-out drawers and stainless steel appliances. Step right out to the patio and host effortless BBQs and gatherings! Primary suite offers a private retreat with en-suite bath and two closets. Two additional bedrooms, a second full bath and main-floor laundry complete this level. Finished basement extends the living space with a spacious rec room, huge 4th bedroom with walk-in closet and third full bath. Still plenty of unfinished space remains for storage, workshop or future customization. All of this in a prime central location--just minutes to parks, dining and shopping. WELCOME HOME!
Contact an agent
Home facts
- Year built:1957
- Listing ID #:2570258
- Added:3 day(s) ago
- Updated:September 22, 2025 at 03:43 PM
Rooms and interior
- Bedrooms:4
- Total bathrooms:3
- Full bathrooms:3
- Living area:2,624 sq. ft.
Heating and cooling
- Cooling:Electric
- Heating:Forced Air Gas
Structure and exterior
- Roof:Composition
- Year built:1957
- Building area:2,624 sq. ft.
Schools
- High school:SM East
- Middle school:Indian Hills
- Elementary school:Briarwood
Utilities
- Water:City/Public
- Sewer:Public Sewer
Finances and disclosures
- Price:$650,000
- Price per sq. ft.:$247.71
New listings near 6116 W 85th Terrace
- Open Mon, 4 to 7pmNew
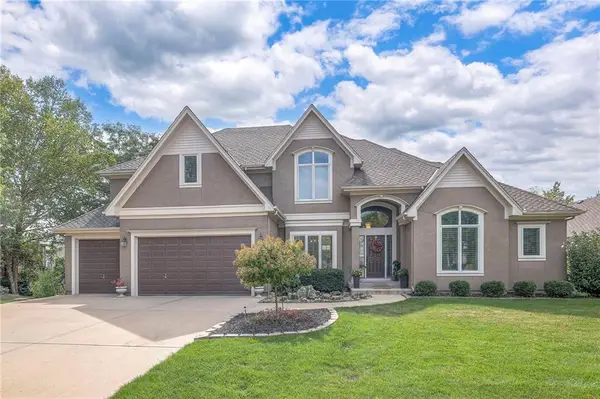 $915,000Active5 beds 5 baths5,812 sq. ft.
$915,000Active5 beds 5 baths5,812 sq. ft.13007 W 123rd Terrace, Overland Park, KS 66213
MLS# 2575639Listed by: REECENICHOLS- LEAWOOD TOWN CENTER - New
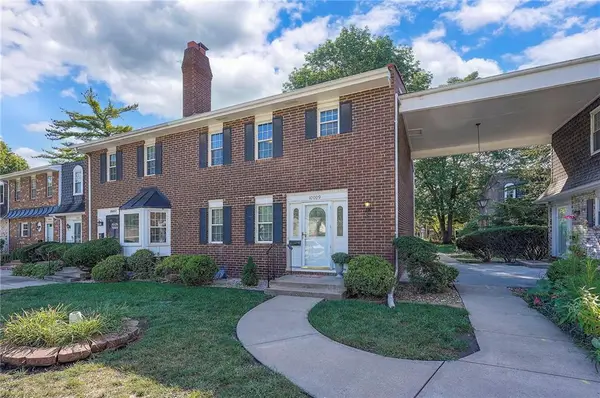 $275,000Active3 beds 3 baths2,178 sq. ft.
$275,000Active3 beds 3 baths2,178 sq. ft.10009 W 95th Street, Overland Park, KS 66212
MLS# 2575665Listed by: UNITED REAL ESTATE KANSAS CITY - New
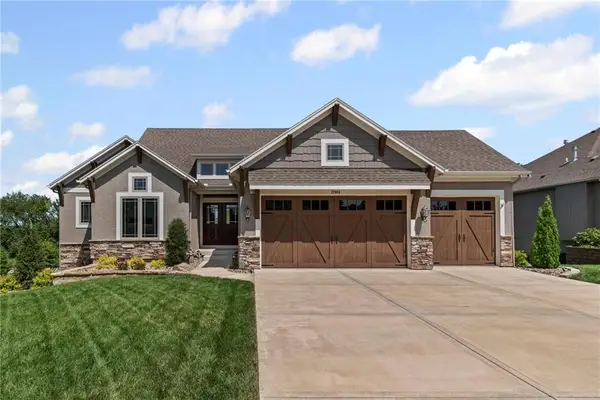 $699,000Active4 beds 3 baths2,909 sq. ft.
$699,000Active4 beds 3 baths2,909 sq. ft.12904 W 168th Street, Overland Park, KS 66221
MLS# 2576598Listed by: KELLER WILLIAMS REALTY PARTNERS INC. - New
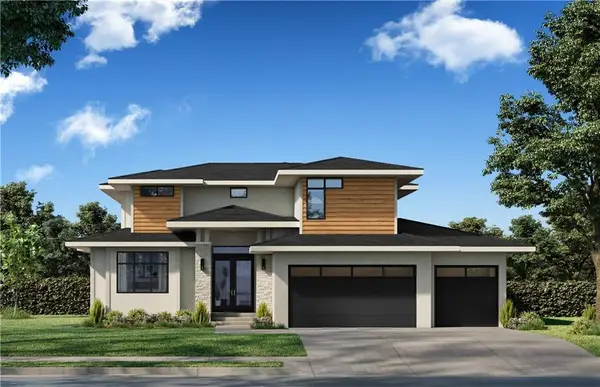 $1,271,850Active7 beds 7 baths5,059 sq. ft.
$1,271,850Active7 beds 7 baths5,059 sq. ft.12311 W 183 Terrace, Overland Park, KS 66013
MLS# 2575629Listed by: WEICHERT, REALTORS WELCH & COM - Open Mon, 5 to 7pm
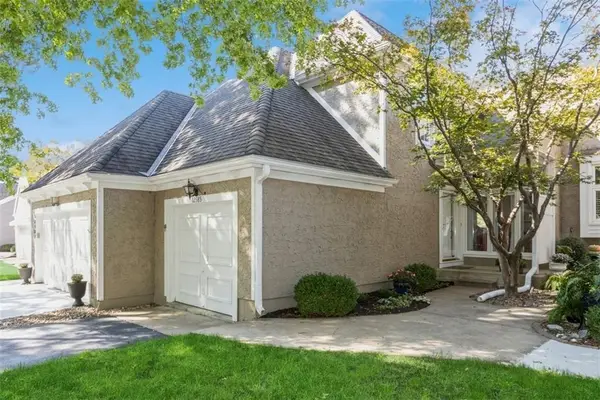 $319,900Active2 beds 3 baths1,476 sq. ft.
$319,900Active2 beds 3 baths1,476 sq. ft.12585 Broadmoor Street, Overland Park, KS 66209
MLS# 2565504Listed by: NEXTHOME GADWOOD GROUP - New
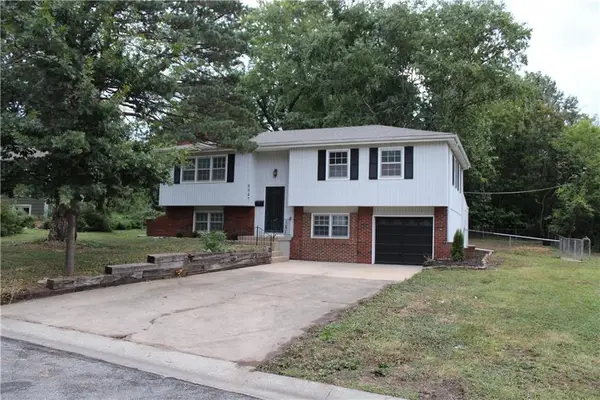 $350,000Active4 beds 2 baths1,695 sq. ft.
$350,000Active4 beds 2 baths1,695 sq. ft.8947 Knox Lane, Overland Park, KS 66212
MLS# 2576591Listed by: MODERN REALTY ADVISORS - New
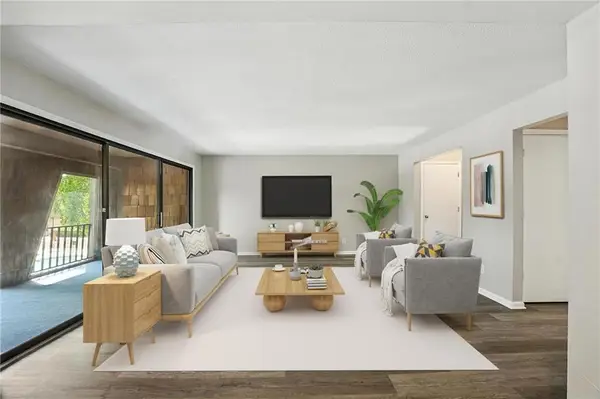 $129,900Active1 beds 1 baths828 sq. ft.
$129,900Active1 beds 1 baths828 sq. ft.7414 W 102 Court, Overland Park, KS 66212
MLS# 2576615Listed by: REECENICHOLS - OVERLAND PARK - New
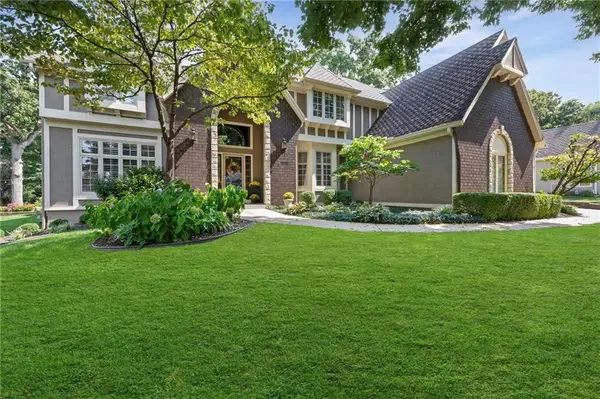 Listed by BHGRE$700,000Active4 beds 4 baths3,572 sq. ft.
Listed by BHGRE$700,000Active4 beds 4 baths3,572 sq. ft.13829 Hemlock Street, Overland Park, KS 66223
MLS# 2574919Listed by: BHG KANSAS CITY HOMES - New
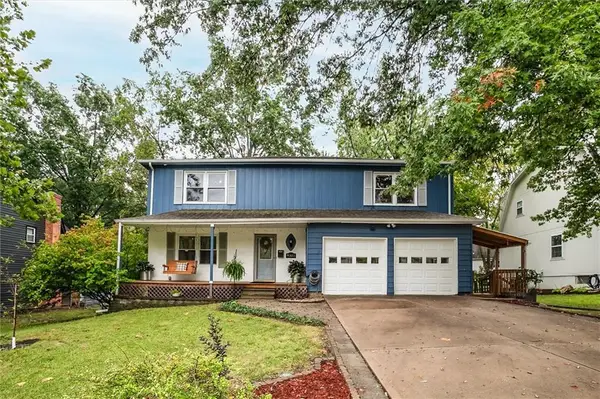 $430,000Active5 beds 4 baths3,205 sq. ft.
$430,000Active5 beds 4 baths3,205 sq. ft.9303 Grant Drive, Overland Park, KS 66212
MLS# 2576728Listed by: REALTY ONE GROUP ESTEEM 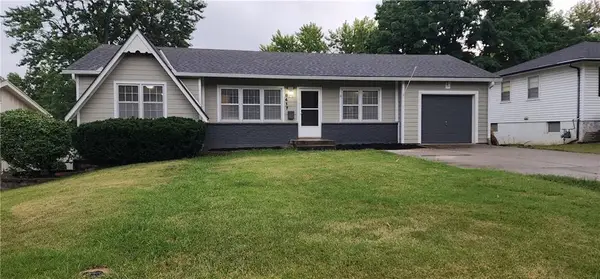 $300,000Pending3 beds 2 baths1,633 sq. ft.
$300,000Pending3 beds 2 baths1,633 sq. ft.8417 W 91st Street, Overland Park, KS 66212
MLS# 2576526Listed by: PLATINUM REALTY LLC
