6221 W 126th Terrace, Overland Park, KS 66209
Local realty services provided by:Better Homes and Gardens Real Estate Kansas City Homes
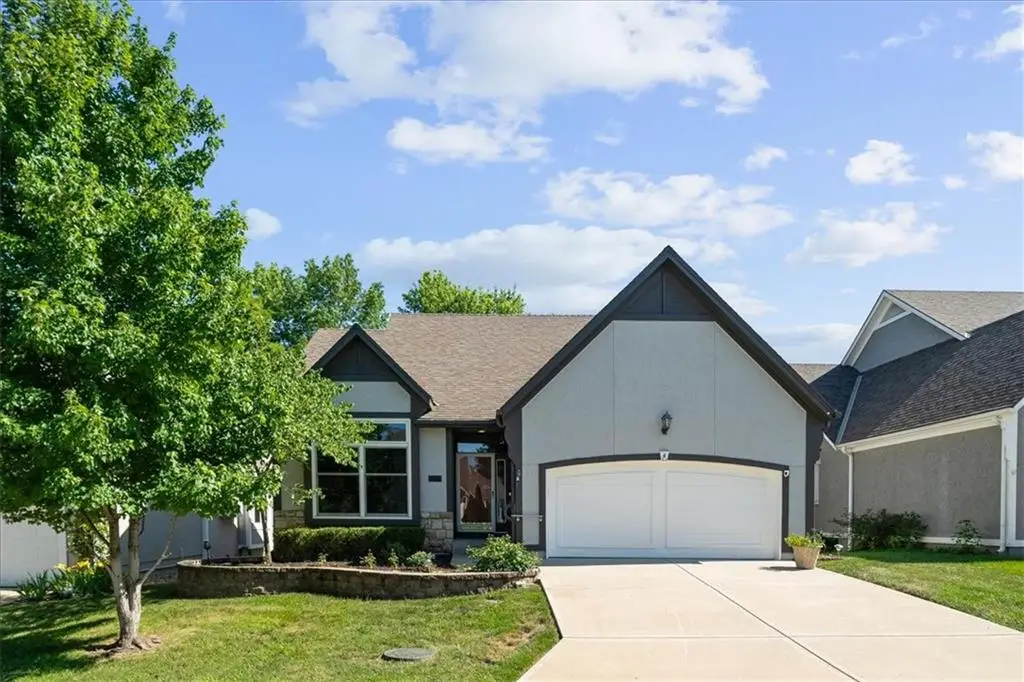

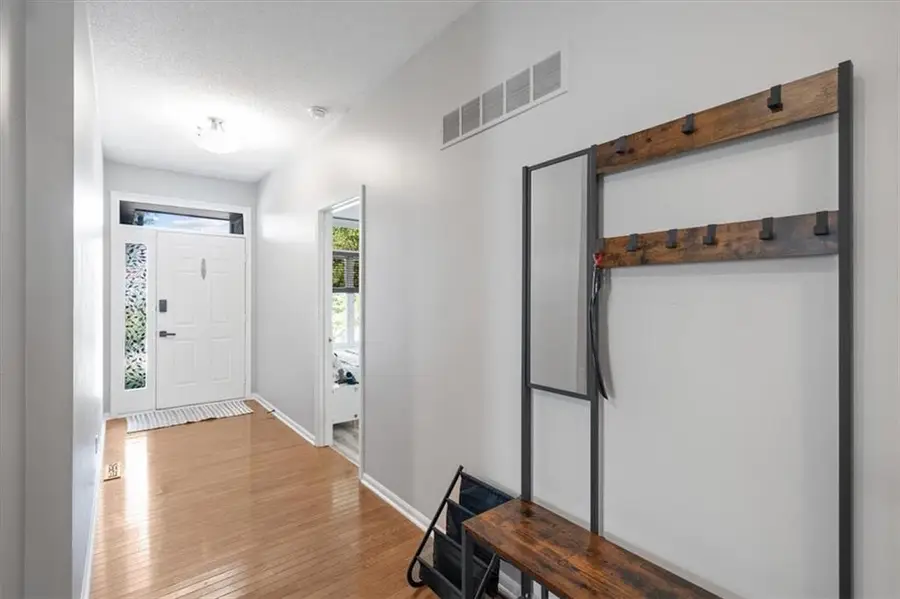
6221 W 126th Terrace,Overland Park, KS 66209
$450,000
- 3 Beds
- 4 Baths
- 2,811 sq. ft.
- Single family
- Pending
Listed by:mark fraser
Office:reecenichols- leawood town center
MLS#:2550915
Source:MOKS_HL
Price summary
- Price:$450,000
- Price per sq. ft.:$160.09
- Monthly HOA dues:$250
About this home
Discover easy living in this fabulous Reverse 1.5-Story Villa located in the sought-after Windemere Place subdivision in Overland Park. This thoughtfully designed home offers a spacious, open floor plan with two large bedrooms on the main level and a fully finished walk-out lower level featuring an additional conforming bedroom plus a non-conforming fourth bedroom—perfect for guests, hobbies, or a home office.
You'll love the heated and cooled four-season sunroom just off the dining area, ideal for year-round relaxation and entertaining. The beautifully updated interior includes Andersen windows, a functional layout, and ample living space to suit a variety of lifestyles. The low monthly HOA dues cover lawn care as well as trash and recycling.
Located just minutes from the shops and dining along Nall and Metcalf, with easy access to major highways, this villa combines comfort, convenience, and community. Don't miss the opportunity for a Ranch-style home in this neighborhood!
Contact an agent
Home facts
- Year built:1988
- Listing Id #:2550915
- Added:35 day(s) ago
- Updated:August 01, 2025 at 03:43 AM
Rooms and interior
- Bedrooms:3
- Total bathrooms:4
- Full bathrooms:3
- Half bathrooms:1
- Living area:2,811 sq. ft.
Heating and cooling
- Cooling:Electric
- Heating:Forced Air Gas
Structure and exterior
- Roof:Composition
- Year built:1988
- Building area:2,811 sq. ft.
Schools
- High school:Blue Valley North
- Middle school:Overland Trail
- Elementary school:Valley Park
Utilities
- Water:City/Public
- Sewer:Public Sewer
Finances and disclosures
- Price:$450,000
- Price per sq. ft.:$160.09
New listings near 6221 W 126th Terrace
- New
 $1,050,000Active6 beds 8 baths5,015 sq. ft.
$1,050,000Active6 beds 8 baths5,015 sq. ft.18309 Monrovia Street, Overland Park, KS 66013
MLS# 2568491Listed by: WEICHERT, REALTORS WELCH & COM - Open Sat, 12 to 3pmNew
 $649,950Active4 beds 5 baths4,237 sq. ft.
$649,950Active4 beds 5 baths4,237 sq. ft.13816 Haskins Street, Overland Park, KS 66221
MLS# 2568942Listed by: PLATINUM HOMES, INC. - Open Thu, 5 to 7pm
 $640,000Active4 beds 5 baths3,758 sq. ft.
$640,000Active4 beds 5 baths3,758 sq. ft.13119 Hadley Street, Overland Park, KS 66213
MLS# 2565723Listed by: REECENICHOLS - LEAWOOD  $153,500Active1 beds 1 baths828 sq. ft.
$153,500Active1 beds 1 baths828 sq. ft.7433 W 102nd Court, Overland Park, KS 66212
MLS# 2565897Listed by: REAL BROKER, LLC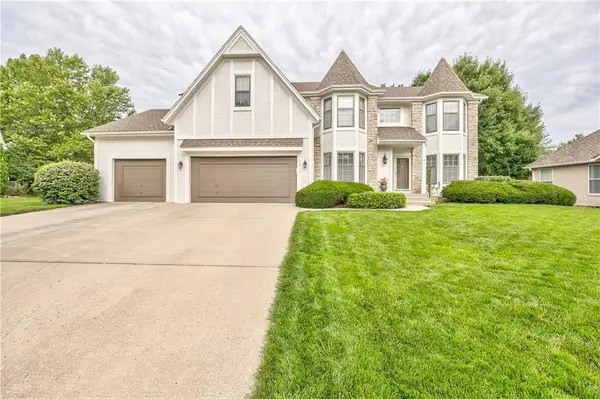 $615,000Active4 beds 5 baths3,936 sq. ft.
$615,000Active4 beds 5 baths3,936 sq. ft.12914 Goddard Avenue, Overland Park, KS 66213
MLS# 2566285Listed by: RE/MAX REALTY SUBURBAN INC $509,950Active3 beds 2 baths1,860 sq. ft.
$509,950Active3 beds 2 baths1,860 sq. ft.9525 Buena Vista Street, Overland Park, KS 66207
MLS# 2566406Listed by: RE/MAX STATE LINE- New
 $425,000Active3 beds 4 baths2,029 sq. ft.
$425,000Active3 beds 4 baths2,029 sq. ft.12565 Glenwood Street, Overland Park, KS 66209
MLS# 2567228Listed by: REECENICHOLS - LEAWOOD - New
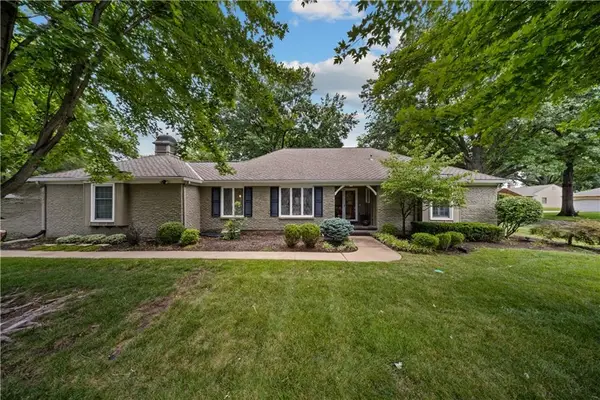 $500,000Active4 beds 4 baths2,998 sq. ft.
$500,000Active4 beds 4 baths2,998 sq. ft.9975 Marty Street, Overland Park, KS 66212
MLS# 2567341Listed by: RE/MAX STATE LINE - New
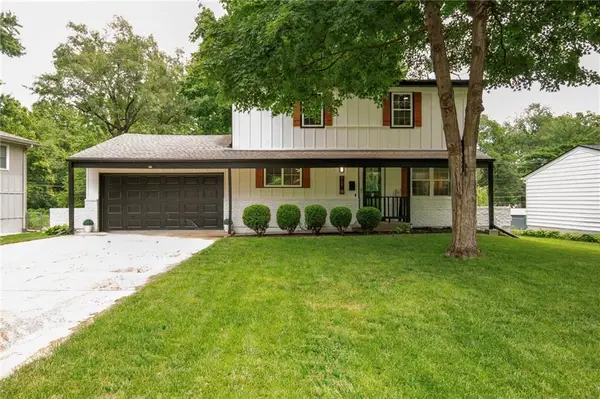 $415,000Active5 beds 2 baths1,762 sq. ft.
$415,000Active5 beds 2 baths1,762 sq. ft.9121 Hayes Drive, Overland Park, KS 66212
MLS# 2567948Listed by: YOUR FUTURE ADDRESS, LLC - New
 $325,000Active2 beds 3 baths1,617 sq. ft.
$325,000Active2 beds 3 baths1,617 sq. ft.11924 Grandview Street, Overland Park, KS 66213
MLS# 2567949Listed by: YOUR FUTURE ADDRESS, LLC
