6913 Dearborn Street, Overland Park, KS 66204
Local realty services provided by:Better Homes and Gardens Real Estate Kansas City Homes
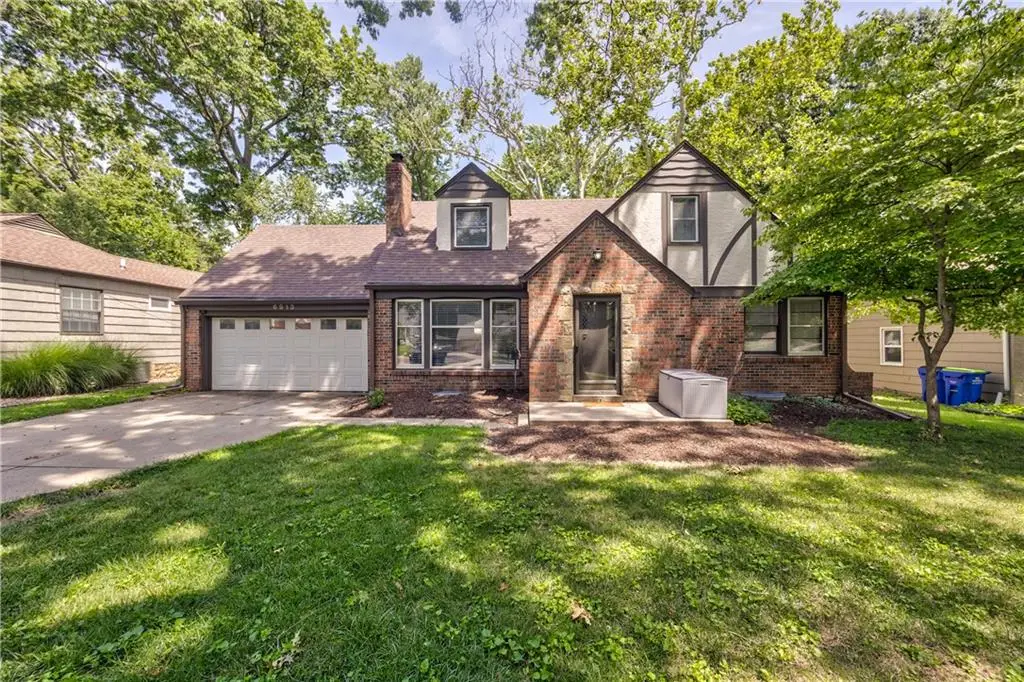
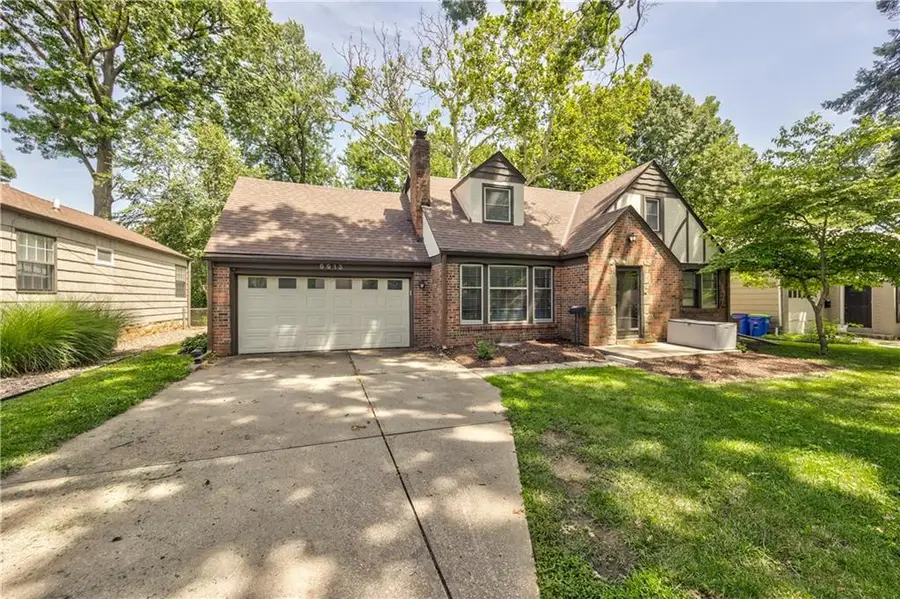
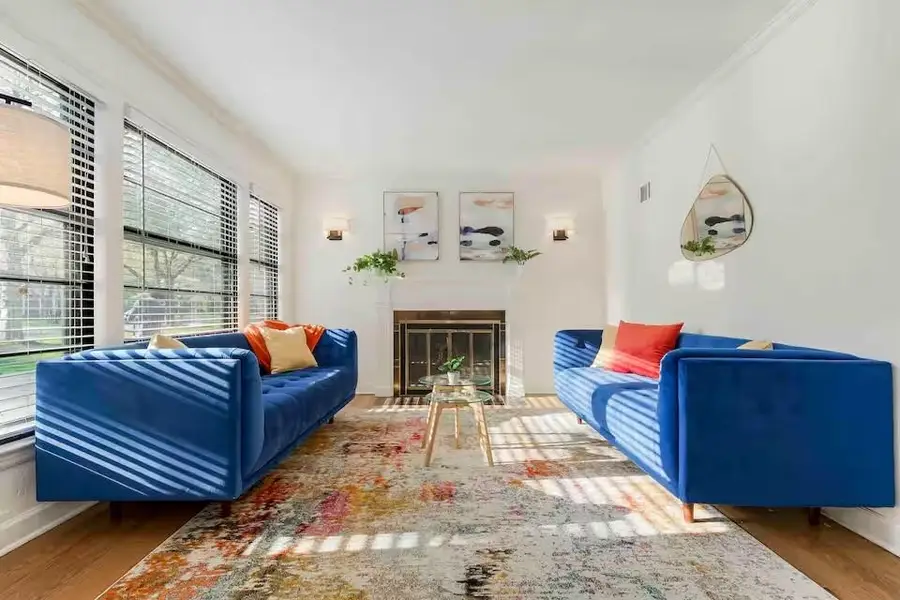
6913 Dearborn Street,Overland Park, KS 66204
$435,000
- 4 Beds
- 2 Baths
- 2,284 sq. ft.
- Single family
- Active
Listed by:jennifer hill
Office:sold on kc, inc
MLS#:2560052
Source:MOKS_HL
Price summary
- Price:$435,000
- Price per sq. ft.:$190.46
About this home
This darling home is full of personality and thoughtful touches that make everyday living feel just a little more special. With plenty of room to grow, play, and relax, it’s the kind of place where you instantly feel at home.Step into the bright and beautifully updated kitchen featuring painted cabinets, quartz countertops, a stunning marble backsplash with gold inlay, floating shelves, and sleek gold hardware. A newer stainless steel gas range completes the space—perfect for everything from weekday dinners to weekend baking marathons. The layout is ideal for a variety of living situations, with two bedrooms and a full bath on the main level, and two large upstairs bedrooms connected by a convenient Jack-and-Jill bath. Downstairs, the finished basement offers even more flexibility with a cozy second living area, a generous laundry room, and a fifth non-conforming bedroom—perfect for a guest room, home office, or playroom. There’s even dedicated storage space to keep things tidy and organized. You'll love the oversized 2-car garage, newer roof (just months old), and fresh exterior paint. This home has been meticulously maintained and cleaned regularly, so it feels just as good as it looks. Whether you're sipping coffee on a quiet morning on the porch or hosting friends and family, this home truly feels like your place. Come fall in love!
Contact an agent
Home facts
- Year built:1940
- Listing Id #:2560052
- Added:35 day(s) ago
- Updated:August 04, 2025 at 01:45 AM
Rooms and interior
- Bedrooms:4
- Total bathrooms:2
- Full bathrooms:2
- Living area:2,284 sq. ft.
Heating and cooling
- Cooling:Electric
- Heating:Forced Air Gas
Structure and exterior
- Roof:Composition, Tar/Gravel
- Year built:1940
- Building area:2,284 sq. ft.
Schools
- High school:SM North
- Middle school:Hocker Grove
- Elementary school:Santa Fe Trails
Utilities
- Water:City/Public
- Sewer:Public Sewer
Finances and disclosures
- Price:$435,000
- Price per sq. ft.:$190.46
New listings near 6913 Dearborn Street
- New
 $1,050,000Active6 beds 8 baths5,015 sq. ft.
$1,050,000Active6 beds 8 baths5,015 sq. ft.18309 Monrovia Street, Overland Park, KS 66013
MLS# 2568491Listed by: WEICHERT, REALTORS WELCH & COM - Open Sat, 12 to 3pmNew
 $649,950Active4 beds 5 baths4,237 sq. ft.
$649,950Active4 beds 5 baths4,237 sq. ft.13816 Haskins Street, Overland Park, KS 66221
MLS# 2568942Listed by: PLATINUM HOMES, INC. - Open Thu, 5 to 7pm
 $640,000Active4 beds 5 baths3,758 sq. ft.
$640,000Active4 beds 5 baths3,758 sq. ft.13119 Hadley Street, Overland Park, KS 66213
MLS# 2565723Listed by: REECENICHOLS - LEAWOOD  $153,500Active1 beds 1 baths828 sq. ft.
$153,500Active1 beds 1 baths828 sq. ft.7433 W 102nd Court, Overland Park, KS 66212
MLS# 2565897Listed by: REAL BROKER, LLC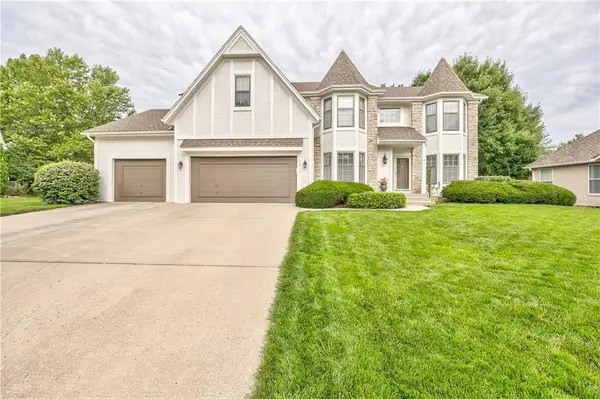 $615,000Active4 beds 5 baths3,936 sq. ft.
$615,000Active4 beds 5 baths3,936 sq. ft.12914 Goddard Avenue, Overland Park, KS 66213
MLS# 2566285Listed by: RE/MAX REALTY SUBURBAN INC $509,950Active3 beds 2 baths1,860 sq. ft.
$509,950Active3 beds 2 baths1,860 sq. ft.9525 Buena Vista Street, Overland Park, KS 66207
MLS# 2566406Listed by: RE/MAX STATE LINE- New
 $425,000Active3 beds 4 baths2,029 sq. ft.
$425,000Active3 beds 4 baths2,029 sq. ft.12565 Glenwood Street, Overland Park, KS 66209
MLS# 2567228Listed by: REECENICHOLS - LEAWOOD - New
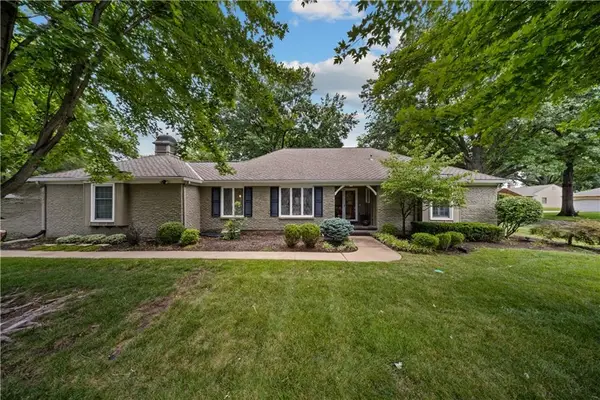 $500,000Active4 beds 4 baths2,998 sq. ft.
$500,000Active4 beds 4 baths2,998 sq. ft.9975 Marty Street, Overland Park, KS 66212
MLS# 2567341Listed by: RE/MAX STATE LINE - New
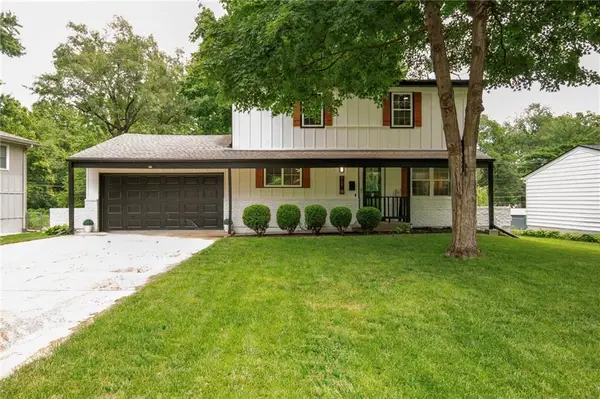 $415,000Active5 beds 2 baths1,762 sq. ft.
$415,000Active5 beds 2 baths1,762 sq. ft.9121 Hayes Drive, Overland Park, KS 66212
MLS# 2567948Listed by: YOUR FUTURE ADDRESS, LLC - New
 $325,000Active2 beds 3 baths1,617 sq. ft.
$325,000Active2 beds 3 baths1,617 sq. ft.11924 Grandview Street, Overland Park, KS 66213
MLS# 2567949Listed by: YOUR FUTURE ADDRESS, LLC
