7200 W 72nd Street, Overland Park, KS 66204
Local realty services provided by:Better Homes and Gardens Real Estate Kansas City Homes
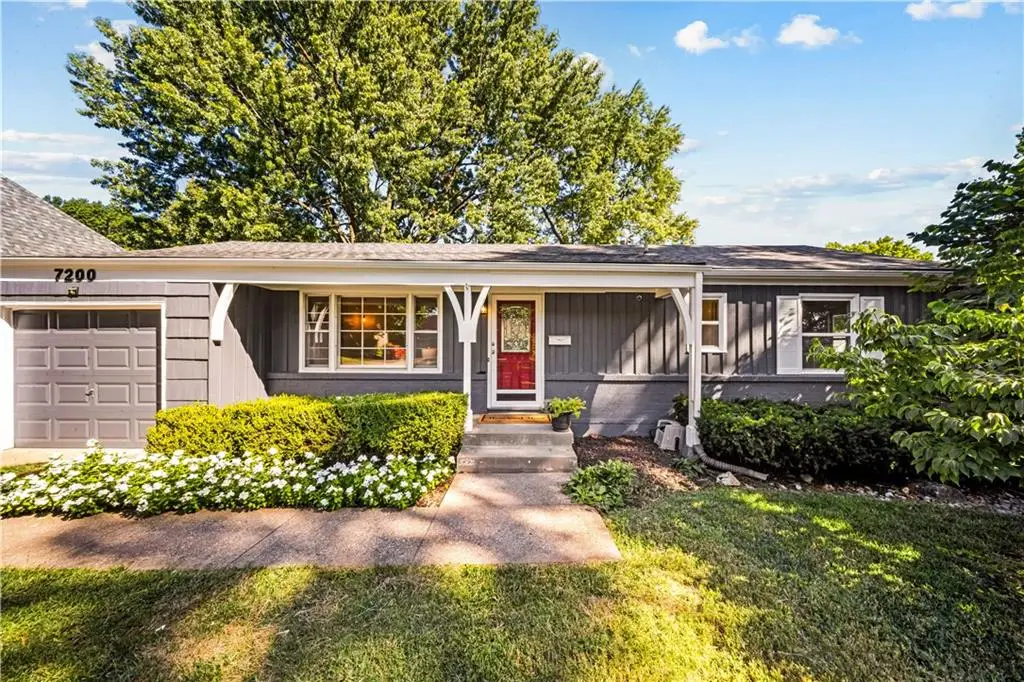
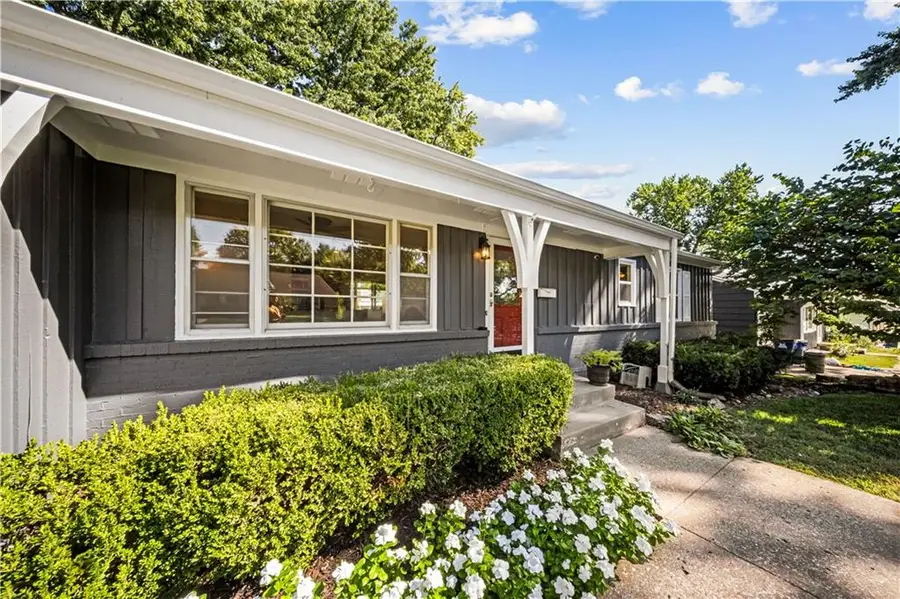
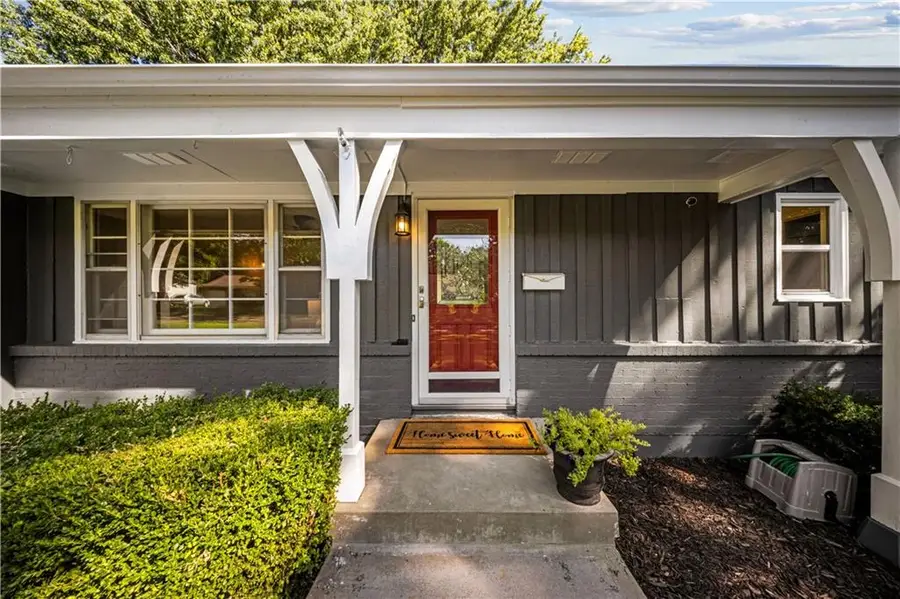
Listed by:lauren wasson
Office:re/max state line
MLS#:2568370
Source:MOKS_HL
Price summary
- Price:$339,000
- Price per sq. ft.:$288.27
About this home
+MULTIPLE OFFER SITUATION BEST AND FINAL PRIOR TO 5PM 8/23/25+
**Timeless Charm Meets Modern Comfort in Coveted North Overland Park**
Welcome to this beautifully maintained and refreshed 3-bedroom, 1.5-bath ranch, ideally located just moments from the vibrant Downtown Overland Park area and Overland Park Farmer’s Market, exciting new developments, top-rated schools, and quick highway access. Step inside to discover a thoughtfully remodeled kitchen featuring abundant counter space, updated finishes, and a seamless flow for cooking and entertaining. Sunlight fills the charming rear sunroom—an inviting retreat perfect for morning coffee, an inspiring home office, or a cozy evening with friends with it's own hvac. The home’s good-sized bedrooms offer comfort and versatility, while the full, clean basement provides endless possibilities for storage, hobbies, or future expansion. lots of replacement windows, new sewer line, and more! Outside, the stamped concrete patio and fenced backyard creates a private oasis for gardening, play, or alfresco dining. This is a rare opportunity to enjoy a move-in ready home that blends classic appeal with modern updates in one of Overland Park’s most desirable neighborhoods. WOW!
Contact an agent
Home facts
- Year built:1955
- Listing Id #:2568370
- Added:1 day(s) ago
- Updated:August 24, 2025 at 03:43 AM
Rooms and interior
- Bedrooms:3
- Total bathrooms:2
- Full bathrooms:1
- Half bathrooms:1
- Living area:1,176 sq. ft.
Heating and cooling
- Cooling:Electric
- Heating:Forced Air Gas
Structure and exterior
- Roof:Composition
- Year built:1955
- Building area:1,176 sq. ft.
Schools
- High school:SM North
Utilities
- Water:City/Public
- Sewer:Public Sewer
Finances and disclosures
- Price:$339,000
- Price per sq. ft.:$288.27
New listings near 7200 W 72nd Street
- New
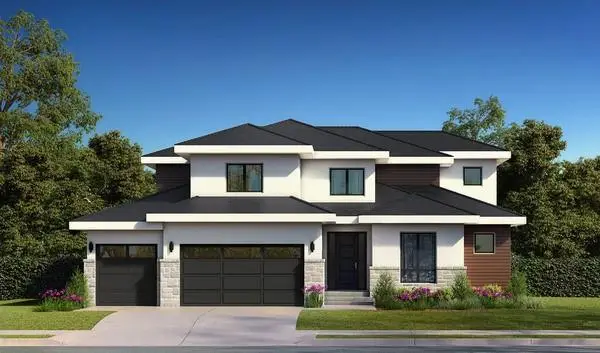 $1,097,755Active5 beds 6 baths3,615 sq. ft.
$1,097,755Active5 beds 6 baths3,615 sq. ft.16913 Parkhill Street, Overland Park, KS 66221
MLS# 2569448Listed by: WEICHERT, REALTORS WELCH & COM - New
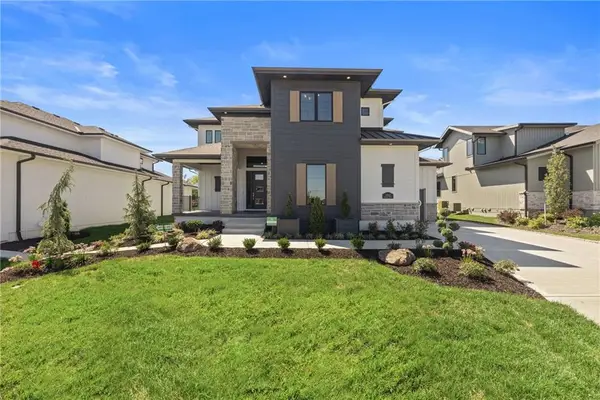 $1,527,000Active5 beds 6 baths4,670 sq. ft.
$1,527,000Active5 beds 6 baths4,670 sq. ft.17012 Rosehill Street, Overland Park, KS 66221
MLS# 2568469Listed by: WEICHERT, REALTORS WELCH & COM 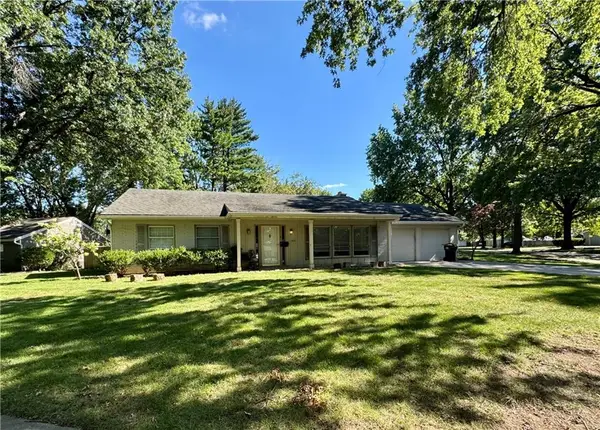 $313,000Pending3 beds 2 baths1,472 sq. ft.
$313,000Pending3 beds 2 baths1,472 sq. ft.8831 Horton Street, Overland Park, KS 66207
MLS# 2570627Listed by: KW DIAMOND PARTNERS- New
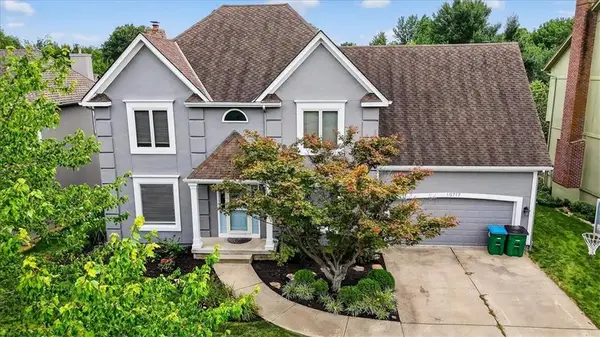 $494,900Active4 beds 4 baths2,712 sq. ft.
$494,900Active4 beds 4 baths2,712 sq. ft.10717 W 128th Place, Overland Park, KS 66213
MLS# 2570655Listed by: UNITED REAL ESTATE KANSAS CITY - New
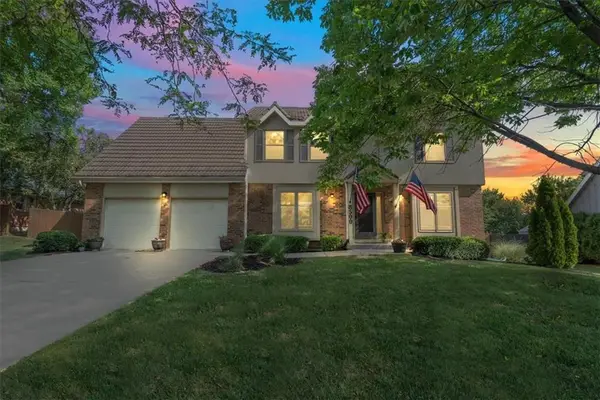 $468,000Active4 beds 3 baths2,661 sq. ft.
$468,000Active4 beds 3 baths2,661 sq. ft.8500 W 113 Street, Overland Park, KS 66210
MLS# 2568781Listed by: RE/MAX REVOLUTION - Open Sun, 1 to 3pmNew
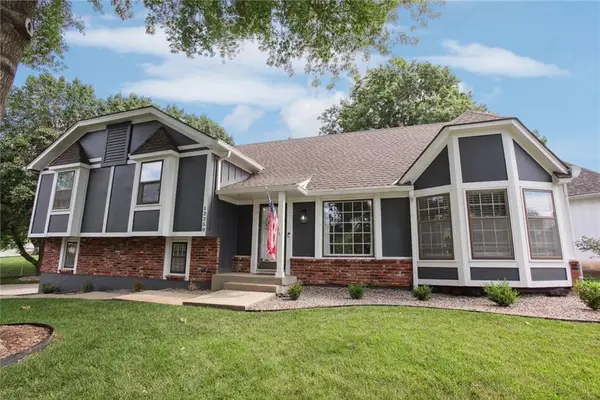 $380,000Active4 beds 3 baths2,060 sq. ft.
$380,000Active4 beds 3 baths2,060 sq. ft.12250 W 105th Street, Overland Park, KS 66215
MLS# 2569642Listed by: WEICHERT, REALTORS WELCH & COM - New
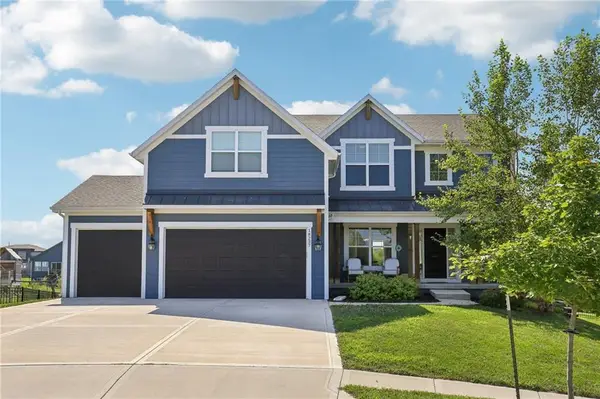 $694,999Active6 beds 5 baths3,954 sq. ft.
$694,999Active6 beds 5 baths3,954 sq. ft.18237 Hauser Street, Overland Park, KS 66013
MLS# 2569835Listed by: REALTY ONE GROUP ENCOMPASS - Open Sun, 12 to 2pmNew
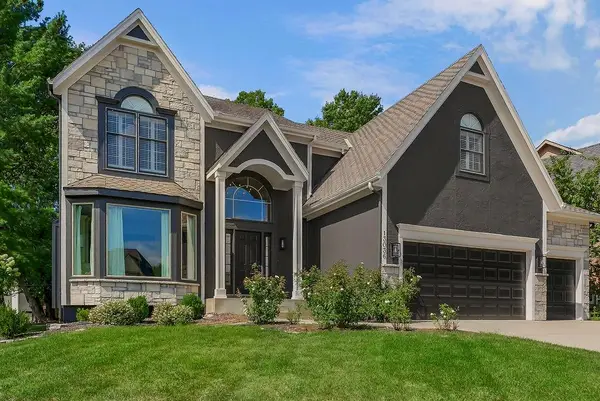 $660,000Active4 beds 5 baths3,339 sq. ft.
$660,000Active4 beds 5 baths3,339 sq. ft.13036 Flint Street, Overland Park, KS 66213
MLS# 2570093Listed by: BHG KANSAS CITY HOMES - New
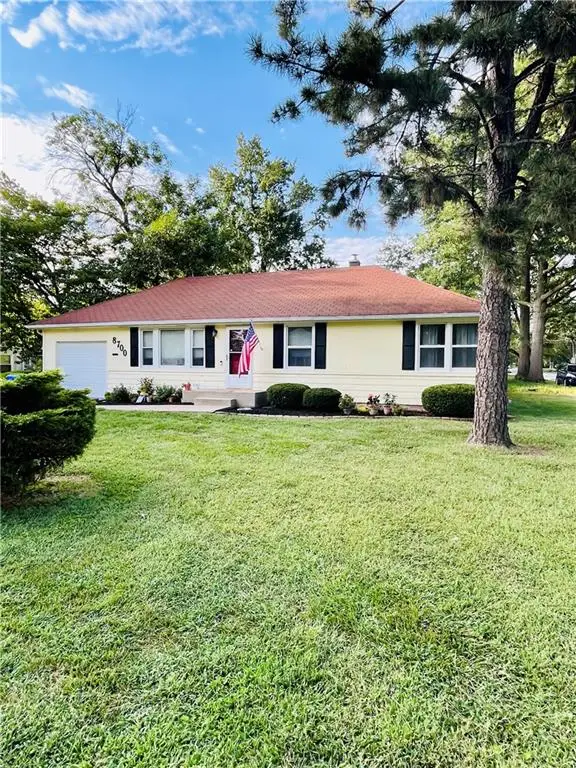 $279,900Active3 beds 2 baths1,488 sq. ft.
$279,900Active3 beds 2 baths1,488 sq. ft.8700 W 82nd Street, Overland Park, KS 66204
MLS# 2570265Listed by: PLATINUM REALTY LLC - New
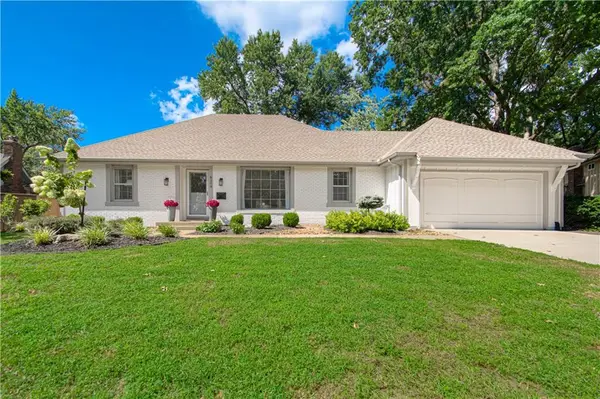 $395,000Active3 beds 2 baths1,700 sq. ft.
$395,000Active3 beds 2 baths1,700 sq. ft.8208 W 72nd Terrace, Overland Park, KS 66204
MLS# 2570473Listed by: WELCOME HOME REAL ESTATE LLC
