8021 W 115th Street, Overland Park, KS 66210
Local realty services provided by:Better Homes and Gardens Real Estate Kansas City Homes
8021 W 115th Street,Overland Park, KS 66210
$539,900
- 5 Beds
- 4 Baths
- 3,675 sq. ft.
- Single family
- Pending
Listed by:nicole lonergan
Office:brookside real estate co.
MLS#:2567461
Source:MOKS_HL
Price summary
- Price:$539,900
- Price per sq. ft.:$146.91
About this home
Welcome to a Home That Defies the Ordinary!
From the moment you step inside, you’ll sense the distinct character of this multi-level floor plan—designed to elevate everyday living. The foyer greets you with elegant tile flooring, a formal dining area, and a secluded guest suite, setting the tone for comfort and sophistication.
Soaring vaulted ceilings and an open staircase create an airy, expansive feel throughout. A dramatic catwalk leads to a private loft-like retreat nestled among the treetops, along with two additional bedrooms and a full bath—perfect for family or guests.
Step down into the heart of the home, where the main living area unfolds. Here, you’ll find a spacious living room with a wet bar, a well-appointed kitchen, and a luxurious master ensuite. Slide open the doors to your composite deck and take in the sweeping views of the backyard—a tranquil escape that feels miles away from the everyday.
But there’s more. Descend a few steps from the main level to discover yet another living space featuring a non-conforming bedroom, a full bar, and a sprawling finished basement ready for game-day gatherings or movie nights. This walk-up lower level also includes a convenient half bath and generous storage space.
This home isn’t just unique—it’s unforgettable.
Contact an agent
Home facts
- Year built:1980
- Listing ID #:2567461
- Added:3 day(s) ago
- Updated:September 01, 2025 at 12:41 PM
Rooms and interior
- Bedrooms:5
- Total bathrooms:4
- Full bathrooms:3
- Half bathrooms:1
- Living area:3,675 sq. ft.
Heating and cooling
- Cooling:Electric
- Heating:Forced Air Gas
Structure and exterior
- Roof:Composition
- Year built:1980
- Building area:3,675 sq. ft.
Schools
- High school:Blue Valley North
- Middle school:Overland Trail
- Elementary school:Valley Park
Utilities
- Water:City/Public
- Sewer:Public Sewer
Finances and disclosures
- Price:$539,900
- Price per sq. ft.:$146.91
New listings near 8021 W 115th Street
- New
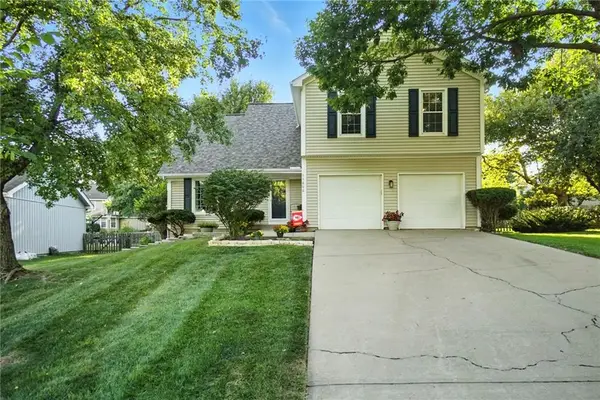 $430,000Active4 beds 3 baths2,300 sq. ft.
$430,000Active4 beds 3 baths2,300 sq. ft.11606 Lucille Street, Overland Park, KS 66210
MLS# 2572133Listed by: EPIQUE REALTY - New
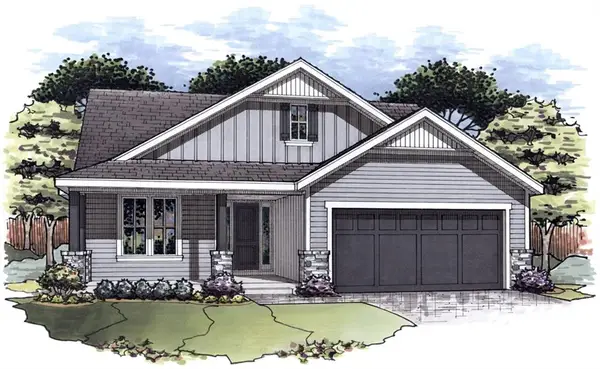 $706,877Active4 beds 3 baths2,683 sq. ft.
$706,877Active4 beds 3 baths2,683 sq. ft.15828 Alhambra Street, Overland Park, KS 66224
MLS# 2572111Listed by: RODROCK & ASSOCIATES REALTORS - New
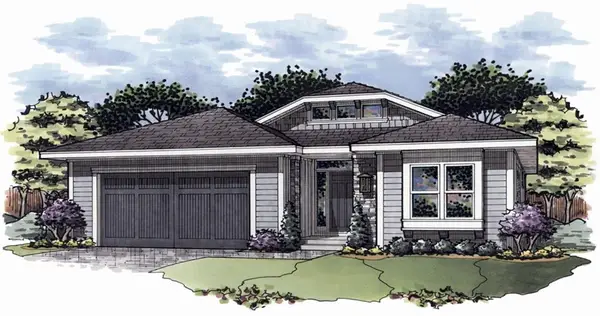 $713,682Active3 beds 3 baths2,005 sq. ft.
$713,682Active3 beds 3 baths2,005 sq. ft.15845 Buena Vista Street, Overland Park, KS 66224
MLS# 2572102Listed by: RODROCK & ASSOCIATES REALTORS 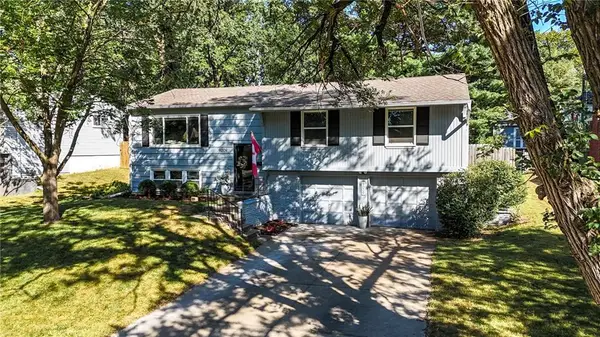 $375,000Active3 beds 2 baths1,725 sq. ft.
$375,000Active3 beds 2 baths1,725 sq. ft.9009 Mastin Street, Overland Park, KS 66212
MLS# 2563822Listed by: REECENICHOLS - OVERLAND PARK- New
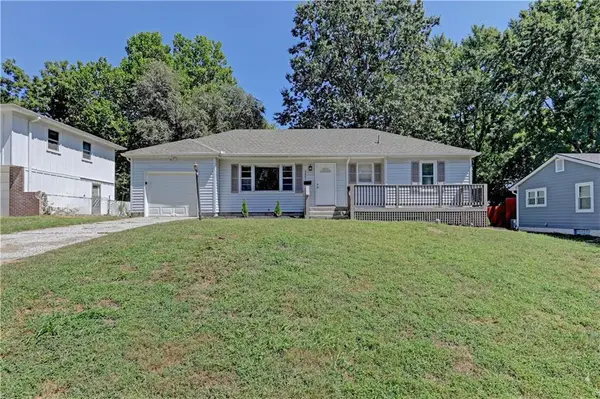 $344,900Active3 beds 2 baths1,694 sq. ft.
$344,900Active3 beds 2 baths1,694 sq. ft.8805 Grandview Street, Overland Park, KS 66212
MLS# 2571982Listed by: GREATER KANSAS CITY REALTY - New
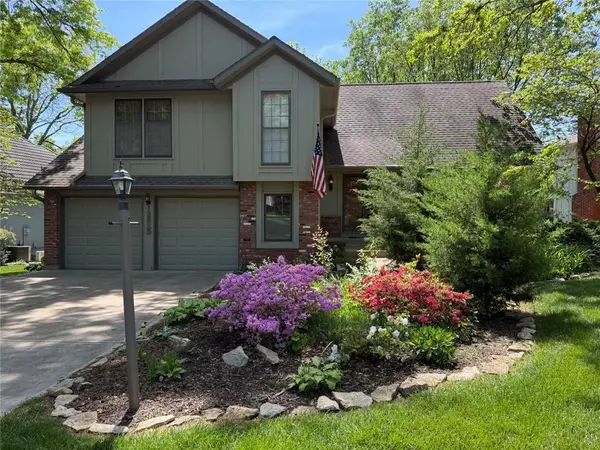 $474,500Active4 beds 3 baths2,354 sq. ft.
$474,500Active4 beds 3 baths2,354 sq. ft.12825 W 117th Street W, Overland Park, KS 66210
MLS# 2571107Listed by: PLATINUM REALTY LLC - New
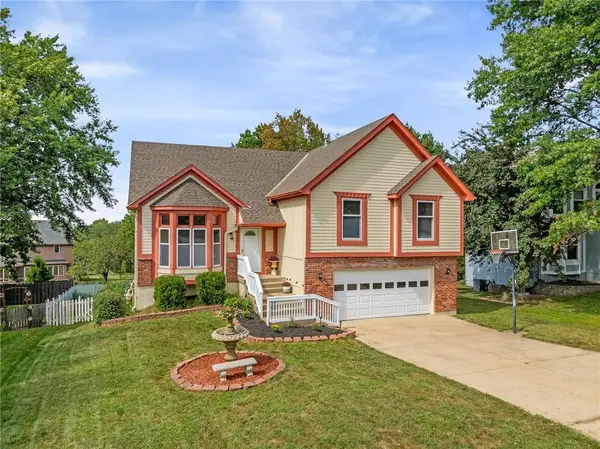 $469,000Active5 beds 4 baths2,100 sq. ft.
$469,000Active5 beds 4 baths2,100 sq. ft.8300 W 148th Street, Overland Park, KS 66223
MLS# 2571623Listed by: PLATINUM REALTY LLC 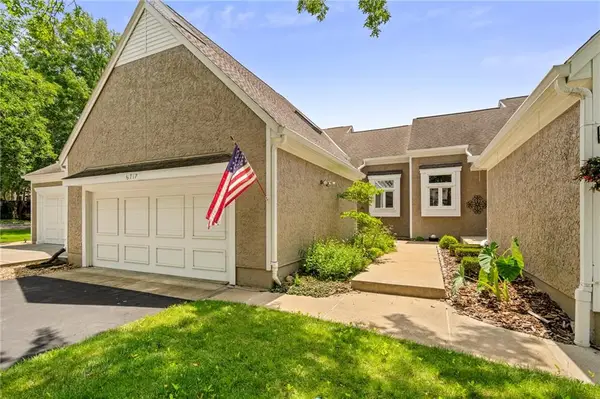 $365,000Pending3 beds 3 baths1,711 sq. ft.
$365,000Pending3 beds 3 baths1,711 sq. ft.6717 W 126th Court, Overland Park, KS 66209
MLS# 2553932Listed by: REECENICHOLS- LEAWOOD TOWN CENTER- New
 $499,000Active4 beds 3 baths3,129 sq. ft.
$499,000Active4 beds 3 baths3,129 sq. ft.11696 Rosehill Road, Overland Park, KS 66210
MLS# 2571831Listed by: PLATINUM REALTY LLC - New
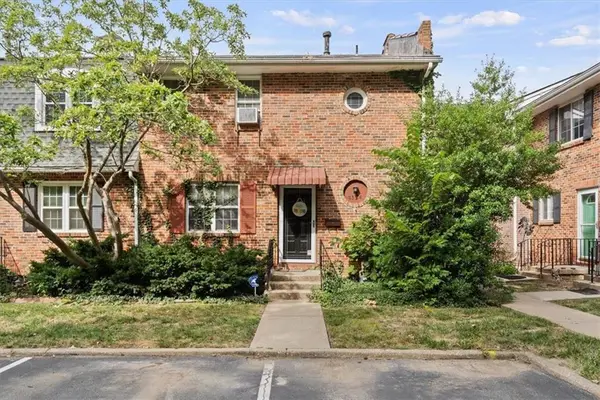 $299,000Active3 beds 3 baths1,984 sq. ft.
$299,000Active3 beds 3 baths1,984 sq. ft.8314 Hadley Street, Overland Park, KS 66212
MLS# 2571241Listed by: COMPASS REALTY GROUP
