8134 Walmer Lane, Overland Park, KS 66204
Local realty services provided by:Better Homes and Gardens Real Estate Kansas City Homes
8134 Walmer Lane,Overland Park, KS 66204
$300,000
- 3 Beds
- 2 Baths
- 934 sq. ft.
- Single family
- Active
Listed by:tony maddex
Office:platinum realty llc.
MLS#:2572377
Source:MOKS_HL
Price summary
- Price:$300,000
- Price per sq. ft.:$321.2
About this home
Only a few blocks east of Downtown Overland Park shops/dining/Farmer's Market! Welcoming brick sidewalk leads to the relaxing front porch which stretches across both sides of the front door giving you plenty of room for your rocking chairs or exterior holiday decor! Shawnee Mission East High School! The primary bedroom has it's own private ensuite bathroom with a tub for your bubble baths after a long day! Brand new roof! Replacement, more energy efficient windows! Low maintenance vinyl siding exterior! No carpet anywhere: either hardwoods or tile flooring throughout. Charming brick back patio with seating and a backyard firepit that will be awesome to gather around and make smores this Fall! One level living - even the laundry is on the main level and the washer and dryer remain for the new owner! Kitchen with peninsula cabinets/counter perfect for serving and food preparation. The counter overhangs a bit on the other side of the peninsula making a great place to pull up a couple of bar stools. Open floor plan from the living room to the kitchen to the breakfast room/formal dining room. At some point prior to the current ownership, the garage was extended a few feet forward to allow for larger cars (you will notice there is a change in concrete/slope in the garage floor where the old meets the new). Doublewide driveway for additional off-street parking. Owner/Agent. Seller can close quickly if buyer desires. The gate on the north side of the home has been pulled back to allow a riding mower to fit in the backyard - fence will be reinstalled prior to closing. Pull down stairs in garage to attic storage. See the Virtual Walk Through Tour!
Contact an agent
Home facts
- Year built:1950
- Listing ID #:2572377
- Added:85 day(s) ago
- Updated:September 05, 2025 at 10:56 AM
Rooms and interior
- Bedrooms:3
- Total bathrooms:2
- Full bathrooms:2
- Living area:934 sq. ft.
Heating and cooling
- Cooling:Electric
- Heating:Forced Air Gas, Natural Gas
Structure and exterior
- Roof:Composition
- Year built:1950
- Building area:934 sq. ft.
Schools
- High school:SM East
- Middle school:Indian Hills
- Elementary school:Tomahawk
Utilities
- Water:City/Public
- Sewer:Public Sewer
Finances and disclosures
- Price:$300,000
- Price per sq. ft.:$321.2
New listings near 8134 Walmer Lane
- New
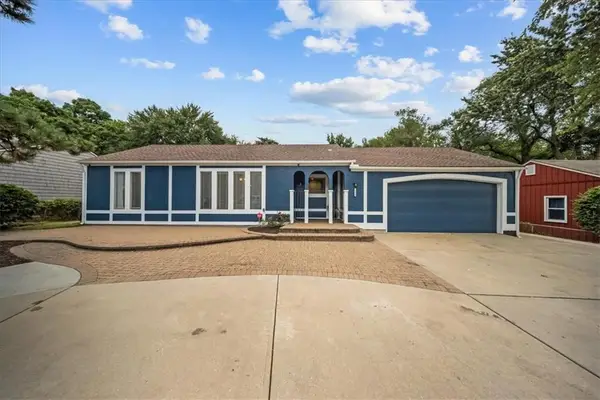 $349,000Active3 beds 2 baths1,706 sq. ft.
$349,000Active3 beds 2 baths1,706 sq. ft.7314 W 75th Street, Overland Park, KS 66204
MLS# 2572193Listed by: NEXTHOME GADWOOD GROUP - New
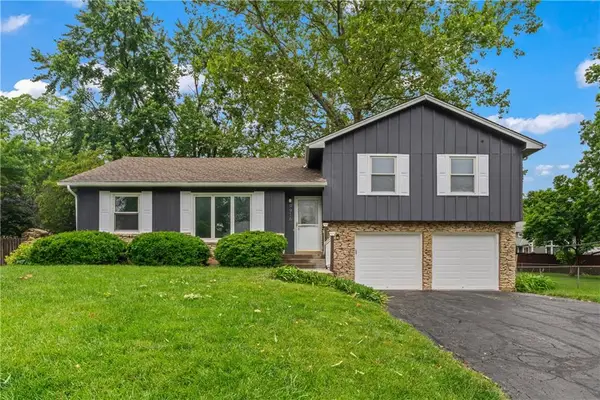 $469,000Active3 beds 3 baths1,818 sq. ft.
$469,000Active3 beds 3 baths1,818 sq. ft.9916 Floyd Street, Overland Park, KS 66212
MLS# 2573878Listed by: KW DIAMOND PARTNERS - New
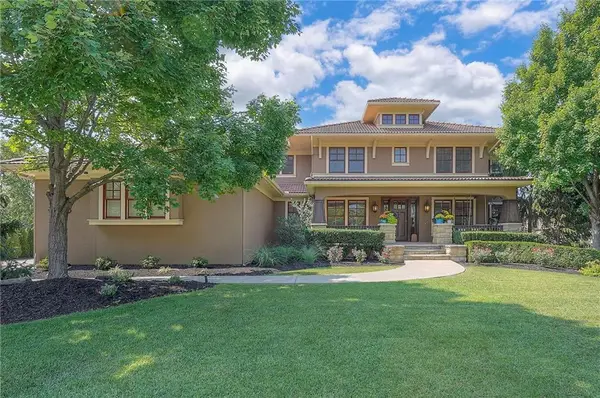 $1,395,000Active6 beds 7 baths7,019 sq. ft.
$1,395,000Active6 beds 7 baths7,019 sq. ft.16304 Flint Street, Overland Park, KS 66221
MLS# 2564309Listed by: REECENICHOLS- LEAWOOD TOWN CENTER 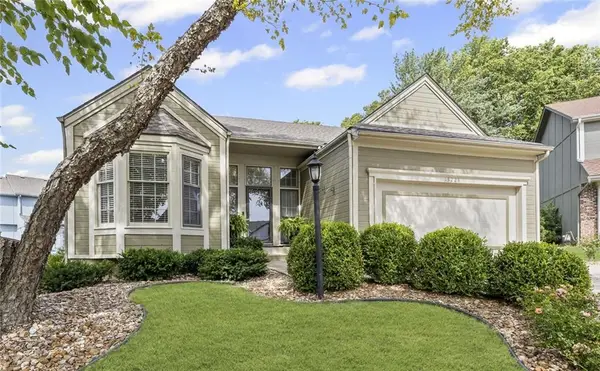 $435,000Pending3 beds 3 baths1,978 sq. ft.
$435,000Pending3 beds 3 baths1,978 sq. ft.15228 Goodman Street, Overland Park, KS 66223
MLS# 2569657Listed by: BHG KANSAS CITY HOMES- Open Sat, 10am to 12pm
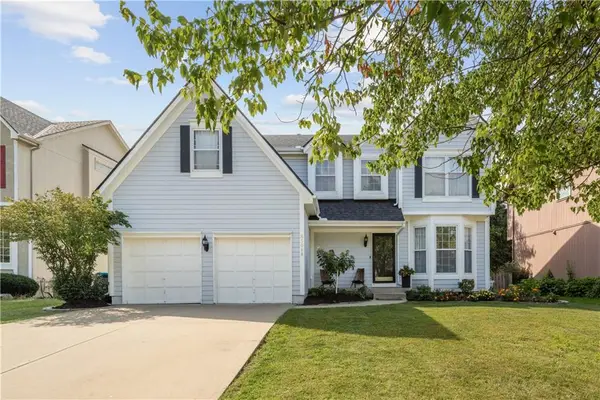 $574,900Active4 beds 5 baths3,444 sq. ft.
$574,900Active4 beds 5 baths3,444 sq. ft.8509 W 127th Circle, Overland Park, KS 66213
MLS# 2570321Listed by: KELLER WILLIAMS REALTY PARTNERS INC. 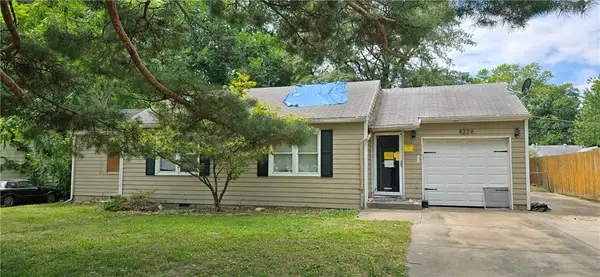 $200,000Pending4 beds 1 baths1,375 sq. ft.
$200,000Pending4 beds 1 baths1,375 sq. ft.8226 Hadley Street, Overland Park, KS 66204
MLS# 2573829Listed by: PLATINUM REALTY LLC- Open Sat, 12 to 3pmNew
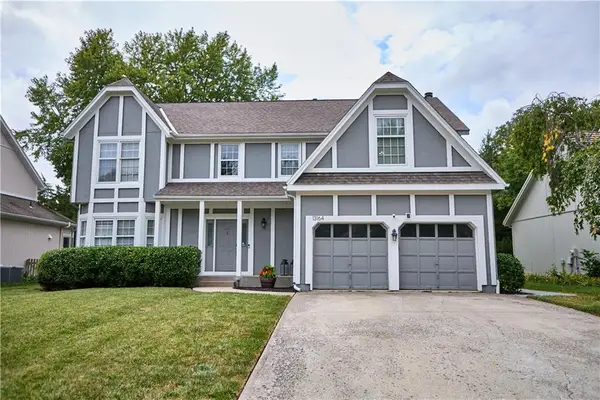 $510,000Active4 beds 4 baths3,745 sq. ft.
$510,000Active4 beds 4 baths3,745 sq. ft.13164 Connell Street, Overland Park, KS 66213
MLS# 2561793Listed by: ENGEL & VOLKERS KANSAS CITY 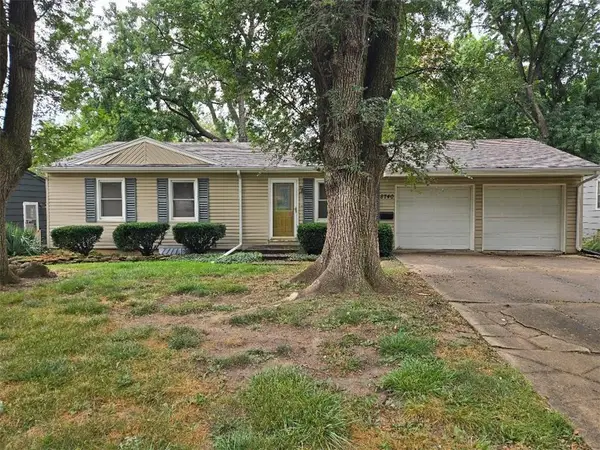 $249,000Pending3 beds 1 baths1,764 sq. ft.
$249,000Pending3 beds 1 baths1,764 sq. ft.8740 Riley Street, Overland Park, KS 66212
MLS# 2572411Listed by: PLATINUM REALTY LLC- New
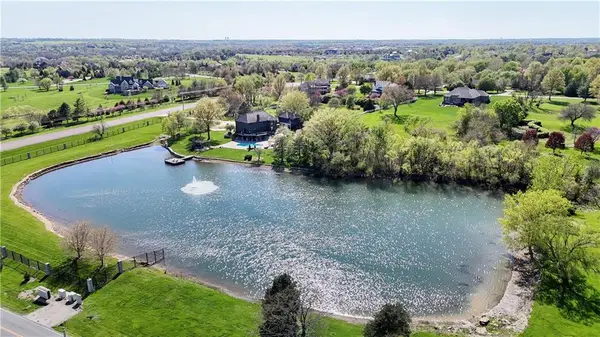 $2,100,000Active6 beds 7 baths6,136 sq. ft.
$2,100,000Active6 beds 7 baths6,136 sq. ft.10380 W 179th Street, Overland Park, KS 66013
MLS# 2573864Listed by: REECENICHOLS - LEAWOOD - New
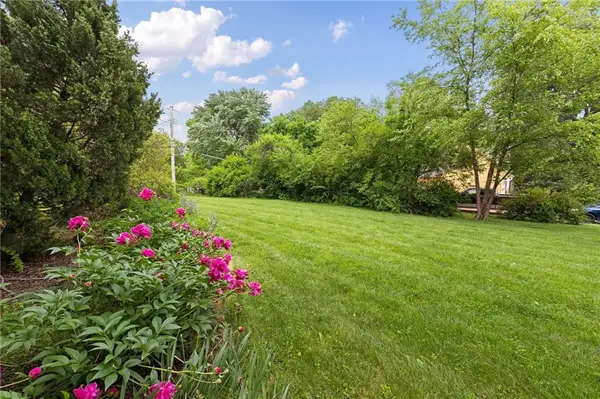 $190,000Active0 Acres
$190,000Active0 Acres6904 W 79th Street, Overland Park, KS 66204
MLS# 2573881Listed by: KW KANSAS CITY METRO
