7314 W 75th Street, Overland Park, KS 66204
Local realty services provided by:Better Homes and Gardens Real Estate Kansas City Homes
7314 W 75th Street,Overland Park, KS 66204
$349,000
- 3 Beds
- 2 Baths
- 1,706 sq. ft.
- Single family
- Active
Upcoming open houses
- Sat, Sep 0610:00 am - 12:00 pm
Listed by:nick gadwood
Office:nexthome gadwood group
MLS#:2572193
Source:MOKS_HL
Price summary
- Price:$349,000
- Price per sq. ft.:$204.57
About this home
Step into this beautifully updated ranch-style gem boasting over 1,700sqft of living space, where modern style meets everyday functionality. From the moment you arrive, you'll be impressed by the stunning curb appeal, with a circle drive and extra parking space—perfect for guests. The oversized 2-car garage offers plenty of storage and room for all your gear.
Inside, the home is an entertainer’s paradise. The expansive living room, with soaring vaulted ceilings, creates a grand sense of space, making it perfect for gatherings of all sizes. The updated kitchen is a showstopper, featuring sleek stainless steel appliances, a large island, and plenty of counter space for meal prep and mingling.
The spacious master suite is a true retreat, complete with a spa-like en-suite featuring double vanity, a generous sized walk-in closet, and private access to the backyard. Whether you're enjoying your morning coffee on the patio or unwinding after a long day, this space offers the perfect escape.
Location? You’ve got it made! Just minutes from downtown Overland Park, KS, you'll enjoy an abundance of shopping, dining, and the lively Farmers Market. Plus, with easy access to major highways, your commute couldn’t be simpler.
Contact an agent
Home facts
- Year built:1950
- Listing ID #:2572193
- Added:1 day(s) ago
- Updated:September 05, 2025 at 03:40 PM
Rooms and interior
- Bedrooms:3
- Total bathrooms:2
- Full bathrooms:2
- Living area:1,706 sq. ft.
Heating and cooling
- Cooling:Electric
- Heating:Forced Air Gas, Natural Gas
Structure and exterior
- Roof:Composition
- Year built:1950
- Building area:1,706 sq. ft.
Schools
- High school:SM North
- Middle school:Hocker Grove
- Elementary school:East Antioch
Utilities
- Water:City/Public
- Sewer:Public Sewer
Finances and disclosures
- Price:$349,000
- Price per sq. ft.:$204.57
New listings near 7314 W 75th Street
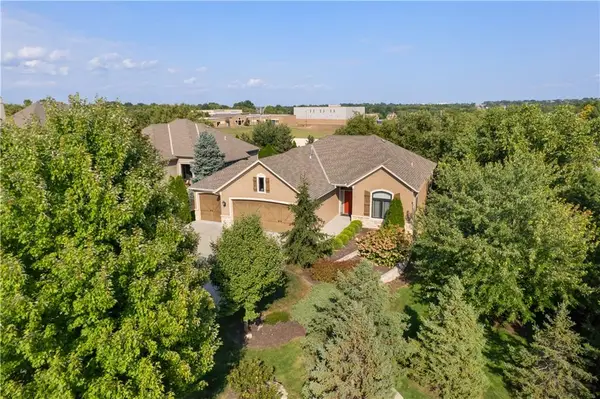 $660,000Active3 beds 3 baths2,891 sq. ft.
$660,000Active3 beds 3 baths2,891 sq. ft.10300 W 142nd Street, Overland Park, KS 66221
MLS# 2561842Listed by: REECENICHOLS - LEAWOOD- Open Sat, 1 to 3pm
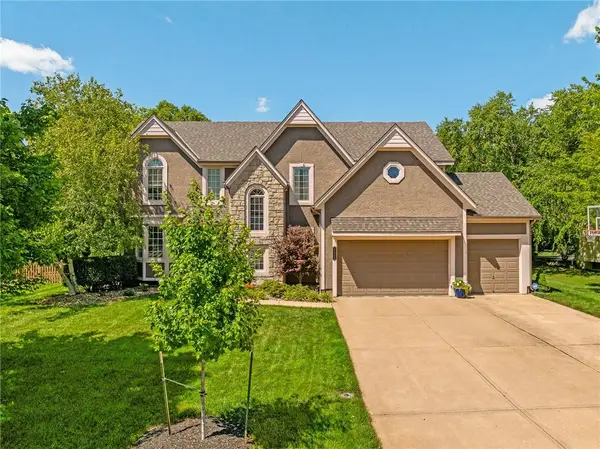 $650,000Active4 beds 5 baths3,180 sq. ft.
$650,000Active4 beds 5 baths3,180 sq. ft.12508 W 130th Terrace, Overland Park, KS 66213
MLS# 2565047Listed by: REECENICHOLS - LEAWOOD - Open Sun, 1 to 3pm
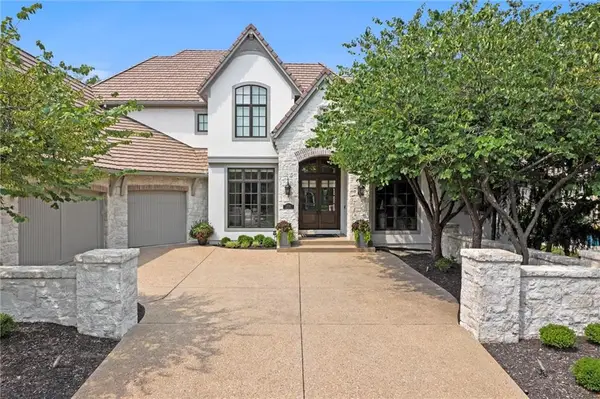 $1,495,000Active5 beds 7 baths6,486 sq. ft.
$1,495,000Active5 beds 7 baths6,486 sq. ft.12710 W 160th Terrace, Overland Park, KS 66221
MLS# 2566830Listed by: REAL BROKER, LLC 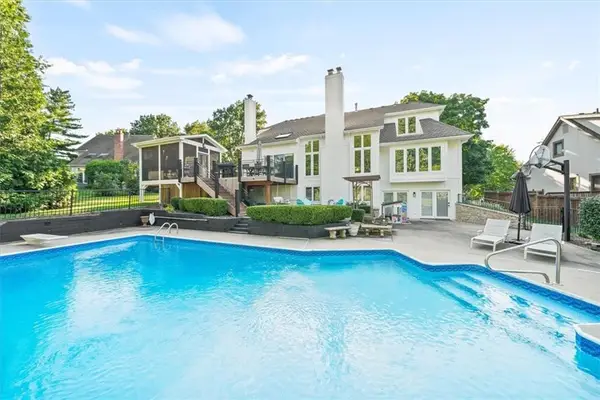 $1,100,000Active4 beds 5 baths5,902 sq. ft.
$1,100,000Active4 beds 5 baths5,902 sq. ft.12509 King Street, Overland Park, KS 66213
MLS# 2569521Listed by: REECENICHOLS - COUNTRY CLUB PLAZA- New
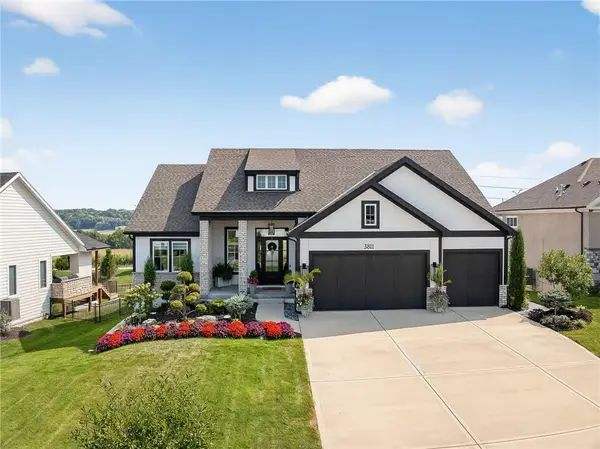 $925,000Active4 beds 5 baths3,374 sq. ft.
$925,000Active4 beds 5 baths3,374 sq. ft.3811 W 158th Terrace, Overland Park, KS 66224
MLS# 2571526Listed by: COMPASS REALTY GROUP - Open Fri, 4 to 6pmNew
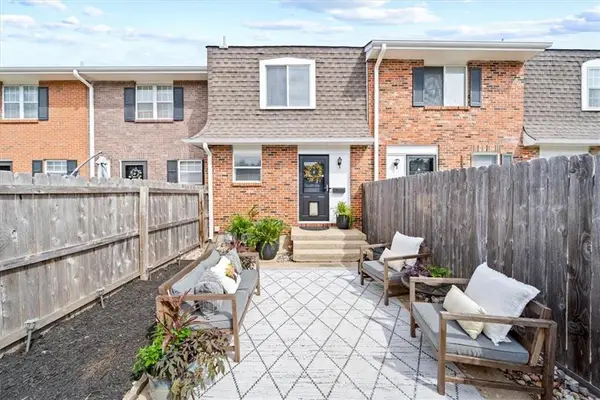 $200,000Active2 beds 2 baths1,057 sq. ft.
$200,000Active2 beds 2 baths1,057 sq. ft.8638 W 85th Street, Overland Park, KS 66212
MLS# 2571806Listed by: KELLER WILLIAMS REALTY PARTNERS INC. - Open Sat, 2 to 4pmNew
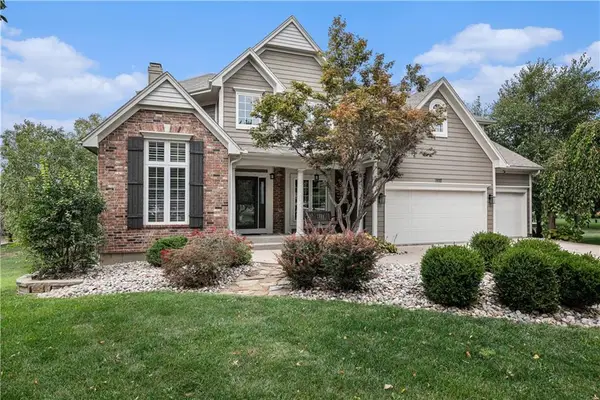 $625,000Active4 beds 5 baths3,963 sq. ft.
$625,000Active4 beds 5 baths3,963 sq. ft.13404 W 130th Street, Overland Park, KS 66213
MLS# 2572250Listed by: REECENICHOLS - COUNTRY CLUB PLAZA - New
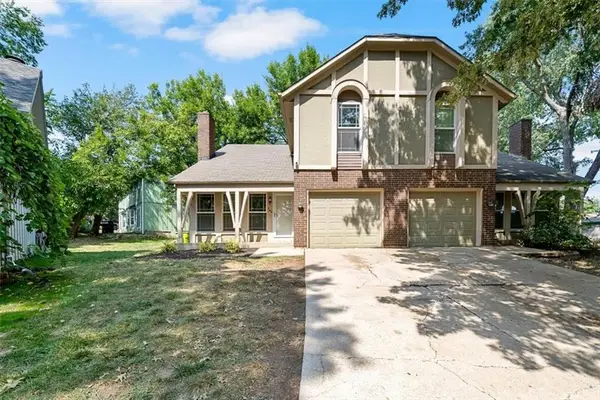 $269,000Active3 beds 3 baths1,428 sq. ft.
$269,000Active3 beds 3 baths1,428 sq. ft.8544 Wedd Street, Overland Park, KS 66212
MLS# 2572641Listed by: REAL BROKER, LLC - New
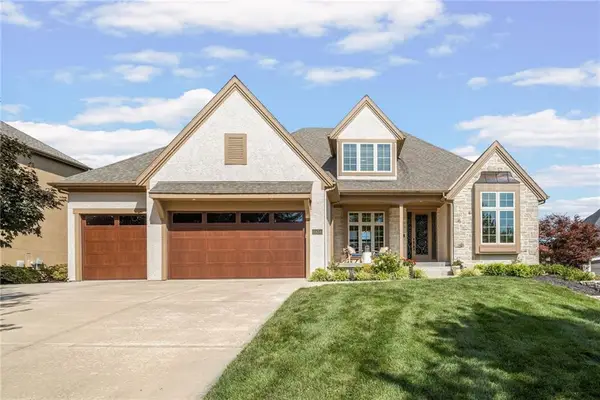 $949,500Active5 beds 6 baths5,755 sq. ft.
$949,500Active5 beds 6 baths5,755 sq. ft.10654 W 168 Court, Overland Park, KS 66221
MLS# 2573876Listed by: REECENICHOLS - LEAWOOD - New
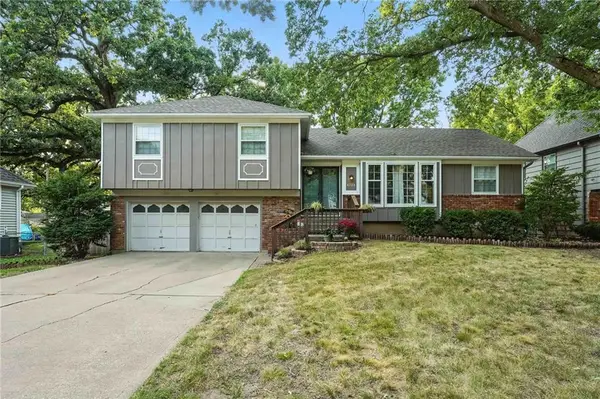 $335,000Active3 beds 3 baths1,744 sq. ft.
$335,000Active3 beds 3 baths1,744 sq. ft.6728 Mackey Street, Overland Park, KS 66204
MLS# 2573882Listed by: EXP REALTY LLC
