8740 Riley Street, Overland Park, KS 66212
Local realty services provided by:Better Homes and Gardens Real Estate Kansas City Homes
8740 Riley Street,Overland Park, KS 66212
$249,000
- 3 Beds
- 1 Baths
- 1,764 sq. ft.
- Single family
- Pending
Listed by:mark fisher
Office:platinum realty llc.
MLS#:2572411
Source:MOKS_HL
Price summary
- Price:$249,000
- Price per sq. ft.:$141.16
About this home
Opportunity in the Heart of Overland Park!
This 3-bedroom, 1-bath ranch with a 2-car garage is perfectly situated with great access to downtown OP’s popular restaurants, shops, and the Matt Ross Community Center—with South Lake Park just a short walk away.
Featuring hardwood floors throughout the main level, a large backyard, and a partially finished walkout basement, this home offers endless potential. With some vision and updates, you can transform this property into a stunning residence or profitable investment. The basement also includes a room that could serve as a 4th bedroom with minor modifications.
Additional highlights include maintenance-free vinyl siding and windows, a brand-new roof (2024), and a solid foundation. The home is being sold As-Is, priced accordingly for the work needed, and offers outstanding upside in one of the most sought-after locations in Overland Park.
Don’t miss this rare find at this price point—whether you are an investor looking for a flip/rental opportunity or a buyer ready to create your dream home.
Contact an agent
Home facts
- Year built:1958
- Listing ID #:2572411
- Added:1 day(s) ago
- Updated:September 05, 2025 at 12:41 AM
Rooms and interior
- Bedrooms:3
- Total bathrooms:1
- Full bathrooms:1
- Living area:1,764 sq. ft.
Heating and cooling
- Cooling:Attic Fan
- Heating:Natural Gas
Structure and exterior
- Roof:Composition
- Year built:1958
- Building area:1,764 sq. ft.
Utilities
- Water:City/Public
Finances and disclosures
- Price:$249,000
- Price per sq. ft.:$141.16
New listings near 8740 Riley Street
- New
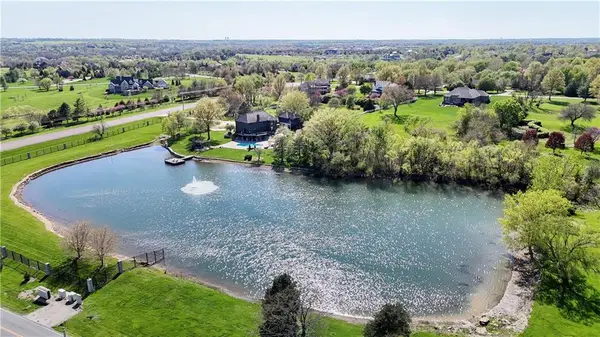 $2,100,000Active6 beds 7 baths6,136 sq. ft.
$2,100,000Active6 beds 7 baths6,136 sq. ft.10380 W 179th Street, Overland Park, KS 66013
MLS# 2573864Listed by: REECENICHOLS - LEAWOOD - New
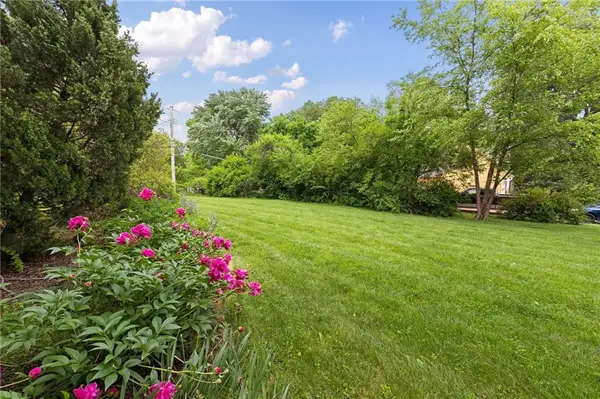 $190,000Active0 Acres
$190,000Active0 Acres6904 W 79th Street, Overland Park, KS 66204
MLS# 2573881Listed by: KW KANSAS CITY METRO - New
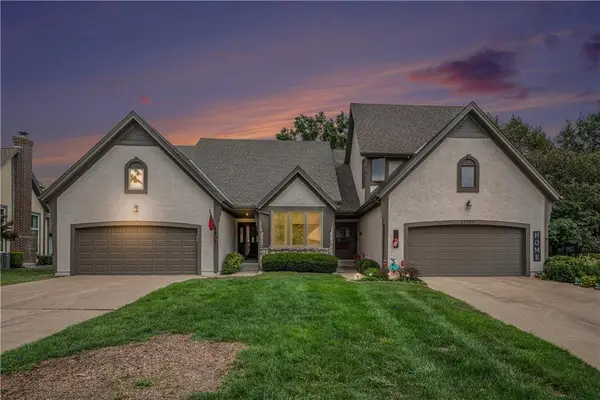 $395,000Active2 beds 2 baths1,623 sq. ft.
$395,000Active2 beds 2 baths1,623 sq. ft.12522 W 119th Terrace, Overland Park, KS 66213
MLS# 2572362Listed by: REECENICHOLS-KCN - New
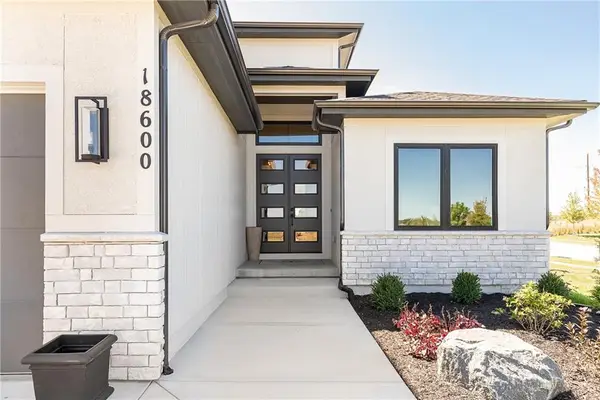 $717,535Active4 beds 3 baths2,609 sq. ft.
$717,535Active4 beds 3 baths2,609 sq. ft.18600 Howe Drive, Overland Park, KS 66085
MLS# 2573867Listed by: WEICHERT, REALTORS WELCH & COM - Open Sat, 12 to 2pmNew
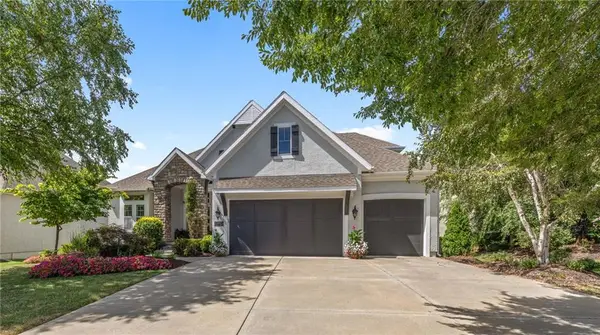 $930,000Active6 beds 5 baths4,648 sq. ft.
$930,000Active6 beds 5 baths4,648 sq. ft.11408 W 166th Street, Overland Park, KS 66221
MLS# 2572099Listed by: REECENICHOLS- LEAWOOD TOWN CENTER - Open Fri, 12 to 2pm
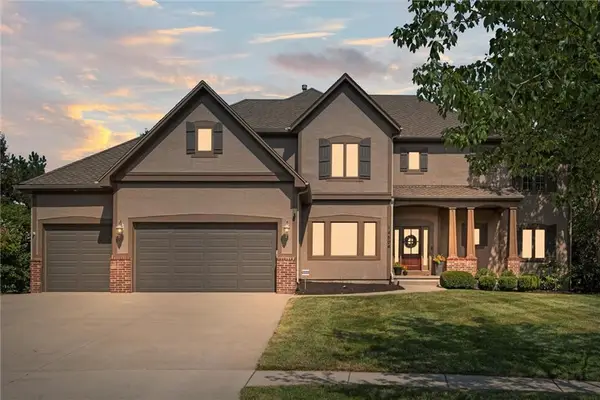 $699,950Active5 beds 5 baths4,001 sq. ft.
$699,950Active5 beds 5 baths4,001 sq. ft.14504 Perry Street, Overland Park, KS 66221
MLS# 2567280Listed by: REAL BROKER, LLC - New
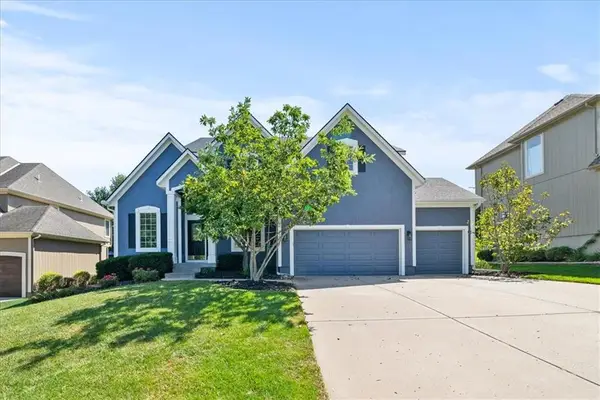 $600,000Active5 beds 5 baths3,565 sq. ft.
$600,000Active5 beds 5 baths3,565 sq. ft.5405 W 163rd Court, Overland Park, KS 66085
MLS# 2567760Listed by: KELLER WILLIAMS REALTY PARTNERS INC. 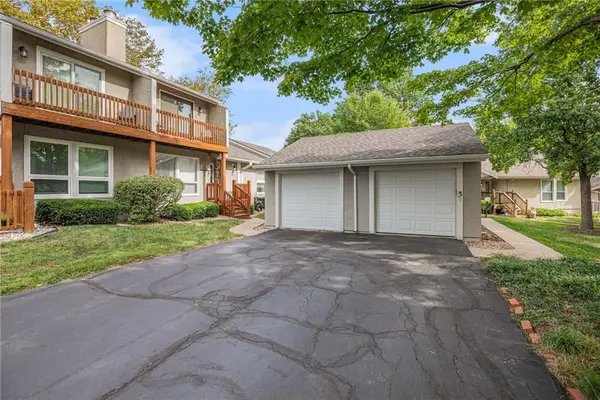 $260,000Active2 beds 2 baths1,391 sq. ft.
$260,000Active2 beds 2 baths1,391 sq. ft.12782 W 108th Terrace W, Overland Park, KS 66210
MLS# 2569347Listed by: REECENICHOLS - OVERLAND PARK- Open Sat, 1 to 3pmNew
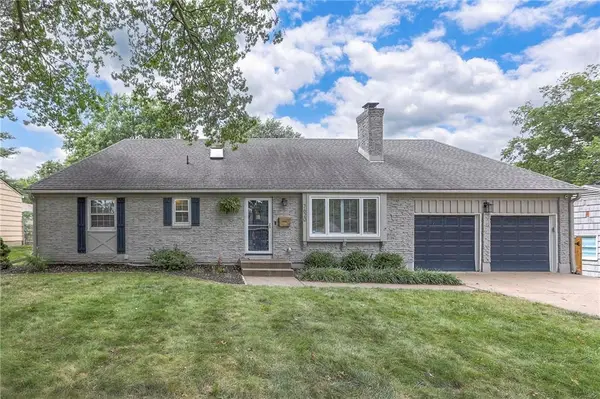 $465,000Active3 beds 2 baths1,144 sq. ft.
$465,000Active3 beds 2 baths1,144 sq. ft.7620 Russell Road, Overland Park, KS 66204
MLS# 2571023Listed by: PLATINUM REALTY LLC
