8215 Santa Fe Drive #8, Overland Park, KS 66204
Local realty services provided by:Better Homes and Gardens Real Estate Kansas City Homes
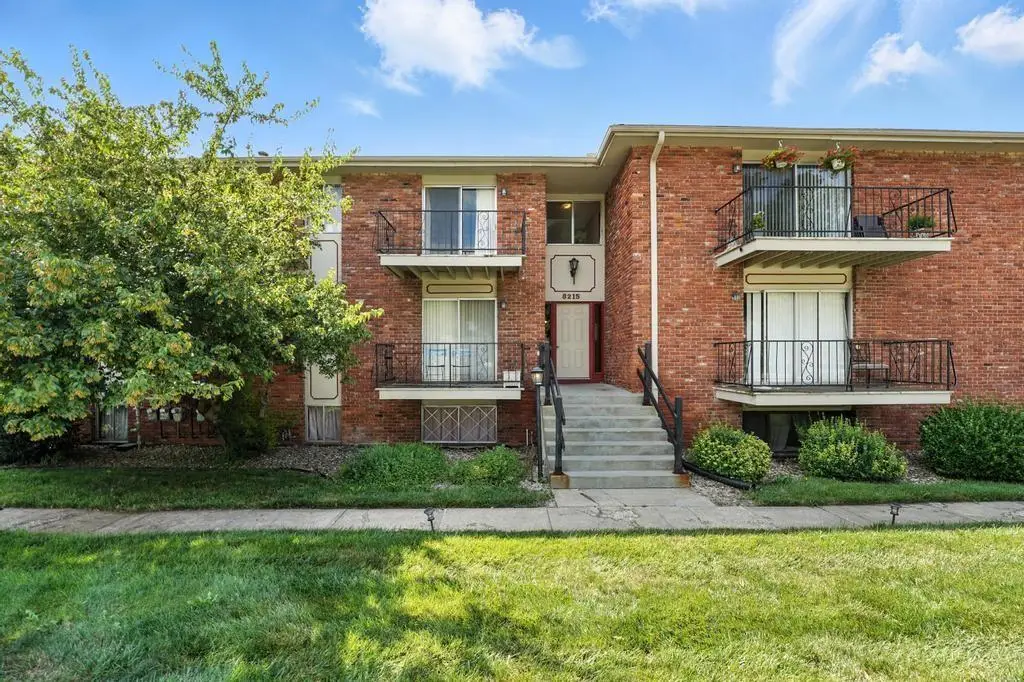
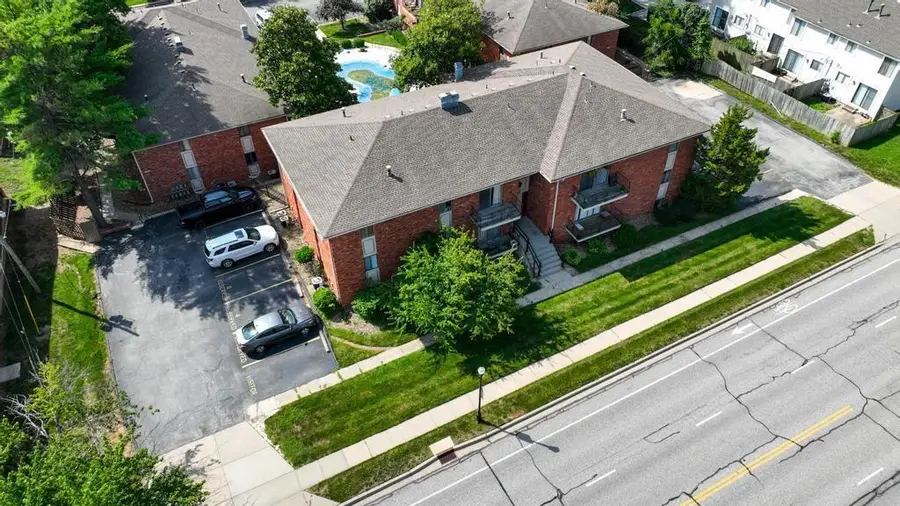
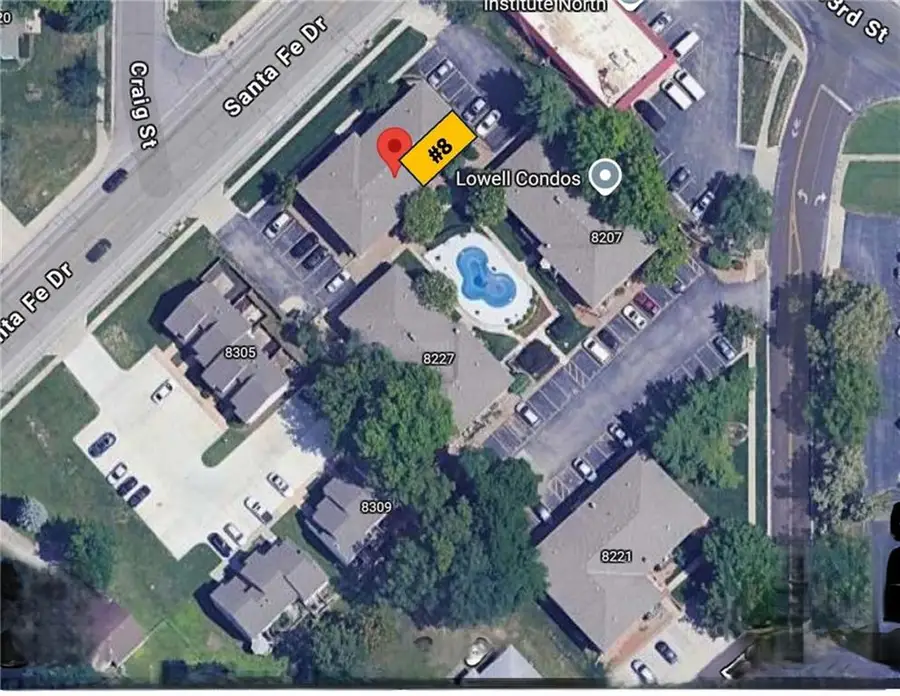
8215 Santa Fe Drive #8,Overland Park, KS 66204
$129,500
- 1 Beds
- 1 Baths
- 840 sq. ft.
- Condominium
- Pending
Listed by:bryan toole
Office:reecenichols - overland park
MLS#:2562561
Source:MOKS_HL
Price summary
- Price:$129,500
- Price per sq. ft.:$154.17
- Monthly HOA dues:$250
About this home
Nestled just a few blocks from the lively heart of downtown Overland Park and its popular farmers market, this delightful upper-level condo offers a blend of character and convenience. Inside, you'll find an updated kitchen featuring granite countertops, stylish cabinetry, and stainless steel appliances—perfect for everyday cooking and entertaining alike. The generously sized bedroom includes a spacious walk-in closet. Hardwood flooring flows throughout, adding warmth to the bright and open living space. Step out onto your private deck, which overlooks the peaceful interior courtyard—an ideal spot to enjoy your morning coffee or unwind in the evening. A remodeled bathroom and in-unit laundry add modern functionality, while extra basement storage keeps things organized. With maintenance provided and a pet-friendly policy for cats, this well-cared-for condo is move-in ready and offers low-maintenance living in a highly desirable location.
Contact an agent
Home facts
- Year built:1964
- Listing Id #:2562561
- Added:34 day(s) ago
- Updated:July 14, 2025 at 11:07 PM
Rooms and interior
- Bedrooms:1
- Total bathrooms:1
- Full bathrooms:1
- Living area:840 sq. ft.
Heating and cooling
- Cooling:Electric
- Heating:Forced Air Gas
Structure and exterior
- Roof:Composition
- Year built:1964
- Building area:840 sq. ft.
Schools
- High school:SM West
- Middle school:Westridge
- Elementary school:Overland Park
Utilities
- Water:City/Public
- Sewer:Public Sewer
Finances and disclosures
- Price:$129,500
- Price per sq. ft.:$154.17
New listings near 8215 Santa Fe Drive #8
- New
 $1,050,000Active6 beds 8 baths5,015 sq. ft.
$1,050,000Active6 beds 8 baths5,015 sq. ft.18309 Monrovia Street, Overland Park, KS 66013
MLS# 2568491Listed by: WEICHERT, REALTORS WELCH & COM - Open Sat, 12 to 3pmNew
 $649,950Active4 beds 5 baths4,237 sq. ft.
$649,950Active4 beds 5 baths4,237 sq. ft.13816 Haskins Street, Overland Park, KS 66221
MLS# 2568942Listed by: PLATINUM HOMES, INC. - Open Thu, 5 to 7pm
 $640,000Active4 beds 5 baths3,758 sq. ft.
$640,000Active4 beds 5 baths3,758 sq. ft.13119 Hadley Street, Overland Park, KS 66213
MLS# 2565723Listed by: REECENICHOLS - LEAWOOD  $153,500Active1 beds 1 baths828 sq. ft.
$153,500Active1 beds 1 baths828 sq. ft.7433 W 102nd Court, Overland Park, KS 66212
MLS# 2565897Listed by: REAL BROKER, LLC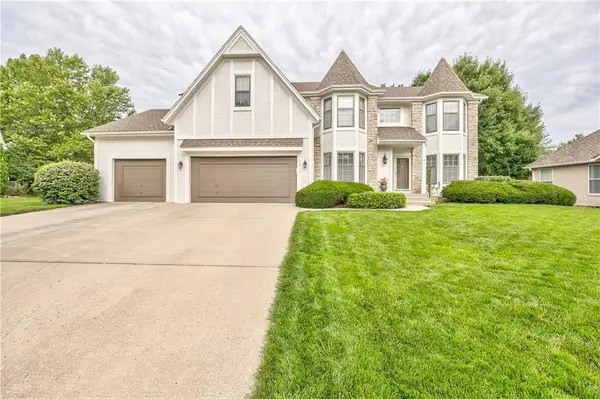 $615,000Active4 beds 5 baths3,936 sq. ft.
$615,000Active4 beds 5 baths3,936 sq. ft.12914 Goddard Avenue, Overland Park, KS 66213
MLS# 2566285Listed by: RE/MAX REALTY SUBURBAN INC $509,950Active3 beds 2 baths1,860 sq. ft.
$509,950Active3 beds 2 baths1,860 sq. ft.9525 Buena Vista Street, Overland Park, KS 66207
MLS# 2566406Listed by: RE/MAX STATE LINE- New
 $425,000Active3 beds 4 baths2,029 sq. ft.
$425,000Active3 beds 4 baths2,029 sq. ft.12565 Glenwood Street, Overland Park, KS 66209
MLS# 2567228Listed by: REECENICHOLS - LEAWOOD - New
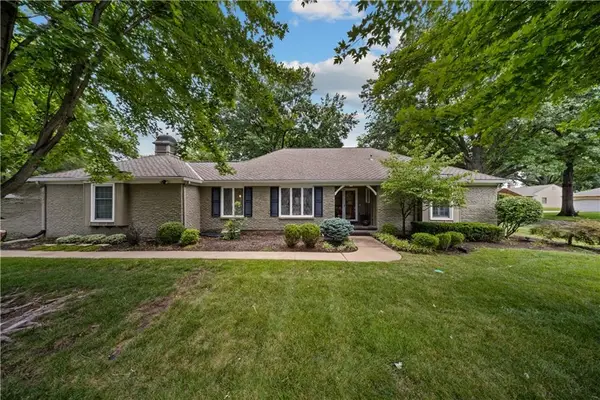 $500,000Active4 beds 4 baths2,998 sq. ft.
$500,000Active4 beds 4 baths2,998 sq. ft.9975 Marty Street, Overland Park, KS 66212
MLS# 2567341Listed by: RE/MAX STATE LINE - New
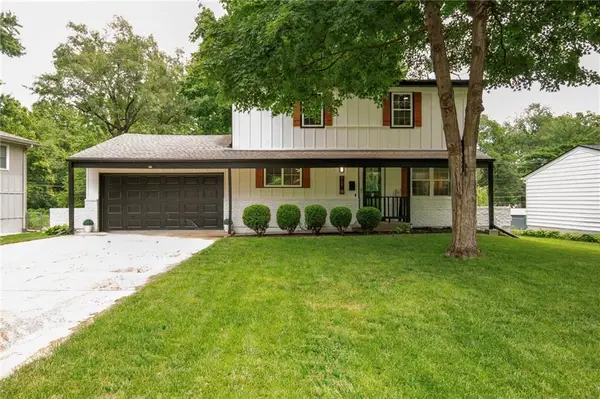 $415,000Active5 beds 2 baths1,762 sq. ft.
$415,000Active5 beds 2 baths1,762 sq. ft.9121 Hayes Drive, Overland Park, KS 66212
MLS# 2567948Listed by: YOUR FUTURE ADDRESS, LLC - New
 $325,000Active2 beds 3 baths1,617 sq. ft.
$325,000Active2 beds 3 baths1,617 sq. ft.11924 Grandview Street, Overland Park, KS 66213
MLS# 2567949Listed by: YOUR FUTURE ADDRESS, LLC
