8705 Grandview Street, Overland Park, KS 66212
Local realty services provided by:Better Homes and Gardens Real Estate Kansas City Homes
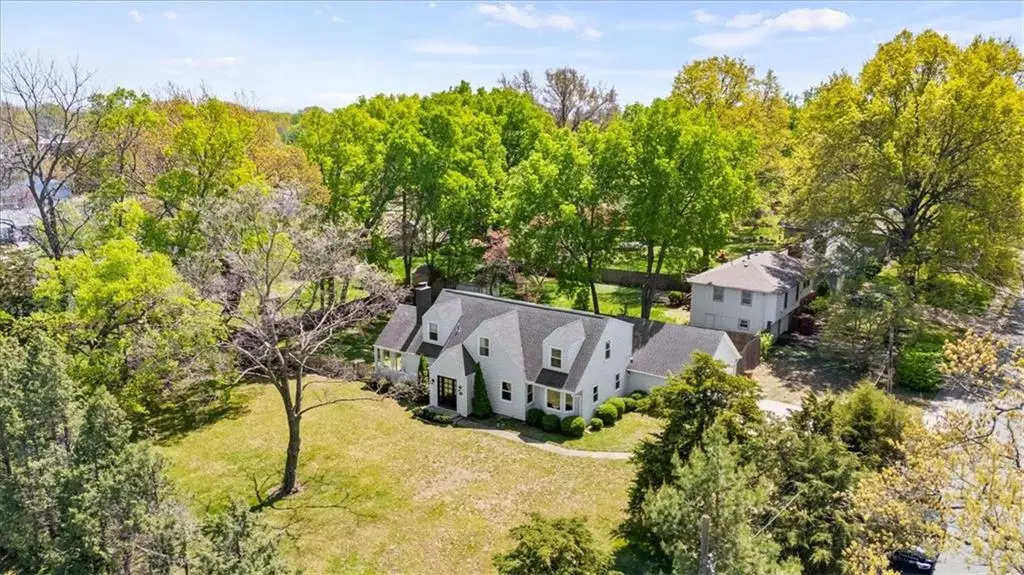
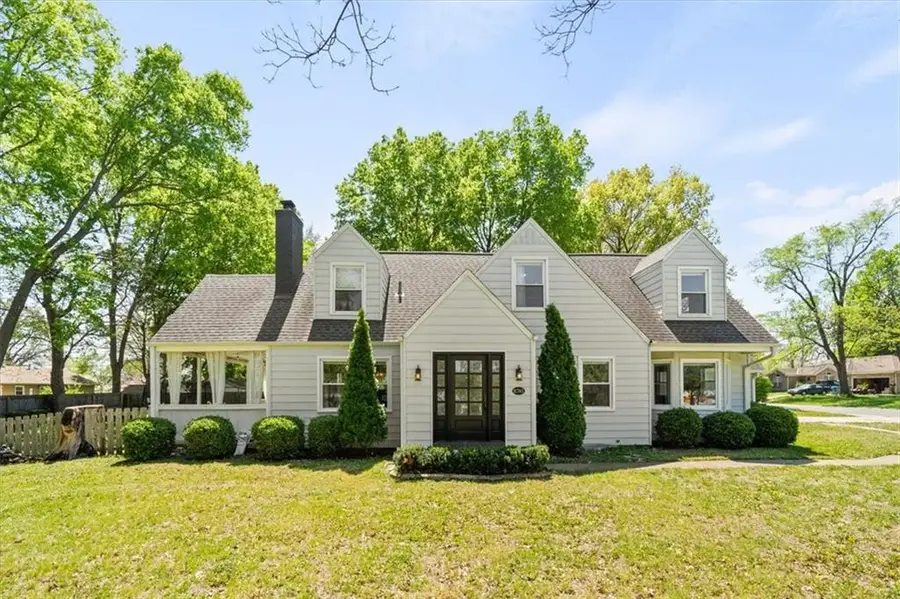
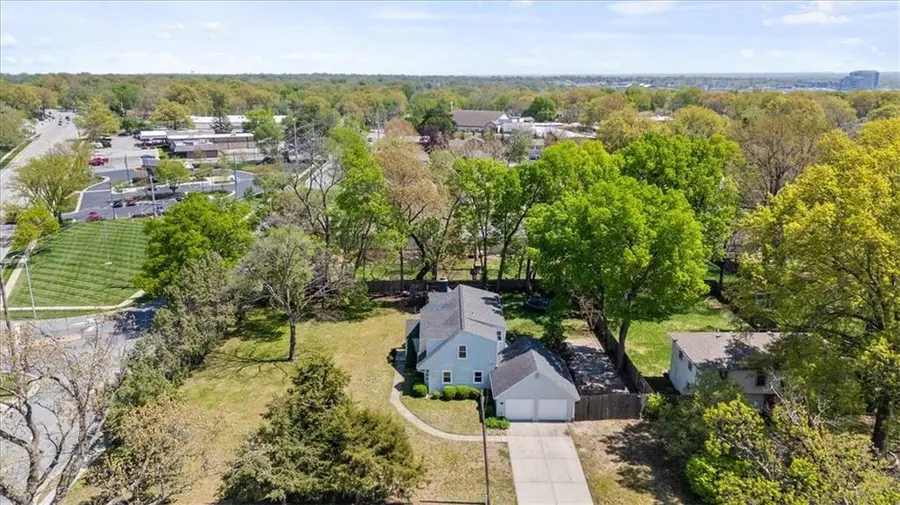
8705 Grandview Street,Overland Park, KS 66212
$499,000
- 4 Beds
- 3 Baths
- 2,126 sq. ft.
- Single family
- Pending
Listed by:lacey wiley
Office:exp realty llc.
MLS#:2545836
Source:MOKS_HL
Price summary
- Price:$499,000
- Price per sq. ft.:$234.71
About this home
Welcome to this very well-maintained gem, on just over half an acre in the heart of Overland Park! This spacious home offers the perfect blend of comfort, style, and convenience. Enjoy mornings on the outdoor living space—ideal for relaxing with coffee or hosting friends and family.
Inside, the updated kitchen features solid surface countertops, a gas KitchenAid double oven with 6 burners, custom cabinetry, hood vent with reclaimed wood, and a pot filler—perfect for anyone who loves to cook or entertain. The open-concept living area is filled with natural light and anchored by a cozy fireplace, creating a warm and inviting atmosphere. Good-sized bedrooms with large windows providing great natural lighting throughout.
Beyond the property, you'll love the lifestyle this location offers. Just minutes away, enjoy local favorites like Joe’s Kansas City Bar-B-Que, stroll through the vibrant Downtown Overland Park Farmers’ Market, or explore the trails at nearby Sapling Grove Park. Shopping, dining, and entertainment abound with Oak Park Mall, Topgolf, and the Overland Park Arboretum all within a short drive.
Contact an agent
Home facts
- Year built:1940
- Listing Id #:2545836
- Added:111 day(s) ago
- Updated:July 23, 2025 at 05:40 PM
Rooms and interior
- Bedrooms:4
- Total bathrooms:3
- Full bathrooms:2
- Half bathrooms:1
- Living area:2,126 sq. ft.
Heating and cooling
- Cooling:Electric
- Heating:Forced Air Gas, Natural Gas
Structure and exterior
- Roof:Composition
- Year built:1940
- Building area:2,126 sq. ft.
Schools
- Middle school:Westridge
- Elementary school:Pawnee
Utilities
- Water:City/Public
- Sewer:Public Sewer
Finances and disclosures
- Price:$499,000
- Price per sq. ft.:$234.71
New listings near 8705 Grandview Street
- New
 $1,050,000Active6 beds 8 baths5,015 sq. ft.
$1,050,000Active6 beds 8 baths5,015 sq. ft.18309 Monrovia Street, Overland Park, KS 66013
MLS# 2568491Listed by: WEICHERT, REALTORS WELCH & COM - Open Sat, 12 to 3pmNew
 $649,950Active4 beds 5 baths4,237 sq. ft.
$649,950Active4 beds 5 baths4,237 sq. ft.13816 Haskins Street, Overland Park, KS 66221
MLS# 2568942Listed by: PLATINUM HOMES, INC. - Open Thu, 5 to 7pm
 $640,000Active4 beds 5 baths3,758 sq. ft.
$640,000Active4 beds 5 baths3,758 sq. ft.13119 Hadley Street, Overland Park, KS 66213
MLS# 2565723Listed by: REECENICHOLS - LEAWOOD  $153,500Active1 beds 1 baths828 sq. ft.
$153,500Active1 beds 1 baths828 sq. ft.7433 W 102nd Court, Overland Park, KS 66212
MLS# 2565897Listed by: REAL BROKER, LLC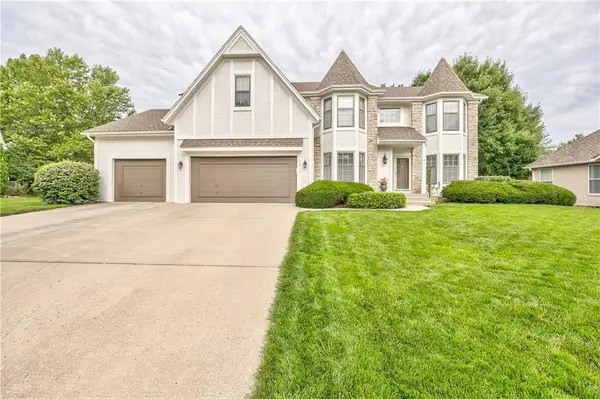 $615,000Active4 beds 5 baths3,936 sq. ft.
$615,000Active4 beds 5 baths3,936 sq. ft.12914 Goddard Avenue, Overland Park, KS 66213
MLS# 2566285Listed by: RE/MAX REALTY SUBURBAN INC $509,950Active3 beds 2 baths1,860 sq. ft.
$509,950Active3 beds 2 baths1,860 sq. ft.9525 Buena Vista Street, Overland Park, KS 66207
MLS# 2566406Listed by: RE/MAX STATE LINE- New
 $425,000Active3 beds 4 baths2,029 sq. ft.
$425,000Active3 beds 4 baths2,029 sq. ft.12565 Glenwood Street, Overland Park, KS 66209
MLS# 2567228Listed by: REECENICHOLS - LEAWOOD - New
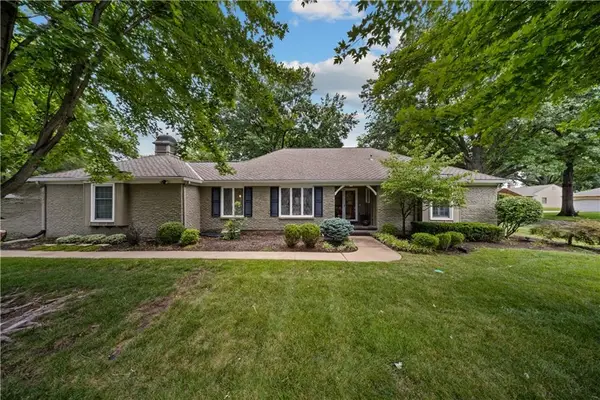 $500,000Active4 beds 4 baths2,998 sq. ft.
$500,000Active4 beds 4 baths2,998 sq. ft.9975 Marty Street, Overland Park, KS 66212
MLS# 2567341Listed by: RE/MAX STATE LINE - New
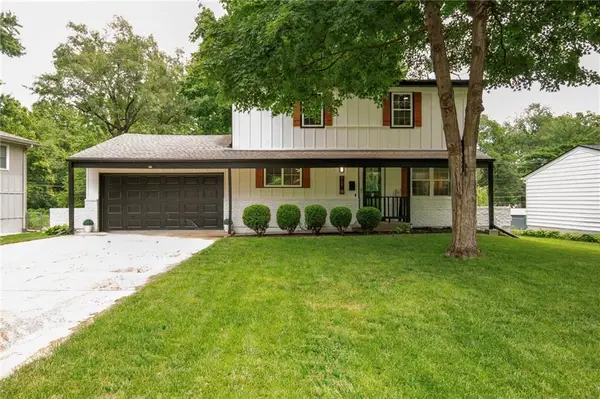 $415,000Active5 beds 2 baths1,762 sq. ft.
$415,000Active5 beds 2 baths1,762 sq. ft.9121 Hayes Drive, Overland Park, KS 66212
MLS# 2567948Listed by: YOUR FUTURE ADDRESS, LLC - New
 $325,000Active2 beds 3 baths1,617 sq. ft.
$325,000Active2 beds 3 baths1,617 sq. ft.11924 Grandview Street, Overland Park, KS 66213
MLS# 2567949Listed by: YOUR FUTURE ADDRESS, LLC
