8708 W 76th Terrace, Overland Park, KS 66204
Local realty services provided by:Better Homes and Gardens Real Estate Kansas City Homes
8708 W 76th Terrace,Overland Park, KS 66204
$415,000
- 4 Beds
- 4 Baths
- 2,639 sq. ft.
- Single family
- Active
Upcoming open houses
- Sat, Oct 1111:00 am - 01:00 pm
Listed by:shelly taylor
Office:coldwell banker regan realtors
MLS#:2574483
Source:MOKS_HL
Price summary
- Price:$415,000
- Price per sq. ft.:$157.26
About this home
Welcome to this beautifully maintained home in the highly sought-after "The Clearing" neighborhood. It is the ideal location close to many great restaurants, shopping centers, hospital with easy access to 2 major hwys. This home has 4 bedrooms 3.5 baths with attention to every detail and a floor plan designed for both comfort and entertaining. The nice sized kitchen features a center island, plenty of storage and seamless flow into the dining room and living areas. Step outside to a beautifully maintained backyard with an extra large Timber Tech decking--perfect for gatherings, grilling, or simply relaxing outdoors. The finished basement provides incredible versatility with a kitchen area ideal for entertaining. With generous bedrooms, a thoughtful layout, and timeless finishes throughout, this home truly has it all.
Contact an agent
Home facts
- Year built:1984
- Listing ID #:2574483
- Added:1 day(s) ago
- Updated:October 10, 2025 at 11:46 PM
Rooms and interior
- Bedrooms:4
- Total bathrooms:4
- Full bathrooms:3
- Half bathrooms:1
- Living area:2,639 sq. ft.
Heating and cooling
- Cooling:Electric
- Heating:Natural Gas
Structure and exterior
- Roof:Composition
- Year built:1984
- Building area:2,639 sq. ft.
Schools
- High school:SM West
- Middle school:Westridge
- Elementary school:Comanche
Utilities
- Water:City/Public
Finances and disclosures
- Price:$415,000
- Price per sq. ft.:$157.26
New listings near 8708 W 76th Terrace
- Open Sat, 11am to 1pmNew
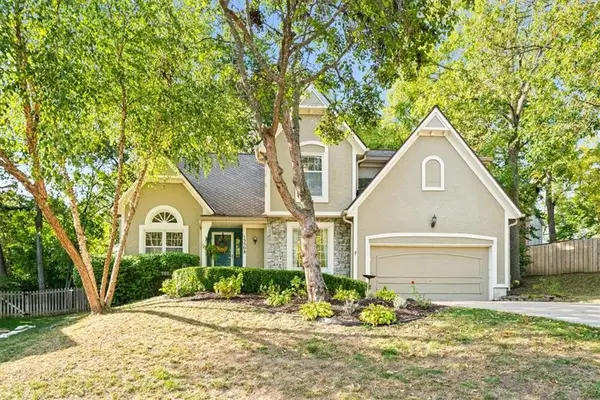 $499,000Active4 beds 4 baths3,018 sq. ft.
$499,000Active4 beds 4 baths3,018 sq. ft.15508 Outlook Street, Overland Park, KS 66212
MLS# 2578431Listed by: KW KANSAS CITY METRO - New
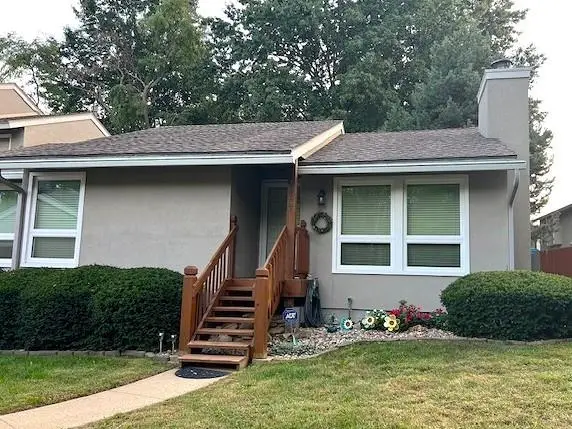 $280,000Active3 beds 2 baths1,182 sq. ft.
$280,000Active3 beds 2 baths1,182 sq. ft.12707 W 108th Terrace, Overland Park, KS 66210
MLS# 2577772Listed by: PLATINUM REALTY LLC - New
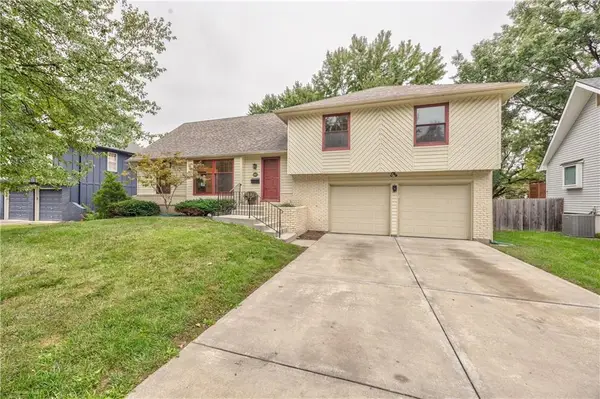 $425,000Active4 beds 2 baths1,958 sq. ft.
$425,000Active4 beds 2 baths1,958 sq. ft.9712 Craig Drive, Overland Park, KS 66212
MLS# 2579404Listed by: RE/MAX REALTY SUBURBAN INC - New
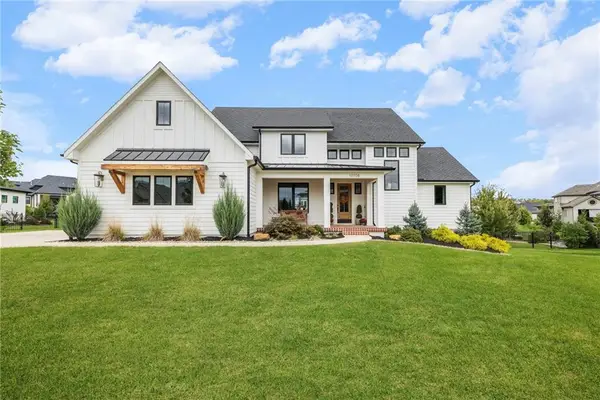 Listed by BHGRE$1,750,000Active6 beds 7 baths5,628 sq. ft.
Listed by BHGRE$1,750,000Active6 beds 7 baths5,628 sq. ft.10708 W 142nd Street, Overland Park, KS 66221
MLS# 2579823Listed by: BHG KANSAS CITY HOMES - Open Sat, 12 to 2pmNew
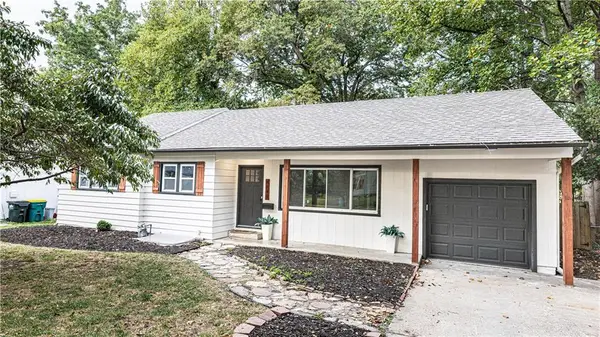 $459,000Active4 beds 2 baths1,866 sq. ft.
$459,000Active4 beds 2 baths1,866 sq. ft.8340 Riggs Street, Overland Park, KS 66212
MLS# 2581272Listed by: REECENICHOLS - LEES SUMMIT - Open Sat, 2 to 4pm
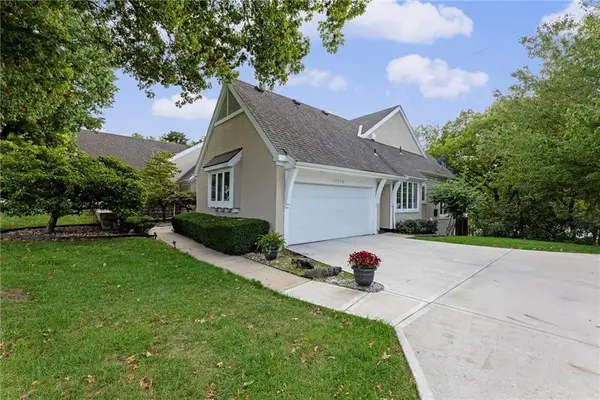 $475,000Active4 beds 3 baths3,104 sq. ft.
$475,000Active4 beds 3 baths3,104 sq. ft.11928 Grant Street, Overland Park, KS 66213
MLS# 2577077Listed by: KELLER WILLIAMS REALTY PARTNERS INC. - Open Sat, 11am to 1pm
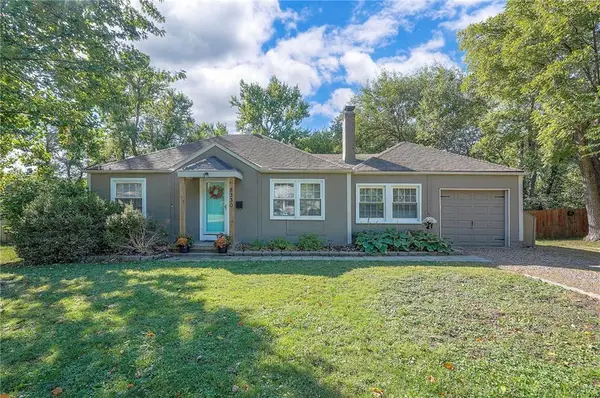 $308,000Active3 beds 1 baths1,033 sq. ft.
$308,000Active3 beds 1 baths1,033 sq. ft.8330 Riley Street, Overland Park, KS 66212
MLS# 2577370Listed by: REECENICHOLS - OVERLAND PARK - Open Sat, 1 to 3pm
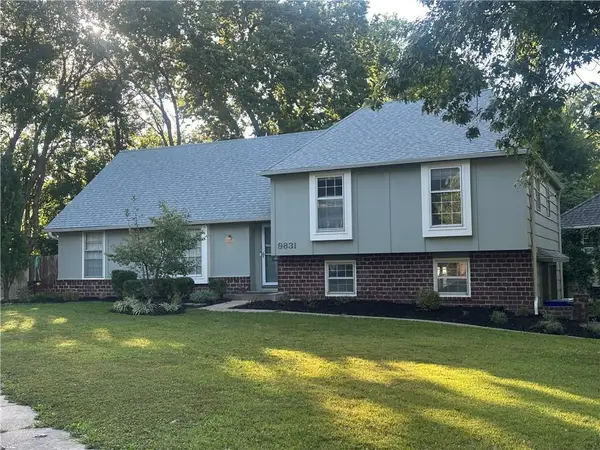 $350,000Active4 beds 2 baths1,831 sq. ft.
$350,000Active4 beds 2 baths1,831 sq. ft.9831 Carter Drive, Overland Park, KS 66212
MLS# 2577956Listed by: KELLER WILLIAMS REALTY PARTNERS INC. - Open Sun, 1 to 3pmNew
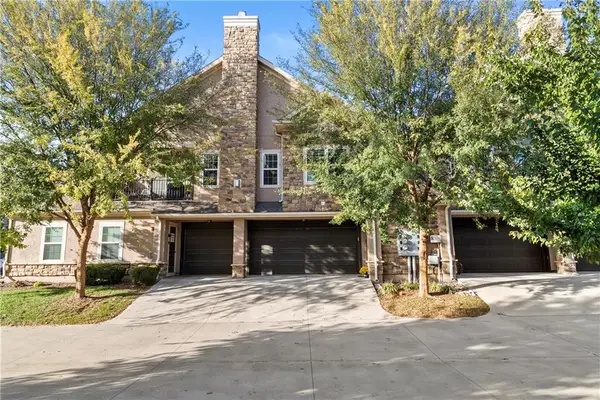 $340,000Active2 beds 2 baths1,123 sq. ft.
$340,000Active2 beds 2 baths1,123 sq. ft.16009 Fontana Street #240, Overland Park, KS 66085
MLS# 2578250Listed by: REECENICHOLS - LEAWOOD
