9831 Carter Drive, Overland Park, KS 66212
Local realty services provided by:Better Homes and Gardens Real Estate Kansas City Homes
9831 Carter Drive,Overland Park, KS 66212
$350,000
- 4 Beds
- 2 Baths
- 1,831 sq. ft.
- Single family
- Active
Upcoming open houses
- Sat, Oct 1101:00 pm - 03:00 pm
Listed by:the butler group
Office:keller williams realty partners inc.
MLS#:2577956
Source:MOKS_HL
Price summary
- Price:$350,000
- Price per sq. ft.:$191.15
About this home
Welcome home! Designed with both comfort and function in mind, this property offers 4 generously sized bedrooms, 2 full bathrooms, and an oversized 2-car garage with built-in storage. An eat-in kitchen plus a formal dining room provide great flexibility for everyday living or entertaining, while the fenced backyard and large corner lot (nearly ¼ acre) offer plenty of space to relax and enjoy the outdoors. A full basement and a storage shed add even more versatility and storage options. Recent updates include fresh paint, new carpet, a new sump pump, and a new roof in 2023. Well-maintained and move-in ready, this home gives you the flexibility to make updates at your own pace—all just minutes from highways, shopping, and everything Overland Park has to offer.
Contact an agent
Home facts
- Year built:1965
- Listing ID #:2577956
- Added:1 day(s) ago
- Updated:October 10, 2025 at 04:09 PM
Rooms and interior
- Bedrooms:4
- Total bathrooms:2
- Full bathrooms:2
- Living area:1,831 sq. ft.
Heating and cooling
- Cooling:Attic Fan, Electric
- Heating:Forced Air Gas
Structure and exterior
- Roof:Composition
- Year built:1965
- Building area:1,831 sq. ft.
Schools
- High school:SM South
- Middle school:Indian Woods
- Elementary school:Oak Park Carpenter
Utilities
- Water:City/Public
- Sewer:Public Sewer
Finances and disclosures
- Price:$350,000
- Price per sq. ft.:$191.15
New listings near 9831 Carter Drive
- New
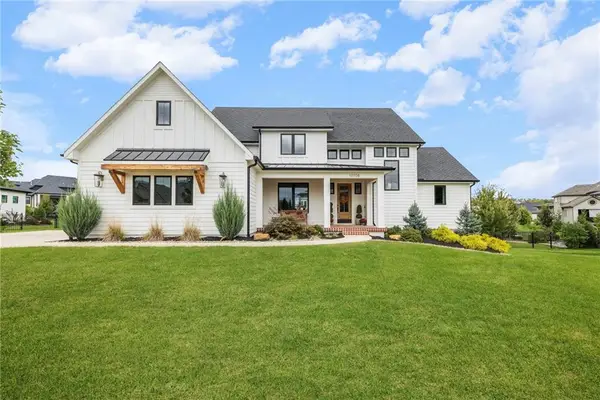 Listed by BHGRE$1,750,000Active6 beds 7 baths5,628 sq. ft.
Listed by BHGRE$1,750,000Active6 beds 7 baths5,628 sq. ft.10708 W 142nd Street, Overland Park, KS 66221
MLS# 2579823Listed by: BHG KANSAS CITY HOMES - New
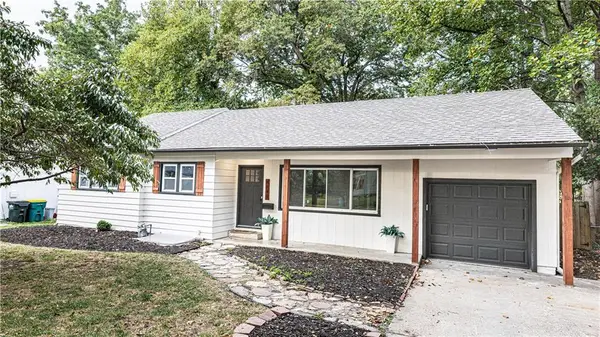 $459,000Active4 beds 2 baths1,866 sq. ft.
$459,000Active4 beds 2 baths1,866 sq. ft.8340 Riggs Street, Overland Park, KS 66212
MLS# 2581272Listed by: REECENICHOLS - LEES SUMMIT - Open Fri, 4 to 6pm
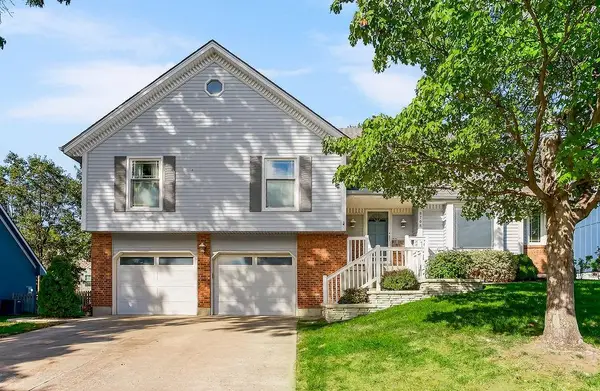 $415,000Active4 beds 4 baths2,639 sq. ft.
$415,000Active4 beds 4 baths2,639 sq. ft.8708 W 76th Terrace, Overland Park, KS 66204
MLS# 2574483Listed by: COLDWELL BANKER REGAN REALTORS 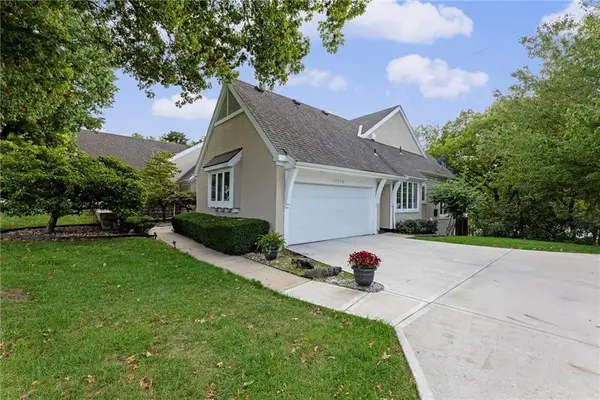 $475,000Active4 beds 3 baths3,104 sq. ft.
$475,000Active4 beds 3 baths3,104 sq. ft.11928 Grant Street, Overland Park, KS 66213
MLS# 2577077Listed by: KELLER WILLIAMS REALTY PARTNERS INC.- Open Sat, 11am to 1pm
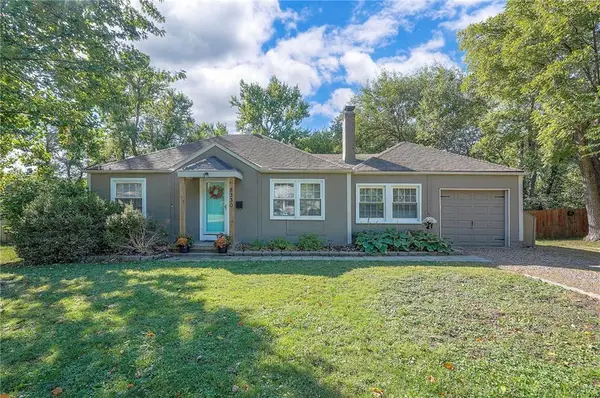 $308,000Active3 beds 1 baths1,033 sq. ft.
$308,000Active3 beds 1 baths1,033 sq. ft.8330 Riley Street, Overland Park, KS 66212
MLS# 2577370Listed by: REECENICHOLS - OVERLAND PARK - New
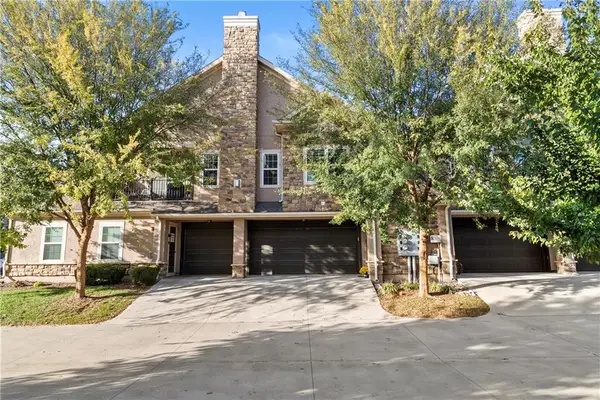 $340,000Active2 beds 2 baths1,123 sq. ft.
$340,000Active2 beds 2 baths1,123 sq. ft.16009 Fontana Street #240, Overland Park, KS 66085
MLS# 2578250Listed by: REECENICHOLS - LEAWOOD - Open Sat, 1 to 3pmNew
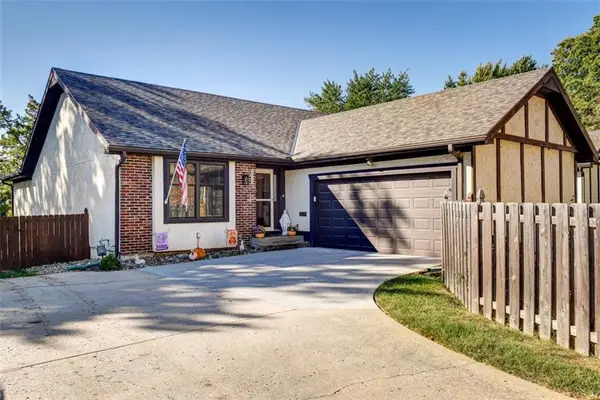 $350,000Active3 beds 3 baths2,567 sq. ft.
$350,000Active3 beds 3 baths2,567 sq. ft.7513 W 93rd Street, Overland Park, KS 66212
MLS# 2578521Listed by: KW KANSAS CITY METRO - New
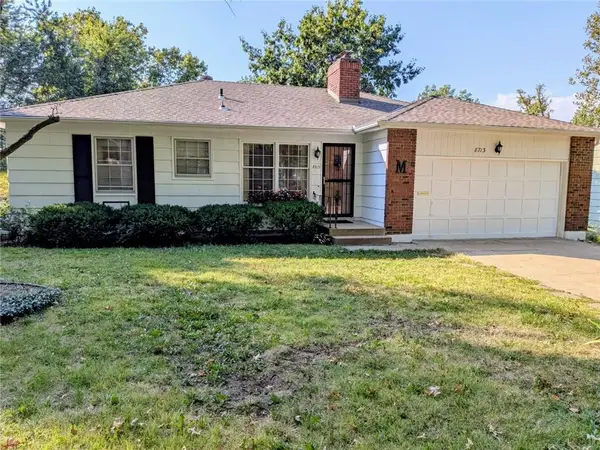 $329,000Active3 beds 2 baths1,090 sq. ft.
$329,000Active3 beds 2 baths1,090 sq. ft.8713 W 72nd Street, Overland Park, KS 66204
MLS# 2578720Listed by: REALTY EXECUTIVES - New
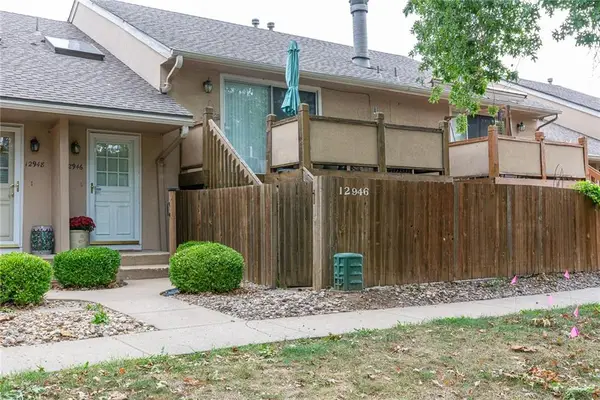 $245,500Active2 beds 1 baths1,248 sq. ft.
$245,500Active2 beds 1 baths1,248 sq. ft.12946 W 110th Street, Overland Park, KS 66210
MLS# 2579289Listed by: PLATINUM REALTY LLC
