8708 W 92nd Street, Overland Park, KS 66212
Local realty services provided by:Better Homes and Gardens Real Estate Kansas City Homes
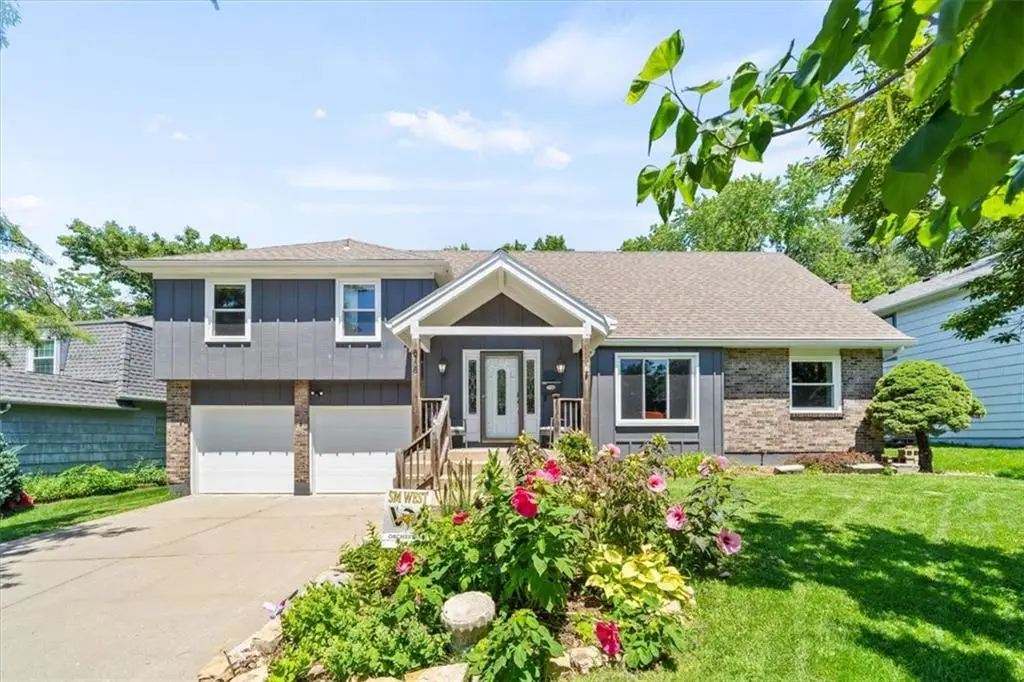
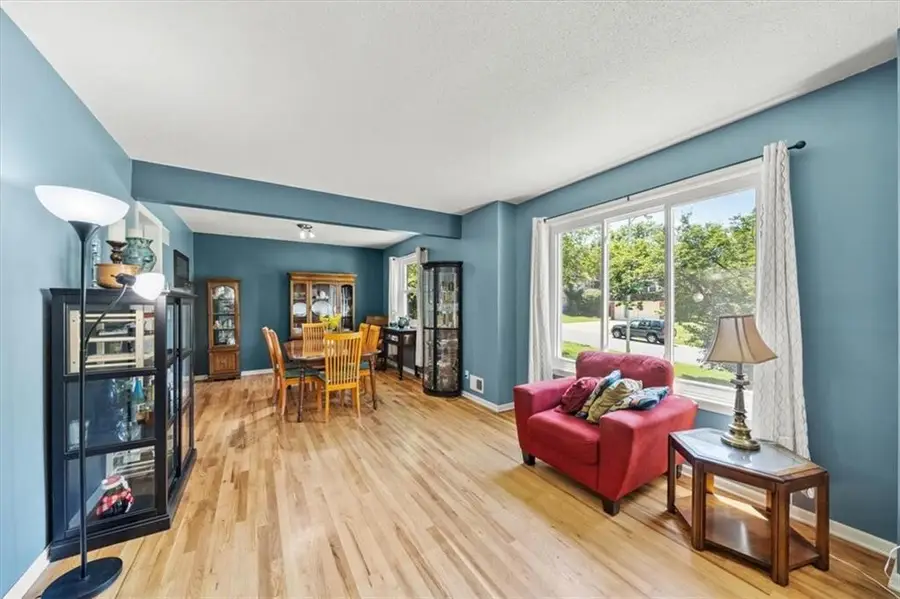
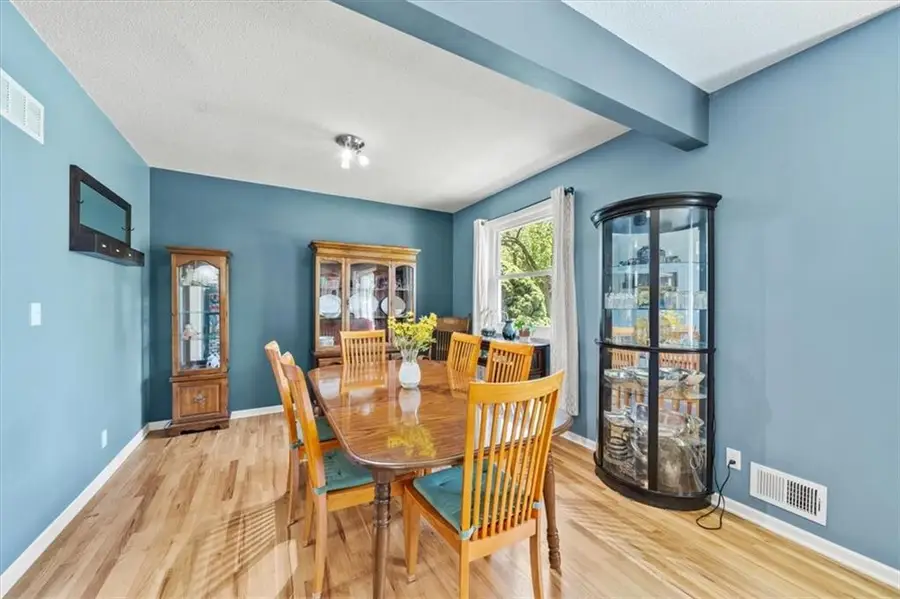
8708 W 92nd Street,Overland Park, KS 66212
$435,000
- 4 Beds
- 4 Baths
- 2,553 sq. ft.
- Single family
- Pending
Listed by:amanda sabia
Office:platinum realty llc.
MLS#:2556791
Source:MOKS_HL
Price summary
- Price:$435,000
- Price per sq. ft.:$170.39
About this home
Charming 2-Story Home in Desirable Heritage Farms
Welcome to this stunning 4-bedroom home that seamlessly blends comfort, functionality, and convenience. Located in the highly sought-after Heritage Farms neighborhood, this property offers an ideal layout for growing families or those needing extra space to live, work, and entertain.
Step inside to discover gorgeous hardwood floors throughout the main level, complemented by a spacious Great Room with a cozy brick fireplace and French doors leading to a large deck—perfect for outdoor living. The updated kitchen boasts a stylish breakfast bar and is conveniently connected to the laundry room and a half bath.
For privacy, the primary bedroom is thoughtfully separated from the main two bedrooms, offering a peaceful retreat. The large lower-level family room features an additional half bath, wet bar area, and plenty of storage, including under-stair storage, a storage room with built-in workbench, and extra closets for all your needs.
The 2-car garage provides even more storage, with a built-in workbench and a door leading to the backyard, which is ready for your outdoor projects—whether it’s a pool, trampoline, or raised garden bed on the level pad.
Recent updates include a remodeled kitchen, updated bathrooms, replacement windows, and convenient gutter guards. This home is move-in ready and offers endless possibilities for any lifestyle.
Conveniently located within walking distance to Pawnee Elementary and SM West, this home truly has it all.
Contact an agent
Home facts
- Year built:1967
- Listing Id #:2556791
- Added:61 day(s) ago
- Updated:August 04, 2025 at 03:02 PM
Rooms and interior
- Bedrooms:4
- Total bathrooms:4
- Full bathrooms:2
- Half bathrooms:2
- Living area:2,553 sq. ft.
Heating and cooling
- Cooling:Electric
- Heating:Forced Air Gas
Structure and exterior
- Roof:Composition
- Year built:1967
- Building area:2,553 sq. ft.
Schools
- High school:SM West
- Middle school:Westridge
- Elementary school:Pawnee
Utilities
- Water:City/Public
Finances and disclosures
- Price:$435,000
- Price per sq. ft.:$170.39
New listings near 8708 W 92nd Street
- New
 $1,050,000Active6 beds 8 baths5,015 sq. ft.
$1,050,000Active6 beds 8 baths5,015 sq. ft.18309 Monrovia Street, Overland Park, KS 66013
MLS# 2568491Listed by: WEICHERT, REALTORS WELCH & COM - Open Sat, 12 to 3pmNew
 $649,950Active4 beds 5 baths4,237 sq. ft.
$649,950Active4 beds 5 baths4,237 sq. ft.13816 Haskins Street, Overland Park, KS 66221
MLS# 2568942Listed by: PLATINUM HOMES, INC. - Open Thu, 5 to 7pm
 $640,000Active4 beds 5 baths3,758 sq. ft.
$640,000Active4 beds 5 baths3,758 sq. ft.13119 Hadley Street, Overland Park, KS 66213
MLS# 2565723Listed by: REECENICHOLS - LEAWOOD  $153,500Active1 beds 1 baths828 sq. ft.
$153,500Active1 beds 1 baths828 sq. ft.7433 W 102nd Court, Overland Park, KS 66212
MLS# 2565897Listed by: REAL BROKER, LLC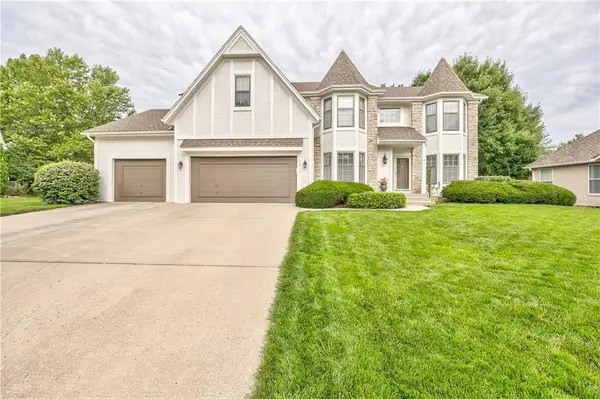 $615,000Active4 beds 5 baths3,936 sq. ft.
$615,000Active4 beds 5 baths3,936 sq. ft.12914 Goddard Avenue, Overland Park, KS 66213
MLS# 2566285Listed by: RE/MAX REALTY SUBURBAN INC $509,950Active3 beds 2 baths1,860 sq. ft.
$509,950Active3 beds 2 baths1,860 sq. ft.9525 Buena Vista Street, Overland Park, KS 66207
MLS# 2566406Listed by: RE/MAX STATE LINE- New
 $425,000Active3 beds 4 baths2,029 sq. ft.
$425,000Active3 beds 4 baths2,029 sq. ft.12565 Glenwood Street, Overland Park, KS 66209
MLS# 2567228Listed by: REECENICHOLS - LEAWOOD - New
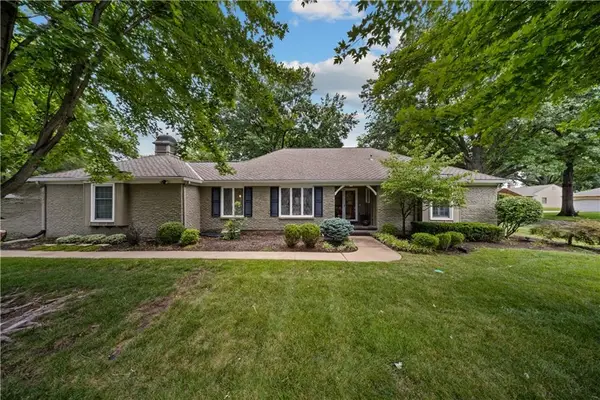 $500,000Active4 beds 4 baths2,998 sq. ft.
$500,000Active4 beds 4 baths2,998 sq. ft.9975 Marty Street, Overland Park, KS 66212
MLS# 2567341Listed by: RE/MAX STATE LINE - New
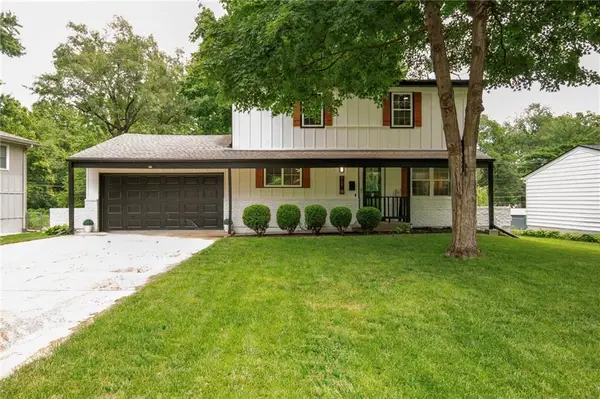 $415,000Active5 beds 2 baths1,762 sq. ft.
$415,000Active5 beds 2 baths1,762 sq. ft.9121 Hayes Drive, Overland Park, KS 66212
MLS# 2567948Listed by: YOUR FUTURE ADDRESS, LLC - New
 $325,000Active2 beds 3 baths1,617 sq. ft.
$325,000Active2 beds 3 baths1,617 sq. ft.11924 Grandview Street, Overland Park, KS 66213
MLS# 2567949Listed by: YOUR FUTURE ADDRESS, LLC
