12782 W 108th Terrace W, Overland Park, KS 66210
Local realty services provided by:Better Homes and Gardens Real Estate Kansas City Homes
Listed by:pam breakey
Office:reecenichols - overland park
MLS#:2569347
Source:MOKS_HL
Price summary
- Price:$260,000
- Price per sq. ft.:$186.92
- Monthly HOA dues:$365
About this home
Carefree living meets comfort and convenience in this lovely 2-story townhome in sought-after Quivira Falls--perfectly situated on a premium lot backing to lush treed greenspace and just steps from all of the amazing community amenities. Relax or entertain on your private patio with easy access to the swimming pool, playground, swings, and basketball court--ideal for enjoying outdoor living at its finest. A few blocks away is the community clubhouse with a second pool and tennis/pickleball courts. Inside the home, you'll find a welcoming living room featuring a cozy gas log fireplace. The kitchen boasts sleek SS appliances, including a Fisher & Paykel French door refrigerator/freezer, a stove, and a dishwasher, plus a generous double sliding-door pantry for all your storage needs. The bright breakfast room opens directly to the patio, creating the perfect flow for indoor-outdoor dining. Upstairs, both bedrooms offer large mirrored closet doors. The front bedroom even has it own private balcony--perfect for savoring cool evenings or sipping your morning coffee. There is a finished rec room in the lower level and a spacious storage/laundry area--washer and dryer included. Upgrades include a 95% energy efficient Lennox HVAC system, a humidifier, newer stucco on both the home and garage, and a NEW roof installed in June of 2024. Discover the ease of maintenance-free living nestled in the heart of Johnson County. The HOA covers lawn maintenance, roof and fence repair, trash, snow removal, water and wastewater fees. You're just minutes from Johnson County Community College, shopping, dining, and major highways.
Contact an agent
Home facts
- Year built:1976
- Listing ID #:2569347
- Added:1 day(s) ago
- Updated:September 04, 2025 at 04:42 PM
Rooms and interior
- Bedrooms:2
- Total bathrooms:2
- Full bathrooms:1
- Half bathrooms:1
- Living area:1,391 sq. ft.
Heating and cooling
- Cooling:Electric
- Heating:Forced Air Gas
Structure and exterior
- Roof:Composition
- Year built:1976
- Building area:1,391 sq. ft.
Schools
- High school:Olathe East
- Middle school:Pioneer Trail
- Elementary school:Walnut Grove
Utilities
- Water:City/Public
- Sewer:Public Sewer
Finances and disclosures
- Price:$260,000
- Price per sq. ft.:$186.92
New listings near 12782 W 108th Terrace W
- Open Sat, 12 to 2pmNew
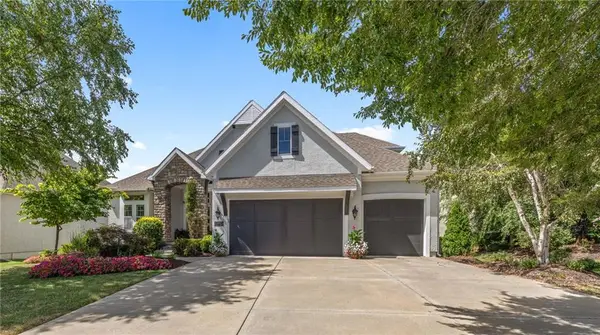 $930,000Active6 beds 5 baths4,648 sq. ft.
$930,000Active6 beds 5 baths4,648 sq. ft.11408 W 166th Street, Overland Park, KS 66221
MLS# 2572099Listed by: REECENICHOLS- LEAWOOD TOWN CENTER - Open Thu, 4 to 6pm
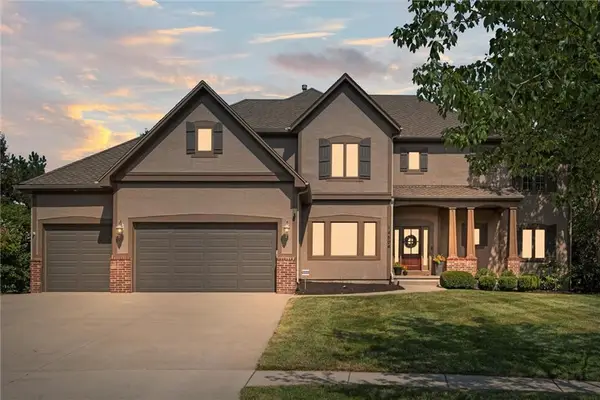 $699,950Active5 beds 5 baths4,001 sq. ft.
$699,950Active5 beds 5 baths4,001 sq. ft.14504 Perry Street, Overland Park, KS 66221
MLS# 2567280Listed by: REAL BROKER, LLC - Open Thu, 4 to 6pmNew
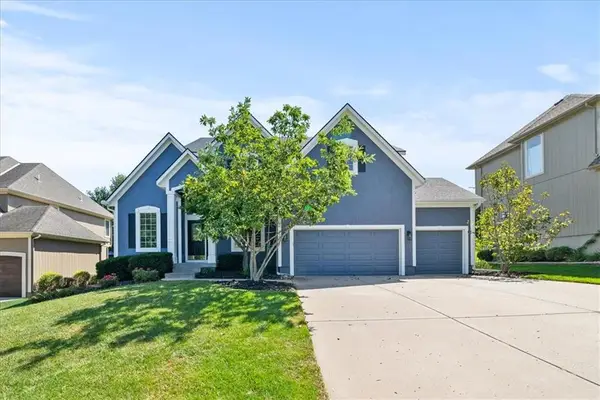 $600,000Active5 beds 5 baths3,565 sq. ft.
$600,000Active5 beds 5 baths3,565 sq. ft.5405 W 163rd Court, Overland Park, KS 66085
MLS# 2567760Listed by: KELLER WILLIAMS REALTY PARTNERS INC. - Open Sat, 1 to 3pmNew
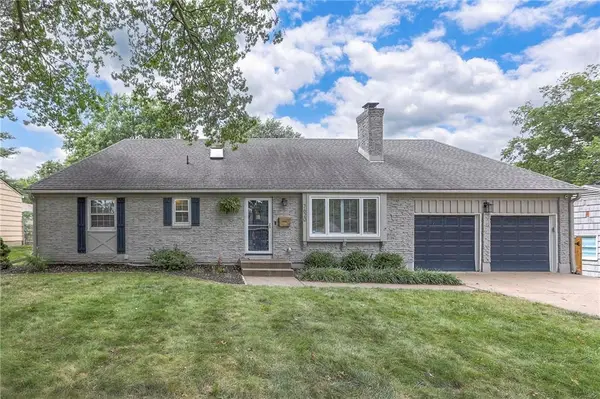 $465,000Active3 beds 2 baths1,144 sq. ft.
$465,000Active3 beds 2 baths1,144 sq. ft.7620 Russell Road, Overland Park, KS 66204
MLS# 2571023Listed by: PLATINUM REALTY LLC - Open Sat, 12 to 2pmNew
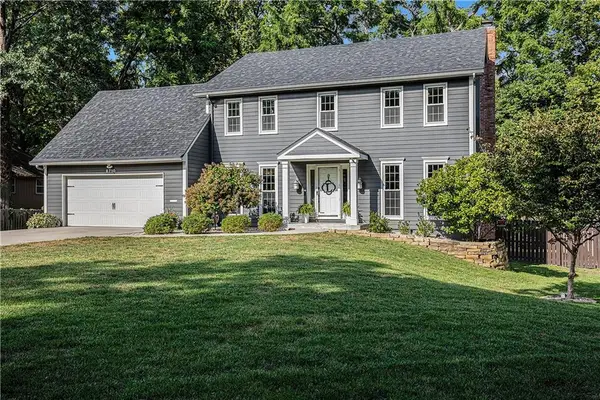 $725,000Active5 beds 4 baths2,940 sq. ft.
$725,000Active5 beds 4 baths2,940 sq. ft.6710 Broadmoor Street, Overland Park, KS 66204
MLS# 2571178Listed by: REECENICHOLS - COUNTRY CLUB PLAZA - Open Thu, 4:30 to 6:30pmNew
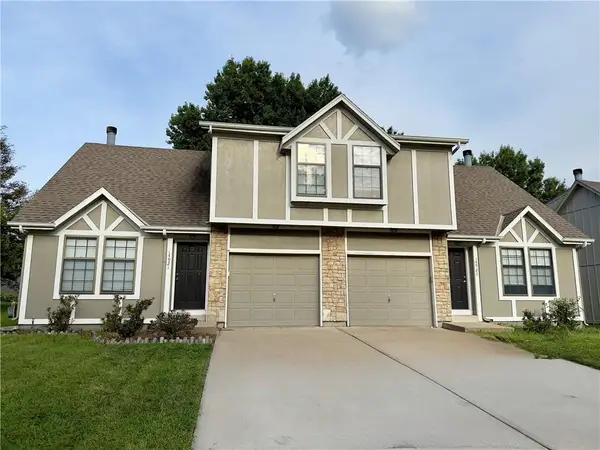 $259,950Active3 beds 2 baths1,304 sq. ft.
$259,950Active3 beds 2 baths1,304 sq. ft.14921 Glenwood Street, Overland Park, KS 66223
MLS# 2571293Listed by: WEICHERT, REALTORS WELCH & COM - Open Sat, 12 to 2pmNew
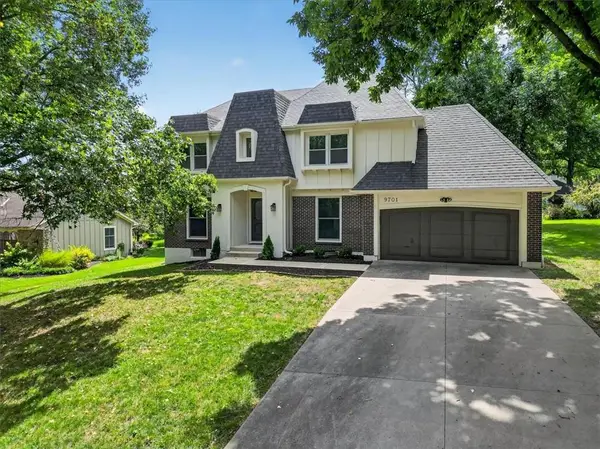 $450,000Active3 beds 4 baths2,486 sq. ft.
$450,000Active3 beds 4 baths2,486 sq. ft.9701 W 104th Street, Overland Park, KS 66212
MLS# 2571572Listed by: BHG KANSAS CITY HOMES - New
 $299,000Active3 beds 1 baths1,276 sq. ft.
$299,000Active3 beds 1 baths1,276 sq. ft.7231 Outlook Street, Overland Park, KS 66204
MLS# 2571720Listed by: KELLER WILLIAMS REALTY PARTNERS INC. - Open Thu, 4 to 6pm
 $625,000Active4 beds 5 baths4,025 sq. ft.
$625,000Active4 beds 5 baths4,025 sq. ft.14013 Juniper Street, Overland Park, KS 66224
MLS# 2567038Listed by: EXP REALTY LLC
