8808 W 70th Terrace, Overland Park, KS 66204
Local realty services provided by:Better Homes and Gardens Real Estate Kansas City Homes
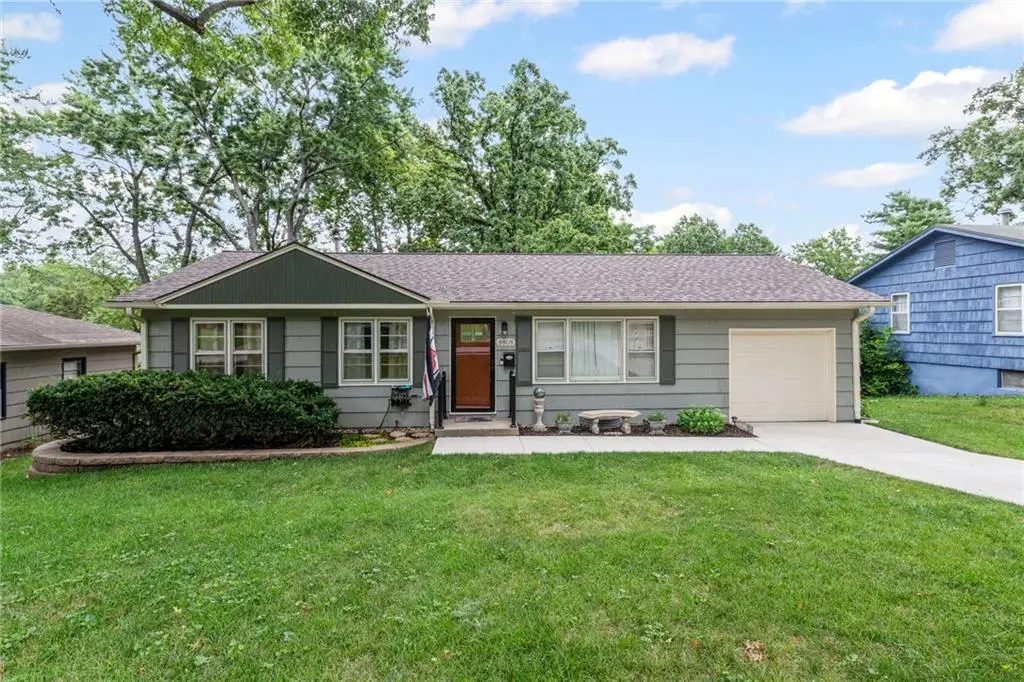
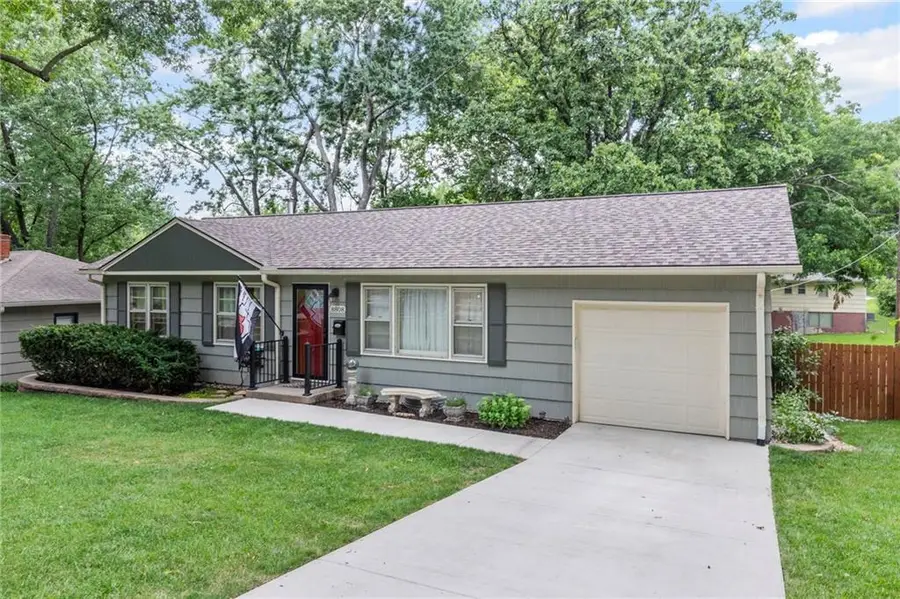
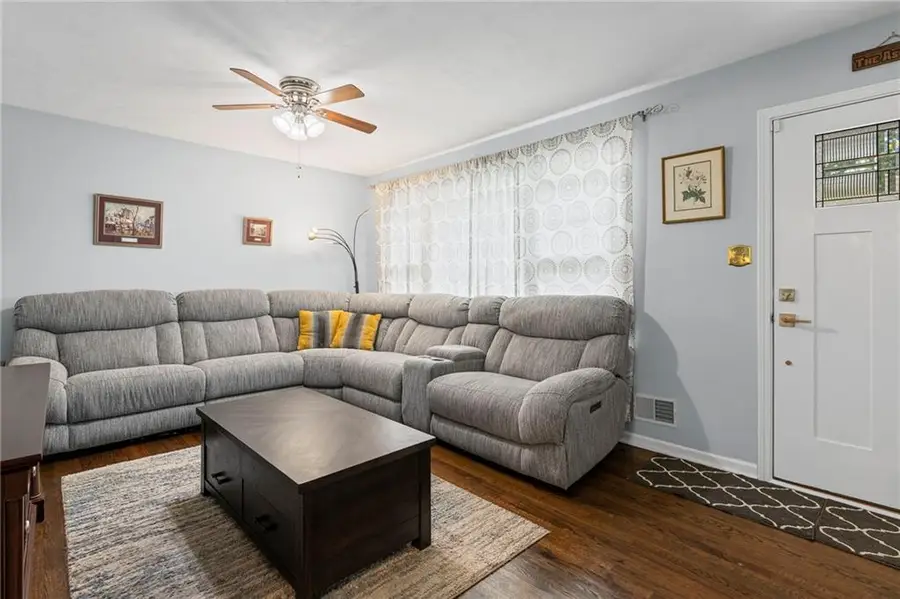
Listed by:
- sydney westbhg kansas city homes
MLS#:2565344
Source:MOKS_HL
Price summary
- Price:$340,000
- Price per sq. ft.:$250.37
About this home
Welcome home to this adorable property that has all the updating done for you! Full Kitchen remodel in 2024: Custom cabinets with under-cabinet lighting show off the granite counters, tiled backsplash, new sink with glass rinser, tiled floors, and new stainless appliances including gas stove with hood, refrigerator and Bosch dishwasher. Beautifully refinished hardwoods gleam throughout the main living areas and bedrooms. Hall bath boasts a tiled shower with custom inset shelving, room heater, and laundry chute. Spacious walk-out basement has family room and bonus room perfect for 4th non-conforming guest room or your favorite hobbies as well as a half bath/laundry room with lots of cabinets and large storage room with built-in shelving to store all your extras. Enjoy a backyard BBQ with plenty of seating areas between newer composite deck with wrought iron railings and the partially covered patio easily accessible from the lower level family room. New front door, patio doors with enclosed blinds, back door from garage and walk-out family room, as well as new exterior paint and driveway add to the list of updates that make this home completely move-in ready. Well located near lots of shopping, restaurants, Quail Creek park and convenient highway access finish checking all the boxes for this to be your new home! Click the virtual tour to see 3D tour/walkthrough. Open House 11-1 Saturday 8/2 & 1-3 Sunday 8/3
Contact an agent
Home facts
- Year built:1956
- Listing Id #:2565344
- Added:18 day(s) ago
- Updated:August 04, 2025 at 03:02 PM
Rooms and interior
- Bedrooms:3
- Total bathrooms:2
- Full bathrooms:1
- Half bathrooms:1
- Living area:1,358 sq. ft.
Heating and cooling
- Cooling:Attic Fan, Electric
- Heating:Forced Air Gas
Structure and exterior
- Roof:Composition
- Year built:1956
- Building area:1,358 sq. ft.
Schools
- High school:SM North
- Middle school:Hocker Grove
- Elementary school:East Antioch
Utilities
- Water:City/Public
- Sewer:Public Sewer
Finances and disclosures
- Price:$340,000
- Price per sq. ft.:$250.37
New listings near 8808 W 70th Terrace
- New
 $1,050,000Active6 beds 8 baths5,015 sq. ft.
$1,050,000Active6 beds 8 baths5,015 sq. ft.18309 Monrovia Street, Overland Park, KS 66013
MLS# 2568491Listed by: WEICHERT, REALTORS WELCH & COM - Open Sat, 12 to 3pmNew
 $649,950Active4 beds 5 baths4,237 sq. ft.
$649,950Active4 beds 5 baths4,237 sq. ft.13816 Haskins Street, Overland Park, KS 66221
MLS# 2568942Listed by: PLATINUM HOMES, INC. - Open Thu, 5 to 7pm
 $640,000Active4 beds 5 baths3,758 sq. ft.
$640,000Active4 beds 5 baths3,758 sq. ft.13119 Hadley Street, Overland Park, KS 66213
MLS# 2565723Listed by: REECENICHOLS - LEAWOOD  $153,500Active1 beds 1 baths828 sq. ft.
$153,500Active1 beds 1 baths828 sq. ft.7433 W 102nd Court, Overland Park, KS 66212
MLS# 2565897Listed by: REAL BROKER, LLC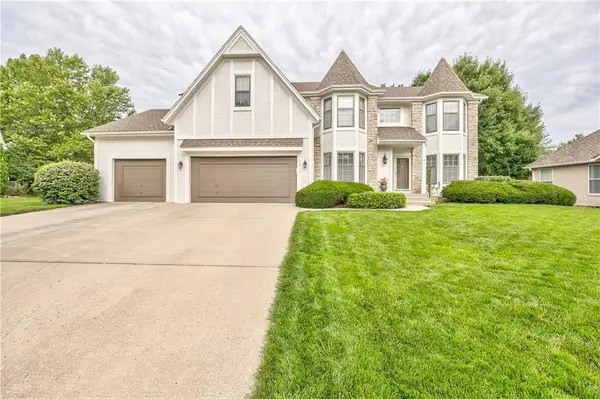 $615,000Active4 beds 5 baths3,936 sq. ft.
$615,000Active4 beds 5 baths3,936 sq. ft.12914 Goddard Avenue, Overland Park, KS 66213
MLS# 2566285Listed by: RE/MAX REALTY SUBURBAN INC $509,950Active3 beds 2 baths1,860 sq. ft.
$509,950Active3 beds 2 baths1,860 sq. ft.9525 Buena Vista Street, Overland Park, KS 66207
MLS# 2566406Listed by: RE/MAX STATE LINE- New
 $425,000Active3 beds 4 baths2,029 sq. ft.
$425,000Active3 beds 4 baths2,029 sq. ft.12565 Glenwood Street, Overland Park, KS 66209
MLS# 2567228Listed by: REECENICHOLS - LEAWOOD - New
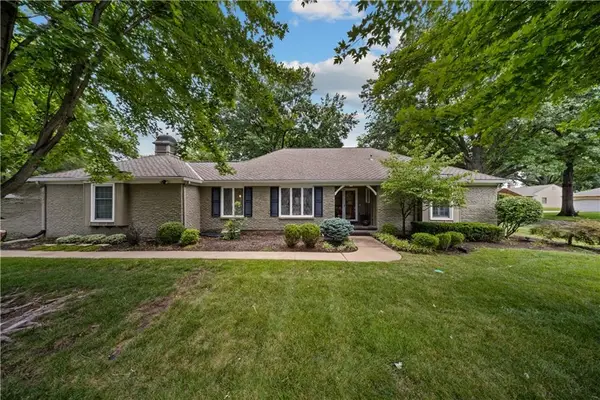 $500,000Active4 beds 4 baths2,998 sq. ft.
$500,000Active4 beds 4 baths2,998 sq. ft.9975 Marty Street, Overland Park, KS 66212
MLS# 2567341Listed by: RE/MAX STATE LINE - New
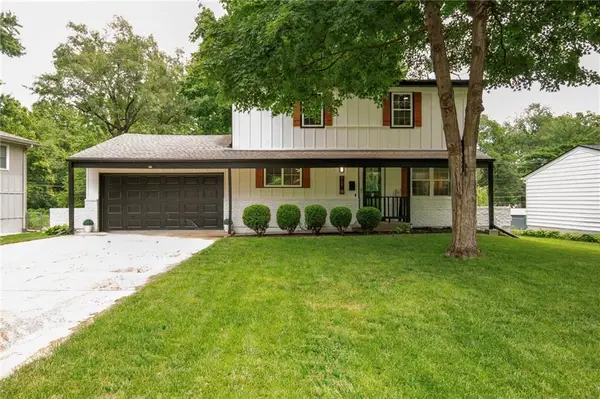 $415,000Active5 beds 2 baths1,762 sq. ft.
$415,000Active5 beds 2 baths1,762 sq. ft.9121 Hayes Drive, Overland Park, KS 66212
MLS# 2567948Listed by: YOUR FUTURE ADDRESS, LLC - New
 $325,000Active2 beds 3 baths1,617 sq. ft.
$325,000Active2 beds 3 baths1,617 sq. ft.11924 Grandview Street, Overland Park, KS 66213
MLS# 2567949Listed by: YOUR FUTURE ADDRESS, LLC
