8931 Knox Lane, Overland Park, KS 66212
Local realty services provided by:Better Homes and Gardens Real Estate Kansas City Homes
8931 Knox Lane,Overland Park, KS 66212
$345,000
- 3 Beds
- 3 Baths
- 1,522 sq. ft.
- Single family
- Active
Listed by:casey zillner
Office:reecenichols- leawood town center
MLS#:2577085
Source:MOKS_HL
Price summary
- Price:$345,000
- Price per sq. ft.:$226.68
About this home
Don't miss this well maintained 3-bedroom, 2.1 bath home situated on an expansive lot—offering the perfect blend of space, comfort, and convenience. Step inside to find a spacious living area that flows seamlessly into a heated and air-conditioned sunroom, ideal for year-round enjoyment. The generous kitchen features ample cabinet space and newer appliances, including a 5-burner gas range. Upstairs, you’ll find nicely sized bedrooms and updated baths, providing comfort for the whole family. Original hardwoods under carpet are in excellent shape! The finished lower level offers additional living space—ideal for a rec room, home office, or guest area. Outside, the oversized lot offers endless possibilities for gardening, play, or future expansion. Sprinkler system and large shed/barn. Vinyl siding and newer windows add to the ease of caring for this amazing home! Great highway access and located near shops, restaurants, and a park, this is one you won't want to miss!
Contact an agent
Home facts
- Year built:1963
- Listing ID #:2577085
- Added:1 day(s) ago
- Updated:September 26, 2025 at 10:46 AM
Rooms and interior
- Bedrooms:3
- Total bathrooms:3
- Full bathrooms:2
- Half bathrooms:1
- Living area:1,522 sq. ft.
Heating and cooling
- Cooling:Electric
- Heating:Forced Air Gas, Heat Pump
Structure and exterior
- Roof:Composition
- Year built:1963
- Building area:1,522 sq. ft.
Schools
- High school:SM West
- Middle school:Westridge
- Elementary school:Pawnee
Utilities
- Water:City/Public
- Sewer:Public Sewer
Finances and disclosures
- Price:$345,000
- Price per sq. ft.:$226.68
New listings near 8931 Knox Lane
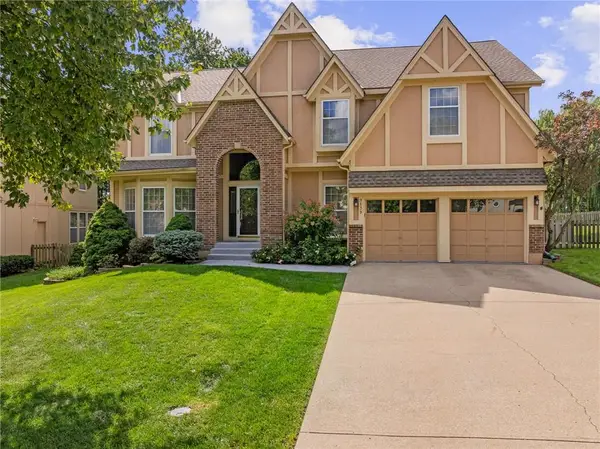 $560,000Active4 beds 4 baths3,502 sq. ft.
$560,000Active4 beds 4 baths3,502 sq. ft.9139 W 131st Place, Overland Park, KS 66213
MLS# 2571593Listed by: REECENICHOLS -JOHNSON COUNTY W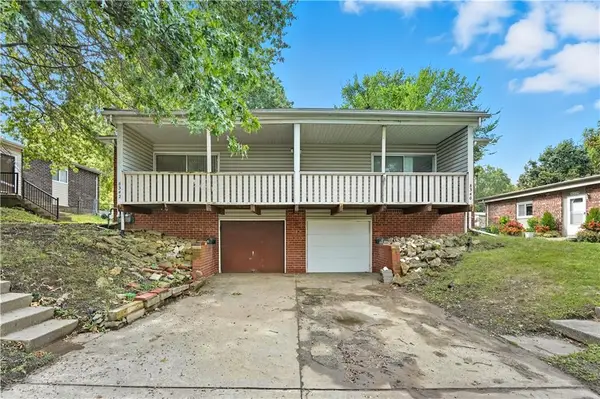 $325,000Active-- beds -- baths
$325,000Active-- beds -- baths8340-8342 Grandview Lane, Overland Park, KS 66212
MLS# 2574522Listed by: REECENICHOLS - LEAWOOD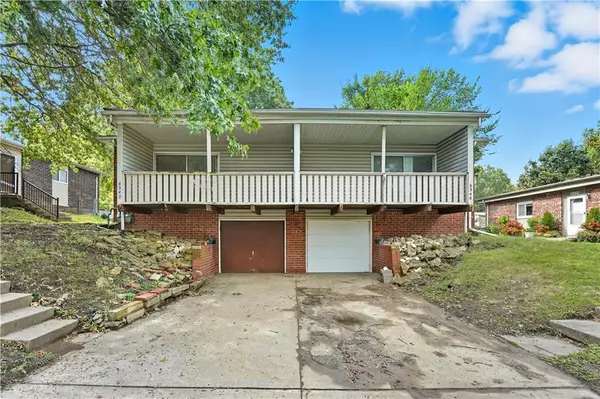 $175,000Active3 beds 1 baths1,036 sq. ft.
$175,000Active3 beds 1 baths1,036 sq. ft.8340 Grandview Lane, Overland Park, KS 66212
MLS# 2574531Listed by: REECENICHOLS - LEAWOOD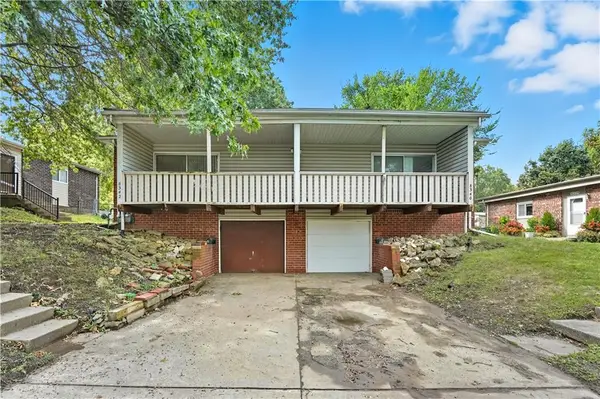 $175,000Active3 beds 1 baths1,036 sq. ft.
$175,000Active3 beds 1 baths1,036 sq. ft.8342 Grandview Lane, Overland Park, KS 66212
MLS# 2574535Listed by: REECENICHOLS - LEAWOOD- New
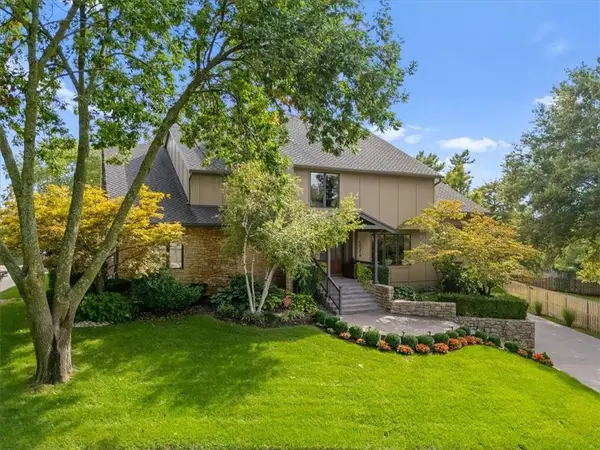 $1,300,000Active6 beds 7 baths8,292 sq. ft.
$1,300,000Active6 beds 7 baths8,292 sq. ft.10318 Alhambra Street, Overland Park, KS 66207
MLS# 2575648Listed by: REECENICHOLS - COUNTRY CLUB PLAZA - New
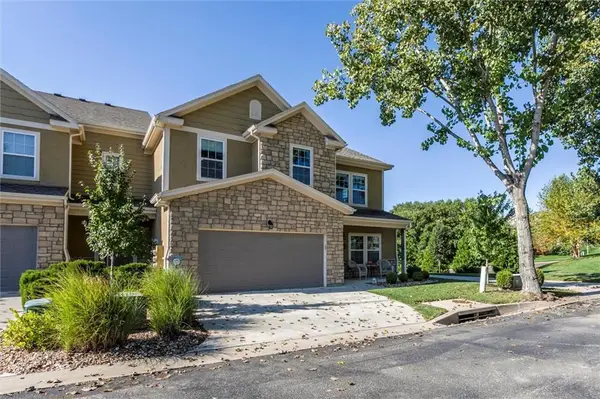 $375,000Active3 beds 3 baths1,620 sq. ft.
$375,000Active3 beds 3 baths1,620 sq. ft.16038 Fontana Street #605, Overland Park, KS 66085
MLS# 2575842Listed by: REECENICHOLS - LEAWOOD - New
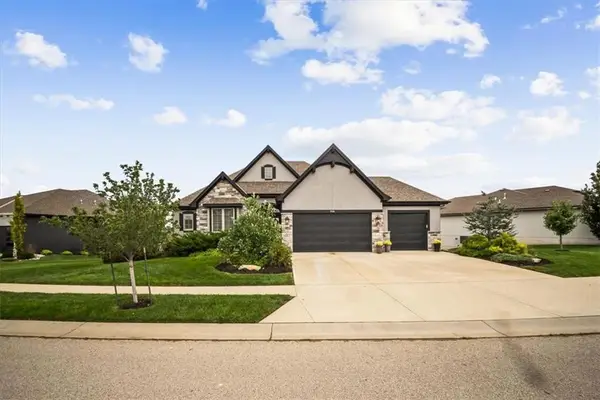 $750,000Active4 beds 3 baths2,940 sq. ft.
$750,000Active4 beds 3 baths2,940 sq. ft.17141 Bradshaw Street, Overland Park, KS 66221
MLS# 2576266Listed by: COMPASS REALTY GROUP - New
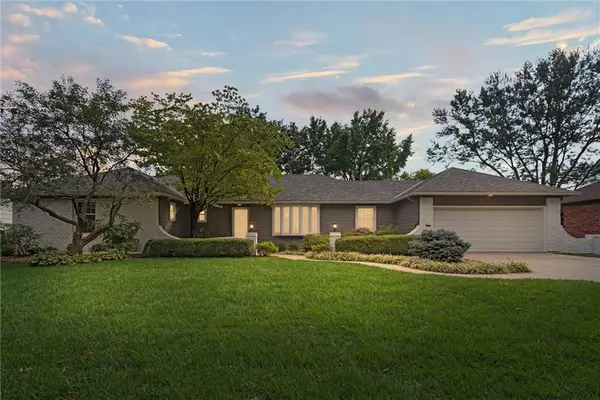 $720,000Active4 beds 3 baths2,726 sq. ft.
$720,000Active4 beds 3 baths2,726 sq. ft.7617 W 98th Terrace, Overland Park, KS 66212
MLS# 2576397Listed by: REAL BROKER, LLC - New
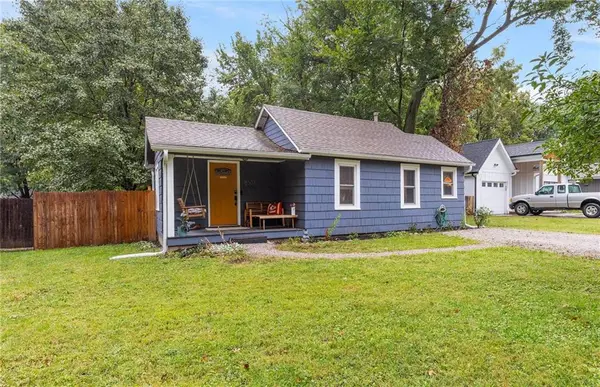 $225,000Active2 beds 1 baths678 sq. ft.
$225,000Active2 beds 1 baths678 sq. ft.8503 Hayes Street, Overland Park, KS 66212
MLS# 2577044Listed by: KELLER WILLIAMS REALTY PARTNERS INC.
