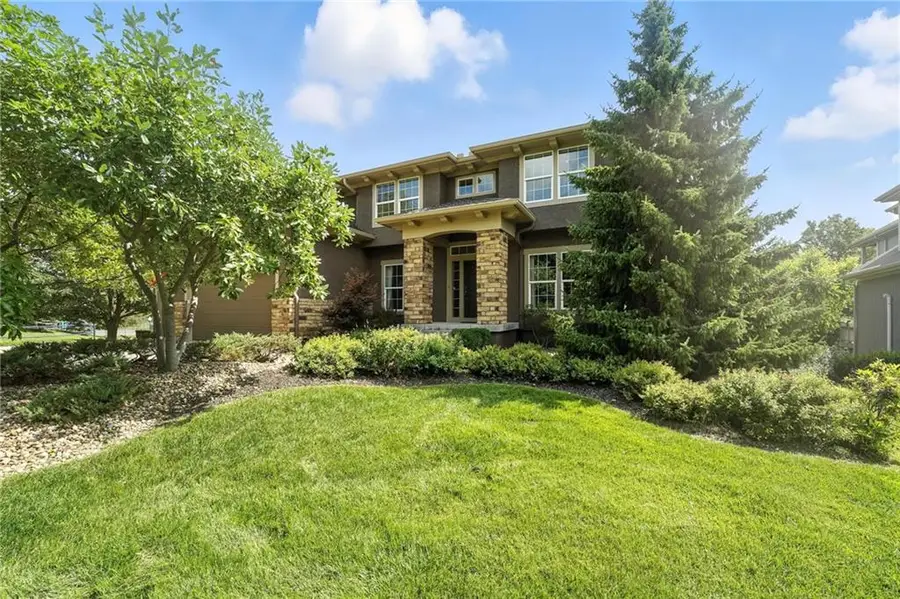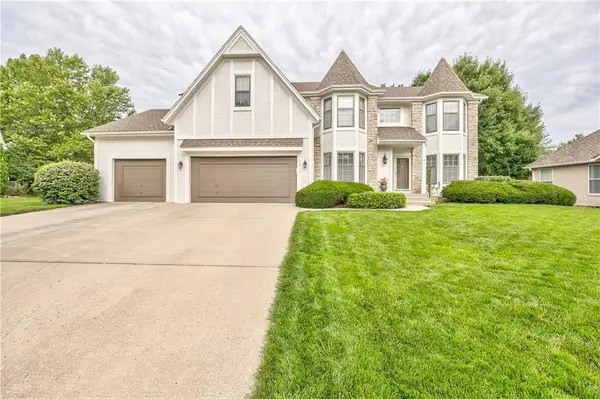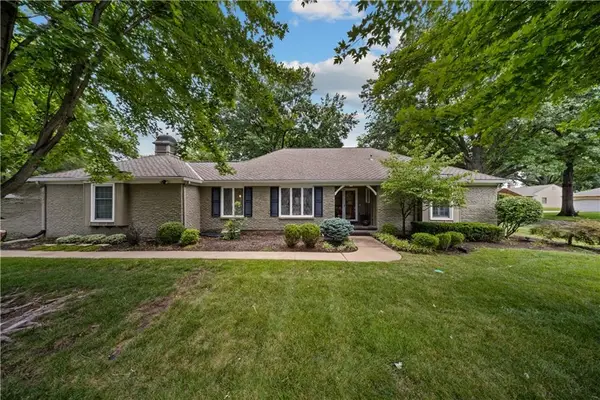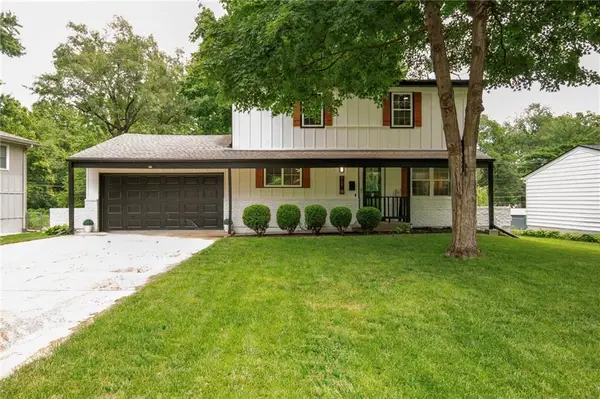9120 W 156th Place, Overland Park, KS 66221
Local realty services provided by:Better Homes and Gardens Real Estate Kansas City Homes



9120 W 156th Place,Overland Park, KS 66221
$845,000
- 5 Beds
- 5 Baths
- 5,356 sq. ft.
- Single family
- Active
Listed by:carol cao
Office:reecenichols - leawood
MLS#:2561510
Source:MOKS_HL
Price summary
- Price:$845,000
- Price per sq. ft.:$157.77
- Monthly HOA dues:$107
About this home
Welcome home to this amazing move-in ready 2-story home in the highly desirable Wilshire Farms. This former model home features spacious open floor plan and finished walk out basement, and is conveniently located right next to Wilshire Farms’ top notch amenities including pool, clubhouse, sand volleyball, tennis/pickle ball courts and play ground. You will appreciate the newly upgraded gleaming hardwood flooring throughout 1st and 2nd level. Grand 2-story tall formal living room has a gorgeous fireplace, floor to ceiling windows comes with remote controlled roller shades. Main level home office can also function as a 5th bedroom. Gourmet kitchen features beautiful stained cabinets, stainless appliances with desirable gas cooktop and vent hood. Large hearth room has a 2nd fireplace. Formal dining, Breakfast room, Mud room, Secondary office space with built-in desk, Laundry room, and large walk-in Pantry completes the main level. On 2nd level you will find 4 spacious bedrooms and 3 full bathrooms, large master suite comes with coffered ceiling, master bath has double vanities, jetted soaking tub and a huge walk-in closet. Basement is an entertainers dream with an open layout rec and family room, full bar and a huge exercise area big enough for a golf simulator. Outside you will love the covered screened-in deck, concrete patio and lush mature landscaping. Highly Rated Blue Valley Schools, Walk to BluHawk Shopping and Entertainment, Quick access to 69 Hwy.
Contact an agent
Home facts
- Year built:2005
- Listing Id #:2561510
- Added:20 day(s) ago
- Updated:August 04, 2025 at 03:02 PM
Rooms and interior
- Bedrooms:5
- Total bathrooms:5
- Full bathrooms:3
- Half bathrooms:2
- Living area:5,356 sq. ft.
Heating and cooling
- Cooling:Electric
- Heating:Forced Air Gas
Structure and exterior
- Roof:Composition
- Year built:2005
- Building area:5,356 sq. ft.
Schools
- High school:Blue Valley West
- Middle school:Pleasant Ridge
- Elementary school:Cedar Hills
Utilities
- Water:City/Public
- Sewer:Public Sewer
Finances and disclosures
- Price:$845,000
- Price per sq. ft.:$157.77
New listings near 9120 W 156th Place
- New
 $1,050,000Active6 beds 8 baths5,015 sq. ft.
$1,050,000Active6 beds 8 baths5,015 sq. ft.18309 Monrovia Street, Overland Park, KS 66013
MLS# 2568491Listed by: WEICHERT, REALTORS WELCH & COM - Open Sat, 12 to 3pmNew
 $649,950Active4 beds 5 baths4,237 sq. ft.
$649,950Active4 beds 5 baths4,237 sq. ft.13816 Haskins Street, Overland Park, KS 66221
MLS# 2568942Listed by: PLATINUM HOMES, INC. - Open Thu, 5 to 7pm
 $640,000Active4 beds 5 baths3,758 sq. ft.
$640,000Active4 beds 5 baths3,758 sq. ft.13119 Hadley Street, Overland Park, KS 66213
MLS# 2565723Listed by: REECENICHOLS - LEAWOOD  $153,500Active1 beds 1 baths828 sq. ft.
$153,500Active1 beds 1 baths828 sq. ft.7433 W 102nd Court, Overland Park, KS 66212
MLS# 2565897Listed by: REAL BROKER, LLC $615,000Active4 beds 5 baths3,936 sq. ft.
$615,000Active4 beds 5 baths3,936 sq. ft.12914 Goddard Avenue, Overland Park, KS 66213
MLS# 2566285Listed by: RE/MAX REALTY SUBURBAN INC $509,950Active3 beds 2 baths1,860 sq. ft.
$509,950Active3 beds 2 baths1,860 sq. ft.9525 Buena Vista Street, Overland Park, KS 66207
MLS# 2566406Listed by: RE/MAX STATE LINE- New
 $425,000Active3 beds 4 baths2,029 sq. ft.
$425,000Active3 beds 4 baths2,029 sq. ft.12565 Glenwood Street, Overland Park, KS 66209
MLS# 2567228Listed by: REECENICHOLS - LEAWOOD - New
 $500,000Active4 beds 4 baths2,998 sq. ft.
$500,000Active4 beds 4 baths2,998 sq. ft.9975 Marty Street, Overland Park, KS 66212
MLS# 2567341Listed by: RE/MAX STATE LINE - New
 $415,000Active5 beds 2 baths1,762 sq. ft.
$415,000Active5 beds 2 baths1,762 sq. ft.9121 Hayes Drive, Overland Park, KS 66212
MLS# 2567948Listed by: YOUR FUTURE ADDRESS, LLC - New
 $325,000Active2 beds 3 baths1,617 sq. ft.
$325,000Active2 beds 3 baths1,617 sq. ft.11924 Grandview Street, Overland Park, KS 66213
MLS# 2567949Listed by: YOUR FUTURE ADDRESS, LLC
