9405 W 106 Street, Overland Park, KS 66212
Local realty services provided by:Better Homes and Gardens Real Estate Kansas City Homes
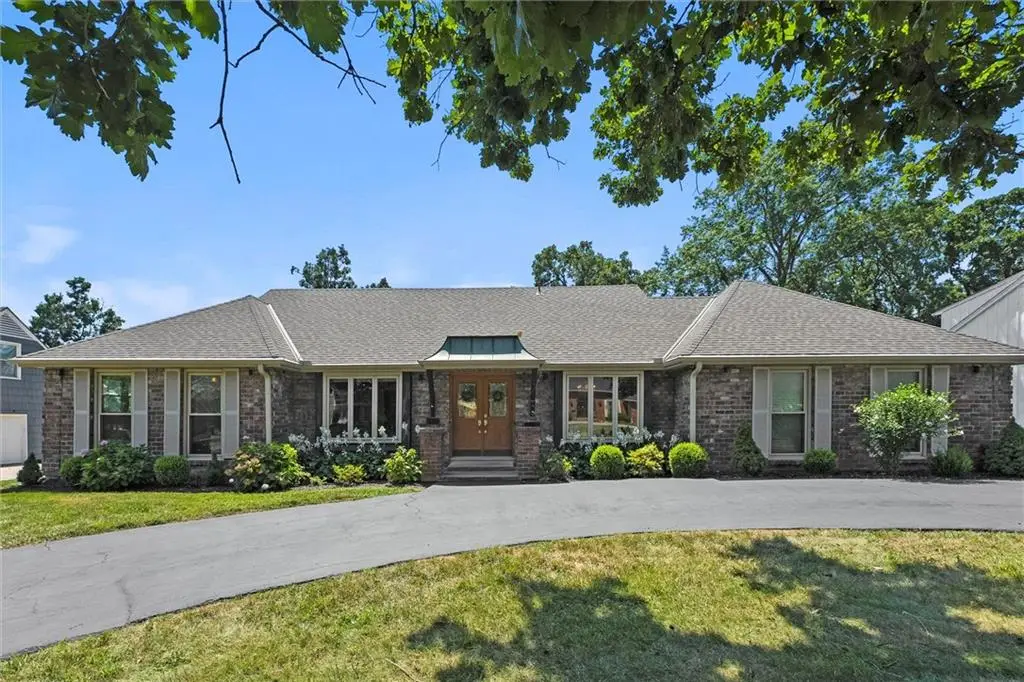
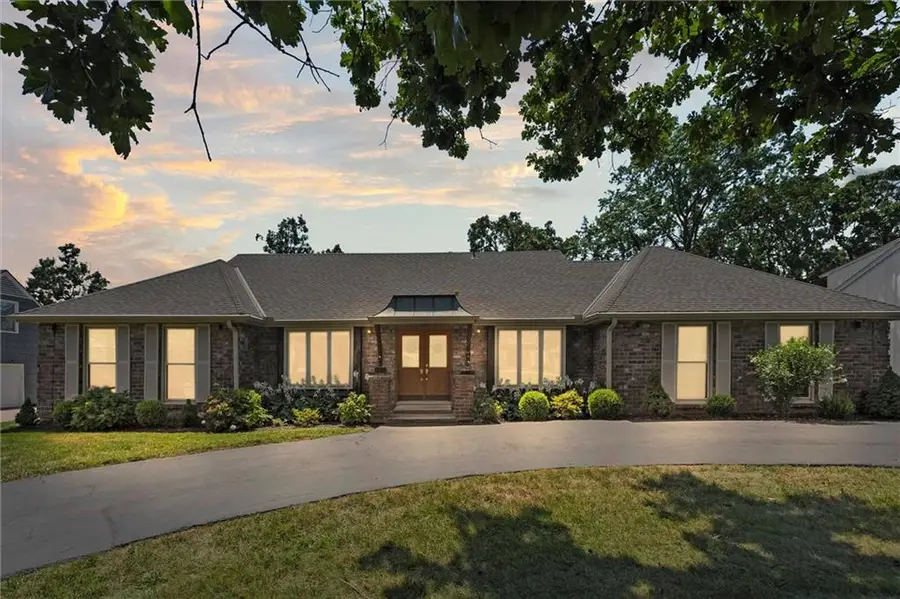
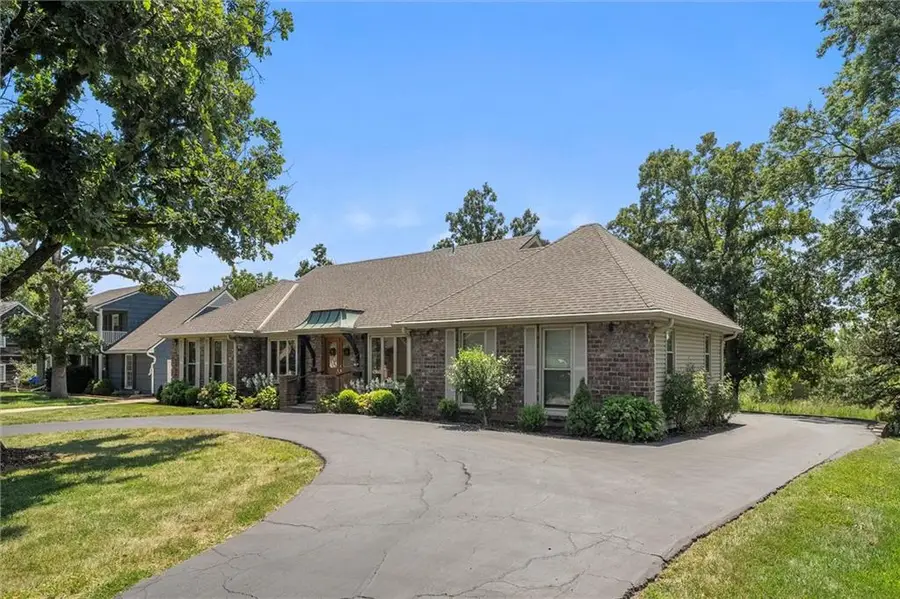
9405 W 106 Street,Overland Park, KS 66212
$459,000
- 4 Beds
- 3 Baths
- 2,722 sq. ft.
- Single family
- Active
Listed by:maggie o'connor doolittle
Office:re/max premier realty
MLS#:2570132
Source:MOKS_HL
Price summary
- Price:$459,000
- Price per sq. ft.:$168.63
- Monthly HOA dues:$29.42
About this home
Great Opportunity to Create Your Dream Home! Backing to Popular Brookridge Country Club Golf Course, in the Desired Wycliff Neighborhood. Charming Curb Appeal with Circle Drive and Gracious Double Door Entry. Lovely Center Hall Opens to Formal Living Rm, Dining Rm and Family Rm. Spacious Kitchen with Breakfast area. Primary Bdrm and Family Rm Walk-Out to Porch Overlooking Backyard. Beautiful Hardwoods, Hard to Find Primary Bedroom with Second Bedroom on Main Level, Two Additional Bedrooms and Full Bath on Second Floor. Rear Entry Garage. Sprinkler System has been abandoned.
No Seller Disclosure, Selling "As Is" Seller Has Never Occupied and has no Material Knowledge of Property.
*Per the City of Overland Park Website- As part of the 2026-2027 Neighborhood Street Reconstruction Project, the City will upgrade streets in the Wycliff neighborhood, replacing asphalt streets with concrete.
(See Supplement for Details)
Contact an agent
Home facts
- Year built:1960
- Listing Id #:2570132
- Added:2 day(s) ago
- Updated:August 28, 2025 at 03:38 PM
Rooms and interior
- Bedrooms:4
- Total bathrooms:3
- Full bathrooms:3
- Living area:2,722 sq. ft.
Heating and cooling
- Cooling:Electric
- Heating:Natural Gas
Structure and exterior
- Roof:Composition
- Year built:1960
- Building area:2,722 sq. ft.
Utilities
- Water:City/Public
- Sewer:Public Sewer
Finances and disclosures
- Price:$459,000
- Price per sq. ft.:$168.63
New listings near 9405 W 106 Street
 $1,580,000Active5 beds 6 baths6,732 sq. ft.
$1,580,000Active5 beds 6 baths6,732 sq. ft.16000 King Street, Overland Park, KS 66221
MLS# 2568355Listed by: KW KANSAS CITY METRO- New
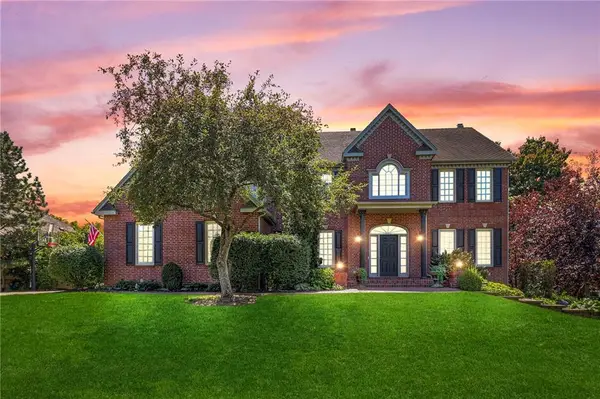 $1,250,000Active5 beds 7 baths6,015 sq. ft.
$1,250,000Active5 beds 7 baths6,015 sq. ft.5701 W 148th Place, Overland Park, KS 66223
MLS# 2571509Listed by: PLATINUM REALTY LLC - Open Thu, 5 to 7pm
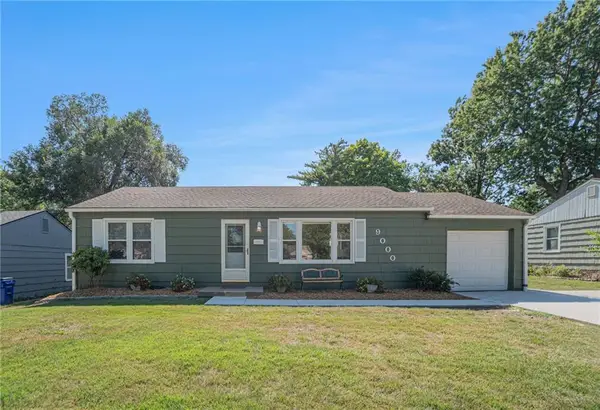 $314,900Active3 beds 1 baths960 sq. ft.
$314,900Active3 beds 1 baths960 sq. ft.9000 Hardy Street, Overland Park, KS 66212
MLS# 2541669Listed by: KELLER WILLIAMS REALTY PARTNERS INC.  $405,000Active4 beds 3 baths2,162 sq. ft.
$405,000Active4 beds 3 baths2,162 sq. ft.7201 W 54th Street, Overland Park, KS 66202
MLS# 2567755Listed by: EXP REALTY LLC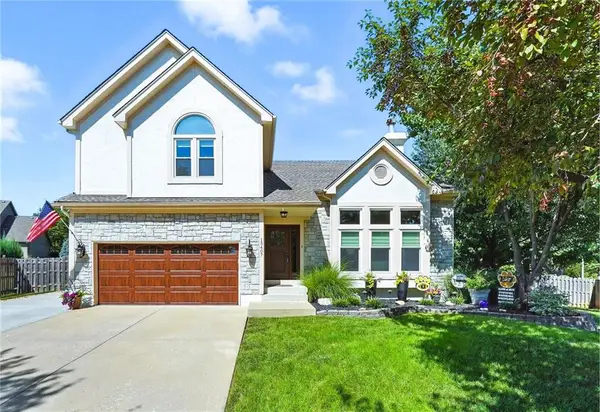 $520,000Active4 beds 3 baths3,166 sq. ft.
$520,000Active4 beds 3 baths3,166 sq. ft.15407 Maple Street, Overland Park, KS 66223
MLS# 2569237Listed by: REECENICHOLS- LEAWOOD TOWN CENTER- New
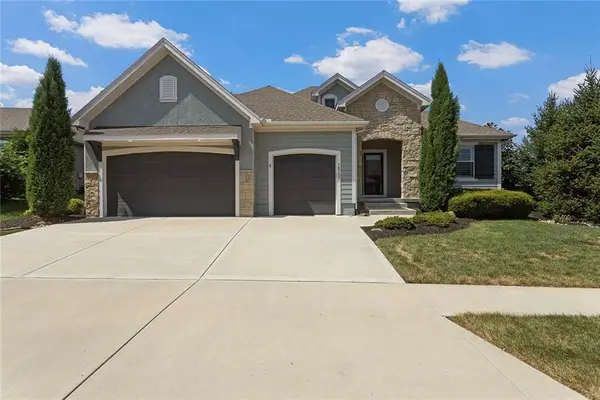 $675,000Active4 beds 3 baths2,567 sq. ft.
$675,000Active4 beds 3 baths2,567 sq. ft.16720 Hauser Street, Overland Park, KS 66221
MLS# 2569280Listed by: REECENICHOLS - LEES SUMMIT - New
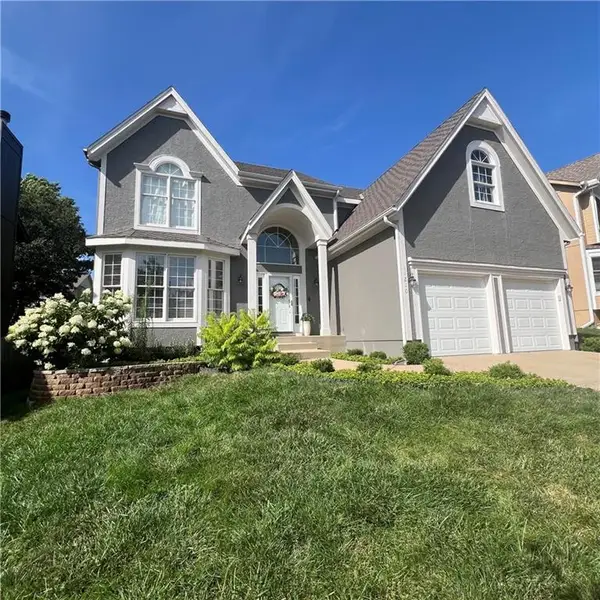 $559,000Active4 beds 5 baths2,646 sq. ft.
$559,000Active4 beds 5 baths2,646 sq. ft.11210 W 132nd Terrace, Overland Park, KS 66213
MLS# 2570274Listed by: PLATINUM REALTY LLC - New
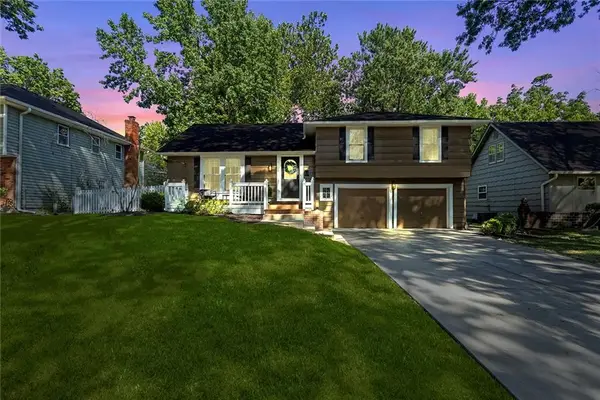 $385,000Active3 beds 2 baths1,510 sq. ft.
$385,000Active3 beds 2 baths1,510 sq. ft.9709 Carter Drive, Overland Park, KS 66212
MLS# 2570448Listed by: TALA REALTY CO - New
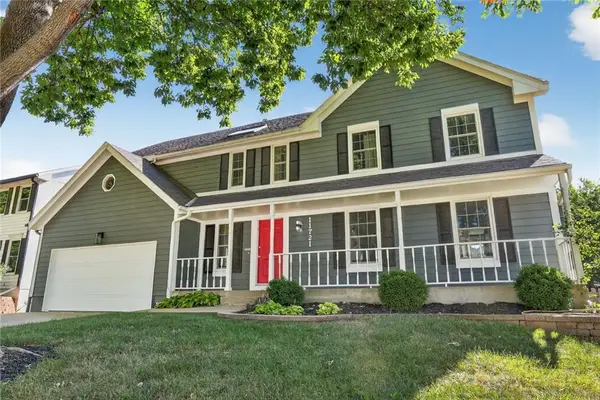 $524,900Active4 beds 3 baths2,414 sq. ft.
$524,900Active4 beds 3 baths2,414 sq. ft.11721 Craig Street, Overland Park, KS 66210
MLS# 2570774Listed by: COMPASS REALTY GROUP - New
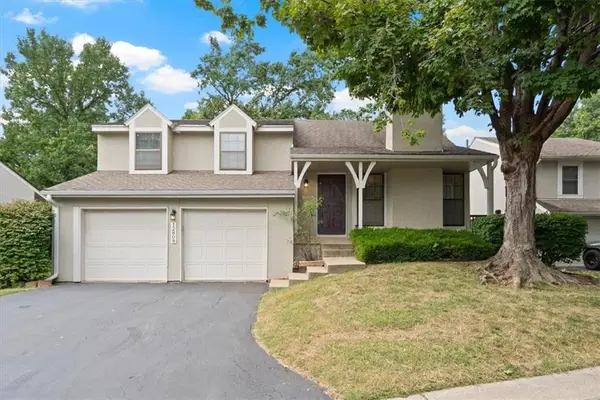 $379,000Active4 beds 3 baths2,724 sq. ft.
$379,000Active4 beds 3 baths2,724 sq. ft.12808 W 108th Street, Overland Park, KS 66210
MLS# 2570792Listed by: KW DIAMOND PARTNERS
