9709 Carter Drive, Overland Park, KS 66212
Local realty services provided by:Better Homes and Gardens Real Estate Kansas City Homes
9709 Carter Drive,Overland Park, KS 66212
$385,000
- 3 Beds
- 2 Baths
- 1,510 sq. ft.
- Single family
- Active
Upcoming open houses
- Sat, Aug 3011:00 am - 01:00 pm
Listed by:rose nasrazadani
Office:tala realty co
MLS#:2570448
Source:MOKS_HL
Price summary
- Price:$385,000
- Price per sq. ft.:$254.97
About this home
Welcome to this beautiful home in the highly sought after Woodstock Subdivision! This beautifully maintained side by side split features an open concept kitchen that seamlessly flows into one of two living areas equipped with a gorgeous fireplace - ideal for entertaining or relaxing at the end of the day. Fresh paint on the main floor brightens the area, creating a fresh and airy feel, with natural lighting throughout. Additional features include a two-car garage and a partially finished basement that adds versatile additional space, perfect for a home office, playroom, or additional storage. Not to mention the patio overlooking a generously sized fenced backyard. Ideally situated in a quiet neighborhood in Overland Park, with convenient access to restaurants, shops, and major highways. All appliances stay! Schedule a showing to experience the combination of style, space, and convenience that this stunning home has to offer.
Contact an agent
Home facts
- Year built:1965
- Listing ID #:2570448
- Added:1 day(s) ago
- Updated:August 28, 2025 at 10:43 PM
Rooms and interior
- Bedrooms:3
- Total bathrooms:2
- Full bathrooms:2
- Living area:1,510 sq. ft.
Heating and cooling
- Cooling:Electric
- Heating:Forced Air Gas
Structure and exterior
- Roof:Composition
- Year built:1965
- Building area:1,510 sq. ft.
Schools
- High school:SM South
- Middle school:Indian Woods
- Elementary school:Oak Park Carpenter
Utilities
- Water:City/Public
- Sewer:Public Sewer
Finances and disclosures
- Price:$385,000
- Price per sq. ft.:$254.97
New listings near 9709 Carter Drive
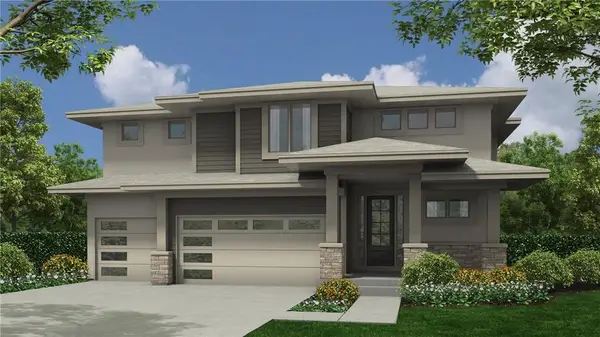 $752,174Pending5 beds 4 baths2,766 sq. ft.
$752,174Pending5 beds 4 baths2,766 sq. ft.18276 Earnshaw Street, Overland Park, KS 66013
MLS# 2571699Listed by: REECENICHOLS - OVERLAND PARK- New
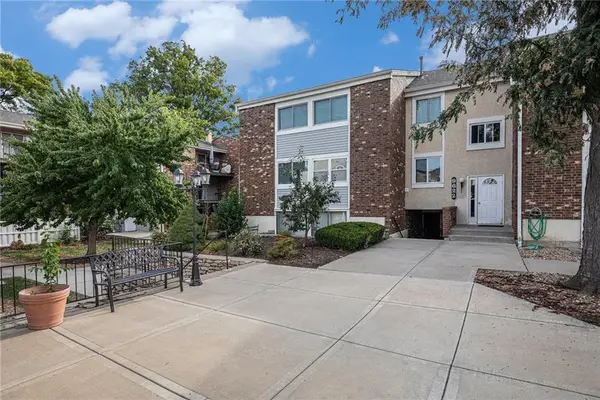 $189,950Active2 beds 2 baths1,160 sq. ft.
$189,950Active2 beds 2 baths1,160 sq. ft.9622 Perry Lane #C, Overland Park, KS 66212
MLS# 2571498Listed by: KELLER WILLIAMS REALTY PARTNERS INC. - New
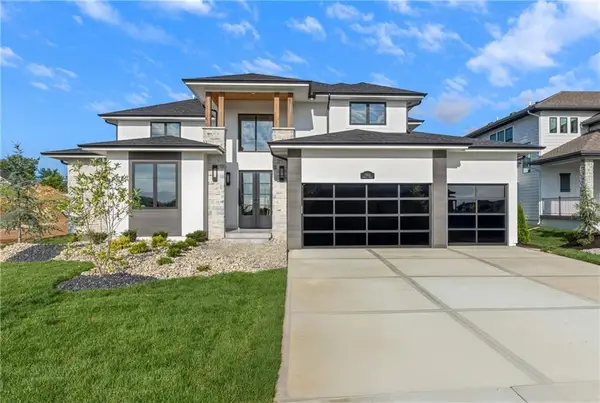 $1,371,900Active5 beds 6 baths3,805 sq. ft.
$1,371,900Active5 beds 6 baths3,805 sq. ft.17016 Rosehill Street, Overland Park, KS 66221
MLS# 2571403Listed by: WEICHERT, REALTORS WELCH & COM - New
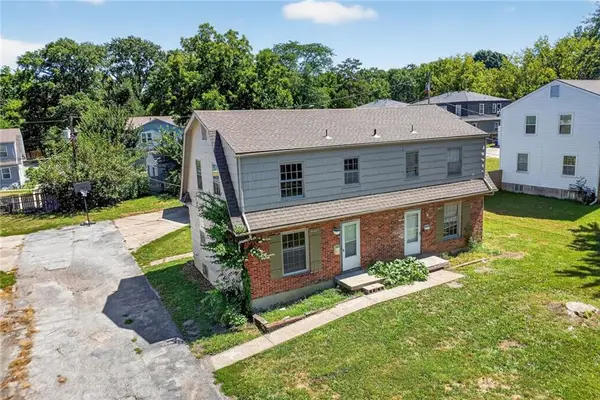 $400,000Active-- beds -- baths
$400,000Active-- beds -- baths6631 Floyd Street, Overland Park, KS 66202
MLS# 2571563Listed by: REAL BROKER, LLC 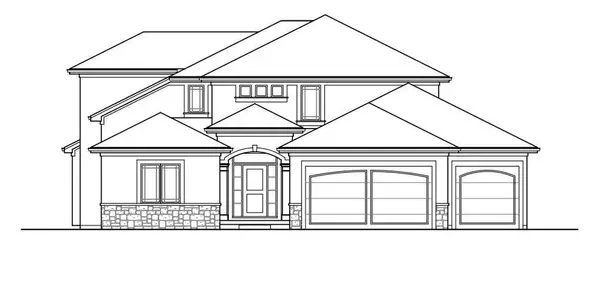 $810,930Pending5 beds 3 baths3,315 sq. ft.
$810,930Pending5 beds 3 baths3,315 sq. ft.12810 W 172nd Terrace, Overland Park, KS 66221
MLS# 2571589Listed by: WEICHERT, REALTORS WELCH & COM- New
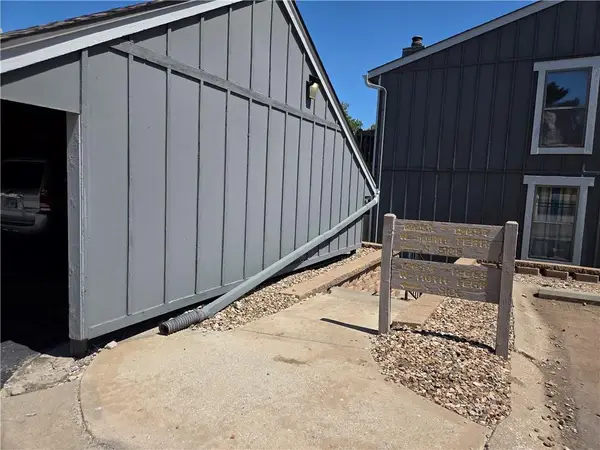 $169,950Active2 beds 1 baths898 sq. ft.
$169,950Active2 beds 1 baths898 sq. ft.12653 W 110 Terrace, Overland Park, KS 66210
MLS# 2571557Listed by: KELLER WILLIAMS REALTY PARTNERS INC. - Open Fri, 4:30 to 6:30pm
 $1,580,000Active5 beds 6 baths6,732 sq. ft.
$1,580,000Active5 beds 6 baths6,732 sq. ft.16000 King Street, Overland Park, KS 66221
MLS# 2568355Listed by: KW KANSAS CITY METRO - New
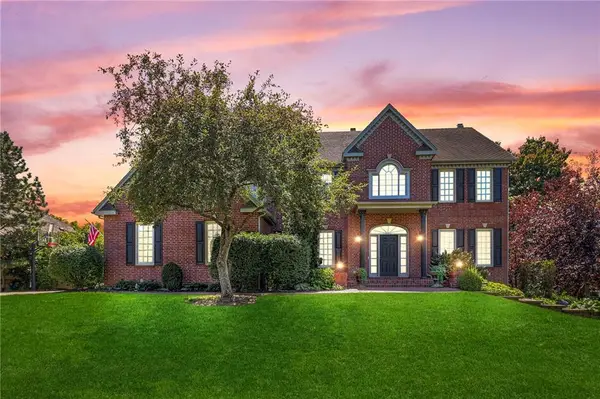 $1,250,000Active5 beds 7 baths6,015 sq. ft.
$1,250,000Active5 beds 7 baths6,015 sq. ft.5701 W 148th Place, Overland Park, KS 66223
MLS# 2571509Listed by: PLATINUM REALTY LLC - Open Fri, 5 to 7pm
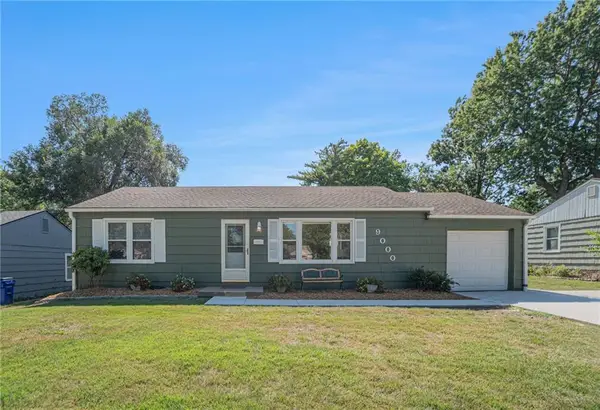 $314,900Active3 beds 1 baths960 sq. ft.
$314,900Active3 beds 1 baths960 sq. ft.9000 Hardy Street, Overland Park, KS 66212
MLS# 2541669Listed by: KELLER WILLIAMS REALTY PARTNERS INC.  $405,000Active4 beds 3 baths2,162 sq. ft.
$405,000Active4 beds 3 baths2,162 sq. ft.7201 W 54th Street, Overland Park, KS 66202
MLS# 2567755Listed by: EXP REALTY LLC
