9501 Glenwood Street, Overland Park, KS 66212
Local realty services provided by:Better Homes and Gardens Real Estate Kansas City Homes
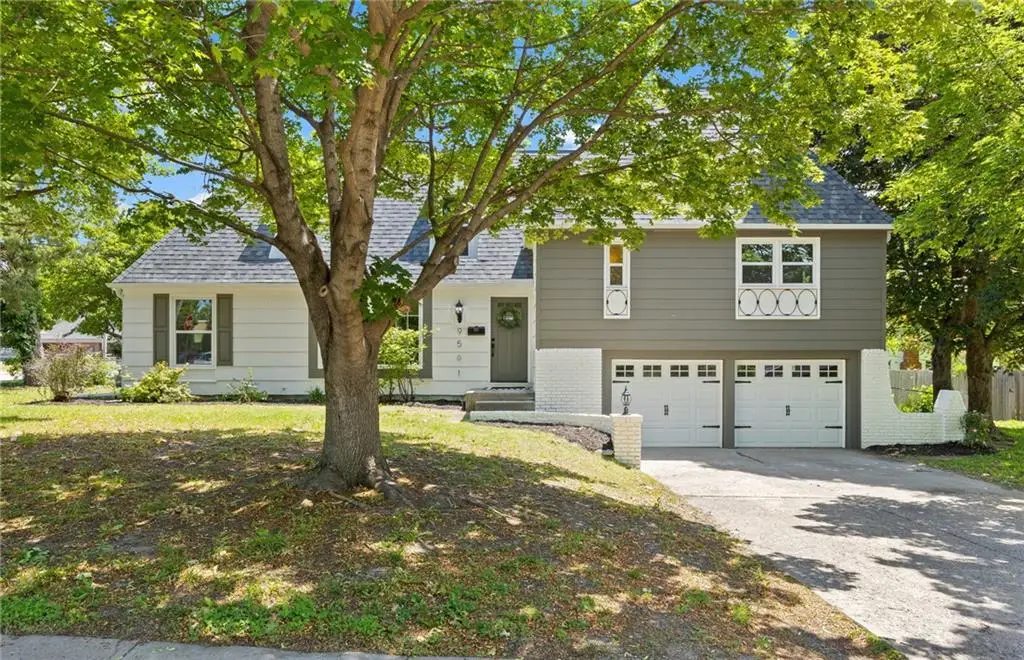
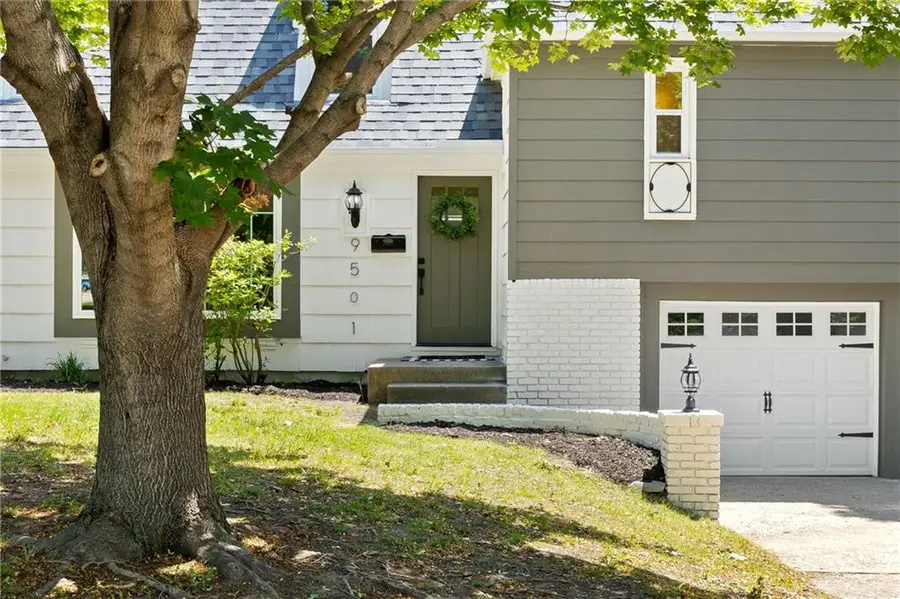
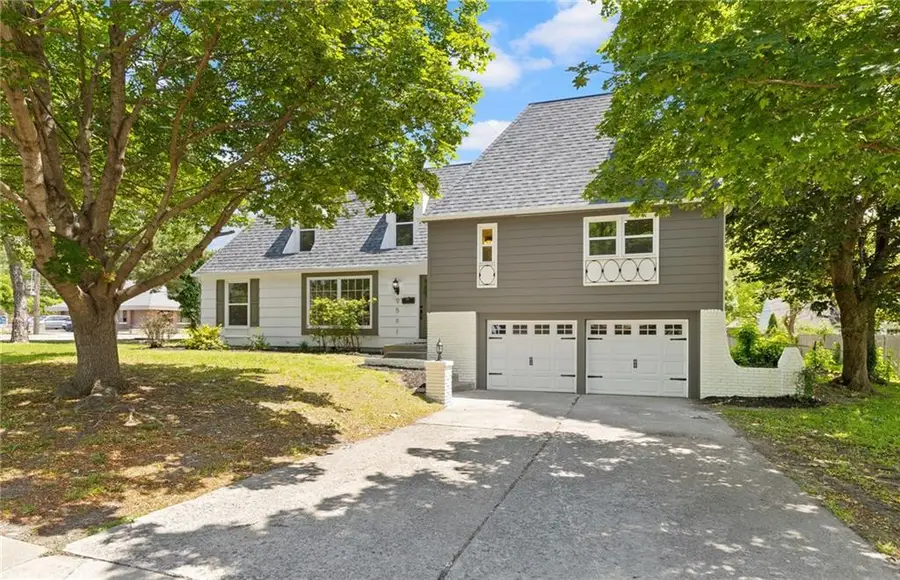
9501 Glenwood Street,Overland Park, KS 66212
$400,000
- 4 Beds
- 3 Baths
- 2,269 sq. ft.
- Single family
- Pending
Listed by:jennifer taylor
Office:platinum realty llc.
MLS#:2551608
Source:MOKS_HL
Price summary
- Price:$400,000
- Price per sq. ft.:$176.29
- Monthly HOA dues:$19
About this home
Privacy fence installed for this large backyard!! Price Improved! A GORGEOUS REMODEL IN COVETED NALL HILLS! Stunning kitchen, peninsula, and living spaces perfect for your growing family! BEAUTIFUL Kitchen with ample cabinet space, pantry, stainless appliances, and quartz countertops! Great Room, Dining and Kitchen flow seamlessly together for entertaining! YOUR PICK on TWO Primary Suites with private en-suite bathrooms and ample closets . A TRUE 4 bedroom and 3 full bath! STEP into the additional attic space right off the 3rd floor suite and create the perfect kids playroom, or home office! Full, Finished Basement/Rec Room perfect for a home gym, or additional hangout. Spacious 2 car garage with bonus storage and laundry room. All located in the perfect location close to shopping, dining, workplace, and highway access. A LOCATION YOU TRULY CAN'T PASS UP!
Contact an agent
Home facts
- Year built:1963
- Listing Id #:2551608
- Added:80 day(s) ago
- Updated:July 29, 2025 at 03:39 PM
Rooms and interior
- Bedrooms:4
- Total bathrooms:3
- Full bathrooms:3
- Living area:2,269 sq. ft.
Heating and cooling
- Cooling:Electric
- Heating:Natural Gas
Structure and exterior
- Roof:Composition
- Year built:1963
- Building area:2,269 sq. ft.
Schools
- High school:SM South
- Middle school:Indian Woods
- Elementary school:John Diemer
Utilities
- Water:City/Public
Finances and disclosures
- Price:$400,000
- Price per sq. ft.:$176.29
New listings near 9501 Glenwood Street
- New
 $1,050,000Active6 beds 8 baths5,015 sq. ft.
$1,050,000Active6 beds 8 baths5,015 sq. ft.18309 Monrovia Street, Overland Park, KS 66013
MLS# 2568491Listed by: WEICHERT, REALTORS WELCH & COM - Open Sat, 12 to 3pmNew
 $649,950Active4 beds 5 baths4,237 sq. ft.
$649,950Active4 beds 5 baths4,237 sq. ft.13816 Haskins Street, Overland Park, KS 66221
MLS# 2568942Listed by: PLATINUM HOMES, INC. - Open Thu, 5 to 7pm
 $640,000Active4 beds 5 baths3,758 sq. ft.
$640,000Active4 beds 5 baths3,758 sq. ft.13119 Hadley Street, Overland Park, KS 66213
MLS# 2565723Listed by: REECENICHOLS - LEAWOOD  $153,500Active1 beds 1 baths828 sq. ft.
$153,500Active1 beds 1 baths828 sq. ft.7433 W 102nd Court, Overland Park, KS 66212
MLS# 2565897Listed by: REAL BROKER, LLC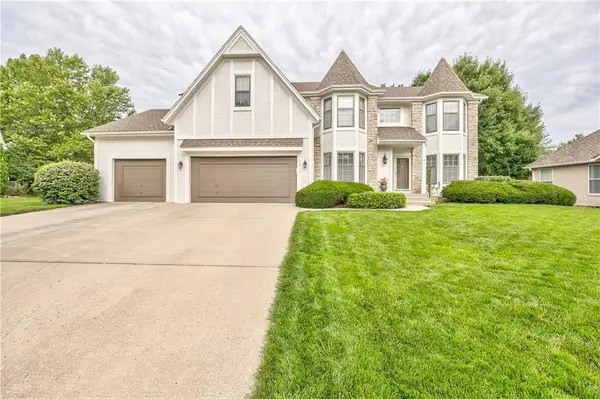 $615,000Active4 beds 5 baths3,936 sq. ft.
$615,000Active4 beds 5 baths3,936 sq. ft.12914 Goddard Avenue, Overland Park, KS 66213
MLS# 2566285Listed by: RE/MAX REALTY SUBURBAN INC $509,950Active3 beds 2 baths1,860 sq. ft.
$509,950Active3 beds 2 baths1,860 sq. ft.9525 Buena Vista Street, Overland Park, KS 66207
MLS# 2566406Listed by: RE/MAX STATE LINE- New
 $425,000Active3 beds 4 baths2,029 sq. ft.
$425,000Active3 beds 4 baths2,029 sq. ft.12565 Glenwood Street, Overland Park, KS 66209
MLS# 2567228Listed by: REECENICHOLS - LEAWOOD - New
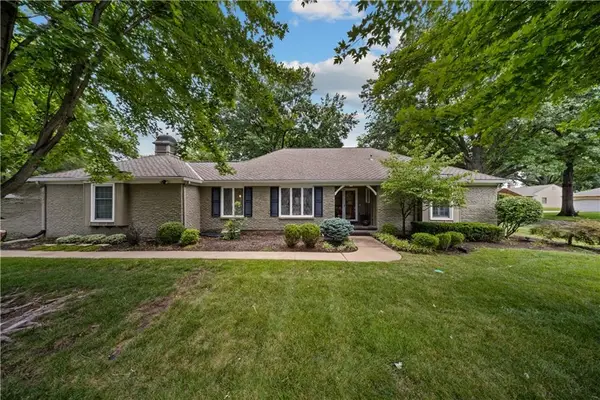 $500,000Active4 beds 4 baths2,998 sq. ft.
$500,000Active4 beds 4 baths2,998 sq. ft.9975 Marty Street, Overland Park, KS 66212
MLS# 2567341Listed by: RE/MAX STATE LINE - New
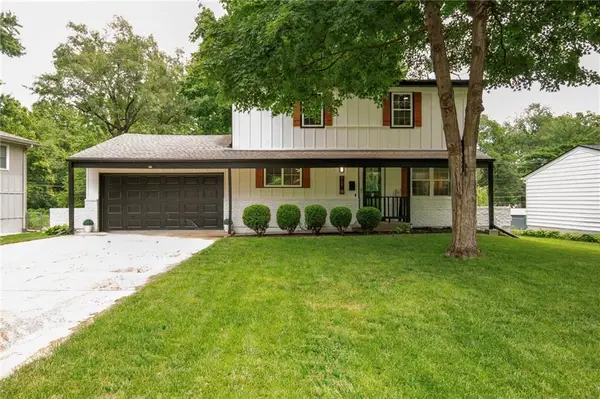 $415,000Active5 beds 2 baths1,762 sq. ft.
$415,000Active5 beds 2 baths1,762 sq. ft.9121 Hayes Drive, Overland Park, KS 66212
MLS# 2567948Listed by: YOUR FUTURE ADDRESS, LLC - New
 $325,000Active2 beds 3 baths1,617 sq. ft.
$325,000Active2 beds 3 baths1,617 sq. ft.11924 Grandview Street, Overland Park, KS 66213
MLS# 2567949Listed by: YOUR FUTURE ADDRESS, LLC
