9519 Perry Lane, Overland Park, KS 66212
Local realty services provided by:Better Homes and Gardens Real Estate Kansas City Homes
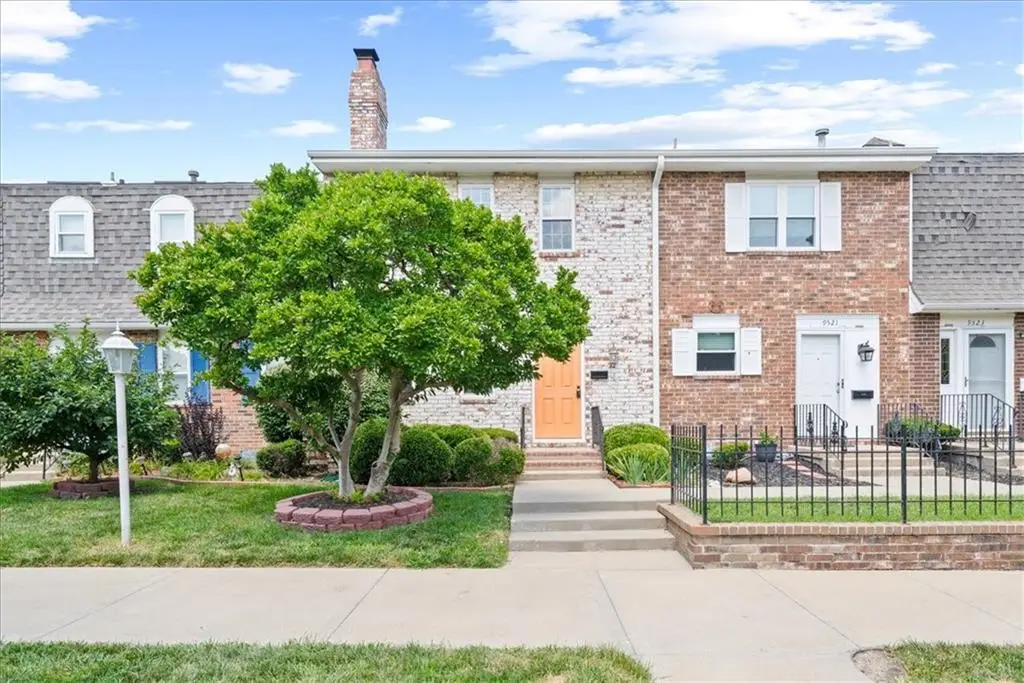
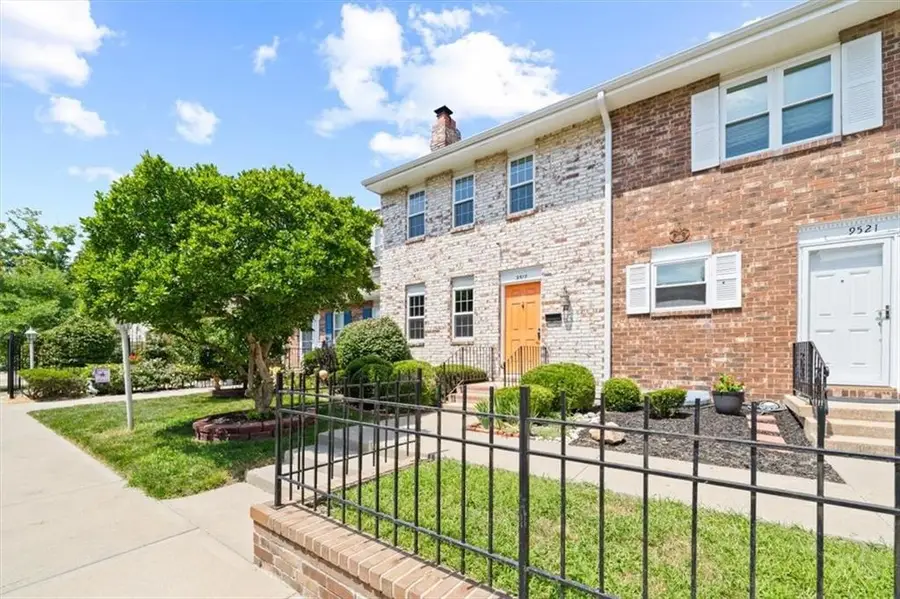
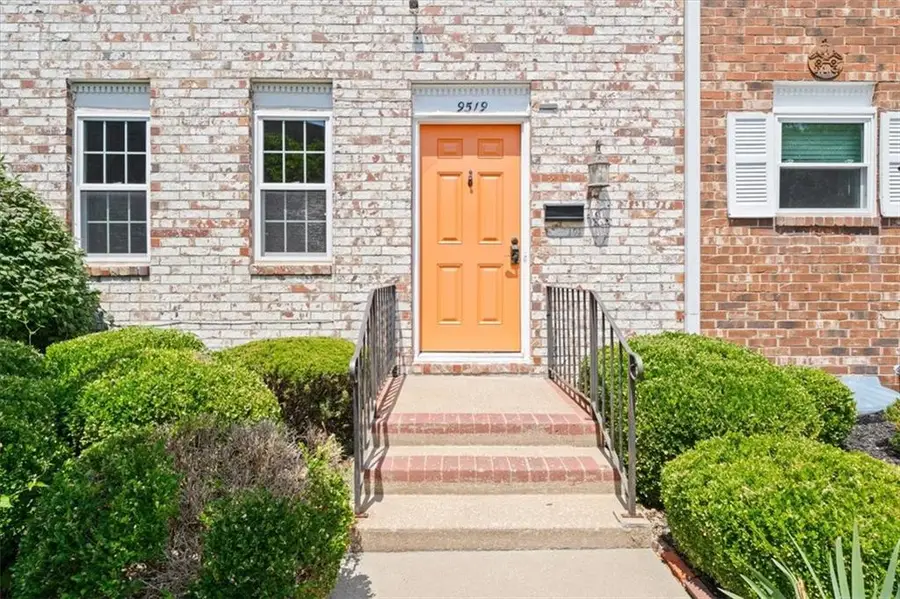
9519 Perry Lane,Overland Park, KS 66212
$255,000
- 2 Beds
- 2 Baths
- 1,815 sq. ft.
- Townhouse
- Active
Listed by:tony long
Office:real broker, llc.
MLS#:2567525
Source:MOKS_HL
Price summary
- Price:$255,000
- Price per sq. ft.:$140.5
- Monthly HOA dues:$200
About this home
Super cute and stylishly updated townhome home in beautiful and sought-after Gramercy Park! From the charming curb appeal to being one of the largest units in the complex to having a spacious and private courtyard, you will absolutely love it here. The wide-open floor plan on the main level is lovely for both relaxing and entertaining, with its beautiful brick fireplace that spans nearly the entire living room and its easy flow into the adjacent dining area. The perfectly sized kitchen has just the right amount of space to cook all of your favorite meals, and a conveniently located half bath on the main level is great for guests. Upstairs, two generously sized bedrooms and a large full bath with double vanity ensure everyone has plenty of space, and downstairs you can enjoy a second large living area and storage space. Outside, a spacious courtyard with direct access to the garage is the ideal spot to enjoy a cool summer evening. And that’s just your private residence! The neighborhood is also complete with a beautiful green space area and large pool, and of course it’s maintenance-provided. Conveniently located close to Oak Park Mall, tons of amenities, highway access, and more. Welcome home!
Contact an agent
Home facts
- Year built:1969
- Listing Id #:2567525
- Added:7 day(s) ago
- Updated:August 11, 2025 at 04:39 PM
Rooms and interior
- Bedrooms:2
- Total bathrooms:2
- Full bathrooms:1
- Half bathrooms:1
- Living area:1,815 sq. ft.
Heating and cooling
- Cooling:Electric
- Heating:Forced Air Gas
Structure and exterior
- Roof:Composition
- Year built:1969
- Building area:1,815 sq. ft.
Schools
- High school:SM South
- Middle school:Indian Woods
- Elementary school:Oak Park Carpenter
Utilities
- Water:City/Public
- Sewer:Public Sewer
Finances and disclosures
- Price:$255,000
- Price per sq. ft.:$140.5
New listings near 9519 Perry Lane
- New
 $1,050,000Active6 beds 8 baths5,015 sq. ft.
$1,050,000Active6 beds 8 baths5,015 sq. ft.18309 Monrovia Street, Overland Park, KS 66013
MLS# 2568491Listed by: WEICHERT, REALTORS WELCH & COM - Open Sat, 12 to 3pmNew
 $649,950Active4 beds 5 baths4,237 sq. ft.
$649,950Active4 beds 5 baths4,237 sq. ft.13816 Haskins Street, Overland Park, KS 66221
MLS# 2568942Listed by: PLATINUM HOMES, INC. - Open Thu, 5 to 7pm
 $640,000Active4 beds 5 baths3,758 sq. ft.
$640,000Active4 beds 5 baths3,758 sq. ft.13119 Hadley Street, Overland Park, KS 66213
MLS# 2565723Listed by: REECENICHOLS - LEAWOOD  $153,500Active1 beds 1 baths828 sq. ft.
$153,500Active1 beds 1 baths828 sq. ft.7433 W 102nd Court, Overland Park, KS 66212
MLS# 2565897Listed by: REAL BROKER, LLC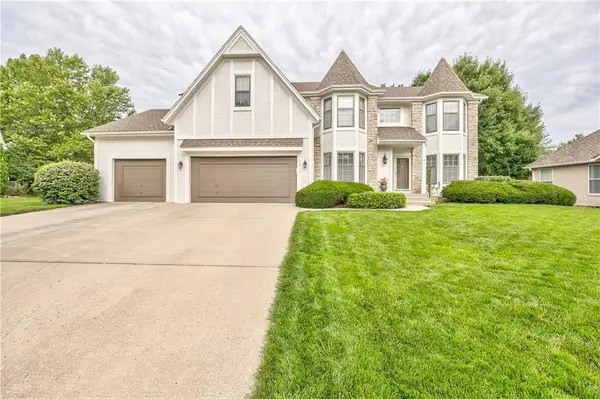 $615,000Active4 beds 5 baths3,936 sq. ft.
$615,000Active4 beds 5 baths3,936 sq. ft.12914 Goddard Avenue, Overland Park, KS 66213
MLS# 2566285Listed by: RE/MAX REALTY SUBURBAN INC $509,950Active3 beds 2 baths1,860 sq. ft.
$509,950Active3 beds 2 baths1,860 sq. ft.9525 Buena Vista Street, Overland Park, KS 66207
MLS# 2566406Listed by: RE/MAX STATE LINE- New
 $425,000Active3 beds 4 baths2,029 sq. ft.
$425,000Active3 beds 4 baths2,029 sq. ft.12565 Glenwood Street, Overland Park, KS 66209
MLS# 2567228Listed by: REECENICHOLS - LEAWOOD - New
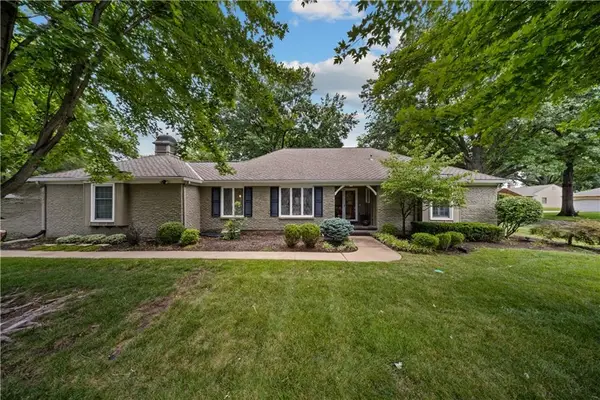 $500,000Active4 beds 4 baths2,998 sq. ft.
$500,000Active4 beds 4 baths2,998 sq. ft.9975 Marty Street, Overland Park, KS 66212
MLS# 2567341Listed by: RE/MAX STATE LINE - New
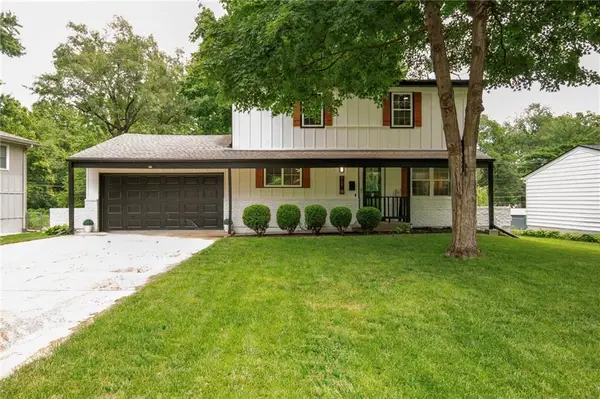 $415,000Active5 beds 2 baths1,762 sq. ft.
$415,000Active5 beds 2 baths1,762 sq. ft.9121 Hayes Drive, Overland Park, KS 66212
MLS# 2567948Listed by: YOUR FUTURE ADDRESS, LLC - New
 $325,000Active2 beds 3 baths1,617 sq. ft.
$325,000Active2 beds 3 baths1,617 sq. ft.11924 Grandview Street, Overland Park, KS 66213
MLS# 2567949Listed by: YOUR FUTURE ADDRESS, LLC
