9701 W 104th Street, Overland Park, KS 66212
Local realty services provided by:Better Homes and Gardens Real Estate Kansas City Homes
9701 W 104th Street,Overland Park, KS 66212
$450,000
- 3 Beds
- 4 Baths
- 2,486 sq. ft.
- Single family
- Active
Listed by:
- Bill Allen(913) 661 - 6783Better Homes and Gardens Real Estate Kansas City Homes
MLS#:2571572
Source:MOKS_HL
Price summary
- Price:$450,000
- Price per sq. ft.:$181.01
- Monthly HOA dues:$29.42
About this home
9701 W 104th Street combines comfort, character, and convenience in the heart of Overland Park's Wycliff neighborhood. This 3-bedroom, 3-bath home with over 2,500 sq ft has been freshly painted inside and out and thoughtfully updated, including granite countertops in the kitchen, newer windows, a new water heater, and a 2021 roof. Both master suites feature baths, sitting areas, and walk-in closets. The family room offers a wet bar, beautiful molding, and a cozy fireplace. Step through new French doors onto a composite deck overlooking a beautifully landscaped backyard - perfect for relaxing or entertaining. Located just steps from an award-winning neighborhood golf course and minutes from Overland Park's top dining, shopping, and entertainment, this home blends convenience with lifestyle in the highly rated Shawnee Mission school district.
Contact an agent
Home facts
- Year built:1981
- Listing ID #:2571572
- Added:1 day(s) ago
- Updated:September 04, 2025 at 03:44 PM
Rooms and interior
- Bedrooms:3
- Total bathrooms:4
- Full bathrooms:3
- Half bathrooms:1
- Living area:2,486 sq. ft.
Heating and cooling
- Cooling:Electric
- Heating:Natural Gas
Structure and exterior
- Roof:Composition
- Year built:1981
- Building area:2,486 sq. ft.
Schools
- High school:SM South
- Middle school:Indian Woods
- Elementary school:Brookridge
Utilities
- Water:City/Public
- Sewer:Public Sewer
Finances and disclosures
- Price:$450,000
- Price per sq. ft.:$181.01
New listings near 9701 W 104th Street
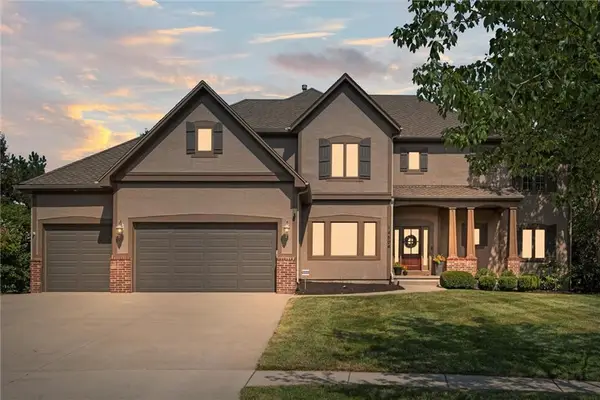 $699,950Active5 beds 5 baths4,001 sq. ft.
$699,950Active5 beds 5 baths4,001 sq. ft.14504 Perry Street, Overland Park, KS 66221
MLS# 2567280Listed by: REAL BROKER, LLC- Open Thu, 4 to 6pmNew
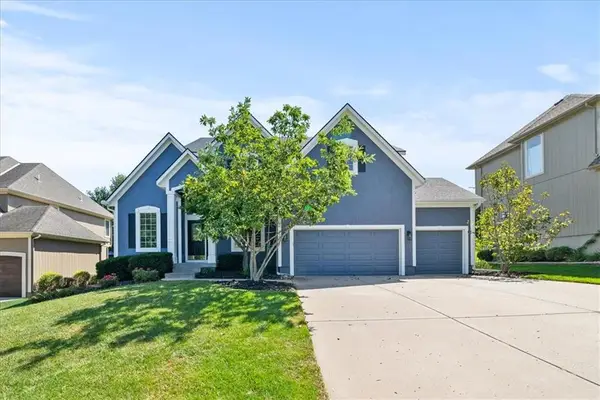 $600,000Active5 beds 5 baths3,565 sq. ft.
$600,000Active5 beds 5 baths3,565 sq. ft.5405 W 163rd Court, Overland Park, KS 66085
MLS# 2567760Listed by: KELLER WILLIAMS REALTY PARTNERS INC. 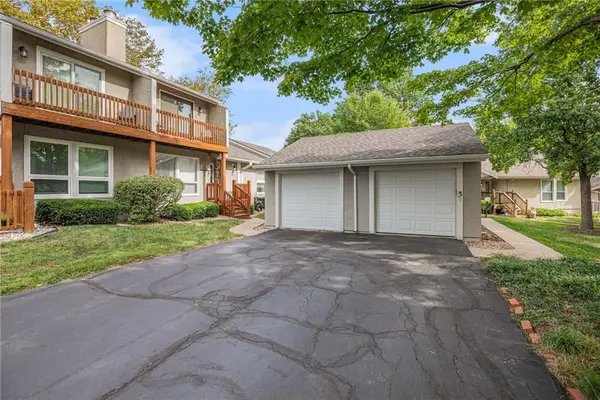 $260,000Active2 beds 2 baths1,391 sq. ft.
$260,000Active2 beds 2 baths1,391 sq. ft.12782 W 108th Terrace W, Overland Park, KS 66210
MLS# 2569347Listed by: REECENICHOLS - OVERLAND PARK- New
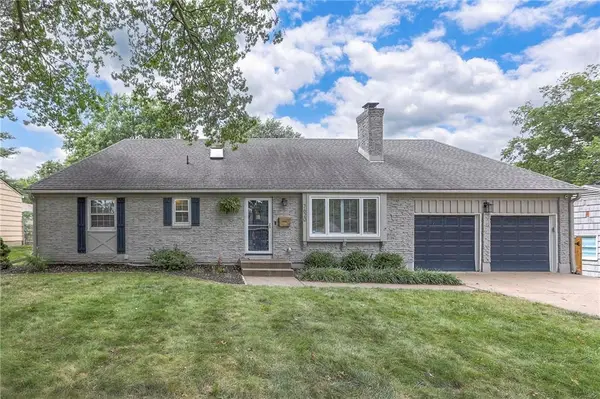 $465,000Active3 beds 2 baths1,144 sq. ft.
$465,000Active3 beds 2 baths1,144 sq. ft.7620 Russell Road, Overland Park, KS 66204
MLS# 2571023Listed by: PLATINUM REALTY LLC - Open Sat, 12pm to 2amNew
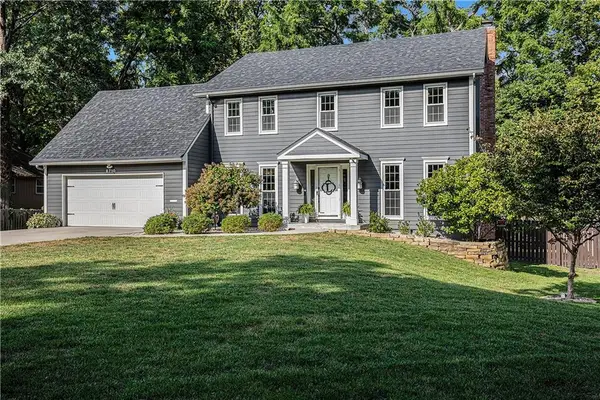 $725,000Active5 beds 4 baths2,940 sq. ft.
$725,000Active5 beds 4 baths2,940 sq. ft.6710 Broadmoor Street, Overland Park, KS 66204
MLS# 2571178Listed by: REECENICHOLS - COUNTRY CLUB PLAZA - New
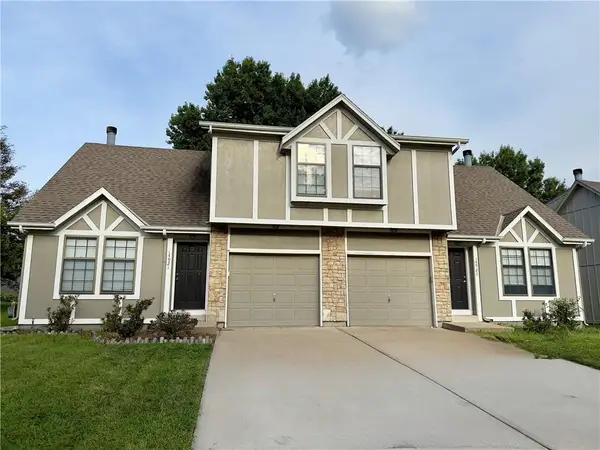 $259,950Active3 beds 2 baths1,304 sq. ft.
$259,950Active3 beds 2 baths1,304 sq. ft.14921 Glenwood Street, Overland Park, KS 66223
MLS# 2571293Listed by: WEICHERT, REALTORS WELCH & COM - New
 $299,000Active3 beds 1 baths1,276 sq. ft.
$299,000Active3 beds 1 baths1,276 sq. ft.7231 Outlook Street, Overland Park, KS 66204
MLS# 2571720Listed by: KELLER WILLIAMS REALTY PARTNERS INC. - Open Thu, 4 to 6pm
 $625,000Active4 beds 5 baths4,025 sq. ft.
$625,000Active4 beds 5 baths4,025 sq. ft.14013 Juniper Street, Overland Park, KS 66224
MLS# 2567038Listed by: EXP REALTY LLC - New
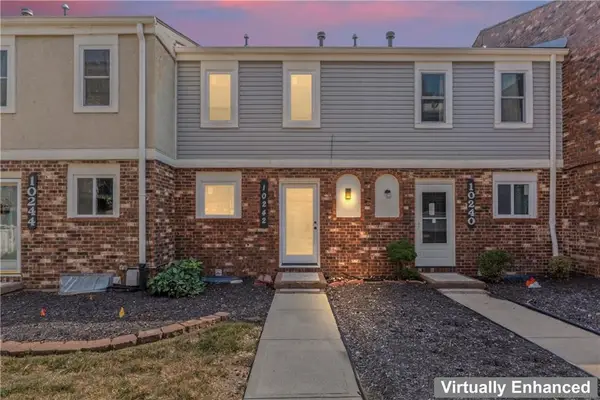 $210,000Active2 beds 2 baths1,024 sq. ft.
$210,000Active2 beds 2 baths1,024 sq. ft.10242 W 96th Street, Overland Park, KS 66212
MLS# 2571843Listed by: KW KANSAS CITY METRO
