14013 Juniper Street, Overland Park, KS 66224
Local realty services provided by:Better Homes and Gardens Real Estate Kansas City Homes
14013 Juniper Street,Overland Park, KS 66224
$599,900
- 4 Beds
- 5 Baths
- 4,025 sq. ft.
- Single family
- Pending
Listed by:maribeth hagen
Office:exp realty llc.
MLS#:2567038
Source:MOKS_HL
Price summary
- Price:$599,900
- Price per sq. ft.:$149.04
About this home
Welcome to this charming FABULOUS residence nestled in the highly sought-after Timber's Edge neighborhood, perfectly situated within walking distance to Prairie Fire, beautiful parks, top-rated schools, and a variety of local amenities. As you step inside, you'll be greeted by an open-concept layout that boasts a freshly painted interior and floor-to-ceiling windows, flooding the space with natural light. The heart of the home is the gourmet kitchen, featuring a gas stovetop, expansive countertop space, and elegant wood-stained cabinets, plus 2 pantries ideal for both casual meals and entertaining. Step outside to your new Trex deck, perfect for hosting guests or enjoying quiet evenings under the stars, and gather around the fire pit below for cozy s'mores and unforgettable memories. Retreat to the primary suite, where stunning hardwood floors lead to a newly updated primary bath adorned with beautiful slate tile and heated bathroom floors. Upstairs, you'll find three additional bedrooms, while the lower level features a non-conforming fifth bedroom, complete with a full bath and a stylish bar area, perfect for movie nights or unwinding after a long day. This meticulously updated home has no detail overlooked, offering everything you need for comfortable & convenient living. Don't miss your chance to make this exceptional property your own!
Contact an agent
Home facts
- Year built:1995
- Listing ID #:2567038
- Added:54 day(s) ago
- Updated:October 28, 2025 at 11:33 AM
Rooms and interior
- Bedrooms:4
- Total bathrooms:5
- Full bathrooms:4
- Half bathrooms:1
- Living area:4,025 sq. ft.
Heating and cooling
- Cooling:Electric
- Heating:Natural Gas
Structure and exterior
- Roof:Composition
- Year built:1995
- Building area:4,025 sq. ft.
Schools
- High school:Blue Valley North
- Middle school:Overland Trail
- Elementary school:Overland Trail
Utilities
- Water:City/Public
- Sewer:Public Sewer
Finances and disclosures
- Price:$599,900
- Price per sq. ft.:$149.04
New listings near 14013 Juniper Street
- New
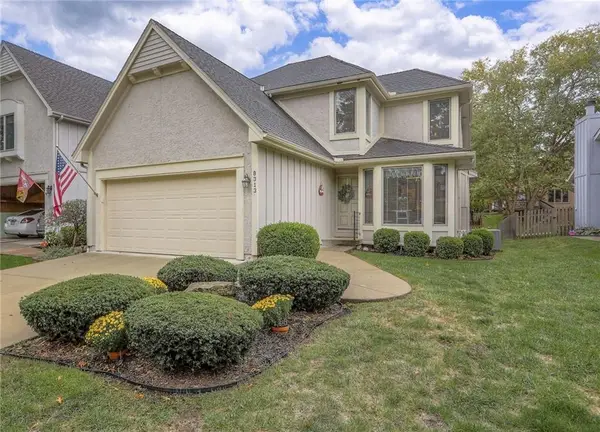 $370,000Active3 beds 3 baths2,013 sq. ft.
$370,000Active3 beds 3 baths2,013 sq. ft.8313 W 120th Street, Overland Park, KS 66213
MLS# 2583572Listed by: KW KANSAS CITY METRO - New
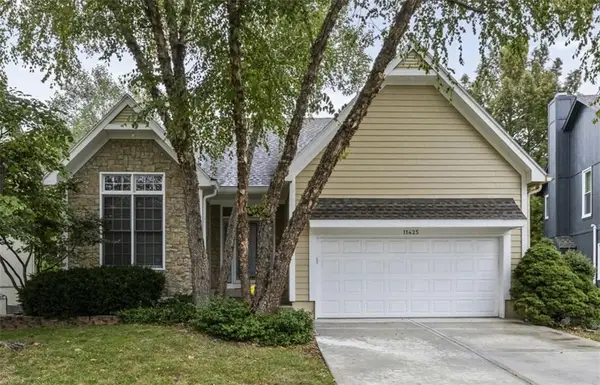 $450,000Active4 beds 3 baths2,221 sq. ft.
$450,000Active4 beds 3 baths2,221 sq. ft.11425 Cody Street, Overland Park, KS 66210
MLS# 2583939Listed by: KELLER WILLIAMS REALTY PARTNERS INC. - New
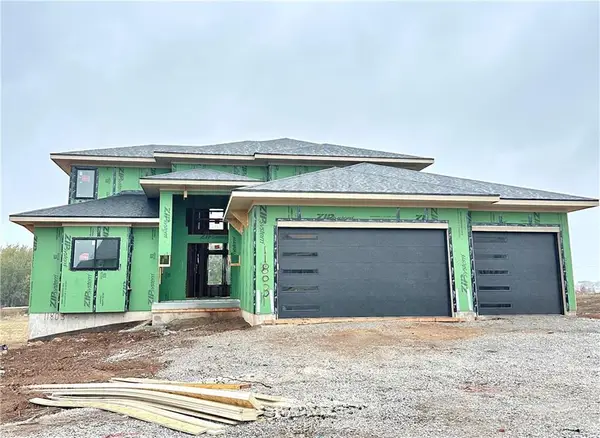 $1,102,550Active5 beds 4 baths2,933 sq. ft.
$1,102,550Active5 beds 4 baths2,933 sq. ft.11803 W 181st Terrace, Overland Park, KS 66013
MLS# 2583803Listed by: WEICHERT, REALTORS WELCH & COM - New
 $445,000Active4 beds 2 baths1,552 sq. ft.
$445,000Active4 beds 2 baths1,552 sq. ft.9609 W 83rd Terrace, Overland Park, KS 66212
MLS# 2583934Listed by: REECENICHOLS - LEES SUMMIT - New
 $1,399,900Active4 beds 5 baths4,072 sq. ft.
$1,399,900Active4 beds 5 baths4,072 sq. ft.11710 W 181st Terrace, Overland Park, KS 66013
MLS# 2583664Listed by: WEICHERT, REALTORS WELCH & COM - New
 $480,000Active3 beds 2 baths1,751 sq. ft.
$480,000Active3 beds 2 baths1,751 sq. ft.10201 Oakridge Drive, Overland Park, KS 66212
MLS# 2583830Listed by: PLATINUM REALTY LLC - New
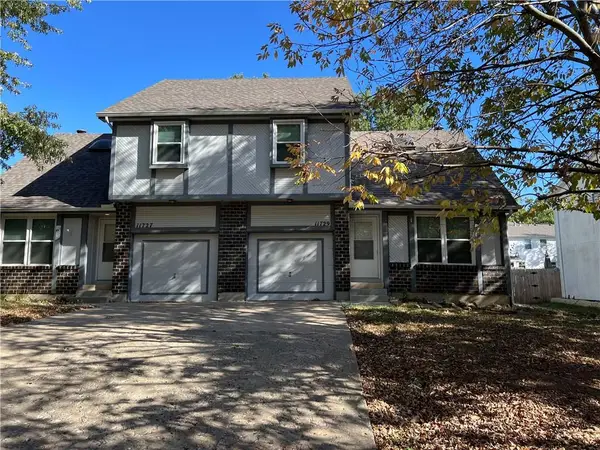 $445,000Active-- beds -- baths
$445,000Active-- beds -- baths11727-29 Caenen Street, Overland Park, KS 66210
MLS# 2583092Listed by: KC REAL ESTATE GUY  $1,600,000Pending4 beds 3 baths3,733 sq. ft.
$1,600,000Pending4 beds 3 baths3,733 sq. ft.3144 W 133rd Terrace, Leawood, KS 66209
MLS# 2583817Listed by: WEICHERT, REALTORS WELCH & COM- New
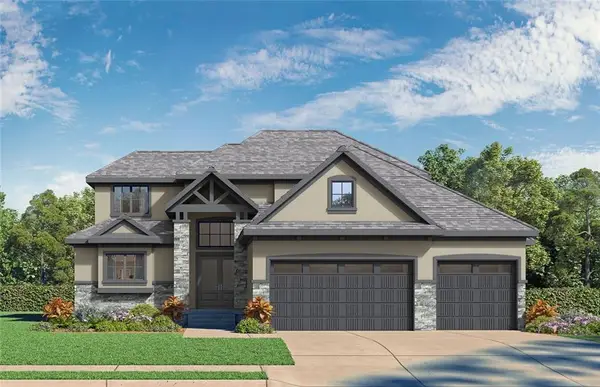 $871,250Active4 beds 4 baths2,500 sq. ft.
$871,250Active4 beds 4 baths2,500 sq. ft.11808 W 181st Street, Overland Park, KS 66013
MLS# 2583494Listed by: WEICHERT, REALTORS WELCH & COM - New
 $389,000Active4 beds 2 baths2,008 sq. ft.
$389,000Active4 beds 2 baths2,008 sq. ft.7100 Marty Street, Overland Park, KS 66204
MLS# 2583684Listed by: KELLER WILLIAMS REALTY PARTNERS INC.
