7942 Booth Street, Prairie Village, KS 66208
Local realty services provided by:Better Homes and Gardens Real Estate Kansas City Homes
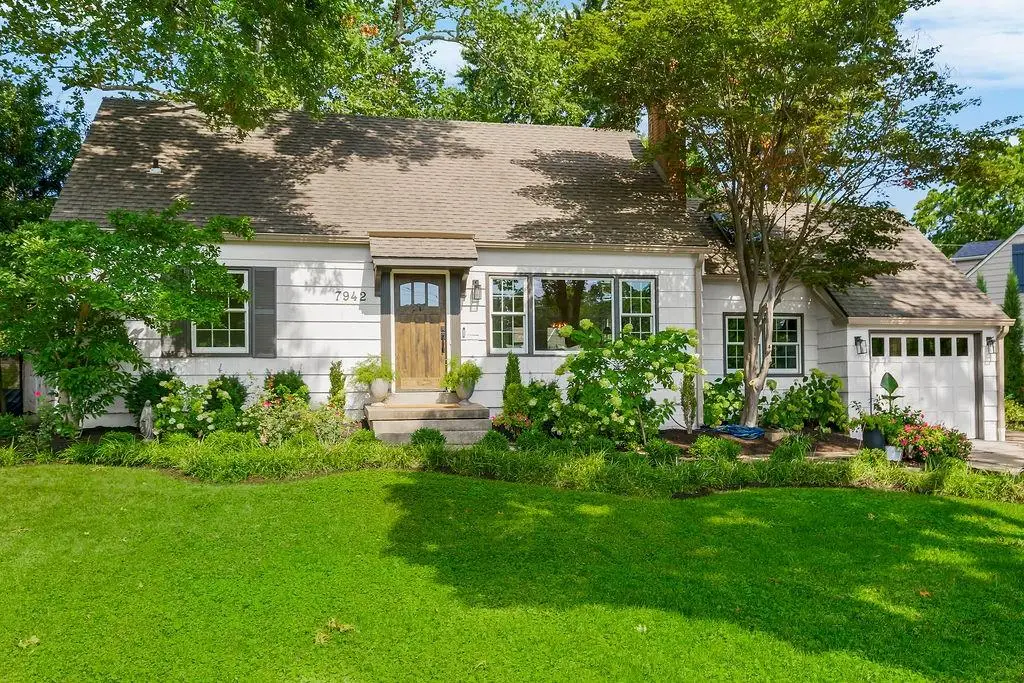
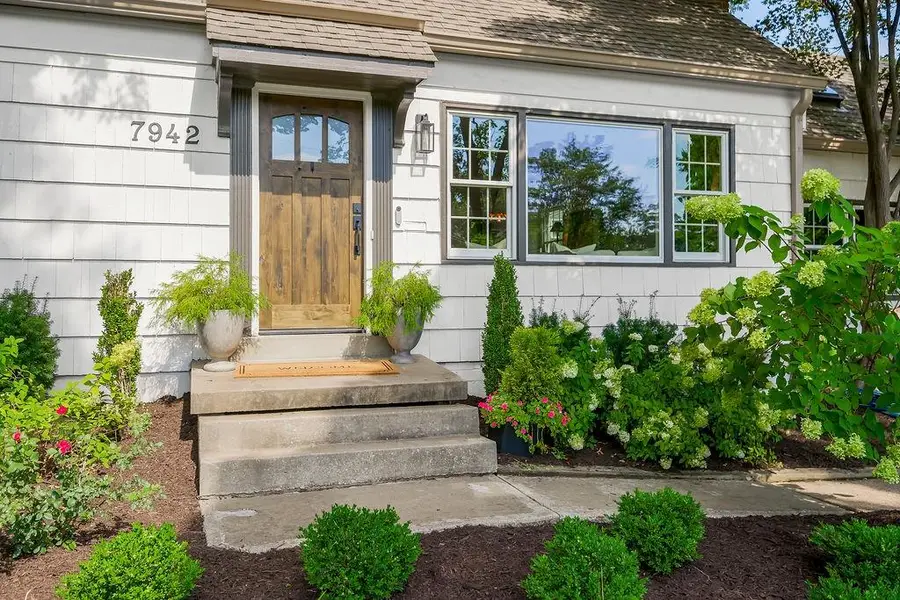
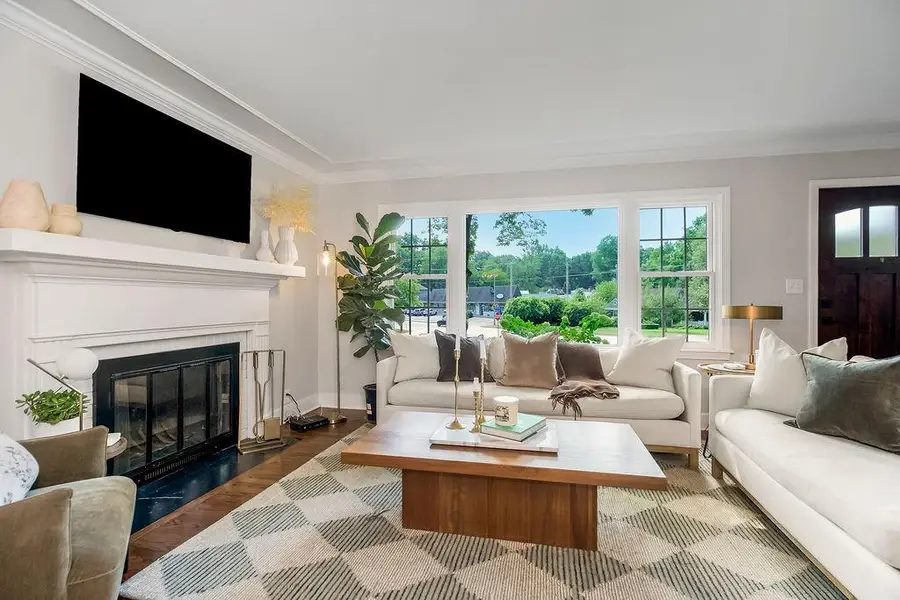
7942 Booth Street,Prairie Village, KS 66208
$465,000
- 4 Beds
- 2 Baths
- 1,725 sq. ft.
- Single family
- Pending
Listed by:clayton coyle
Office:coyle properties, llc.
MLS#:2569558
Source:MOKS_HL
Price summary
- Price:$465,000
- Price per sq. ft.:$269.57
About this home
This 1.5 story home sits on a large corner lot in the heart of Prairie Village and offers a great mix of space, character, and location. The master bedroom is upstairs, giving it a quiet and private feel, and right next to it is a second bedroom that’s currently being used as a huge walk-in closet—perfect for someone who needs tons of storage space. But if that setup doesn’t fit your needs, it can easily be turned back into a regular bedroom. The main floor has a comfortable layout with plenty of natural light, and the big yard on the corner lot gives you lots of room to spread out—great for gardening, pets, or just relaxing outside. It’s a great spot if you want quick access to just about anywhere in the Kansas City metro, with shops, parks, and restaurants all close by. This is a solid, well-located home with flexible space that can work for a lot of different lifestyles.
Contact an agent
Home facts
- Year built:1949
- Listing Id #:2569558
- Added:2 day(s) ago
- Updated:August 24, 2025 at 05:40 PM
Rooms and interior
- Bedrooms:4
- Total bathrooms:2
- Full bathrooms:2
- Living area:1,725 sq. ft.
Heating and cooling
- Cooling:Electric
- Heating:Natural Gas
Structure and exterior
- Roof:Composition
- Year built:1949
- Building area:1,725 sq. ft.
Schools
- High school:SM East
- Middle school:Indian Hills
- Elementary school:Corinth
Utilities
- Water:City/Public
- Sewer:Public Sewer
Finances and disclosures
- Price:$465,000
- Price per sq. ft.:$269.57
New listings near 7942 Booth Street
- Open Sun, 12 to 2pmNew
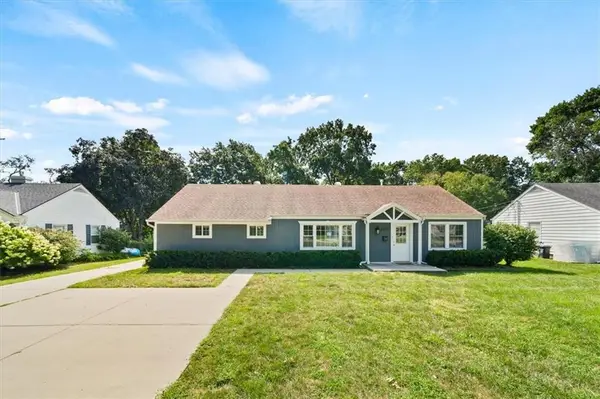 $395,000Active3 beds 2 baths1,488 sq. ft.
$395,000Active3 beds 2 baths1,488 sq. ft.2237 W 79th Street, Prairie Village, KS 66208
MLS# 2569671Listed by: COMPASS REALTY GROUP 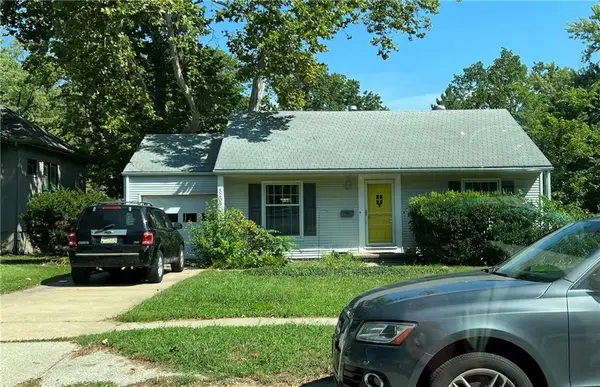 $299,000Pending2 beds 1 baths1,019 sq. ft.
$299,000Pending2 beds 1 baths1,019 sq. ft.5208 W 72nd Street, Prairie Village, KS 66208
MLS# 2569777Listed by: KW KANSAS CITY METRO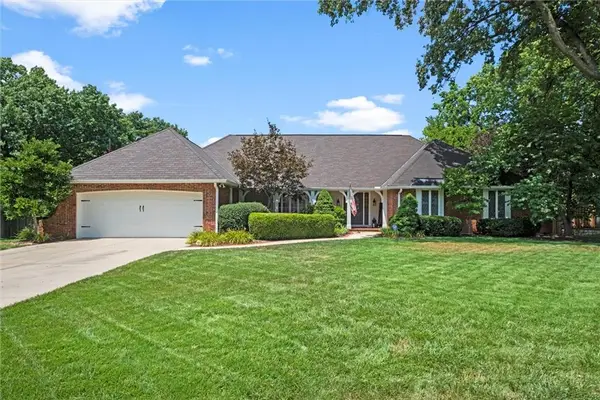 $799,950Pending4 beds 4 baths3,324 sq. ft.
$799,950Pending4 beds 4 baths3,324 sq. ft.4404 W 93rd Street, Prairie Village, KS 66207
MLS# 2564136Listed by: REECENICHOLS - COUNTRY CLUB PLAZA- Open Sun, 12:30 to 2:30pmNew
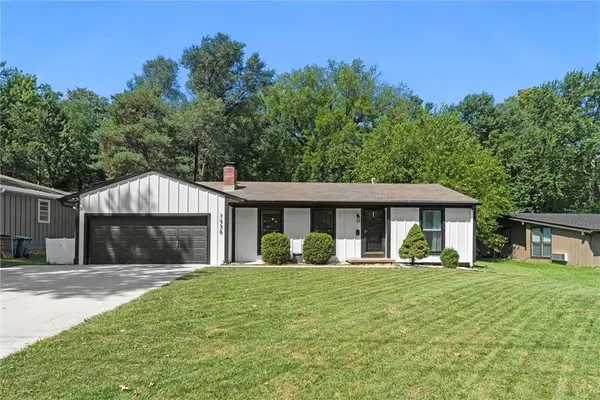 $365,000Active3 beds 2 baths1,302 sq. ft.
$365,000Active3 beds 2 baths1,302 sq. ft.7938 Nall Avenue, Prairie Village, KS 66208
MLS# 2569914Listed by: WEICHERT, REALTORS WELCH & COM 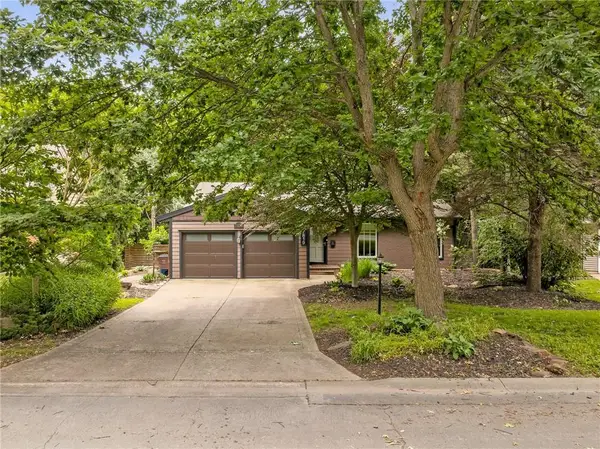 $650,000Active4 beds 3 baths2,534 sq. ft.
$650,000Active4 beds 3 baths2,534 sq. ft.7819 Falmouth Street, Prairie Village, KS 66208
MLS# 2558740Listed by: REECENICHOLS - LEAWOOD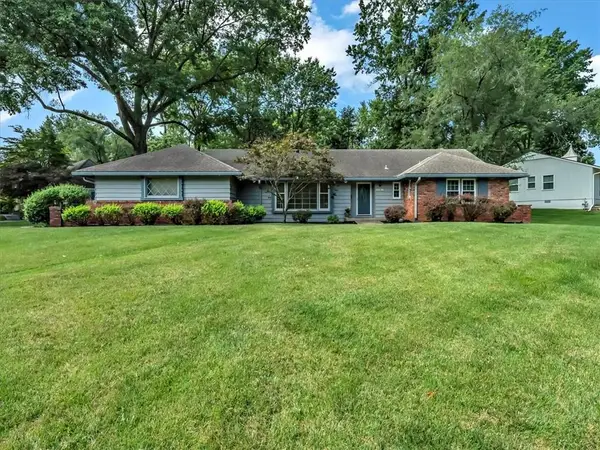 $455,000Active3 beds 3 baths3,064 sq. ft.
$455,000Active3 beds 3 baths3,064 sq. ft.6001 W 79th Street, Prairie Village, KS 66208
MLS# 2568720Listed by: HOMESMART LEGACY- New
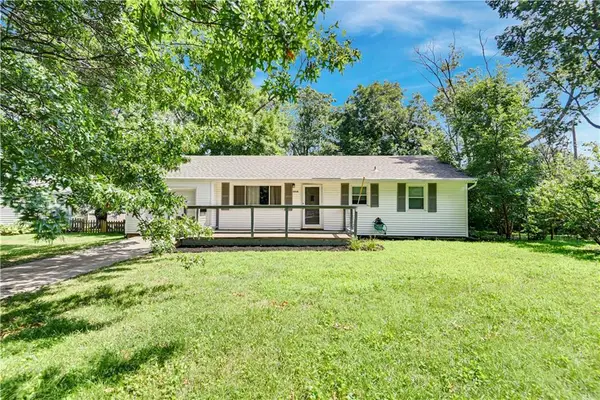 $295,000Active3 beds 1 baths992 sq. ft.
$295,000Active3 beds 1 baths992 sq. ft.5310 W 77th Circle, Prairie Village, KS 66208
MLS# 2569927Listed by: REECENICHOLS - COUNTRY CLUB PLAZA - New
 $389,950Active3 beds 2 baths1,700 sq. ft.
$389,950Active3 beds 2 baths1,700 sq. ft.7740 Briar Drive, Prairie Village, KS 66208
MLS# 2568823Listed by: REECENICHOLS - LEAWOOD - Open Sun, 1 to 3pmNew
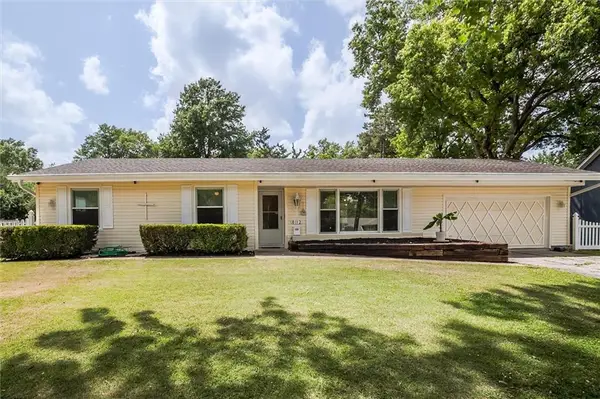 $498,000Active3 beds 3 baths2,646 sq. ft.
$498,000Active3 beds 3 baths2,646 sq. ft.8112 Dearborn Drive, Prairie Village, KS 66208
MLS# 2569274Listed by: REECENICHOLS- LEAWOOD TOWN CENTER
