6001 W 79th Street, Prairie Village, KS 66208
Local realty services provided by:Better Homes and Gardens Real Estate Kansas City Homes
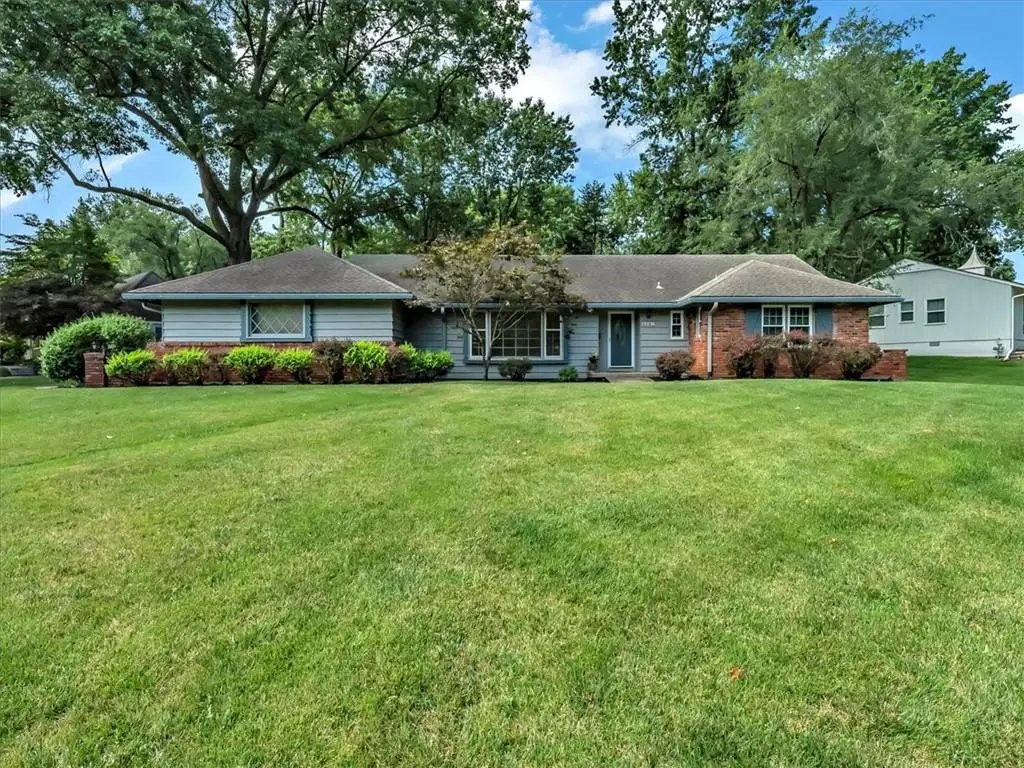
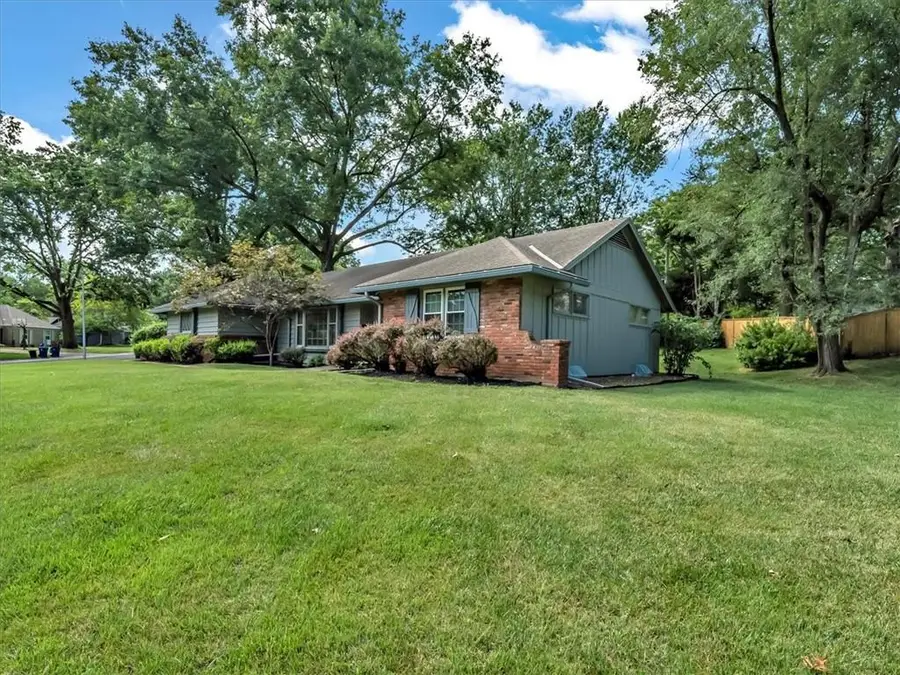
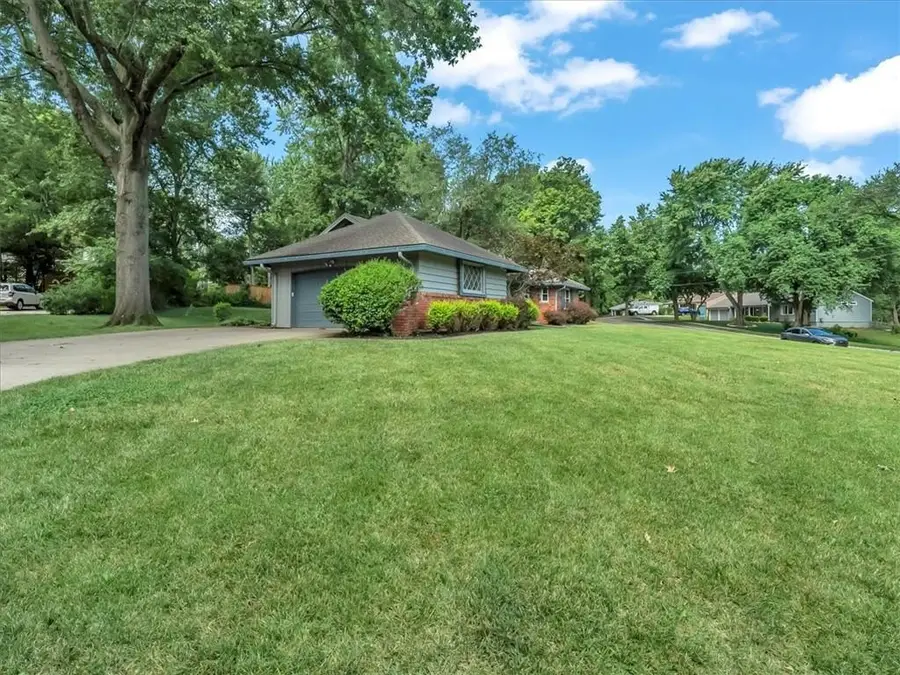
6001 W 79th Street,Prairie Village, KS 66208
$455,000
- 3 Beds
- 3 Baths
- 3,064 sq. ft.
- Single family
- Active
Listed by:larry hedenkamp
Office:homesmart legacy
MLS#:2568720
Source:MOKS_HL
Price summary
- Price:$455,000
- Price per sq. ft.:$148.5
- Monthly HOA dues:$7.5
About this home
Rare find in Prairie Village! This isn't just a house, it's a chance to own a corner lot charmer in one of the area's most sought after neighborhoods! Ranch style living with side entry garage and an oversized driveway that conveniently backs onto Dearborn. The floor plan flows with an eat in kitchen, formal living room, and cozy family room. All bedrooms are right on the main floor for easy living. The lower level is a blank canvas. Ready to be finished to instantly double your living space. Already plumbed with a full bath and two non conforming rooms. The hard part is done! Highlights include: timeless hardwoods under the carpet, roof less than 10 years old, newer gutter shields, big front yard for curb appeal and private backyard retreat with mature trees and partial fencing. Property is being sold as-is. Your opportunity to bring vision, style and equity awaits!
Contact an agent
Home facts
- Year built:1955
- Listing Id #:2568720
- Added:1 day(s) ago
- Updated:August 21, 2025 at 05:42 PM
Rooms and interior
- Bedrooms:3
- Total bathrooms:3
- Full bathrooms:3
- Living area:3,064 sq. ft.
Heating and cooling
- Cooling:Electric
- Heating:Forced Air Gas
Structure and exterior
- Roof:Composition
- Year built:1955
- Building area:3,064 sq. ft.
Schools
- High school:SM East
- Middle school:Indian Hills
- Elementary school:Tomahawk
Utilities
- Water:City/Public
- Sewer:Public Sewer
Finances and disclosures
- Price:$455,000
- Price per sq. ft.:$148.5
New listings near 6001 W 79th Street
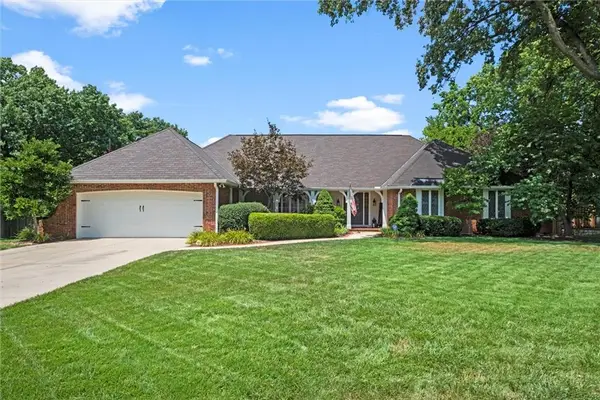 $799,950Active4 beds 4 baths3,324 sq. ft.
$799,950Active4 beds 4 baths3,324 sq. ft.4404 W 93rd Street, Prairie Village, KS 66207
MLS# 2564136Listed by: REECENICHOLS - COUNTRY CLUB PLAZA- New
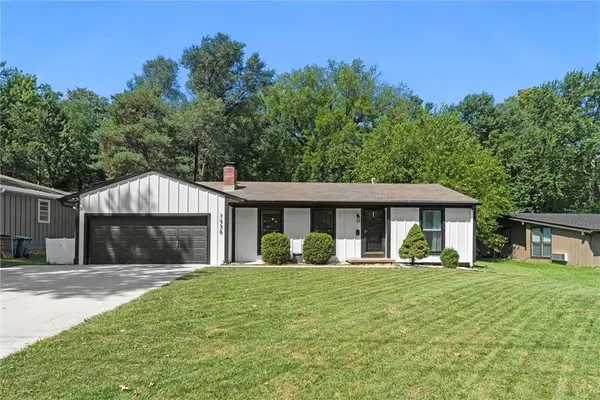 $365,000Active3 beds 2 baths1,302 sq. ft.
$365,000Active3 beds 2 baths1,302 sq. ft.7938 Nall Avenue, Prairie Village, KS 66208
MLS# 2569914Listed by: WEICHERT, REALTORS WELCH & COM 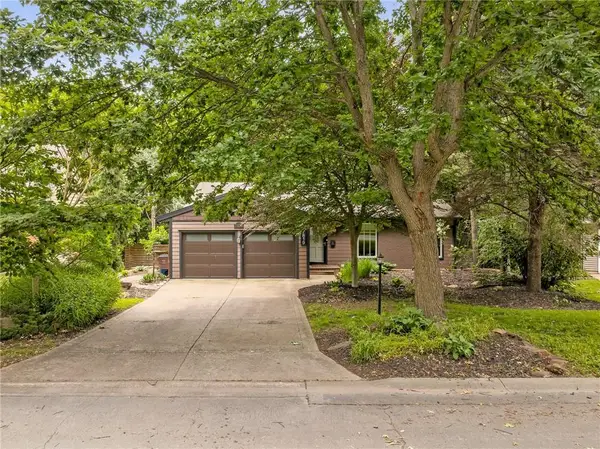 $650,000Active4 beds 3 baths2,534 sq. ft.
$650,000Active4 beds 3 baths2,534 sq. ft.7819 Falmouth Street, Prairie Village, KS 66208
MLS# 2558740Listed by: REECENICHOLS - LEAWOOD- New
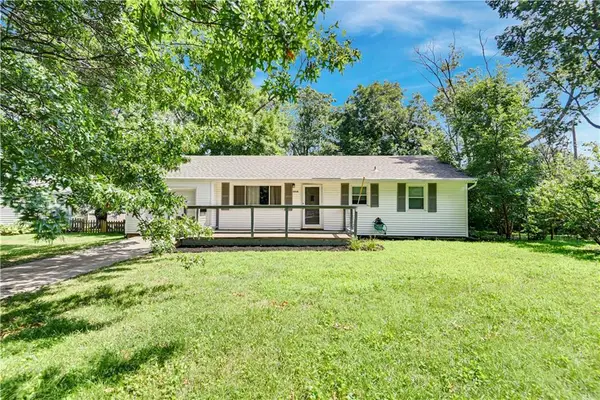 $295,000Active3 beds 1 baths992 sq. ft.
$295,000Active3 beds 1 baths992 sq. ft.5310 W 77th Circle, Prairie Village, KS 66208
MLS# 2569927Listed by: REECENICHOLS - COUNTRY CLUB PLAZA - New
 $389,950Active3 beds 2 baths1,700 sq. ft.
$389,950Active3 beds 2 baths1,700 sq. ft.7740 Briar Drive, Prairie Village, KS 66208
MLS# 2568823Listed by: REECENICHOLS - LEAWOOD - Open Sun, 1 to 3pmNew
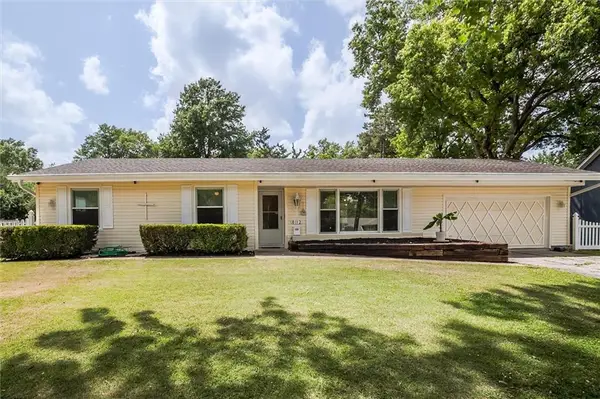 $525,000Active3 beds 3 baths2,646 sq. ft.
$525,000Active3 beds 3 baths2,646 sq. ft.8112 Dearborn Drive, Prairie Village, KS 66208
MLS# 2569274Listed by: REECENICHOLS- LEAWOOD TOWN CENTER - New
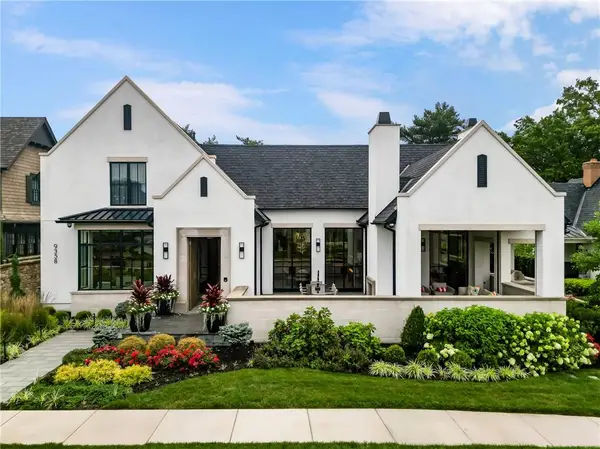 $4,999,950Active4 beds 6 baths6,515 sq. ft.
$4,999,950Active4 beds 6 baths6,515 sq. ft.9358 Juniper Reserve Drive, Prairie Village, KS 66207
MLS# 2569025Listed by: REECENICHOLS - LEAWOOD - Open Fri, 4 to 6pm
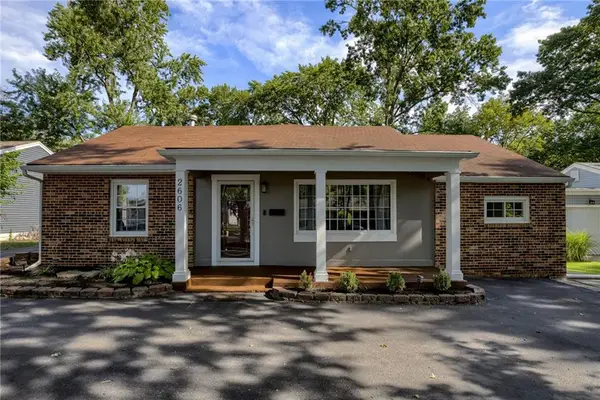 $435,000Active3 beds 3 baths2,423 sq. ft.
$435,000Active3 beds 3 baths2,423 sq. ft.2606 W 79th Terrace, Prairie Village, KS 66208
MLS# 2565031Listed by: UNITED REAL ESTATE KANSAS CITY 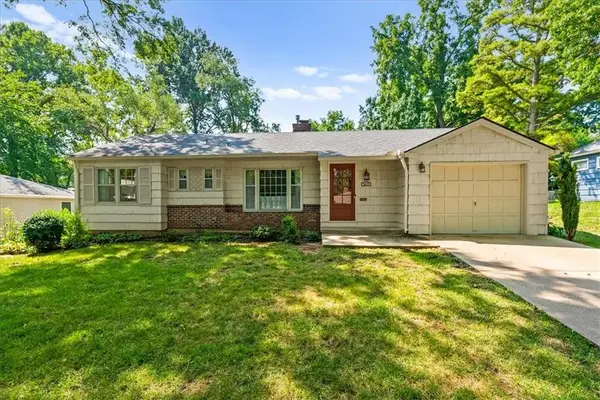 $350,000Pending3 beds 2 baths1,739 sq. ft.
$350,000Pending3 beds 2 baths1,739 sq. ft.5615 W 78th Terrace, Prairie Village, KS 66208
MLS# 2568867Listed by: COMPASS REALTY GROUP
