4404 W 93rd Street, Prairie Village, KS 66207
Local realty services provided by:Better Homes and Gardens Real Estate Kansas City Homes
4404 W 93rd Street,Prairie Village, KS 66207
$799,950
- 4 Beds
- 4 Baths
- 3,324 sq. ft.
- Single family
- Pending
Listed by:george medina
Office:reecenichols - country club plaza
MLS#:2564136
Source:MOKS_HL
Price summary
- Price:$799,950
- Price per sq. ft.:$240.66
- Monthly HOA dues:$6.25
About this home
SOLID, STATELY and COMPLETELY TRANSFORMED in the coveted Kenilworth neighborhood - one of PV's favorite subdivisions! This PRISTINE 1.5 story home has undergone a full facelift with thoughtful, high-quality finishes thruout. Gleaming hardwood floors, crown moldings, designer lighting, crisp paint colors, and elevated finishes that make every space feel NEW. The Great Room will leave you speechless with it's vaulted beamed ceiling, perfect symmetry, brick fireplace and cozy feel. Kitchen has been recently upgraded to include: custom quartz countertops, tile backsplash, stainless appliances, new hardware, and recessed lighting. A seamless flow connects the mudroom, laundry, powder room, and kitchen. ALL 4 BEDROOMS ARE GENEROUS IN SIZE. 3 bedrooms on main level including Primary bedroom w/ ensuite full bathroom. Bedrooms 2 & 3 have easy access to the large full bathroom in hallway. 4th bedroom on 2nd level w/ ensuite full bathroom - perfect for a Guest Suite or Teenage getaway.
Full finished lower level is a BONUS spillover space. Currently used as rec area with a bar and and office space. Nice ceiling height and recessed lighting thruout make this space feel bright and cheery. Walk-up access to backyard thru the unfinished side.
Backyard is EXPANSIVE with covered deck off the great room. Leads to concrete patio and a fully fenced lot with ENDLESS options. The house, the yard, the neighborhood...A MUST SEE TO APPRECIATE!
Contact an agent
Home facts
- Year built:1964
- Listing ID #:2564136
- Added:35 day(s) ago
- Updated:September 25, 2025 at 12:33 PM
Rooms and interior
- Bedrooms:4
- Total bathrooms:4
- Full bathrooms:3
- Half bathrooms:1
- Living area:3,324 sq. ft.
Heating and cooling
- Cooling:Electric
- Heating:Natural Gas
Structure and exterior
- Year built:1964
- Building area:3,324 sq. ft.
Schools
- High school:SM East
- Middle school:Indian Hills
- Elementary school:Trailwood
Utilities
- Water:City/Public
- Sewer:Public Sewer
Finances and disclosures
- Price:$799,950
- Price per sq. ft.:$240.66
New listings near 4404 W 93rd Street
- Open Thu, 5 to 7pm
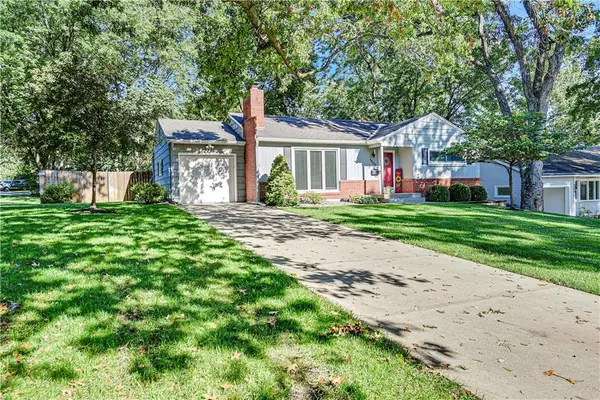 $365,000Active3 beds 2 baths1,210 sq. ft.
$365,000Active3 beds 2 baths1,210 sq. ft.4804 W 76th Street, Prairie Village, KS 66208
MLS# 2575204Listed by: NEXTHOME GADWOOD GROUP - New
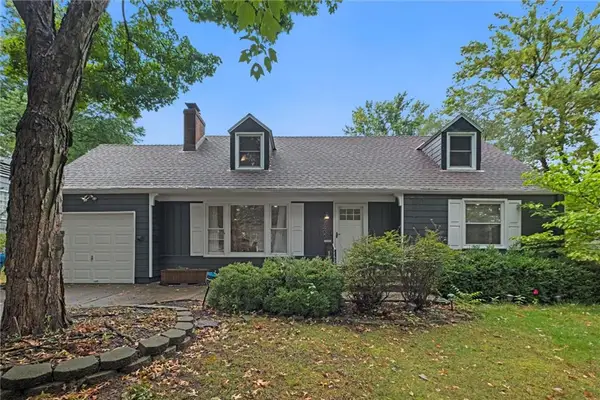 $560,000Active4 beds 2 baths1,667 sq. ft.
$560,000Active4 beds 2 baths1,667 sq. ft.7400 Canterbury Street, Prairie Village, KS 66208
MLS# 2575919Listed by: COMPASS REALTY GROUP - New
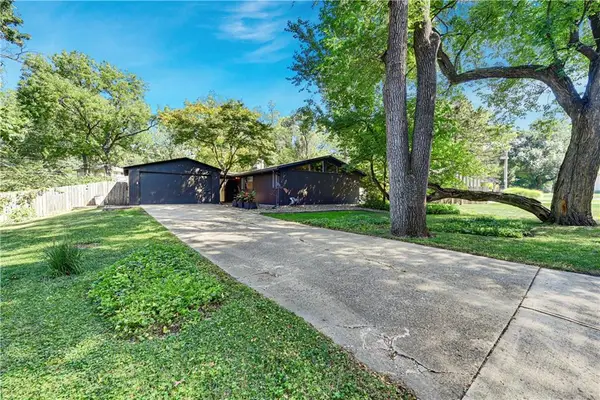 $425,000Active3 beds 3 baths1,380 sq. ft.
$425,000Active3 beds 3 baths1,380 sq. ft.7841 Dearborn Drive, Prairie Village, KS 66208
MLS# 2576358Listed by: REECENICHOLS - LEAWOOD 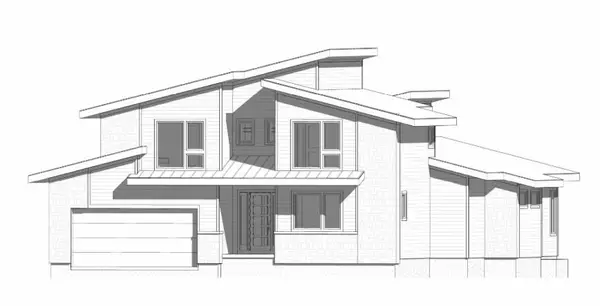 $1,616,085Pending5 beds 6 baths4,591 sq. ft.
$1,616,085Pending5 beds 6 baths4,591 sq. ft.2217 W 73 Terrace, Prairie Village, KS 66208
MLS# 2577267Listed by: PLATINUM REALTY LLC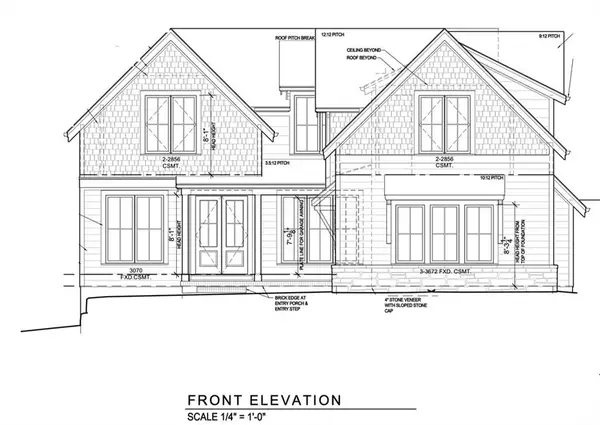 $1,665,000Pending5 beds 6 baths4,182 sq. ft.
$1,665,000Pending5 beds 6 baths4,182 sq. ft.4024 W 73rd Street, Prairie Village, KS 66208
MLS# 2576827Listed by: KW KANSAS CITY METRO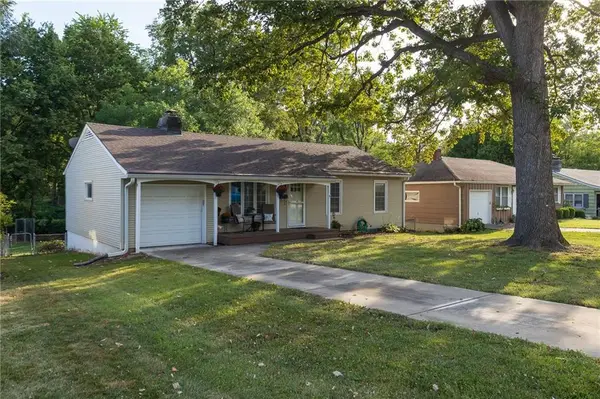 $335,000Pending3 beds 2 baths988 sq. ft.
$335,000Pending3 beds 2 baths988 sq. ft.5911 W 75th Terrace, Prairie Village, KS 66208
MLS# 2574275Listed by: REECENICHOLS - COUNTRY CLUB PLAZA- New
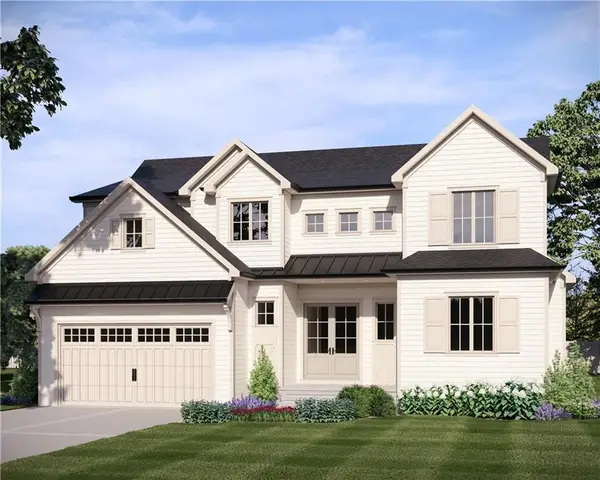 $1,550,000Active5 beds 6 baths3,911 sq. ft.
$1,550,000Active5 beds 6 baths3,911 sq. ft.4016 W 67th Terrace, Prairie Village, KS 66208
MLS# 2576727Listed by: WEICHERT, REALTORS WELCH & COM 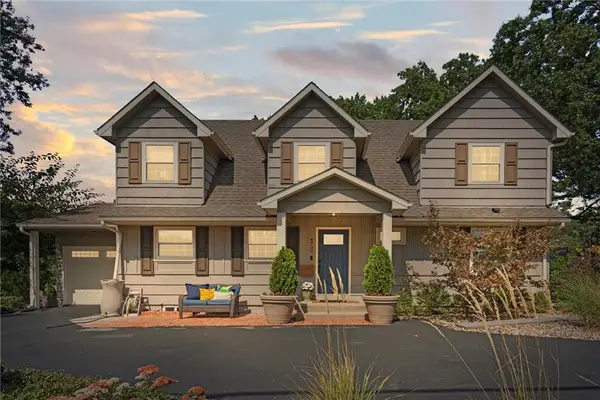 $629,900Active4 beds 4 baths2,842 sq. ft.
$629,900Active4 beds 4 baths2,842 sq. ft.4900 W 79th Street, Prairie Village, KS 66208
MLS# 2574635Listed by: REAL BROKER, LLC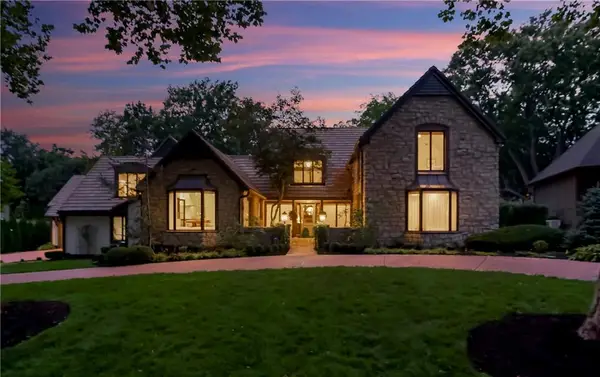 $2,450,000Active5 beds 6 baths6,350 sq. ft.
$2,450,000Active5 beds 6 baths6,350 sq. ft.4969 W 88th Street, Prairie Village, KS 66207
MLS# 2574745Listed by: REECENICHOLS - LEAWOOD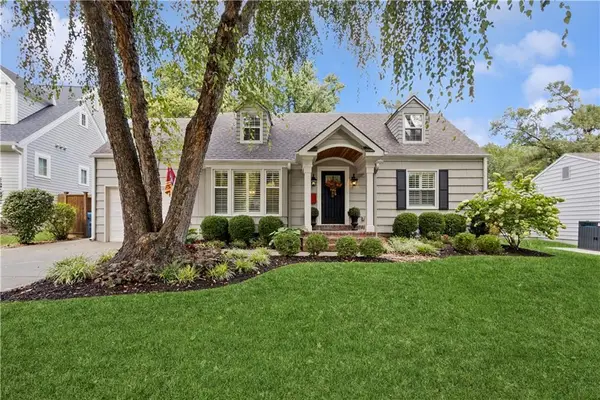 $597,500Pending4 beds 2 baths2,253 sq. ft.
$597,500Pending4 beds 2 baths2,253 sq. ft.5200 W 73 Rd Street, Prairie Village, KS 66208
MLS# 2575148Listed by: REECENICHOLS -THE VILLAGE
