9358 Juniper Reserve Drive, Prairie Village, KS 66207
Local realty services provided by:Better Homes and Gardens Real Estate Kansas City Homes
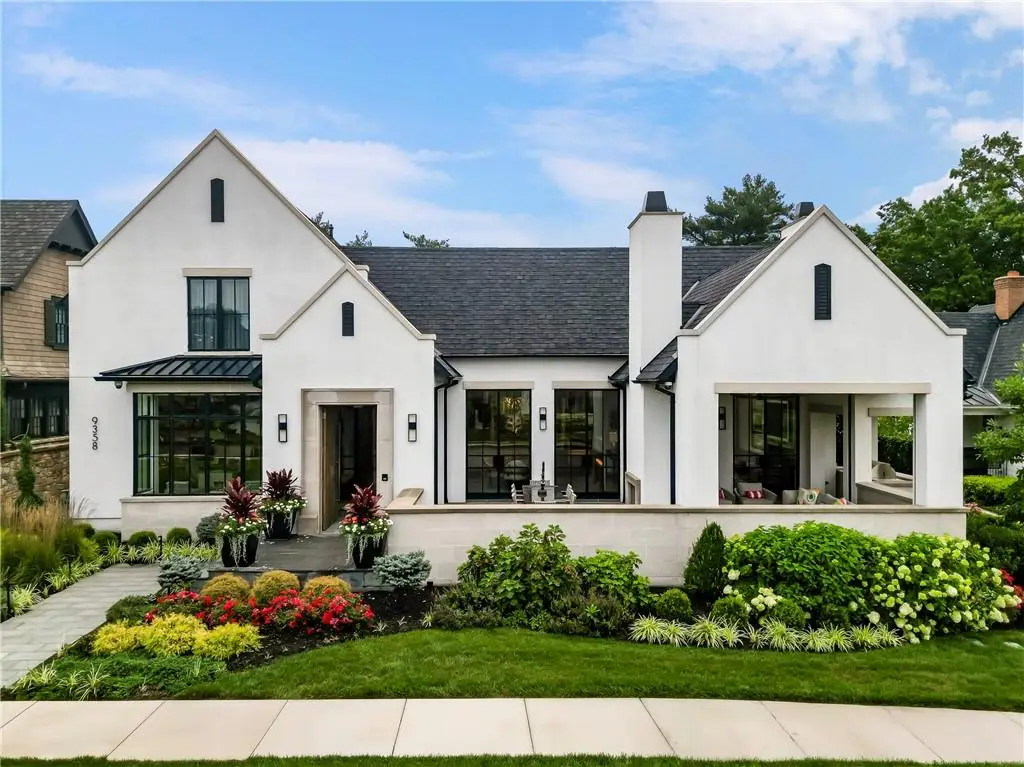
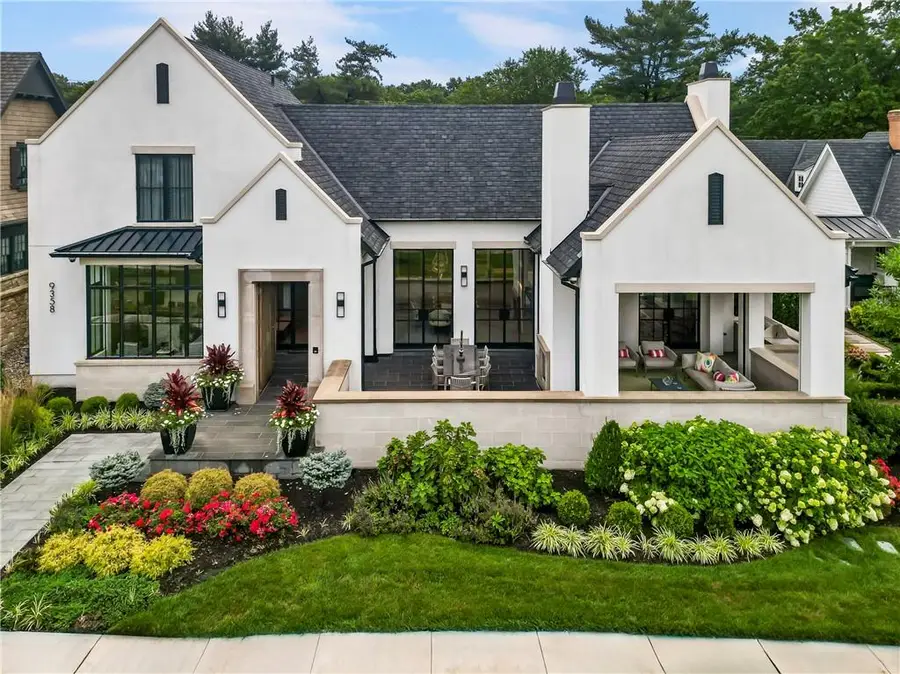
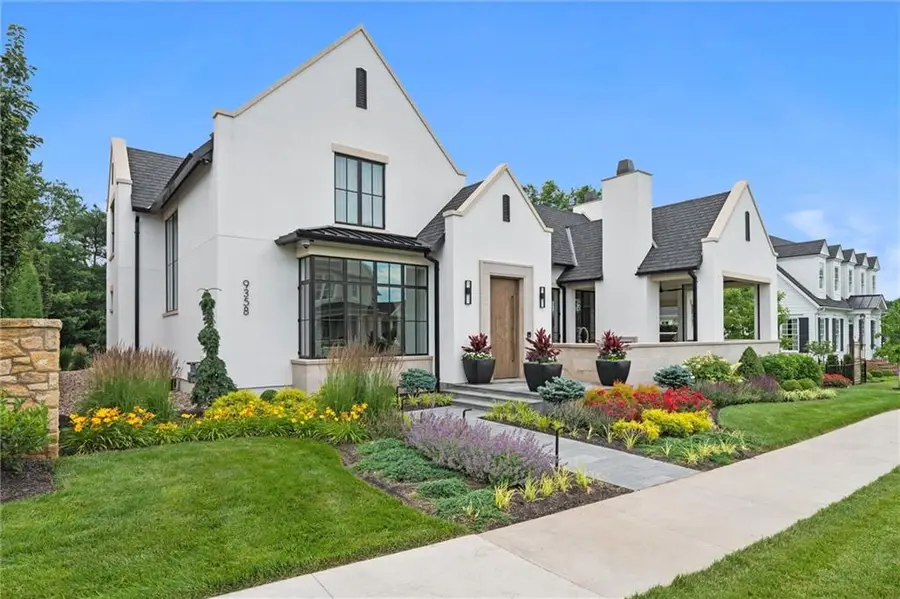
9358 Juniper Reserve Drive,Prairie Village, KS 66207
$4,999,950
- 4 Beds
- 6 Baths
- 6,515 sq. ft.
- Single family
- Active
Listed by:lindsay sierens schulze
Office:reecenichols - leawood
MLS#:2569025
Source:MOKS_HL
Price summary
- Price:$4,999,950
- Price per sq. ft.:$767.45
- Monthly HOA dues:$45
About this home
Exquisite Custom-Built Ambassador Home offering the perfect balance of innovative technology, master craftsmanship, and timeless luxury in a maintenance-provided community. Every detail has been thoughtfully designed, from handcrafted steel Hope’s doors and windows—fusion welded & built to last 200 years—to solid walnut interior doors to exquisite custom-built lighting. This fully AI-integrated residence, powered by “Josh,” features a specialty-designed Lutron lighting and Crestron Home System. The chef’s kitchen showcases a La Cornue range/oven imported from France, Subzero appliances, double vented range hood, quartz waterfall countertops, custom cabinetry with Rocky Mountain hardware, and a scullery with its own oven, inset sink, frosted cabinets, and under-cabinet lighting. Living and dining spaces boast a masonry gas fireplace, custom chandeliers, quartz counters, 75-bottle wine cellar, & integrated sound. The office features a waterfall desk, built-ins, and inset ceiling blinds. Luxurious baths include heated floors throughout, with the primary bath offering walk-in shower, double sink vanity & a California Closet complete with island & built-in bench. Two powder rooms are adorned with hand-painted wallpaper by local artist Kelly Porter. The lower level is an entertainer’s dream with a wet bar featuring hammered sink, quartz counters, Subzero and Wolf appliances, beverage drawers, and a 700+ bottle temperature-controlled wine room with individually lit labels. Additional features include a home gym, living room, rec room, private bedroom, full bathroom, Flo Logic water monitoring, Ting electrical safety system, and instantly heated tankless water heaters. Outdoor living offers both covered and uncovered spaces with custom automated screens, ceiling heaters, see-through gas fireplace, built-in Wolf grill, ceiling fan—perfect for year-round enjoyment. This one-of-a-kind property blends cutting-edge technology with enduring elegance—truly a home to be experienced
Contact an agent
Home facts
- Year built:2021
- Listing Id #:2569025
- Added:1 day(s) ago
- Updated:August 15, 2025 at 06:42 PM
Rooms and interior
- Bedrooms:4
- Total bathrooms:6
- Full bathrooms:4
- Half bathrooms:2
- Living area:6,515 sq. ft.
Heating and cooling
- Cooling:Electric, Zoned
- Heating:Forced Air Gas, Zoned
Structure and exterior
- Roof:Composition
- Year built:2021
- Building area:6,515 sq. ft.
Schools
- High school:SM East
- Middle school:Indian Hills
- Elementary school:Trailwood
Utilities
- Water:City/Public
- Sewer:Public Sewer
Finances and disclosures
- Price:$4,999,950
- Price per sq. ft.:$767.45
New listings near 9358 Juniper Reserve Drive
- Open Sat, 1 to 3pmNew
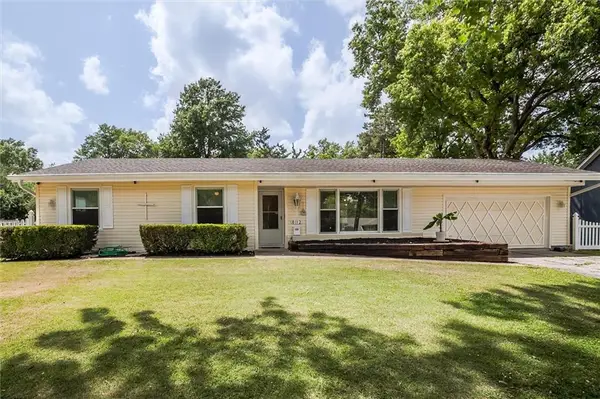 $525,000Active3 beds 3 baths2,646 sq. ft.
$525,000Active3 beds 3 baths2,646 sq. ft.8112 Dearborn Drive, Prairie Village, KS 66208
MLS# 2569274Listed by: REECENICHOLS- LEAWOOD TOWN CENTER 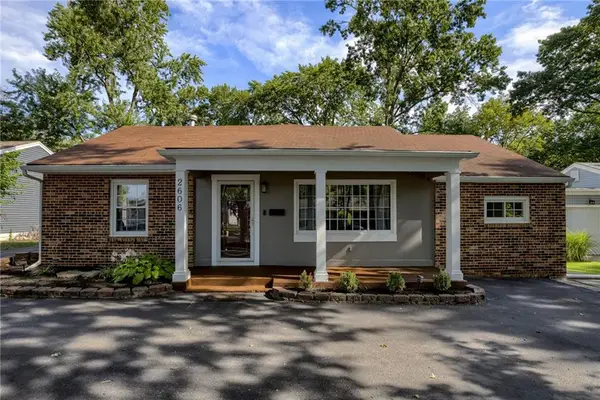 $435,000Active3 beds 3 baths2,423 sq. ft.
$435,000Active3 beds 3 baths2,423 sq. ft.2606 W 79th Terrace, Prairie Village, KS 66208
MLS# 2565031Listed by: UNITED REAL ESTATE KANSAS CITY- Open Sat, 2:30 to 4pmNew
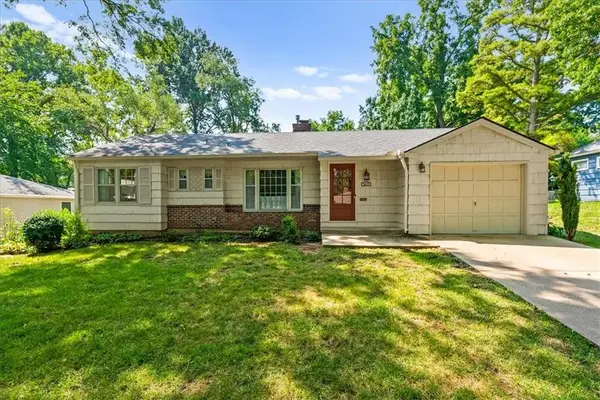 $350,000Active3 beds 2 baths1,739 sq. ft.
$350,000Active3 beds 2 baths1,739 sq. ft.5615 W 78th Terrace, Prairie Village, KS 66208
MLS# 2568867Listed by: COMPASS REALTY GROUP - Open Sat, 11am to 1pmNew
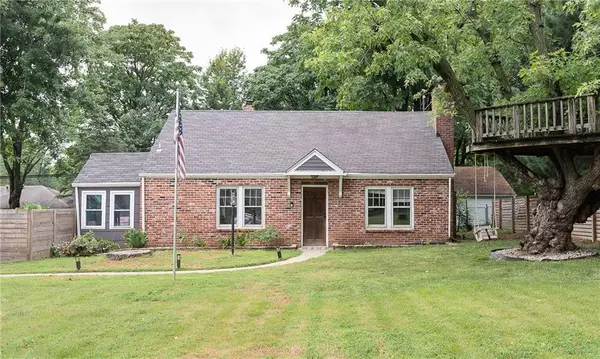 $399,000Active3 beds 2 baths1,323 sq. ft.
$399,000Active3 beds 2 baths1,323 sq. ft.7632 Reinhardt Drive, Prairie Village, KS 66208
MLS# 2567204Listed by: REECENICHOLS - COUNTRY CLUB PLAZA - New
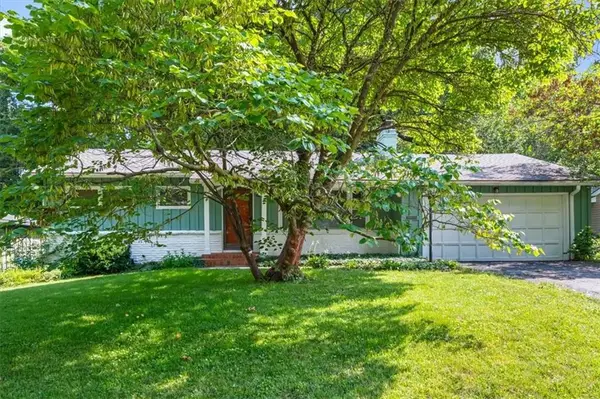 $325,000Active3 beds 2 baths1,544 sq. ft.
$325,000Active3 beds 2 baths1,544 sq. ft.6006 W 78th Terrace, Prairie Village, KS 66208
MLS# 2568575Listed by: REAL BROKER, LLC - New
 $519,990Active3 beds 3 baths1,836 sq. ft.
$519,990Active3 beds 3 baths1,836 sq. ft.2701 W 71st Street, Prairie Village, KS 66208
MLS# 2568719Listed by: PLATINUM REALTY LLC 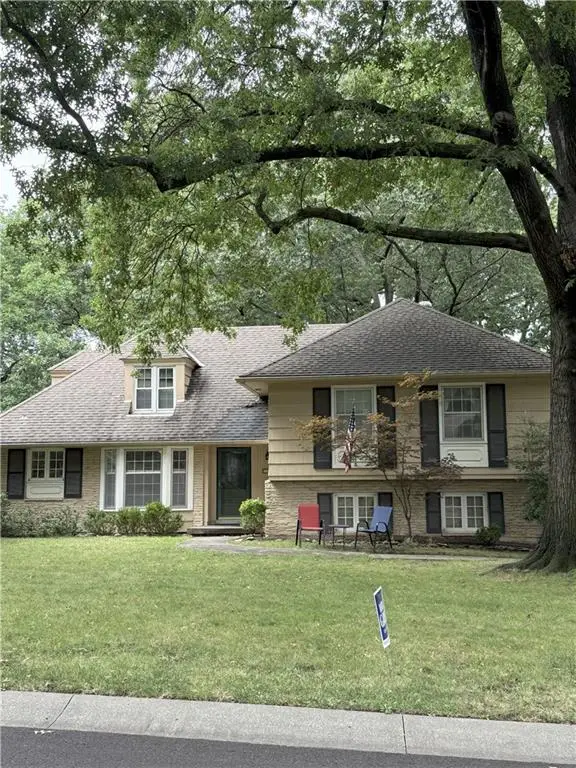 $425,000Pending4 beds 3 baths2,061 sq. ft.
$425,000Pending4 beds 3 baths2,061 sq. ft.4402 W 63rd Terrace, Prairie Village, KS 66208
MLS# 2568477Listed by: PARKWAY REAL ESTATE LLC- Open Sat, 12 to 2pmNew
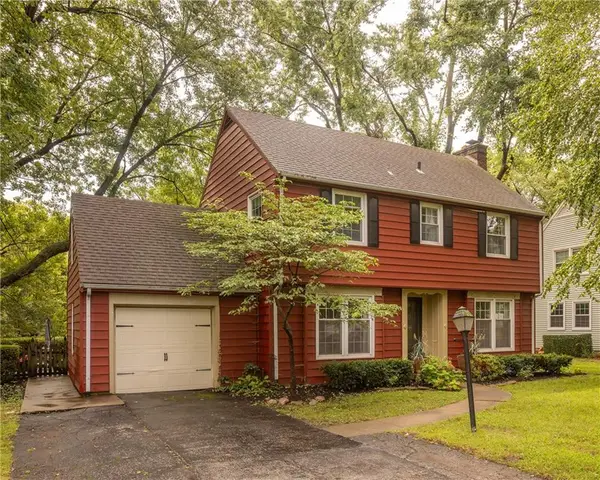 $550,000Active3 beds 3 baths2,876 sq. ft.
$550,000Active3 beds 3 baths2,876 sq. ft.2207 W 79th Terrace, Prairie Village, KS 66208
MLS# 2567831Listed by: PARKWAY REAL ESTATE LLC - New
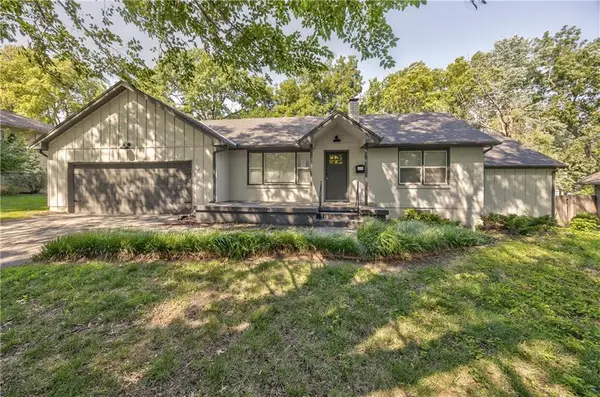 $473,900Active3 beds 3 baths1,550 sq. ft.
$473,900Active3 beds 3 baths1,550 sq. ft.7328 Booth Street, Prairie Village, KS 66208
MLS# 2568113Listed by: HOMESMART LEGACY
