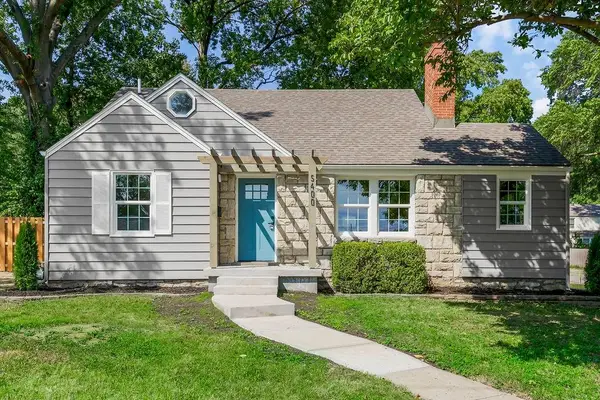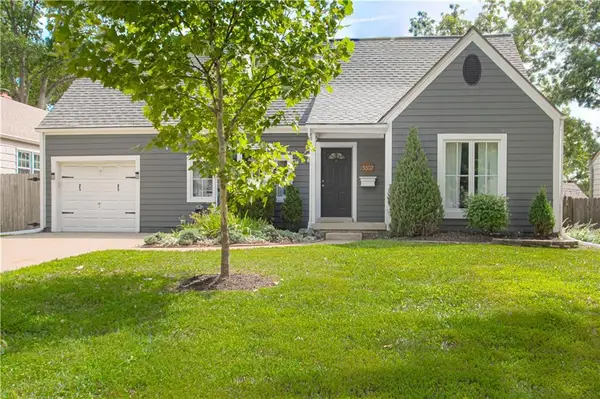4933 Parish Drive, Roeland Park, KS 66205
Local realty services provided by:Better Homes and Gardens Real Estate Kansas City Homes
4933 Parish Drive,Roeland Park, KS 66205
$235,000
- 3 Beds
- 2 Baths
- 1,757 sq. ft.
- Single family
- Pending
Listed by:jackson reeves
Office:kw diamond partners
MLS#:2576244
Source:MOKS_HL
Price summary
- Price:$235,000
- Price per sq. ft.:$133.75
About this home
CONTACT LISTING AGENT FOR QUESTIONS AND SHOWINGS!
Welcome to the Neighborhood. Great Central Location Close to Amenities and Highways. This Home also Offers Easy Access to the Plaza and Downtown, and Roesland Elementary is Just a Hop, Skip and a Jump Away.
This Project Home is Worth the Effort. Great Opportunity for Post Renovation Equity in this Area of Roeland Park, which Features New Homes as Well. This is aTraditional Cape Cod Home with Main Level Living. Bedroom and Adjoining Full Bath on the Main Level which also Offers a Great Sunroom/Sun Porch, as Well as a Formal Dining Room and Living Room w/Fireplace. The Main Level Laundry Room is Just off the Large Eat-in Kitchen Area.
The Upper Level Features Two Generous Bedrooms and a Full Bath. All Bedrooms Feature Multiple Closet/Storage Areas.
This Home Has a One Car Garage and a Yard This is Just Shy of a Quarter Acre.
Partial Stone Basement Seems Solid and Does Not Have a History of Water Intrusion.
If You are Ready to Roll up Your Sleeves and Invest Some Time and Money Making this Property into the Home it Deserves to be, This Could be the One For You! Start Building Instant Equity.
Contact an agent
Home facts
- Year built:1945
- Listing ID #:2576244
- Added:6 day(s) ago
- Updated:September 25, 2025 at 12:33 PM
Rooms and interior
- Bedrooms:3
- Total bathrooms:2
- Full bathrooms:2
- Living area:1,757 sq. ft.
Heating and cooling
- Cooling:Electric
- Heating:Natural Gas
Structure and exterior
- Roof:Composition
- Year built:1945
- Building area:1,757 sq. ft.
Schools
- High school:SM North
- Middle school:Hocker Grove
- Elementary school:Roesland
Utilities
- Water:City/Public
- Sewer:Public Sewer
Finances and disclosures
- Price:$235,000
- Price per sq. ft.:$133.75
New listings near 4933 Parish Drive
 $339,000Pending3 beds 2 baths1,327 sq. ft.
$339,000Pending3 beds 2 baths1,327 sq. ft.5508 Nall Avenue, Roeland Park, KS 66202
MLS# 2576656Listed by: PLATINUM REALTY LLC- New
 $269,000Active2 beds 3 baths1,504 sq. ft.
$269,000Active2 beds 3 baths1,504 sq. ft.4724 Delmar Street, Roeland Park, KS 66205
MLS# 2571875Listed by: KW KANSAS CITY METRO  $295,000Pending4 beds 2 baths1,368 sq. ft.
$295,000Pending4 beds 2 baths1,368 sq. ft.5205 W 50th Terrace, Roeland Park, KS 66205
MLS# 2557094Listed by: REECENICHOLS - LEAWOOD $379,000Pending3 beds 2 baths1,759 sq. ft.
$379,000Pending3 beds 2 baths1,759 sq. ft.5226 Alder Drive, Roeland Park, KS 66205
MLS# 2572428Listed by: REECENICHOLS - LEAWOOD $300,000Pending2 beds 1 baths997 sq. ft.
$300,000Pending2 beds 1 baths997 sq. ft.5400 Sycamore Drive, Roeland Park, KS 66205
MLS# 2572615Listed by: COLDWELL BANKER REGAN REALTORS $375,000Active3 beds 3 baths1,543 sq. ft.
$375,000Active3 beds 3 baths1,543 sq. ft.5509 W 50th Terrace, Roeland Park, KS 66202
MLS# 2574786Listed by: PLATINUM REALTY LLC $475,000Active3 beds 3 baths1,934 sq. ft.
$475,000Active3 beds 3 baths1,934 sq. ft.5400 W 58th Street, Roeland Park, KS 66205
MLS# 2574897Listed by: WEICHERT, REALTORS WELCH & COM $459,000Pending3 beds 2 baths2,128 sq. ft.
$459,000Pending3 beds 2 baths2,128 sq. ft.5101 Clark Drive, Roeland Park, KS 66205
MLS# 2572541Listed by: EXP REALTY LLC $379,900Pending3 beds 2 baths1,498 sq. ft.
$379,900Pending3 beds 2 baths1,498 sq. ft.5507 Juniper Drive, Roeland Park, KS 66205
MLS# 2571287Listed by: RE/MAX PREMIER REALTY
