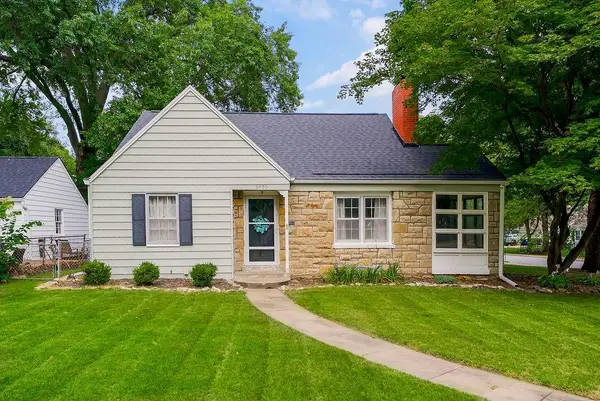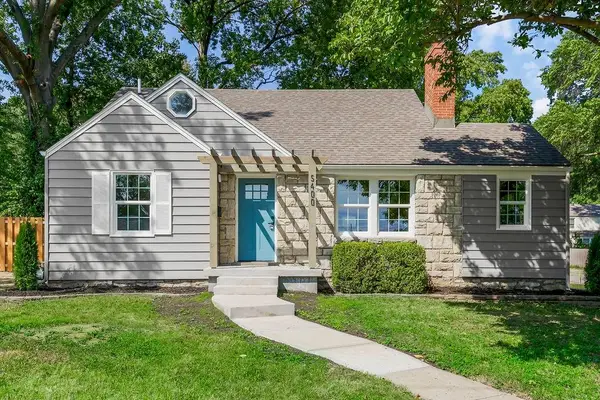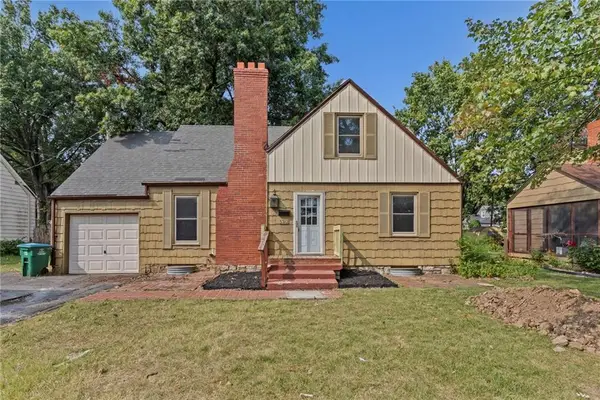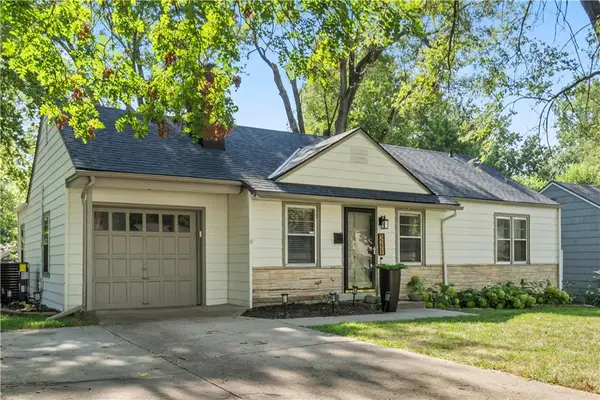5507 Juniper Drive, Roeland Park, KS 66205
Local realty services provided by:Better Homes and Gardens Real Estate Kansas City Homes
Listed by:julana harper sachs
Office:re/max premier realty
MLS#:2571287
Source:MOKS_HL
Price summary
- Price:$379,900
- Price per sq. ft.:$253.6
About this home
Terrific curb appeal and timeless charm! This delightful 1.5-story home offers 3 bedrooms, 1.5 baths, and thoughtful updates throughout. Inside, you’ll find charming trim details, gleaming hardwood floors, and large windows that fill every room with natural light.
The darling white kitchen features a brand-new gas range, while the main floor offers two bedrooms and an updated full bath with a vintage restored vanity and marble tile. Upstairs, the spacious primary suite includes a roomy walk-in closet, private half bath tucked into the eaves, and access to unfinished attic space for extra storage. A light-filled loft area makes the perfect office or family room and is equipped with its own mini-split system.
Enjoy outdoor living on the maintenance-free composite deck or the inviting covered porch. Additional updates include modernized electrical and low-maintenance exterior features. Best of all, the home sits just one house away from R Park—featuring walking trails, a new park shelter, tennis and pickleball courts, jungle gym, swings, and even a kid-friendly obstacle course.
This is a move-in-ready home with vintage charm and modern convenience, in an unbeatable location! More photos, matterport tour and floor plans to follow!
Contact an agent
Home facts
- Year built:1950
- Listing ID #:2571287
- Added:10 day(s) ago
- Updated:September 16, 2025 at 01:05 PM
Rooms and interior
- Bedrooms:3
- Total bathrooms:2
- Full bathrooms:1
- Half bathrooms:1
- Living area:1,498 sq. ft.
Heating and cooling
- Cooling:Electric, Window Unit(s)
- Heating:Natural Gas
Structure and exterior
- Roof:Composition
- Year built:1950
- Building area:1,498 sq. ft.
Utilities
- Water:City/Public
- Sewer:Public Sewer
Finances and disclosures
- Price:$379,900
- Price per sq. ft.:$253.6
New listings near 5507 Juniper Drive
 $295,000Pending4 beds 2 baths1,368 sq. ft.
$295,000Pending4 beds 2 baths1,368 sq. ft.5205 W 50th Terrace, Roeland Park, KS 66205
MLS# 2557094Listed by: REECENICHOLS - LEAWOOD $279,950Active3 beds 1 baths1,022 sq. ft.
$279,950Active3 beds 1 baths1,022 sq. ft.4415 W 52nd Terrace, Roeland Park, KS 66205
MLS# 2572067Listed by: REECENICHOLS - OVERLAND PARK $379,000Active3 beds 2 baths1,759 sq. ft.
$379,000Active3 beds 2 baths1,759 sq. ft.5226 Alder Drive, Roeland Park, KS 66205
MLS# 2572428Listed by: REECENICHOLS - LEAWOOD $300,000Pending2 beds 1 baths997 sq. ft.
$300,000Pending2 beds 1 baths997 sq. ft.5400 Sycamore Drive, Roeland Park, KS 66205
MLS# 2572615Listed by: COLDWELL BANKER REGAN REALTORS- New
 $475,000Active3 beds 3 baths1,934 sq. ft.
$475,000Active3 beds 3 baths1,934 sq. ft.5400 W 58th Street, Roeland Park, KS 66205
MLS# 2574897Listed by: WEICHERT, REALTORS WELCH & COM  $459,000Pending3 beds 2 baths2,128 sq. ft.
$459,000Pending3 beds 2 baths2,128 sq. ft.5101 Clark Drive, Roeland Park, KS 66205
MLS# 2572541Listed by: EXP REALTY LLC $325,000Pending3 beds 3 baths1,649 sq. ft.
$325,000Pending3 beds 3 baths1,649 sq. ft.5224 Roe Boulevard, Roeland Park, KS 66205
MLS# 2572492Listed by: KW KANSAS CITY METRO $329,000Active3 beds 1 baths1,814 sq. ft.
$329,000Active3 beds 1 baths1,814 sq. ft.5312 W 58th Street, Roeland Park, KS 66205
MLS# 2573820Listed by: GENSTONE REALTY $335,000Pending3 beds 2 baths1,379 sq. ft.
$335,000Pending3 beds 2 baths1,379 sq. ft.5221 Juniper Street, Roeland Park, KS 66205
MLS# 2571538Listed by: WEST VILLAGE REALTY
