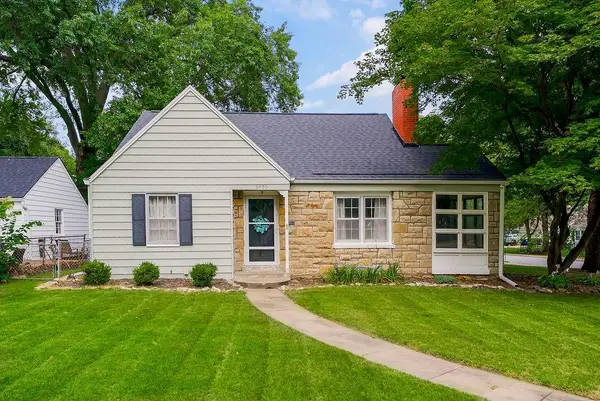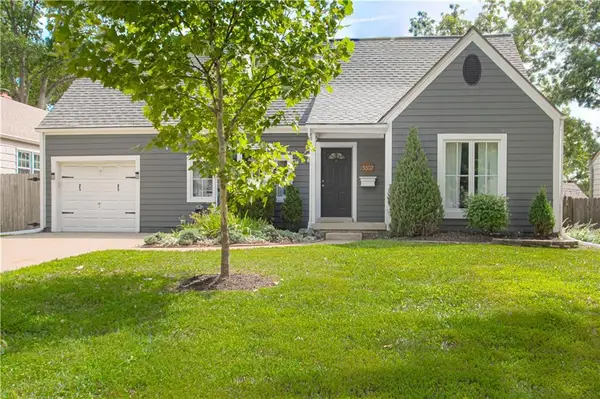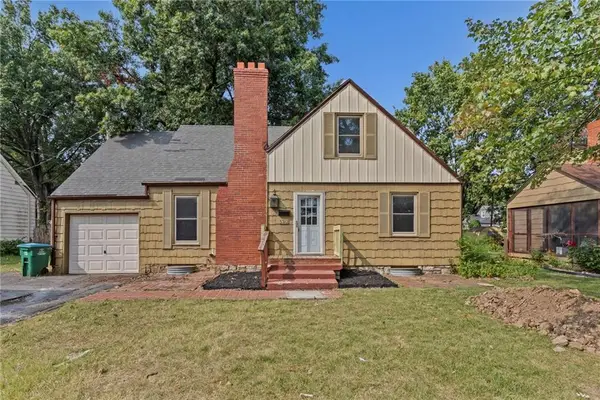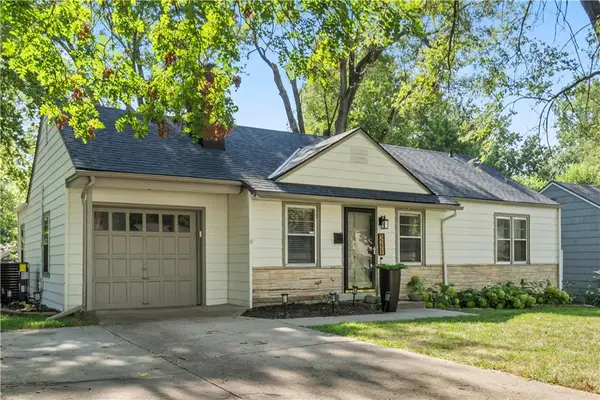5400 W 58th Street, Roeland Park, KS 66205
Local realty services provided by:Better Homes and Gardens Real Estate Kansas City Homes
5400 W 58th Street,Roeland Park, KS 66205
$475,000
- 3 Beds
- 3 Baths
- 1,934 sq. ft.
- Single family
- Active
Listed by:nick massa
Office:weichert, realtors welch & com
MLS#:2574897
Source:MOKS_HL
Price summary
- Price:$475,000
- Price per sq. ft.:$245.6
About this home
FULLY UPDATED & MOVE-IN READY with a RARE 2-CAR GARAGE in Roeland Park — renovated by the same builder who built three $1M+ homes down the street.
Catch a fall breeze from the picture-perfect swing on the charming side-entry front porch, a unique architectural touch rarely found in the neighborhood. Inside, you’ll find a flexible layout with a main-level pocket office, stylish lighting updates, and two refreshed bathrooms—one upstairs in the loft, one in the lower level. The loft lives like a private suite, with new carpet, updated bath finishes, and its own WiFi-enabled HVAC system.
The kitchen is fully equipped and move-in ready, and the home features fresh interior and exterior paint, updated hardware, and thoughtful improvements throughout. Washer and dryer are included and located in the basement. The finished lower level adds functional space and an updated full bath for guests or extra flexibility.
Set on a corner lot, this home includes a brand-new driveway and sidewalk, all-new windows and exterior doors, a cedar privacy fence, and a professionally graded yard with buried drainage lines tied to the curb. The sewer line has been scoped and cleaned, offering both curb appeal and long-term peace of mind.
It’s the perfect location—situated on a quiet street with several million-dollar homes, just minutes to downtown KC, with quick highway access and walkability to shops, restaurants, and parks along Johnson Drive. Whether you’re commuting, entertaining, or just enjoying the neighborhood, this one checks every box.
REACH OUT to the listing agent for a full list of all completed work and come see it today!
Contact an agent
Home facts
- Year built:1940
- Listing ID #:2574897
- Added:5 day(s) ago
- Updated:September 16, 2025 at 02:14 PM
Rooms and interior
- Bedrooms:3
- Total bathrooms:3
- Full bathrooms:2
- Half bathrooms:1
- Living area:1,934 sq. ft.
Heating and cooling
- Cooling:Electric
- Heating:Forced Air Gas
Structure and exterior
- Roof:Composition
- Year built:1940
- Building area:1,934 sq. ft.
Schools
- High school:SM North
- Middle school:Hocker Grove
- Elementary school:Roeland Park
Utilities
- Water:City/Public
- Sewer:Public Sewer
Finances and disclosures
- Price:$475,000
- Price per sq. ft.:$245.6
New listings near 5400 W 58th Street
 $295,000Pending4 beds 2 baths1,368 sq. ft.
$295,000Pending4 beds 2 baths1,368 sq. ft.5205 W 50th Terrace, Roeland Park, KS 66205
MLS# 2557094Listed by: REECENICHOLS - LEAWOOD $279,950Active3 beds 1 baths1,022 sq. ft.
$279,950Active3 beds 1 baths1,022 sq. ft.4415 W 52nd Terrace, Roeland Park, KS 66205
MLS# 2572067Listed by: REECENICHOLS - OVERLAND PARK $379,000Active3 beds 2 baths1,759 sq. ft.
$379,000Active3 beds 2 baths1,759 sq. ft.5226 Alder Drive, Roeland Park, KS 66205
MLS# 2572428Listed by: REECENICHOLS - LEAWOOD $300,000Pending2 beds 1 baths997 sq. ft.
$300,000Pending2 beds 1 baths997 sq. ft.5400 Sycamore Drive, Roeland Park, KS 66205
MLS# 2572615Listed by: COLDWELL BANKER REGAN REALTORS $459,000Pending3 beds 2 baths2,128 sq. ft.
$459,000Pending3 beds 2 baths2,128 sq. ft.5101 Clark Drive, Roeland Park, KS 66205
MLS# 2572541Listed by: EXP REALTY LLC $379,900Pending3 beds 2 baths1,498 sq. ft.
$379,900Pending3 beds 2 baths1,498 sq. ft.5507 Juniper Drive, Roeland Park, KS 66205
MLS# 2571287Listed by: RE/MAX PREMIER REALTY $325,000Pending3 beds 3 baths1,649 sq. ft.
$325,000Pending3 beds 3 baths1,649 sq. ft.5224 Roe Boulevard, Roeland Park, KS 66205
MLS# 2572492Listed by: KW KANSAS CITY METRO $329,000Active3 beds 1 baths1,814 sq. ft.
$329,000Active3 beds 1 baths1,814 sq. ft.5312 W 58th Street, Roeland Park, KS 66205
MLS# 2573820Listed by: GENSTONE REALTY $335,000Pending3 beds 2 baths1,379 sq. ft.
$335,000Pending3 beds 2 baths1,379 sq. ft.5221 Juniper Street, Roeland Park, KS 66205
MLS# 2571538Listed by: WEST VILLAGE REALTY
