10320 W 48th Terrace, Shawnee, KS 66203
Local realty services provided by:Better Homes and Gardens Real Estate Kansas City Homes
10320 W 48th Terrace,Shawnee, KS 66203
$425,000
- 4 Beds
- 4 Baths
- 2,290 sq. ft.
- Single family
- Pending
Listed by:david barraza
Office:real broker, llc.
MLS#:2572090
Source:MOKS_HL
Price summary
- Price:$425,000
- Price per sq. ft.:$185.59
About this home
Stunningly updated 1.5 story home with an open floor plan and so much space to enjoy! Lush curb appeal greets you on the estate-sized corner lot, and inside the attention to detail and high-end finishes will make you never want to leave. The bright and cozy living area is the perfect place to relax and enjoy the sunlight from the large picture window, and the easy flow into the adjacent dining area and kitchen are convenient for daily enjoyment and entertaining. A vaulted ceiling and beautiful floor-to-ceiling brick fireplace provides a sophisticated and warm aesthetic in the dining room, which marries perfectly with the gorgeous kitchen. Modern black appliances, an impressive stainless steel hood vent, a spacious island, custom cabinets, and beautiful granite countertops will have you relishing in making everything from a cup of coffee to a five-course meal. The conveniently concealed coffee bar, wine fridge, and large walk-in pantry give you plenty of space to store all of your favorite items! Down the hall, a spacious primary suite will be your private retreat at the end of the day, with an unbelievable walk-in closet complete with a center island and in-closet laundry, as well as a private bath with double-vanity. A second bedroom and a full bath complete the main level, and upstairs two more bedrooms and a second full bath offer plenty of room for family or hosting friends. The partially finished basement offers a second large living area perfect for movie night, game night, a home gym, or whatever suits you, as well as a generous storage room. When you’re ready to relax outside, the private backyard is an absolute oasis with a beautiful deck and patio with plenty of space to enjoy these cooler evenings. All of this is tucked away in beautiful and coveted Hickory Hills East, which is close to parks, Merriam Town Center, highway access, and so much more. Welcome home!
Contact an agent
Home facts
- Year built:1972
- Listing ID #:2572090
- Added:41 day(s) ago
- Updated:October 15, 2025 at 07:33 PM
Rooms and interior
- Bedrooms:4
- Total bathrooms:4
- Full bathrooms:3
- Half bathrooms:1
- Living area:2,290 sq. ft.
Heating and cooling
- Cooling:Electric
- Heating:Natural Gas
Structure and exterior
- Roof:Composition
- Year built:1972
- Building area:2,290 sq. ft.
Schools
- High school:SM North
- Middle school:Hocker Grove
- Elementary school:Bluejacket
Utilities
- Water:City/Public
- Sewer:Public Sewer
Finances and disclosures
- Price:$425,000
- Price per sq. ft.:$185.59
New listings near 10320 W 48th Terrace
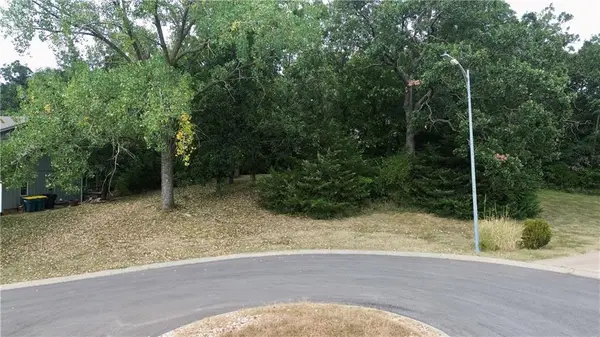 $95,000Pending0 Acres
$95,000Pending0 Acres14170 W 49th Street, Shawnee, KS 66216
MLS# 2572386Listed by: REECENICHOLS - LEAWOOD- New
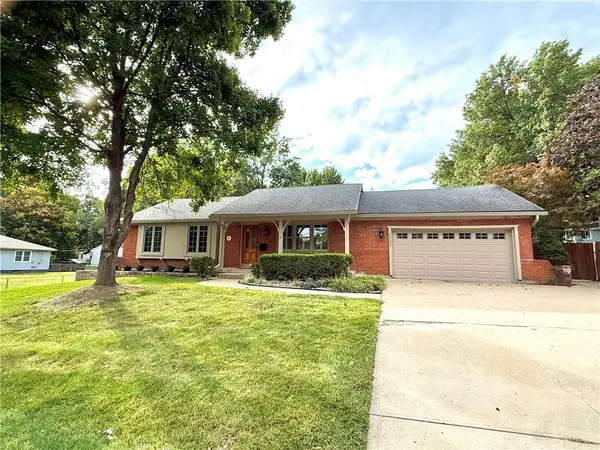 $450,000Active3 beds 3 baths3,545 sq. ft.
$450,000Active3 beds 3 baths3,545 sq. ft.10703 W 67th Street, Shawnee, KS 66203
MLS# 2581615Listed by: COYLE PROPERTIES, LLC 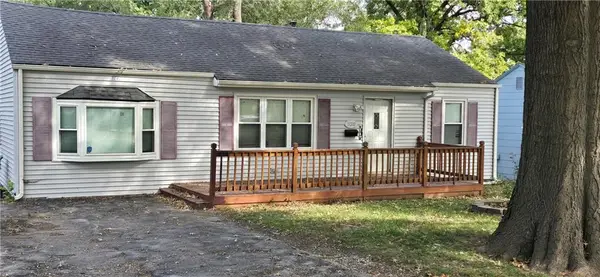 $150,000Pending2 beds 1 baths1,056 sq. ft.
$150,000Pending2 beds 1 baths1,056 sq. ft.11300 W 67th Terrace, Shawnee, KS 66203
MLS# 2581564Listed by: CROWN REALTY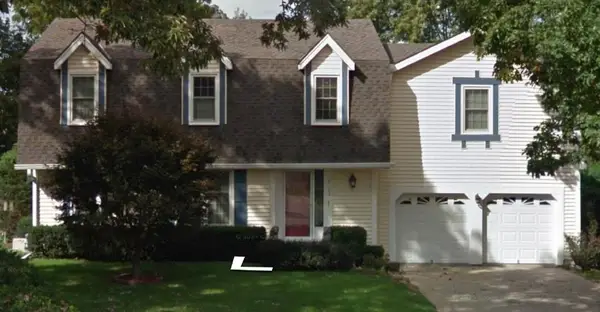 $380,000Pending4 beds 3 baths3,118 sq. ft.
$380,000Pending4 beds 3 baths3,118 sq. ft.6102 Cottonwood Drive, Shawnee, KS 66216
MLS# 2577740Listed by: COMPASS REALTY GROUP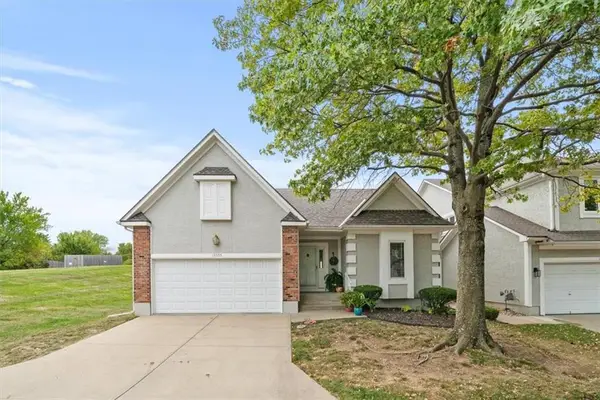 $305,000Pending2 beds 2 baths1,307 sq. ft.
$305,000Pending2 beds 2 baths1,307 sq. ft.13555 W 58th Terrace, Shawnee, KS 66216
MLS# 2579795Listed by: COMPASS REALTY GROUP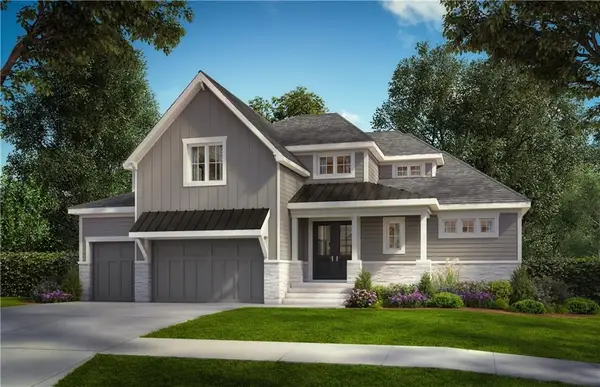 $1,530,287Pending5 beds 6 baths5,036 sq. ft.
$1,530,287Pending5 beds 6 baths5,036 sq. ft.7920 Noble Street, Shawnee, KS 66220
MLS# 2581147Listed by: WEICHERT, REALTORS WELCH & COM- New
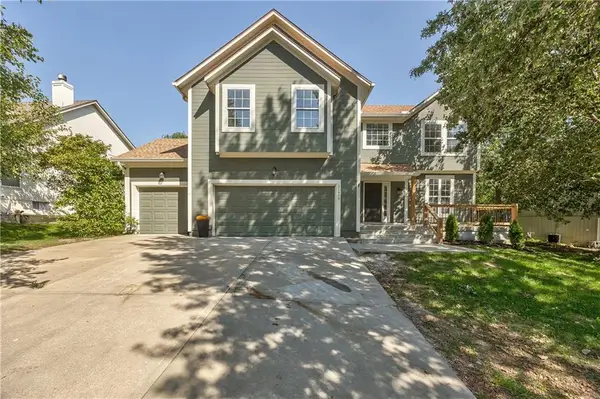 $489,000Active4 beds 4 baths2,882 sq. ft.
$489,000Active4 beds 4 baths2,882 sq. ft.21408 W 50th Street, Shawnee, KS 66218
MLS# 2581332Listed by: PLATINUM REALTY LLC 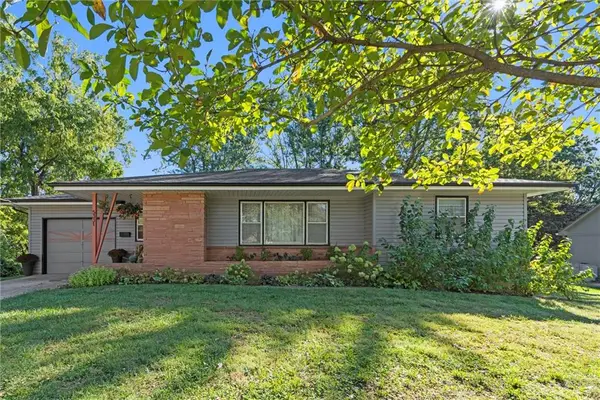 $289,000Pending2 beds 1 baths1,228 sq. ft.
$289,000Pending2 beds 1 baths1,228 sq. ft.5331 Halsey Street, Shawnee, KS 66216
MLS# 2579766Listed by: KW INTEGRITY- New
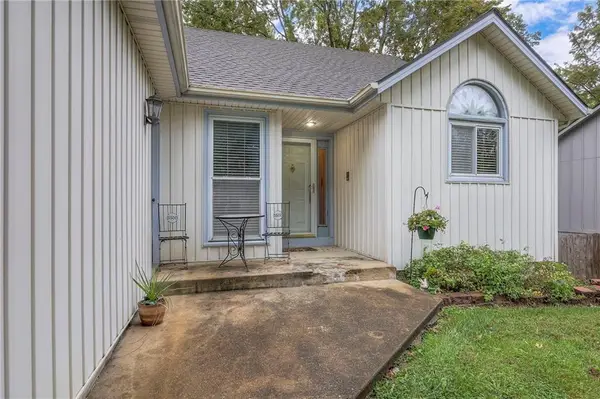 $330,000Active3 beds 2 baths1,402 sq. ft.
$330,000Active3 beds 2 baths1,402 sq. ft.4751 Hayes Drive, Shawnee, KS 66203
MLS# 2581009Listed by: GEMINI I I, INC REALTORS 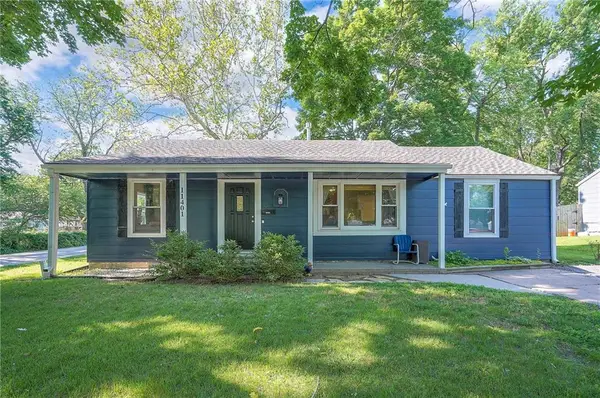 $299,000Pending3 beds 2 baths1,275 sq. ft.
$299,000Pending3 beds 2 baths1,275 sq. ft.11401 W 68th Terrace, Shawnee, KS 66203
MLS# 2552721Listed by: KELLER WILLIAMS REALTY PARTNERS INC.
