13555 W 58th Terrace, Shawnee, KS 66216
Local realty services provided by:Better Homes and Gardens Real Estate Kansas City Homes
13555 W 58th Terrace,Shawnee, KS 66216
$305,000
- 2 Beds
- 2 Baths
- 1,307 sq. ft.
- Townhouse
- Active
Listed by:diedre williams
Office:compass realty group
MLS#:2579795
Source:MOKS_HL
Price summary
- Price:$305,000
- Price per sq. ft.:$233.36
- Monthly HOA dues:$377
About this home
Welcome home to this inviting 2-bedroom, 2-bath ranch-style townhome designed for comfort, convenience and supported living. Nestled beside a serene stretch of green space, this home offers a sense of privacy rarely found in attached communities. Inside, you'll discover a warm and welcoming atmosphere. The spacious living room features a cozy gas fireplace graced by large windows to fill the space with natural light. The adjoining breakfast area is also framed by windows, creating a bright, cheerful setting for daily living and casual dining. The primary suite offers a relaxing retreat with its ensuite bath. Here you'll find a walk-in closet with built-in's, a jetted tub, a private water closet with shower and a double-vanity. The second main floor bedroom and bath provide comfort and flexibility for guests or a home office/music room/hobby room - what do you hope for? Find relaxation on your back patio that's tucked in right off your dining area and kitchen. Your fenced yard is perfect to create your own garden spot and/or protect your furry friend. You'll also enjoy the convenience of a two-car garage and the peace of mind that comes with maintenance-provided living - no more mowing or yard work to worry about. Need more space? The large basement is perfect for storage now or ready to finish for more living space. There's an egress window already in place if you'd like to add a 3rd bedroom. Roof is 3 years new. AC is 1 1/2 years new and furnace is 5 years new. Lakeview Villas are set in a fabulous location with nearby grocery and retails stores, numerous restaurants, a county library, the city community center, Veteran's Park, walking trails, many services, and the vibrant and growing downtown of Shawnee, plus a quick drive to Shawnee Mission Parkway and I-435.
Contact an agent
Home facts
- Year built:1994
- Listing ID #:2579795
- Added:1 day(s) ago
- Updated:October 11, 2025 at 03:44 PM
Rooms and interior
- Bedrooms:2
- Total bathrooms:2
- Full bathrooms:2
- Living area:1,307 sq. ft.
Heating and cooling
- Cooling:Electric
- Heating:Natural Gas
Structure and exterior
- Roof:Composition
- Year built:1994
- Building area:1,307 sq. ft.
Schools
- High school:SM Northwest
- Middle school:Hocker Grove
- Elementary school:Broken Arrow
Utilities
- Water:City/Public
- Sewer:Public Sewer
Finances and disclosures
- Price:$305,000
- Price per sq. ft.:$233.36
New listings near 13555 W 58th Terrace
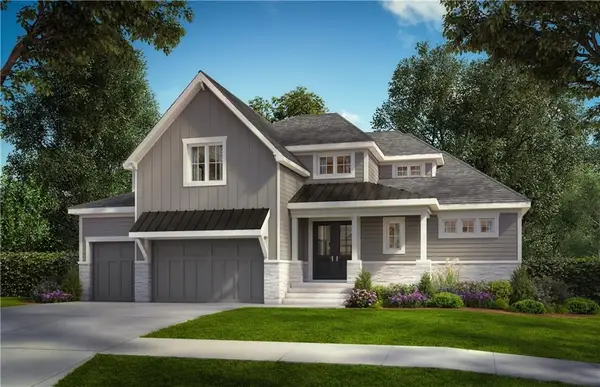 $1,530,287Pending5 beds 6 baths5,036 sq. ft.
$1,530,287Pending5 beds 6 baths5,036 sq. ft.7920 Noble Street, Shawnee, KS 66220
MLS# 2581147Listed by: WEICHERT, REALTORS WELCH & COM- New
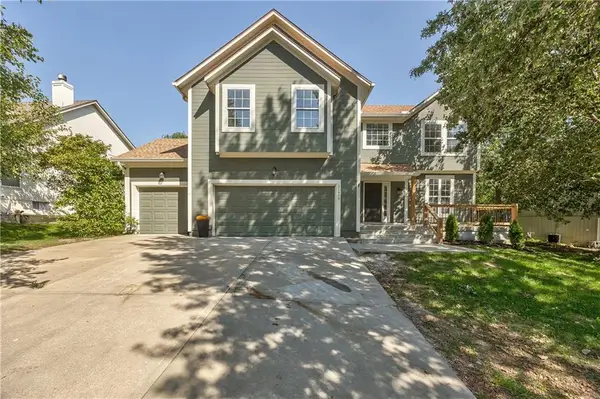 $489,000Active4 beds 4 baths2,882 sq. ft.
$489,000Active4 beds 4 baths2,882 sq. ft.21408 W 50th Street, Shawnee, KS 66218
MLS# 2581332Listed by: PLATINUM REALTY LLC - New
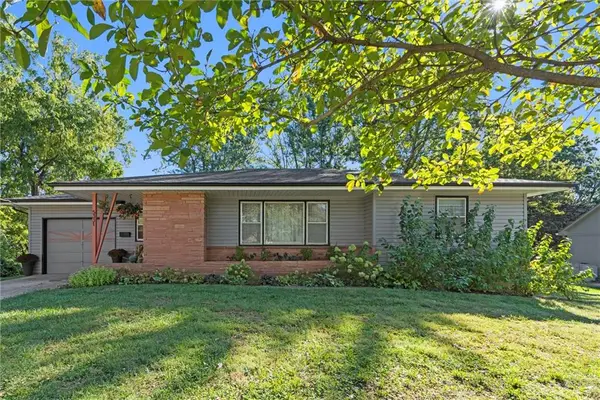 $289,000Active2 beds 1 baths1,228 sq. ft.
$289,000Active2 beds 1 baths1,228 sq. ft.5331 Halsey Street, Shawnee, KS 66216
MLS# 2579766Listed by: KW INTEGRITY - New
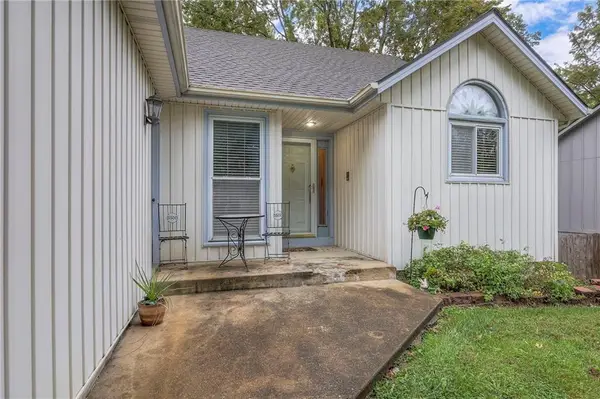 $345,000Active3 beds 2 baths1,402 sq. ft.
$345,000Active3 beds 2 baths1,402 sq. ft.4751 Hayes Drive, Shawnee, KS 66203
MLS# 2581009Listed by: GEMINI I I, INC REALTORS 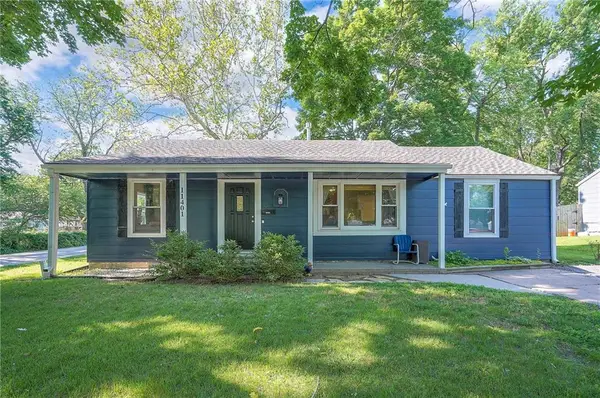 $299,000Active3 beds 2 baths1,275 sq. ft.
$299,000Active3 beds 2 baths1,275 sq. ft.11401 W 68th Terrace, Shawnee, KS 66203
MLS# 2552721Listed by: KELLER WILLIAMS REALTY PARTNERS INC. $2,650,000Active6 beds 9 baths5,520 sq. ft.
$2,650,000Active6 beds 9 baths5,520 sq. ft.7330 Cedar Niles Road, Shawnee, KS 66227
MLS# 2576072Listed by: REECENICHOLS - LEAWOOD- Open Sat, 12 to 2pm
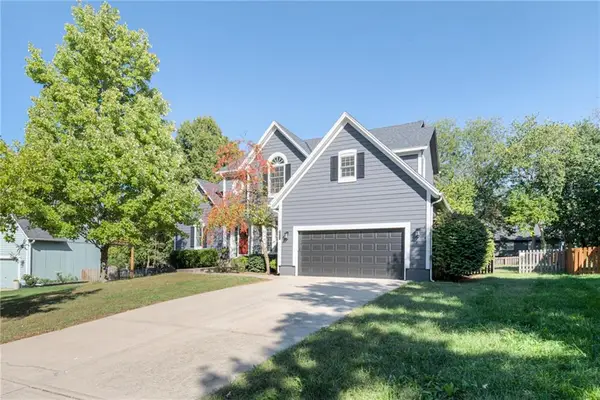 Listed by BHGRE$515,000Active4 beds 4 baths3,487 sq. ft.
Listed by BHGRE$515,000Active4 beds 4 baths3,487 sq. ft.5005 Hilltop Drive, Shawnee, KS 66226
MLS# 2576931Listed by: BHG KANSAS CITY HOMES - Open Sun, 1 to 3pm
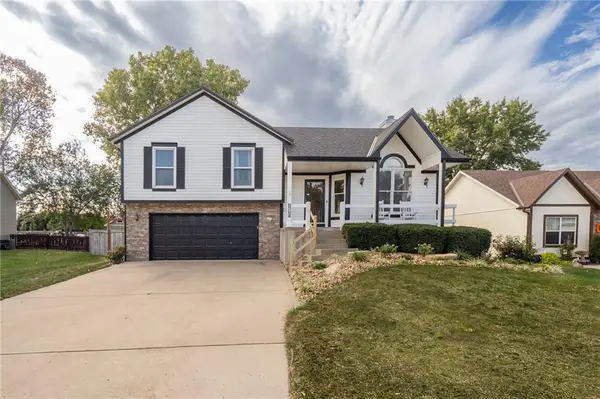 $380,000Active3 beds 3 baths1,756 sq. ft.
$380,000Active3 beds 3 baths1,756 sq. ft.5764 Apache Drive, Shawnee, KS 66226
MLS# 2577094Listed by: LPT REALTY LLC - Open Sun, 1 to 3pmNew
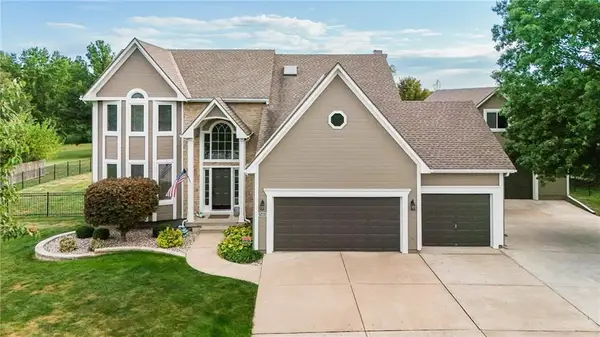 $1,100,000Active4 beds 4 baths3,166 sq. ft.
$1,100,000Active4 beds 4 baths3,166 sq. ft.25601 W 69th Terrace, Shawnee, KS 66226
MLS# 2578919Listed by: LPT REALTY LLC
