5331 Halsey Street, Shawnee, KS 66216
Local realty services provided by:Better Homes and Gardens Real Estate Kansas City Homes
5331 Halsey Street,Shawnee, KS 66216
$289,000
- 2 Beds
- 1 Baths
- 1,228 sq. ft.
- Single family
- Active
Listed by:carson levine
Office:kw integrity
MLS#:2579766
Source:MOKS_HL
Price summary
- Price:$289,000
- Price per sq. ft.:$235.34
About this home
Welcome to 5331 Halsey Street — a beautifully maintained home on nearly ¾ of an acre in the heart of Shawnee. This two-bedroom, one-bathroom gem perfectly blends mid-century charm with thoughtful modern updates, offering comfort, style, and room to grow.
Step inside to find light-filled living spaces with original hardwood floors, fresh finishes, and a fully renovated kitchen featuring custom cabinetry, sleek countertops, and stainless steel appliances. The spacious dining area is ideal for hosting, with large windows that frame the lush greenery outside.
Downstairs, you’ll find a full basement that offers plenty of storage or potential for future expansion. Outside, mature trees and open green space create a peaceful retreat — perfect for evening fires under the stars or morning coffee surrounded by nature.
With a new roof, new siding, and meticulous upkeep throughout, this home is truly move-in ready. A rare find on such a generous lot, it offers both privacy and proximity to all that Shawnee has to offer — parks, local shops, and easy highway access.
Classic charm meets modern comfort — come see why 5331 Halsey Street feels like home.
Contact an agent
Home facts
- Year built:1962
- Listing ID #:2579766
- Added:1 day(s) ago
- Updated:October 11, 2025 at 10:44 AM
Rooms and interior
- Bedrooms:2
- Total bathrooms:1
- Full bathrooms:1
- Living area:1,228 sq. ft.
Heating and cooling
- Cooling:Electric
- Heating:Natural Gas
Structure and exterior
- Roof:Composition
- Year built:1962
- Building area:1,228 sq. ft.
Schools
- High school:SM Northwest
- Middle school:Trailridge
- Elementary school:Ray Marsh
Utilities
- Water:City/Public
- Sewer:Public Sewer
Finances and disclosures
- Price:$289,000
- Price per sq. ft.:$235.34
New listings near 5331 Halsey Street
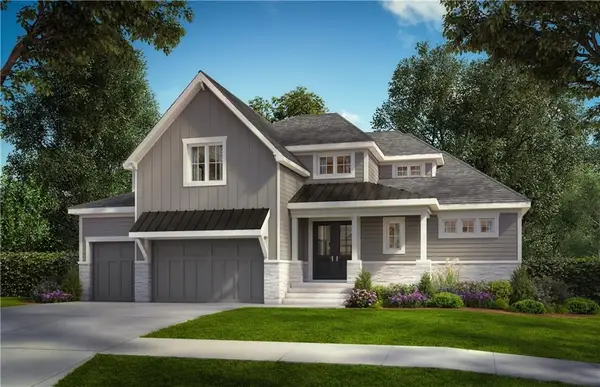 $1,530,287Pending5 beds 6 baths5,036 sq. ft.
$1,530,287Pending5 beds 6 baths5,036 sq. ft.7920 Noble Street, Shawnee, KS 66220
MLS# 2581147Listed by: WEICHERT, REALTORS WELCH & COM- New
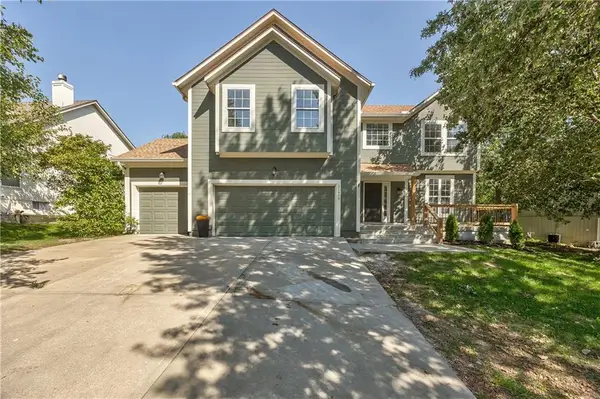 $489,000Active4 beds 4 baths2,882 sq. ft.
$489,000Active4 beds 4 baths2,882 sq. ft.21408 W 50th Street, Shawnee, KS 66218
MLS# 2581332Listed by: PLATINUM REALTY LLC - New
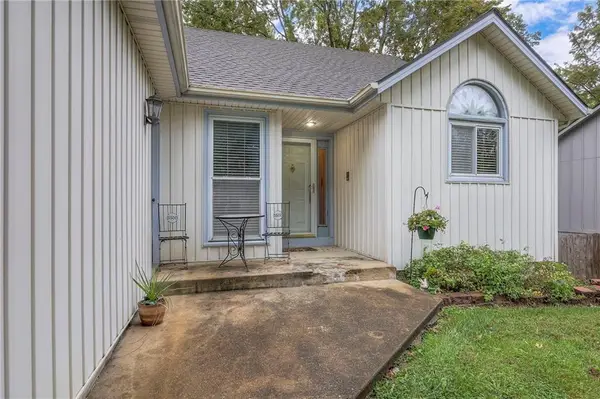 $345,000Active3 beds 2 baths1,402 sq. ft.
$345,000Active3 beds 2 baths1,402 sq. ft.4751 Hayes Drive, Shawnee, KS 66203
MLS# 2581009Listed by: GEMINI I I, INC REALTORS 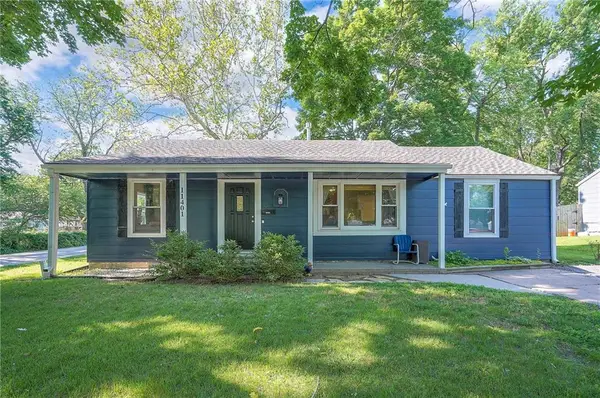 $299,000Active3 beds 2 baths1,275 sq. ft.
$299,000Active3 beds 2 baths1,275 sq. ft.11401 W 68th Terrace, Shawnee, KS 66203
MLS# 2552721Listed by: KELLER WILLIAMS REALTY PARTNERS INC. $2,650,000Active6 beds 9 baths5,520 sq. ft.
$2,650,000Active6 beds 9 baths5,520 sq. ft.7330 Cedar Niles Road, Shawnee, KS 66227
MLS# 2576072Listed by: REECENICHOLS - LEAWOOD- Open Sat, 12 to 2pm
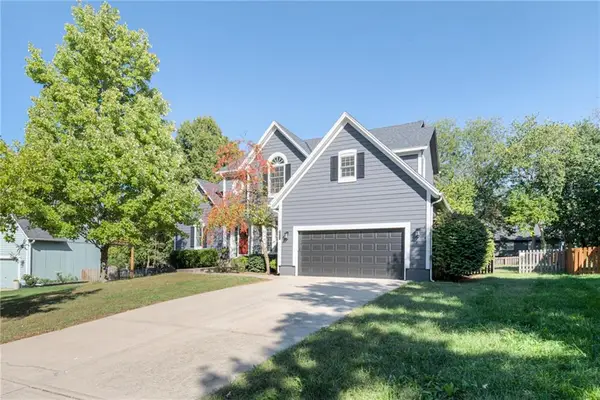 Listed by BHGRE$515,000Active4 beds 4 baths3,487 sq. ft.
Listed by BHGRE$515,000Active4 beds 4 baths3,487 sq. ft.5005 Hilltop Drive, Shawnee, KS 66226
MLS# 2576931Listed by: BHG KANSAS CITY HOMES - Open Sun, 1 to 3pm
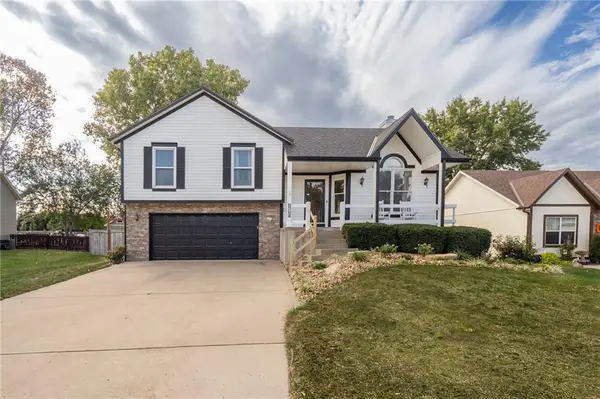 $380,000Active3 beds 3 baths1,756 sq. ft.
$380,000Active3 beds 3 baths1,756 sq. ft.5764 Apache Drive, Shawnee, KS 66226
MLS# 2577094Listed by: LPT REALTY LLC - Open Sun, 1 to 3pmNew
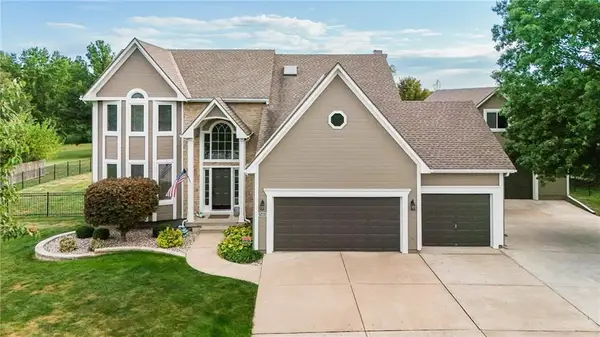 $1,100,000Active4 beds 4 baths3,166 sq. ft.
$1,100,000Active4 beds 4 baths3,166 sq. ft.25601 W 69th Terrace, Shawnee, KS 66226
MLS# 2578919Listed by: LPT REALTY LLC - New
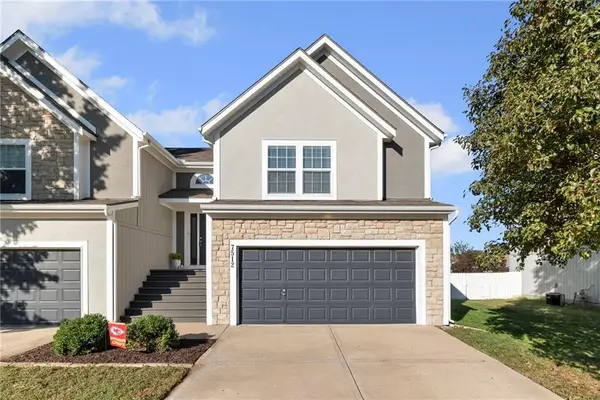 $335,000Active3 beds 3 baths1,662 sq. ft.
$335,000Active3 beds 3 baths1,662 sq. ft.7512 Mccoy Street, Shawnee, KS 66227
MLS# 2577587Listed by: KELLER WILLIAMS REALTY PARTNERS INC.
