14702 W 65th Terrace, Shawnee, KS 66216
Local realty services provided by:Better Homes and Gardens Real Estate Kansas City Homes
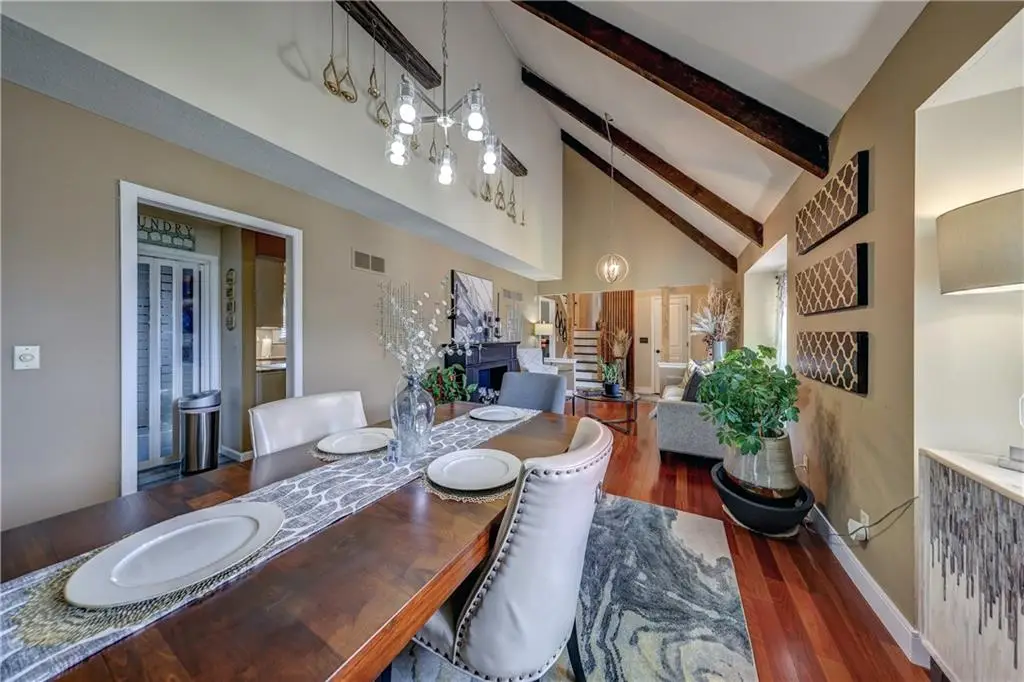
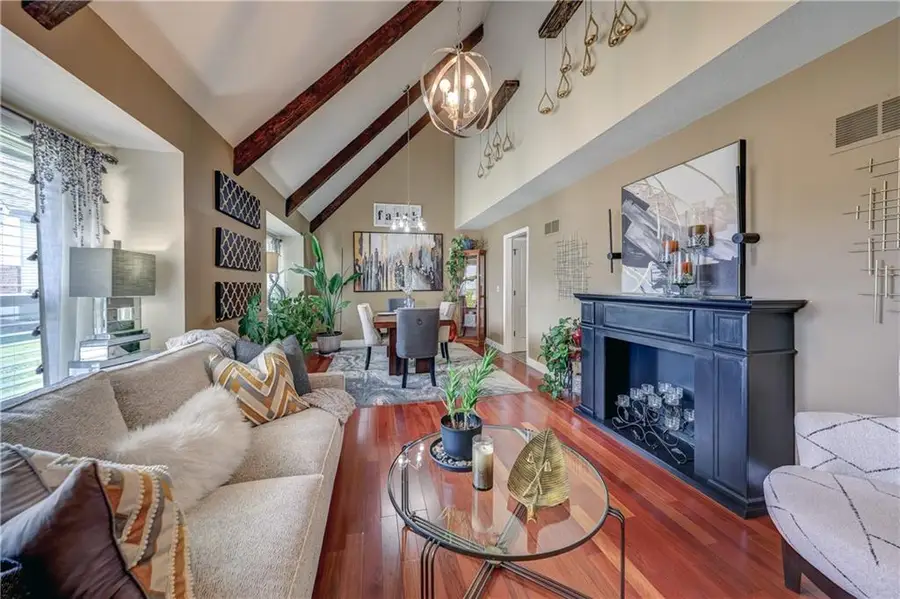
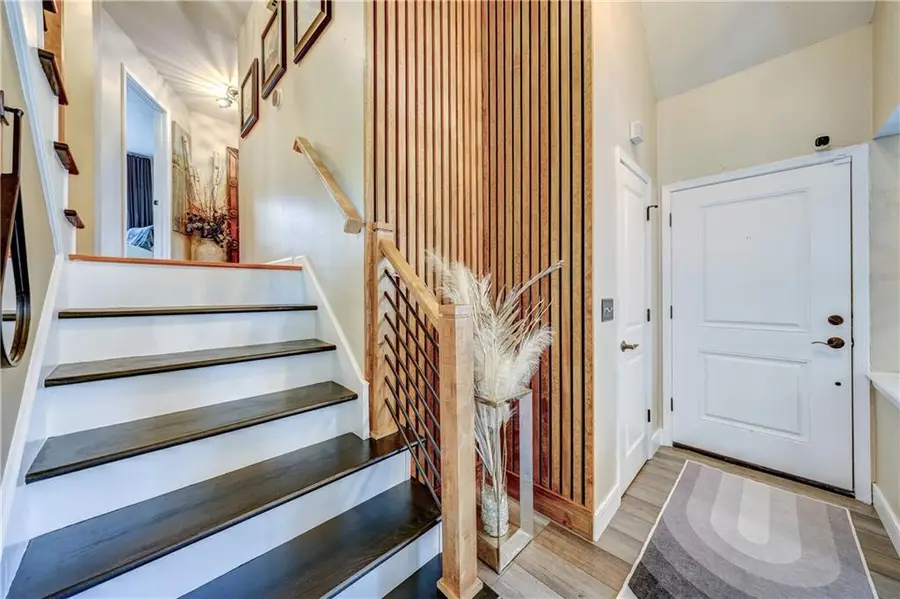
14702 W 65th Terrace,Shawnee, KS 66216
$424,950
- 4 Beds
- 4 Baths
- 2,382 sq. ft.
- Single family
- Active
Listed by:brent sledd
Office:weichert, realtors welch & com
MLS#:2567189
Source:MOKS_HL
Price summary
- Price:$424,950
- Price per sq. ft.:$178.4
About this home
Tucked away at the END OF a quiet CUL-DE-SAC, this spacious, updated home offers privacy on a NEARLY 1/3 ACRE LOT! Step inside to a bright, open layout with soaring ceilings and first class updates throughout. The large kitchen with granite flows easily into the dining and living areas—perfect for daily living or entertaining. Upstairs, the generous owner’s suite features a beautifully remodeled bath with first-class finishes and a walk-in closet. Three additional bedrooms and well-appointed baths provide plenty of space. The finished walkout level offers a cozy family room with fireplace and built-ins, while the sub-basement with half bath adds even more living space. Enjoy the outdoors in your private backyard with a brand new oversized deck, mature trees, a storage shed, and room to play or garden. With its quiet location, thoughtful updates, and versatile floor plan, this home is ready to move in and enjoy. Convenient location with easy access to Shawnee Mission Pkwy, shopping and major highways! Great value at a super low price per square foot!
Contact an agent
Home facts
- Year built:1979
- Listing Id #:2567189
- Added:1 day(s) ago
- Updated:August 14, 2025 at 05:43 PM
Rooms and interior
- Bedrooms:4
- Total bathrooms:4
- Full bathrooms:2
- Half bathrooms:2
- Living area:2,382 sq. ft.
Heating and cooling
- Cooling:Electric
- Heating:Forced Air Gas
Structure and exterior
- Roof:Composition
- Year built:1979
- Building area:2,382 sq. ft.
Schools
- High school:SM Northwest
- Middle school:Trailridge
- Elementary school:Broken Arrow
Utilities
- Water:City/Public
- Sewer:Public Sewer
Finances and disclosures
- Price:$424,950
- Price per sq. ft.:$178.4
New listings near 14702 W 65th Terrace
 $335,000Active4 beds 3 baths1,346 sq. ft.
$335,000Active4 beds 3 baths1,346 sq. ft.4914 Garnett Street, Shawnee, KS 66203
MLS# 2551693Listed by: EXP REALTY LLC- Open Sat, 1 to 3pm
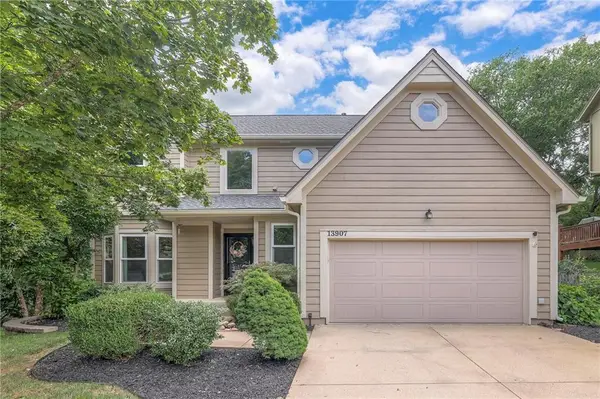 $545,000Active4 beds 5 baths3,364 sq. ft.
$545,000Active4 beds 5 baths3,364 sq. ft.13907 W 71 Place, Shawnee, KS 66216
MLS# 2566148Listed by: RE/MAX REALTY SUBURBAN INC - New
 $395,000Active4 beds 2 baths1,680 sq. ft.
$395,000Active4 beds 2 baths1,680 sq. ft.21910 W 73rd Terrace, Shawnee, KS 66218
MLS# 2559643Listed by: HECK LAND COMPANY - Open Fri, 12 to 2pmNew
 $1,500,000Active5 beds 7 baths6,458 sq. ft.
$1,500,000Active5 beds 7 baths6,458 sq. ft.22625 W 47th Street, Shawnee, KS 66226
MLS# 2561421Listed by: REECENICHOLS - LEAWOOD 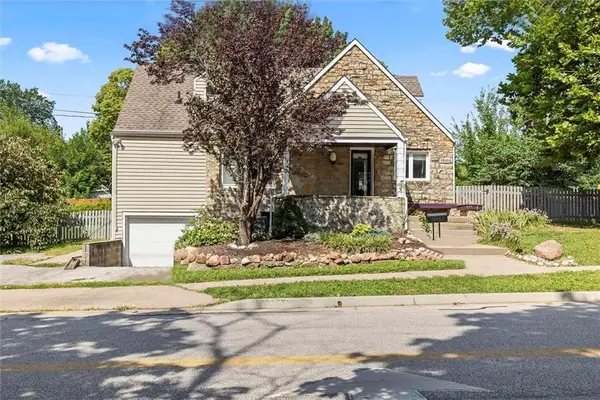 $345,000Active3 beds 3 baths1,747 sq. ft.
$345,000Active3 beds 3 baths1,747 sq. ft.10103 Johnson Drive, Shawnee, KS 66203
MLS# 2565324Listed by: REECENICHOLS -JOHNSON COUNTY W- Open Sat, 12 to 3pmNew
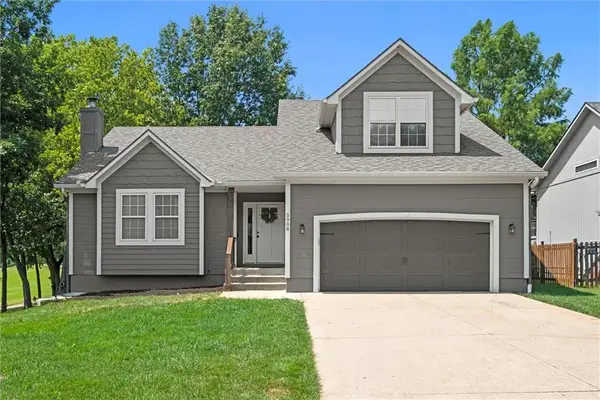 $445,000Active4 beds 4 baths3,093 sq. ft.
$445,000Active4 beds 4 baths3,093 sq. ft.5908 Meadowsweet Lane, Shawnee, KS 66226
MLS# 2567417Listed by: COMPASS REALTY GROUP - Open Sat, 2 to 4pmNew
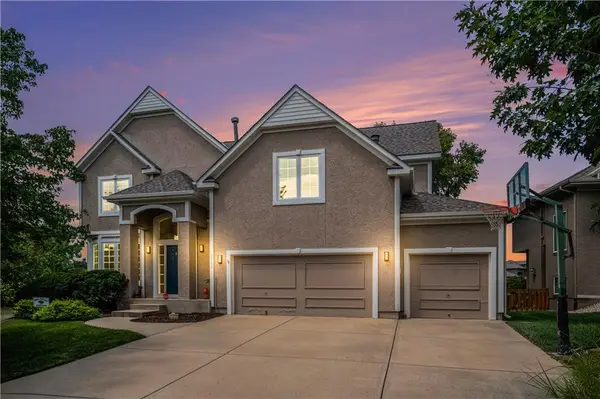 $585,000Active4 beds 5 baths3,855 sq. ft.
$585,000Active4 beds 5 baths3,855 sq. ft.5712 Payne Street, Shawnee, KS 66226
MLS# 2567532Listed by: REECENICHOLS - COUNTRY CLUB PLAZA - New
 $385,000Active4 beds 3 baths1,759 sq. ft.
$385,000Active4 beds 3 baths1,759 sq. ft.21322 W 52nd Street, Shawnee, KS 66218
MLS# 2567627Listed by: PLATINUM REALTY LLC - Open Fri, 4 to 6pmNew
 $995,000Active5 beds 3 baths3,805 sq. ft.
$995,000Active5 beds 3 baths3,805 sq. ft.8019 Brockway Street, Shawnee, KS 66220
MLS# 2568359Listed by: WEICHERT, REALTORS WELCH & COM
