22625 W 47th Street, Shawnee, KS 66226
Local realty services provided by:Better Homes and Gardens Real Estate Kansas City Homes
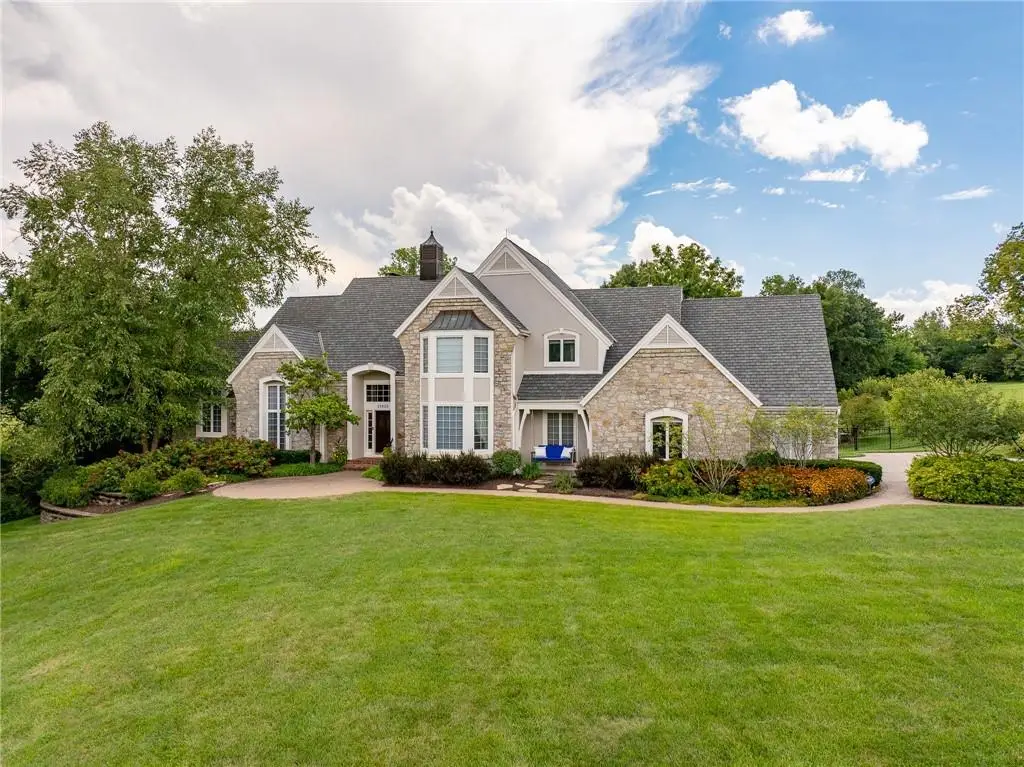
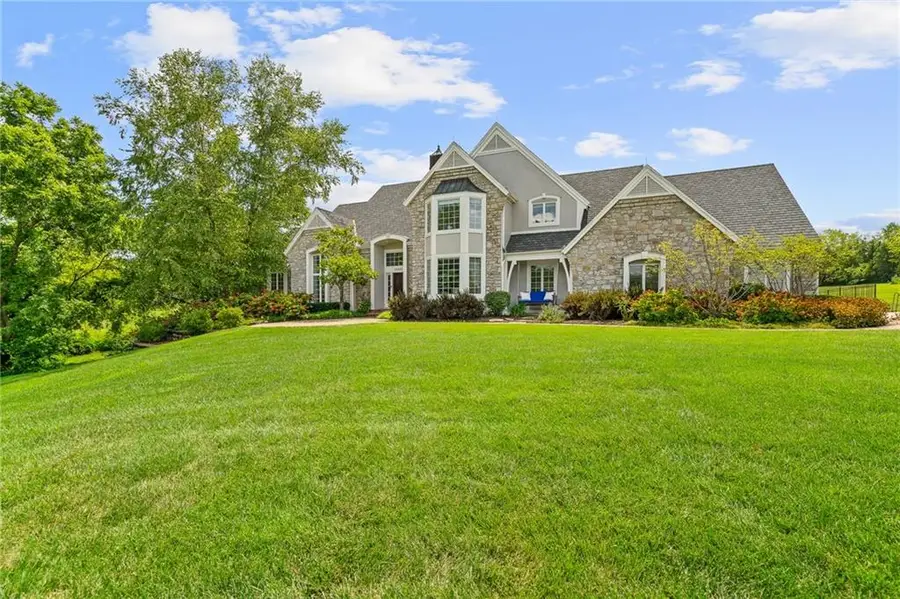
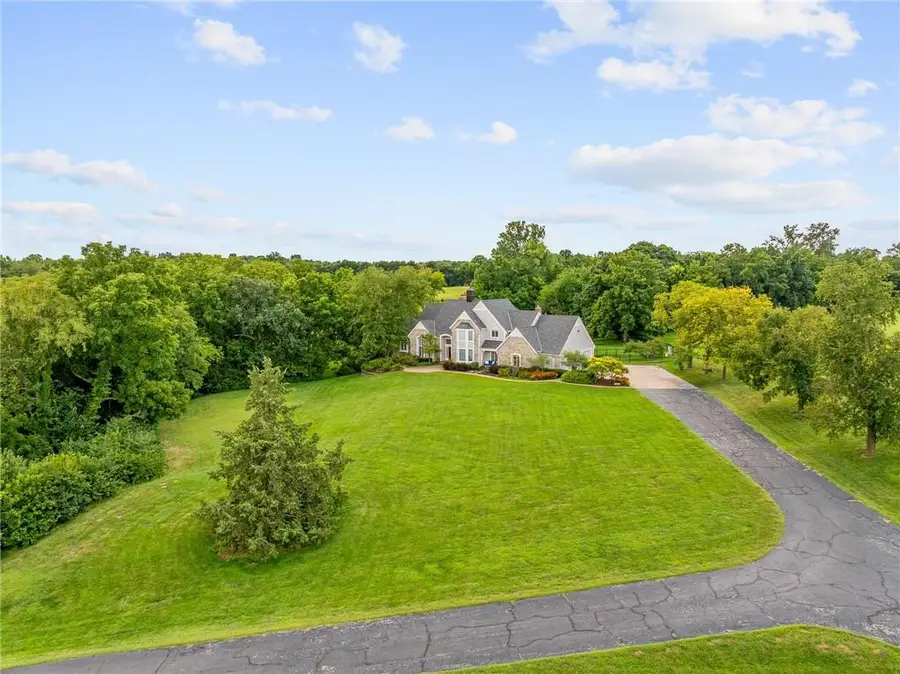
22625 W 47th Street,Shawnee, KS 66226
$1,500,000
- 5 Beds
- 7 Baths
- 6,458 sq. ft.
- Single family
- Active
Upcoming open houses
- Fri, Aug 1512:00 pm - 02:00 pm
Listed by:kristie sanchez
Office:reecenichols - leawood
MLS#:2561421
Source:MOKS_HL
Price summary
- Price:$1,500,000
- Price per sq. ft.:$232.27
About this home
Welcome home to this elegant 1.5 Story estate set on 6.4 acres, offering unparalleled privacy. The striking curb appeal features professional landscaping, mature trees, and a charming brick paver walkway. Inside, the spacious foyer with travertine tile greets you, leading to a stately staircase and three luxurious bedrooms, each with walk-in closets and en-suite bathrooms.
On the main level, the great room is highlighted by a floor-to-ceiling stone fireplace and coffered ceiling, perfect for entertaining guests. The gourmet kitchen boasts top-tier appliances, custom cabinetry, a large center island, granite countertops, a walk-in pantry, and a cozy eating area with a brick fireplace. Convenient built-in cabinetry and a well-appointed laundry room enhance functionality. The formal dining room features wood floors and custom window treatments, while a main-level office with built-ins provides an ideal workspace. The primary bedroom offers serene views of the pool and grounds, complemented by a spacious, updated bathroom and ample closet space. The lower level features a large home theater, a bar area, a family room with a wood-burning fireplace, a fifth bedroom, a full bath, and additional unfinished storage space. Outdoors, enjoy a stunning gunite pool, two expansive patios, a deck, and a fire pit, providing an exquisite space for gatherings and relaxation amidst nature's beauty!
Contact an agent
Home facts
- Year built:1987
- Listing Id #:2561421
- Added:1 day(s) ago
- Updated:August 14, 2025 at 10:42 PM
Rooms and interior
- Bedrooms:5
- Total bathrooms:7
- Full bathrooms:5
- Half bathrooms:2
- Living area:6,458 sq. ft.
Heating and cooling
- Cooling:Electric
- Heating:Natural Gas
Structure and exterior
- Roof:Composition
- Year built:1987
- Building area:6,458 sq. ft.
Schools
- High school:De Soto
- Middle school:Mill Creek
- Elementary school:Riverview Elementary
Utilities
- Water:City/Public
- Sewer:Public Sewer
Finances and disclosures
- Price:$1,500,000
- Price per sq. ft.:$232.27
New listings near 22625 W 47th Street
 $335,000Active4 beds 3 baths1,346 sq. ft.
$335,000Active4 beds 3 baths1,346 sq. ft.4914 Garnett Street, Shawnee, KS 66203
MLS# 2551693Listed by: EXP REALTY LLC- Open Sat, 1 to 3pm
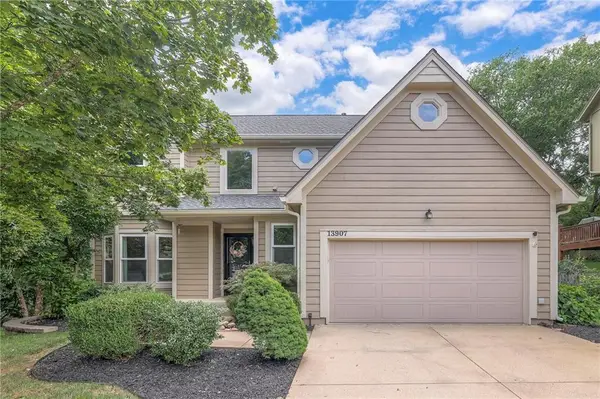 $545,000Active4 beds 5 baths3,364 sq. ft.
$545,000Active4 beds 5 baths3,364 sq. ft.13907 W 71 Place, Shawnee, KS 66216
MLS# 2566148Listed by: RE/MAX REALTY SUBURBAN INC - New
 $395,000Active4 beds 2 baths1,680 sq. ft.
$395,000Active4 beds 2 baths1,680 sq. ft.21910 W 73rd Terrace, Shawnee, KS 66218
MLS# 2559643Listed by: HECK LAND COMPANY 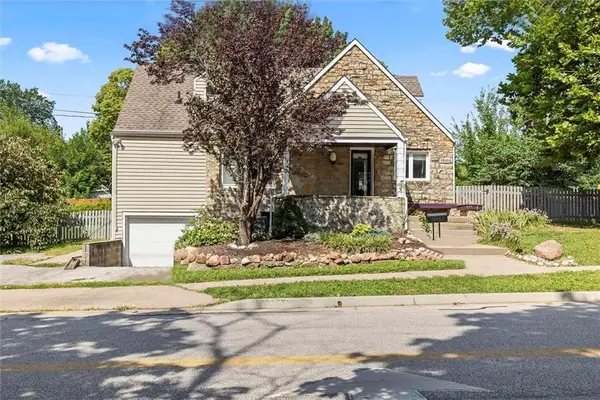 $345,000Active3 beds 3 baths1,747 sq. ft.
$345,000Active3 beds 3 baths1,747 sq. ft.10103 Johnson Drive, Shawnee, KS 66203
MLS# 2565324Listed by: REECENICHOLS -JOHNSON COUNTY W- New
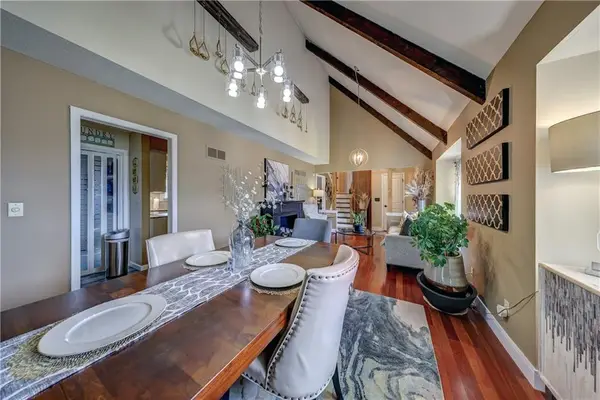 $424,950Active4 beds 4 baths2,382 sq. ft.
$424,950Active4 beds 4 baths2,382 sq. ft.14702 W 65th Terrace, Shawnee, KS 66216
MLS# 2567189Listed by: WEICHERT, REALTORS WELCH & COM - Open Sat, 12 to 3pmNew
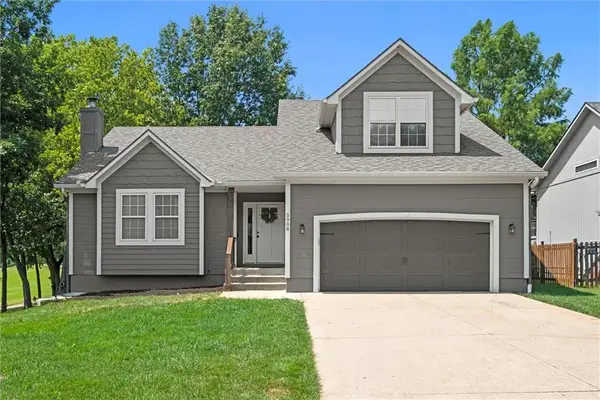 $445,000Active4 beds 4 baths3,093 sq. ft.
$445,000Active4 beds 4 baths3,093 sq. ft.5908 Meadowsweet Lane, Shawnee, KS 66226
MLS# 2567417Listed by: COMPASS REALTY GROUP - Open Sat, 2 to 4pmNew
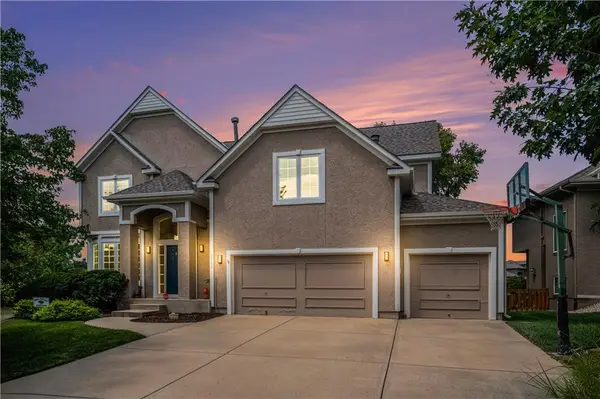 $585,000Active4 beds 5 baths3,855 sq. ft.
$585,000Active4 beds 5 baths3,855 sq. ft.5712 Payne Street, Shawnee, KS 66226
MLS# 2567532Listed by: REECENICHOLS - COUNTRY CLUB PLAZA - New
 $385,000Active4 beds 3 baths1,759 sq. ft.
$385,000Active4 beds 3 baths1,759 sq. ft.21322 W 52nd Street, Shawnee, KS 66218
MLS# 2567627Listed by: PLATINUM REALTY LLC - Open Fri, 4 to 6pmNew
 $995,000Active5 beds 3 baths3,805 sq. ft.
$995,000Active5 beds 3 baths3,805 sq. ft.8019 Brockway Street, Shawnee, KS 66220
MLS# 2568359Listed by: WEICHERT, REALTORS WELCH & COM
