21910 W 73rd Terrace, Shawnee, KS 66218
Local realty services provided by:Better Homes and Gardens Real Estate Kansas City Homes
21910 W 73rd Terrace,Shawnee, KS 66218
$395,000
- 4 Beds
- 2 Baths
- 1,680 sq. ft.
- Single family
- Pending
Listed by:dana baker
Office:heck land company
MLS#:2559643
Source:MOKS_HL
Price summary
- Price:$395,000
- Price per sq. ft.:$235.12
About this home
Welcome to this classic brick ranch situated on a generous 1.8-acre corner lot at 73rd Terrace and Monticello in western Shawnee. Located in the De Soto School District, this property offers the rare combination of space, privacy, and convenience. Built in 1973, the home offers 1,680 square feet of finished main-level living space, featuring 4 bedrooms, 2 full baths, a spacious living room with vaulted ceilings, formal dining area, and a cozy eat-in kitchen. Step outside to the elevated deck overlooking a sprawling backyard—perfect for outdoor entertaining, gardening, or enjoying peaceful views of the mature trees lining the northern edge of the property. The level lot is a mix of open lawn and shaded areas, with room to expand or add additional outdoor amenities. A two-car attached garage provides convenient parking and storage. Major systems have been updated over the years, including a new furnace in 2024, water heater in 2020, and roof replacement in 2015. The full basement remains unfinished but includes framing, sheet rock and a near functional bathroom, offering a head start toward future finished space. A structural inspection was recently completed; the home previously had foundation work done in 2006. Report available upon request. This home is being sold as-is, and inspections are welcomed for informational purposes only. With strong bones, abundant potential, and a prime Shawnee location, this is a rare opportunity to own a home on nearly 2 acres in an established neighborhood. Bring your vision and make this home your own.
Contact an agent
Home facts
- Year built:1973
- Listing ID #:2559643
- Added:42 day(s) ago
- Updated:September 25, 2025 at 12:33 PM
Rooms and interior
- Bedrooms:4
- Total bathrooms:2
- Full bathrooms:2
- Living area:1,680 sq. ft.
Heating and cooling
- Cooling:Electric
- Heating:Forced Air Gas, Natural Gas
Structure and exterior
- Roof:Composition
- Year built:1973
- Building area:1,680 sq. ft.
Schools
- High school:Mill Valley
- Middle school:Mill Creek
- Elementary school:Horizon
Utilities
- Water:City/Public
- Sewer:Septic Tank
Finances and disclosures
- Price:$395,000
- Price per sq. ft.:$235.12
New listings near 21910 W 73rd Terrace
- Open Thu, 3:30 to 5:30pm
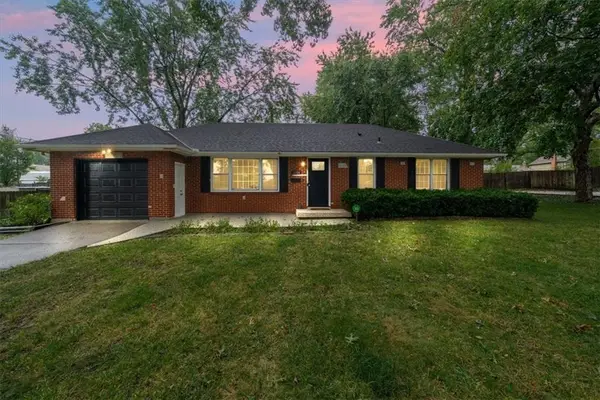 $325,000Active3 beds 2 baths1,328 sq. ft.
$325,000Active3 beds 2 baths1,328 sq. ft.10704 W 48th Terrace, Shawnee, KS 66203
MLS# 2575149Listed by: KW KANSAS CITY METRO 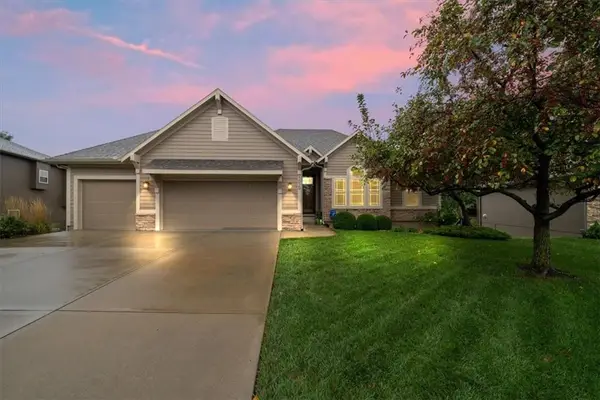 $545,000Active4 beds 3 baths2,864 sq. ft.
$545,000Active4 beds 3 baths2,864 sq. ft.5029 Woodstock Court, Shawnee, KS 66218
MLS# 2575461Listed by: COMPASS REALTY GROUP- Open Sat, 1 to 3pmNew
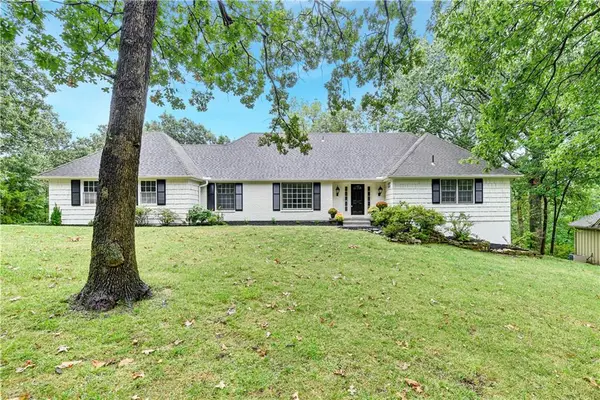 $550,000Active4 beds 3 baths3,174 sq. ft.
$550,000Active4 beds 3 baths3,174 sq. ft.14113 W 48th Terrace, Shawnee, KS 66216
MLS# 2576846Listed by: REECENICHOLS - LEAWOOD - New
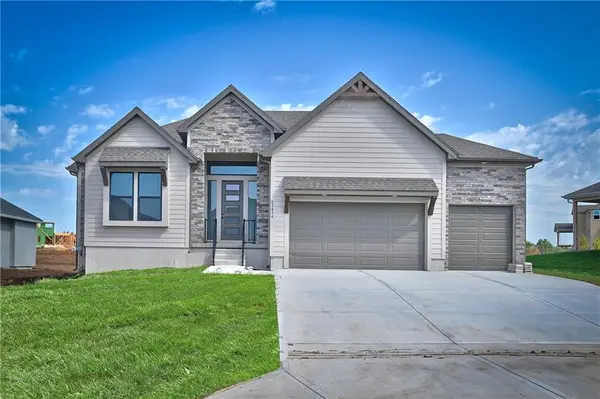 $831,775Active4 beds 3 baths3,828 sq. ft.
$831,775Active4 beds 3 baths3,828 sq. ft.24621 W 60th Terrace, Shawnee, KS 66226
MLS# 2577425Listed by: KELLER WILLIAMS REALTY PARTNERS INC. - New
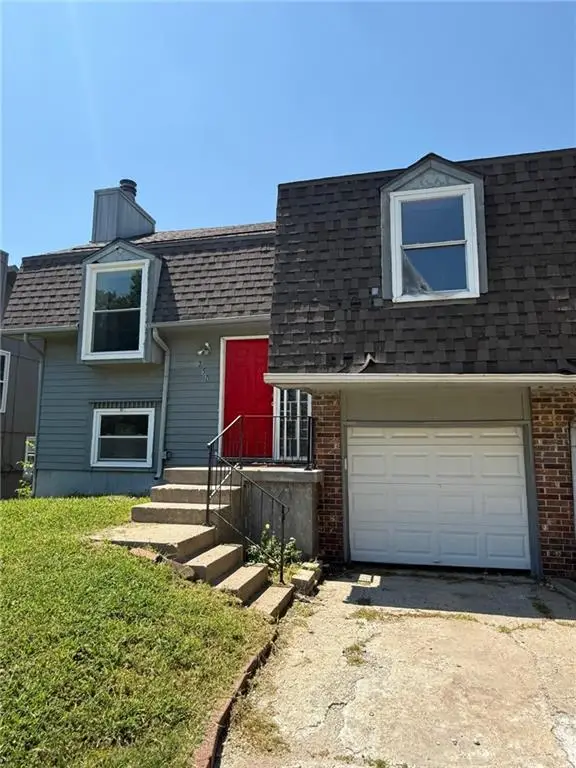 $430,000Active-- beds -- baths
$430,000Active-- beds -- baths7502 Monrovia Street, Shawnee, KS 66216
MLS# 2577150Listed by: PLATINUM REALTY LLC - New
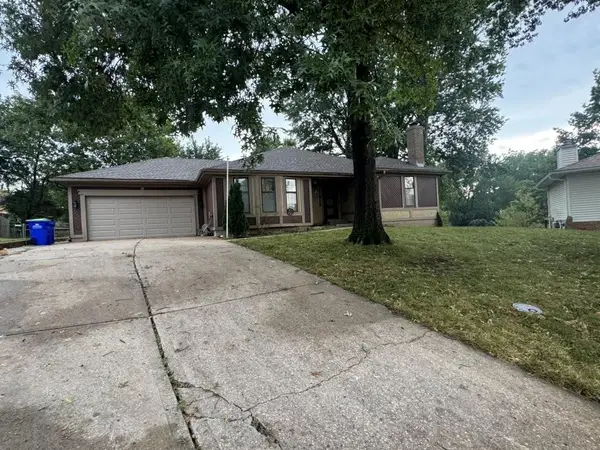 $304,000Active3 beds 3 baths1,436 sq. ft.
$304,000Active3 beds 3 baths1,436 sq. ft.11915 W 49th Place, Shawnee, KS 66216
MLS# 2577199Listed by: REALTY PROFESSIONALS HEARTLAND - New
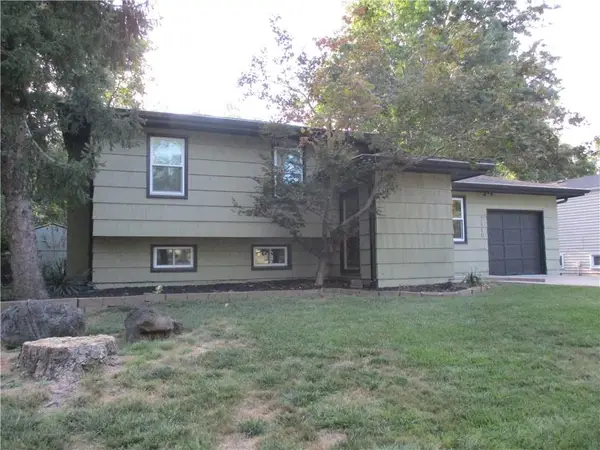 $340,000Active3 beds 2 baths1,546 sq. ft.
$340,000Active3 beds 2 baths1,546 sq. ft.7410 Stearns Street, Shawnee, KS 66203
MLS# 2576826Listed by: KANSAS CITY REGIONAL HOMES INC - Open Sun, 2 to 4pmNew
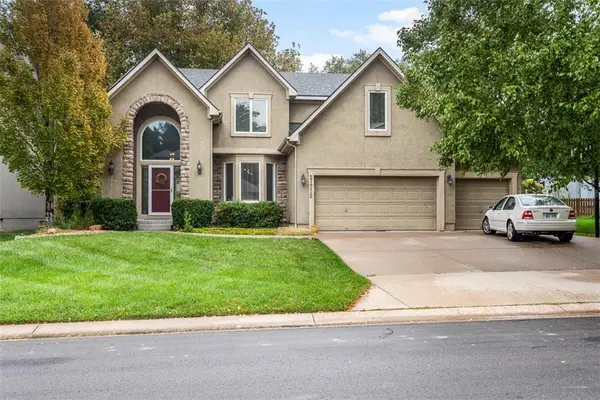 $559,950Active4 beds 5 baths3,473 sq. ft.
$559,950Active4 beds 5 baths3,473 sq. ft.21712 W 60th Terrace, Shawnee, KS 66218
MLS# 2575831Listed by: MONTGOMERY AND COMPANY RE - New
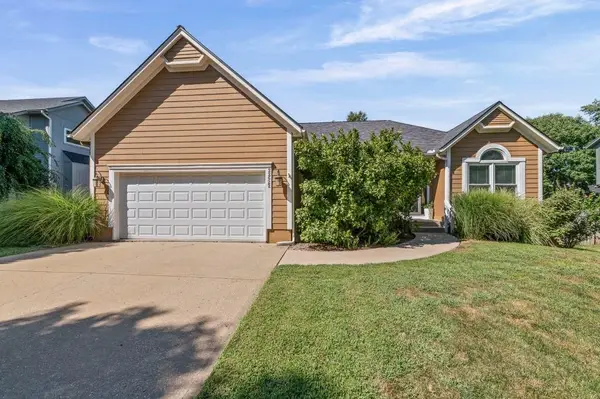 $459,500Active3 beds 3 baths2,963 sq. ft.
$459,500Active3 beds 3 baths2,963 sq. ft.22622 W 49th Terrace, Shawnee, KS 66226
MLS# 2576849Listed by: LISTWITHFREEDOM.COM INC - New
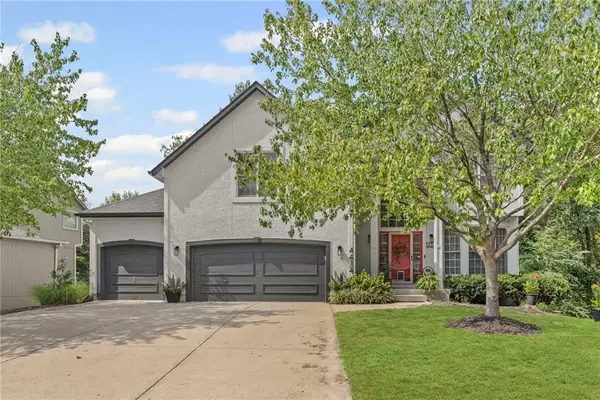 $515,000Active4 beds 5 baths3,794 sq. ft.
$515,000Active4 beds 5 baths3,794 sq. ft.4414 Aminda Street, Shawnee, KS 66226
MLS# 2576737Listed by: UNITED REAL ESTATE KANSAS CITY
