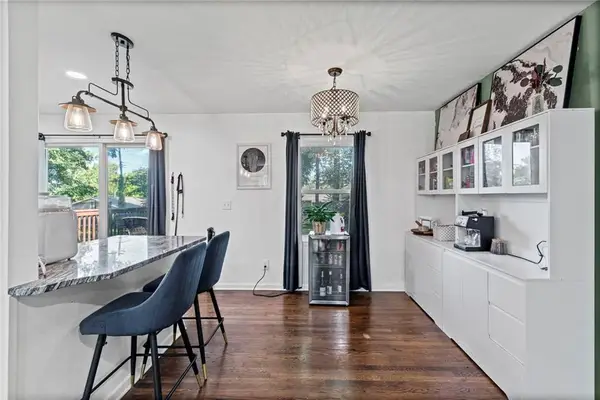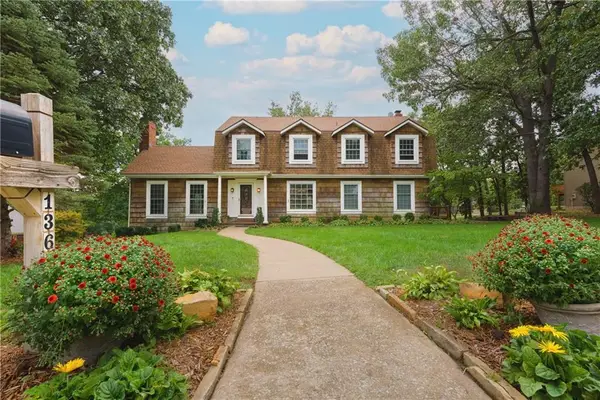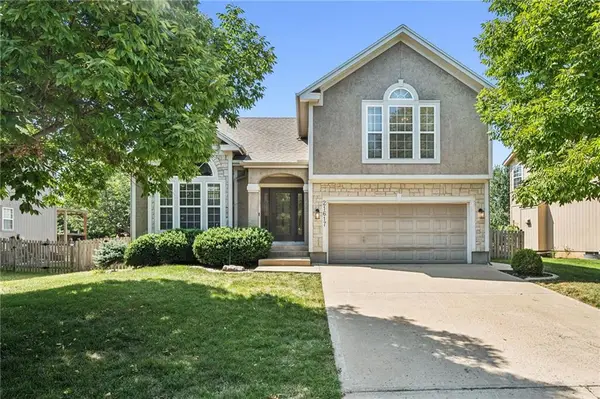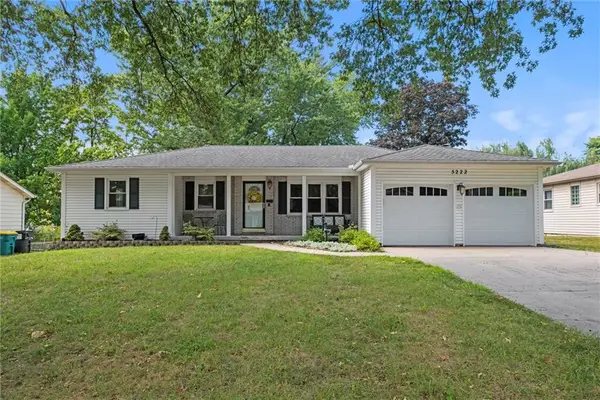14927 W 76th Street, Shawnee, KS 66216
Local realty services provided by:Better Homes and Gardens Real Estate Kansas City Homes
14927 W 76th Street,Shawnee, KS 66216
$535,000
- 4 Beds
- 5 Baths
- 3,462 sq. ft.
- Single family
- Active
Listed by:discovrkc team
Office:real broker, llc.
MLS#:2574840
Source:MOKS_HL
Price summary
- Price:$535,000
- Price per sq. ft.:$154.53
About this home
Welcome to this charming home in quiet Hickory Ridge (feeding into Mill Creek Elementary & SMNW)! This home has been lovingly cared for and thoughtfully updated during its ownership. As you enter you have wonderful formal living & formal dining rooms on either side of the staircase. As you make your way toward the back of the home it opens up to a large family room, breakfast area & upgraded kitchen (with main level laundry).The peaceful screened porch off the back feels like a tree house that overlooks the picturesque backyard. On the second level there are 4 bedrooms and 3 full bathrooms including a large primary suite with a recently renovated bathroom (w/ stand-alone tub & walk-in shower) & large walk-in closet. The additional 3 bedrooms upstairs all feature walk-in closets as well! The finished lower level is great for entertaining and relaxing with a large brick fireplace & convenient half bath. As you walk out to the deck & yard you will enjoy a maintenance free oasis which includes a beautiful waterfall & patio with a fire-pit. Other updates in the last 5 years include new roof & oversized gutters, new carpet on the second level & lower level, new windows, & LVP flooring, kitchen upgrades, entire backyard renovation, and so much more. Over $150,000 has been spent to make this home move-in ready for the next owners to enjoy!
Contact an agent
Home facts
- Year built:1988
- Listing ID #:2574840
- Added:4 day(s) ago
- Updated:September 16, 2025 at 03:05 PM
Rooms and interior
- Bedrooms:4
- Total bathrooms:5
- Full bathrooms:3
- Half bathrooms:2
- Living area:3,462 sq. ft.
Heating and cooling
- Cooling:Attic Fan, Electric
- Heating:Natural Gas
Structure and exterior
- Roof:Composition
- Year built:1988
- Building area:3,462 sq. ft.
Schools
- Middle school:Trailridge
Utilities
- Water:City/Public
- Sewer:Public Sewer
Finances and disclosures
- Price:$535,000
- Price per sq. ft.:$154.53
New listings near 14927 W 76th Street
- New
 $365,000Active4 beds 2 baths1,648 sq. ft.
$365,000Active4 beds 2 baths1,648 sq. ft.12202 W 71st Street, Shawnee, KS 66216
MLS# 2575656Listed by: KELLER WILLIAMS REALTY PARTNERS INC.  $800,000Active5 beds 5 baths4,783 sq. ft.
$800,000Active5 beds 5 baths4,783 sq. ft.7716 Houston Street, Lenexa, KS 66227
MLS# 2570686Listed by: REECENICHOLS - OVERLAND PARK- New
 $429,000Active5 beds 4 baths3,275 sq. ft.
$429,000Active5 beds 4 baths3,275 sq. ft.14130 W 49th Street, Shawnee, KS 66216
MLS# 2572029Listed by: RE/MAX STATE LINE - Open Sun, 12 to 2pmNew
 $539,000Active4 beds 4 baths3,097 sq. ft.
$539,000Active4 beds 4 baths3,097 sq. ft.13605 W 48th Street, Shawnee, KS 66216
MLS# 2573977Listed by: KELLER WILLIAMS REALTY PARTNERS INC. - New
 Listed by BHGRE$300,000Active2 beds 2 baths1,562 sq. ft.
Listed by BHGRE$300,000Active2 beds 2 baths1,562 sq. ft.11928 W 66th Street, Shawnee, KS 66216
MLS# 2574684Listed by: BHG KANSAS CITY HOMES  $420,000Pending4 beds 2 baths2,220 sq. ft.
$420,000Pending4 beds 2 baths2,220 sq. ft.22500 W 75th Street, Shawnee, KS 66227
MLS# 2567847Listed by: REECENICHOLS -JOHNSON COUNTY W $450,000Active4 beds 3 baths2,290 sq. ft.
$450,000Active4 beds 3 baths2,290 sq. ft.21617 W 61st Street, Shawnee, KS 66218
MLS# 2570593Listed by: PLATINUM REALTY LLC $645,000Active4 beds 5 baths4,183 sq. ft.
$645,000Active4 beds 5 baths4,183 sq. ft.13004 W 74th Terrace, Shawnee, KS 66216
MLS# 2572069Listed by: REECENICHOLS -JOHNSON COUNTY W $399,950Active5 beds 3 baths2,848 sq. ft.
$399,950Active5 beds 3 baths2,848 sq. ft.6643 Ballentine Street, Shawnee, KS 66203
MLS# 2572145Listed by: COMPASS REALTY GROUP $315,000Pending3 beds 2 baths1,253 sq. ft.
$315,000Pending3 beds 2 baths1,253 sq. ft.5222 Bond Street, Shawnee, KS 66203
MLS# 2572333Listed by: REECENICHOLS - LEAWOOD
