23210 W 45th Street, Shawnee, KS 66226
Local realty services provided by:Better Homes and Gardens Real Estate Kansas City Homes
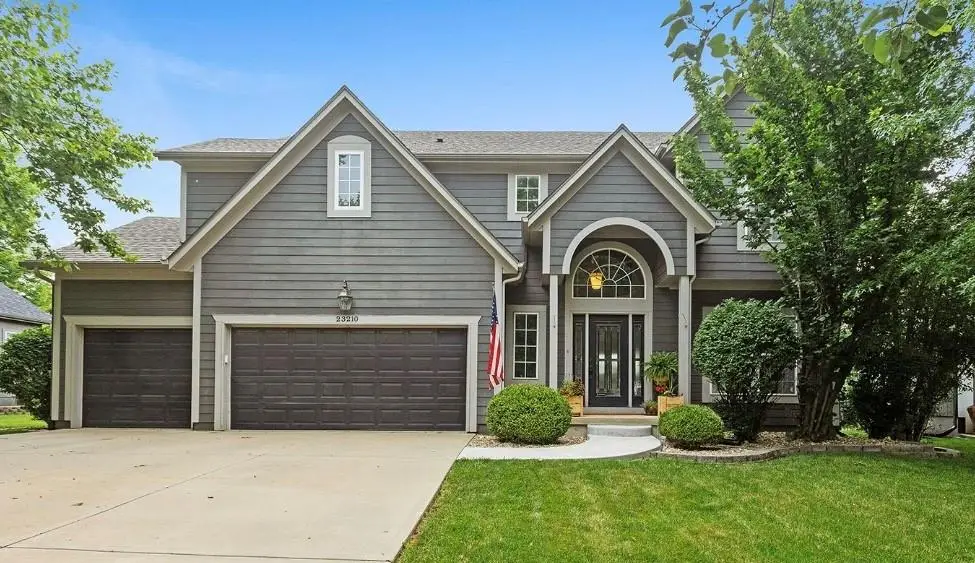
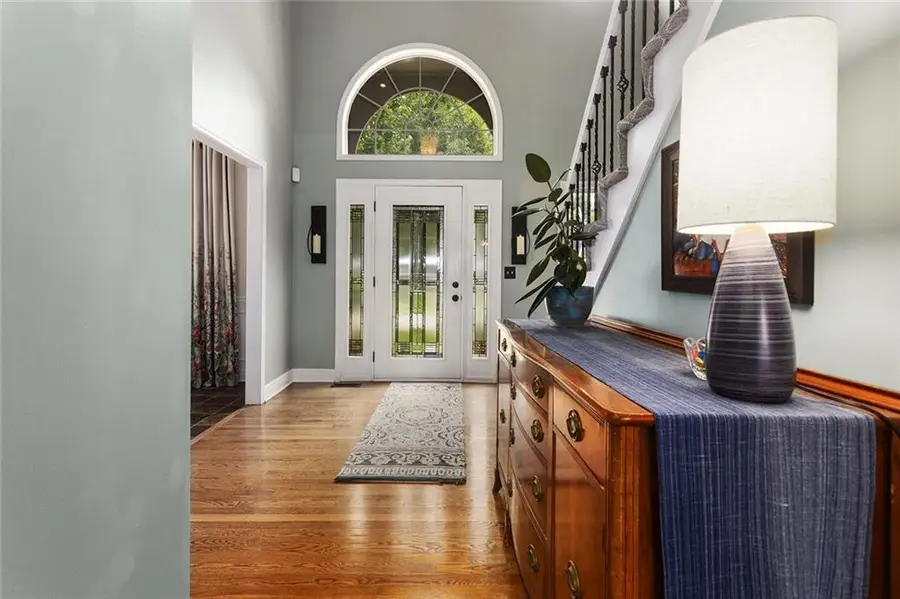
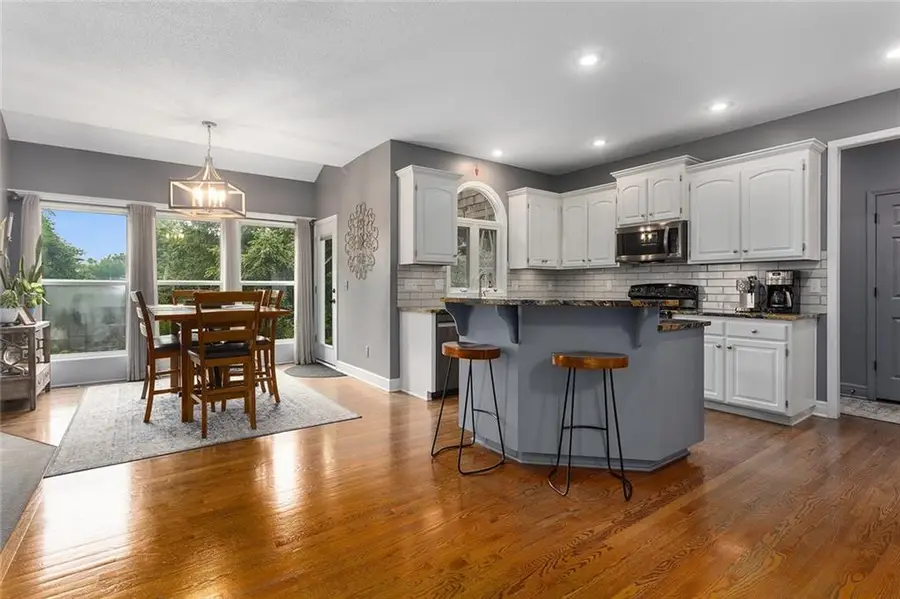
23210 W 45th Street,Shawnee, KS 66226
$515,000
- 4 Beds
- 5 Baths
- 3,470 sq. ft.
- Single family
- Active
Listed by:cheryl manning
Office:coldwell banker regan realtors
MLS#:2558493
Source:MOKS_HL
Price summary
- Price:$515,000
- Price per sq. ft.:$148.41
- Monthly HOA dues:$62.5
About this home
Experience Comfort, Style and Functionality in this Beautifully Maintained 4-Bedroom, 4.5-Bathroom Two-Story Home located in Greenview Ridge Subdivision. Designed with an Open Concept, The Main Level Offers Seamless Flow and Abundant Natural Light—Perfect for Everyday Living and Entertaining.
The Kitchen is a True Centerpiece, Featuring a Generous Island, Ample Cabinetry and Updated Appliances, Including a Microwave and Dishwasher Replaced within the Last Four Years. The Spacious Primary Suite is a Private Retreat, Complete with a Cozy Fireplace, Oversized Walk-In Closet and a Spa-Inspired Bathroom with Dual Vanities, a Walk-In Shower and a Soaker Tub.
The Finished Lower Level Extends the Living Space with a Large Recreation Room and a Full Bath—Ideal for Guests, a Game Room, or a Home Theater. Outside, the Fenced Backyard is an Entertainer’s Dream, Boasting a Stamped Concrete Patio, Stone Fire Pit and a Charming Pergola.
Additional Updates Include a Six-Year-Old Roof and a Professionally Installed Radon Mitigation System. Residents of Greenview Ridge Enjoy Access to Community Amenities such as a Swimming Pool, Tennis Courts and Trash Service—Adding Both Convenience and Lifestyle Appeal.
This Home Combines Thoughtful Updates, Generous Space and an Unbeatable Location. Don’t Miss Your Opportunity to Make it Yours.
Contact an agent
Home facts
- Year built:1999
- Listing Id #:2558493
- Added:47 day(s) ago
- Updated:August 11, 2025 at 12:46 AM
Rooms and interior
- Bedrooms:4
- Total bathrooms:5
- Full bathrooms:4
- Half bathrooms:1
- Living area:3,470 sq. ft.
Heating and cooling
- Cooling:Electric
- Heating:Forced Air Gas
Structure and exterior
- Roof:Composition
- Year built:1999
- Building area:3,470 sq. ft.
Schools
- High school:Mill Valley
- Middle school:Mill Creek
- Elementary school:Riverview
Utilities
- Water:City/Public
- Sewer:Public Sewer
Finances and disclosures
- Price:$515,000
- Price per sq. ft.:$148.41
New listings near 23210 W 45th Street
 $415,000Active4 beds 3 baths2,302 sq. ft.
$415,000Active4 beds 3 baths2,302 sq. ft.11706 W 49th Street, Shawnee, KS 66203
MLS# 2564432Listed by: WEICHERT, REALTORS WELCH & COM- New
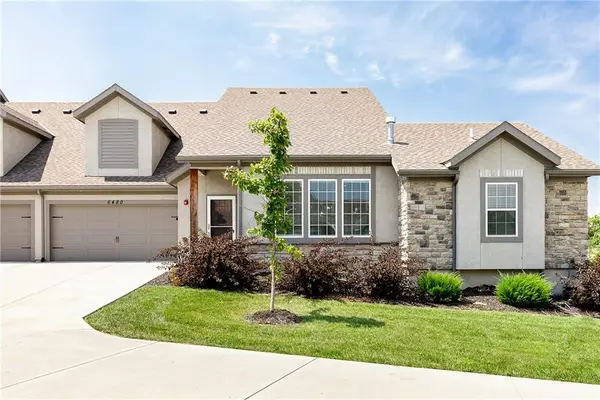 $469,500Active4 beds 3 baths2,418 sq. ft.
$469,500Active4 beds 3 baths2,418 sq. ft.6480 Barth Road, Shawnee, KS 66226
MLS# 2567343Listed by: REECENICHOLS- LEAWOOD TOWN CENTER - New
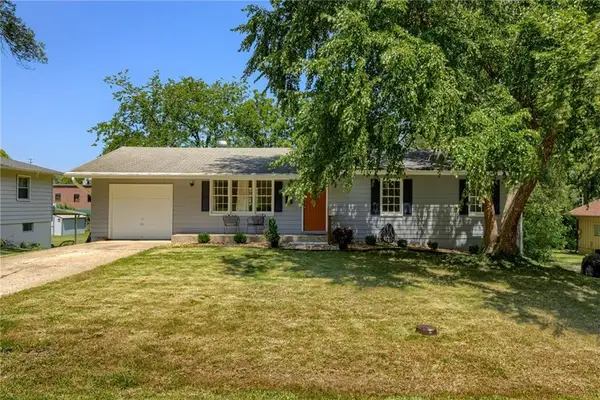 $335,000Active4 beds 2 baths2,112 sq. ft.
$335,000Active4 beds 2 baths2,112 sq. ft.12116 W 63rd Terrace, Shawnee, KS 66216
MLS# 2566394Listed by: REECENICHOLS - COUNTRY CLUB PLAZA - New
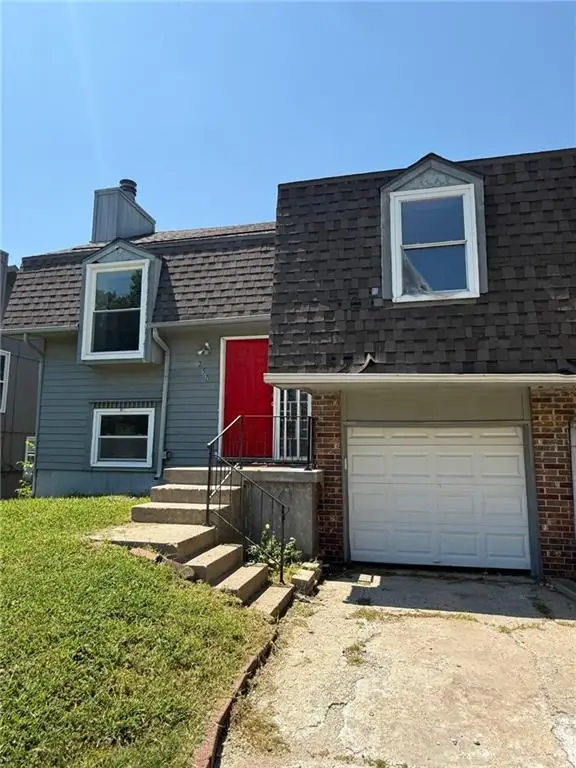 $195,000Active3 beds 2 baths1,341 sq. ft.
$195,000Active3 beds 2 baths1,341 sq. ft.7504 Monrovia Street, Shawnee, KS 66216
MLS# 2568244Listed by: PLATINUM REALTY LLC - New
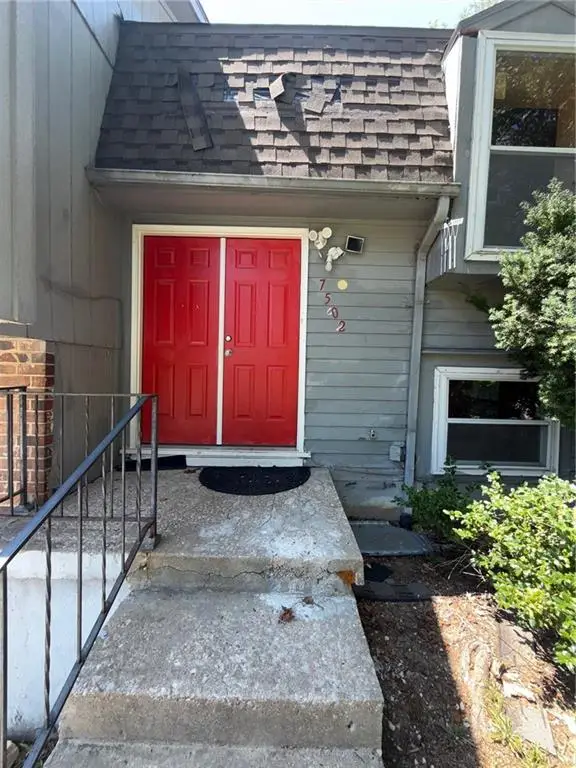 $210,000Active3 beds 2 baths1,341 sq. ft.
$210,000Active3 beds 2 baths1,341 sq. ft.7502 Monrovia Street, Shawnee, KS 66216
MLS# 2568249Listed by: PLATINUM REALTY LLC - New
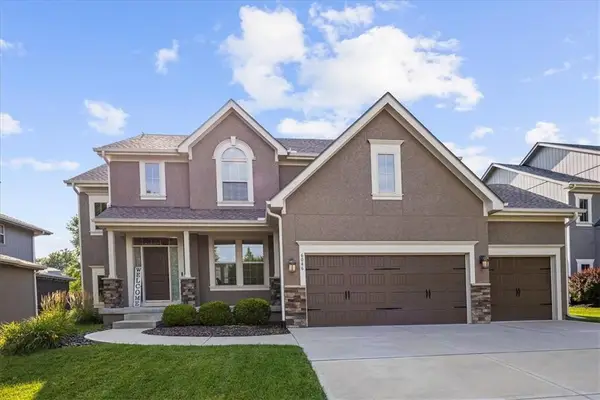 $700,000Active5 beds 5 baths3,544 sq. ft.
$700,000Active5 beds 5 baths3,544 sq. ft.6046 Redbud Street, Shawnee, KS 66218
MLS# 2567583Listed by: REECENICHOLS - COUNTRY CLUB PLAZA 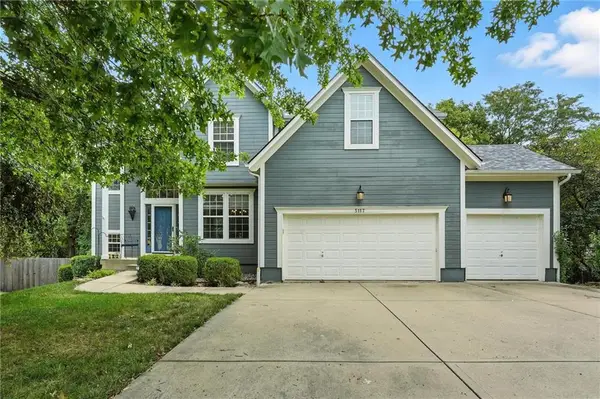 $500,000Pending5 beds 4 baths3,210 sq. ft.
$500,000Pending5 beds 4 baths3,210 sq. ft.5117 Lakecrest Drive, Shawnee, KS 66218
MLS# 2567652Listed by: REECENICHOLS - COUNTRY CLUB PLAZA- New
 $639,950Active5 beds 5 baths3,510 sq. ft.
$639,950Active5 beds 5 baths3,510 sq. ft.22518 W 60th Street, Shawnee, KS 66226
MLS# 2567983Listed by: RODROCK & ASSOCIATES REALTORS 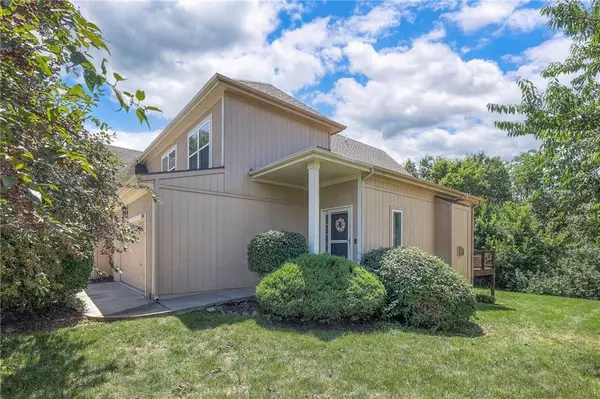 $350,000Pending3 beds 4 baths2,112 sq. ft.
$350,000Pending3 beds 4 baths2,112 sq. ft.22607 W 71st Terrace, Shawnee, KS 66227
MLS# 2564529Listed by: REAL BROKER, LLC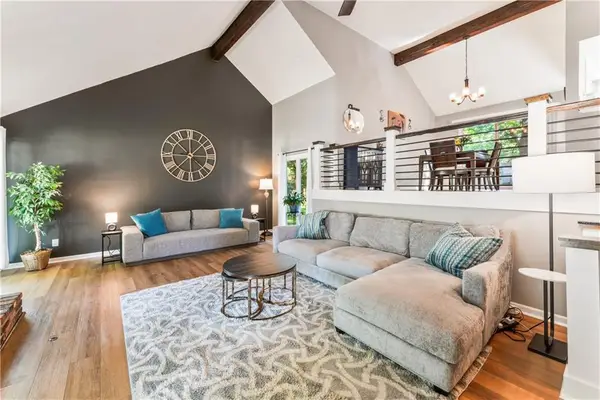 $410,000Pending4 beds 3 baths2,328 sq. ft.
$410,000Pending4 beds 3 baths2,328 sq. ft.14508 W 68th Terrace, Shawnee, KS 66216
MLS# 2566263Listed by: KELLER WILLIAMS REALTY PARTNERS INC.

