14508 W 68th Terrace, Shawnee, KS 66216
Local realty services provided by:Better Homes and Gardens Real Estate Kansas City Homes
14508 W 68th Terrace,Shawnee, KS 66216
$420,000
- 4 Beds
- 3 Baths
- 2,328 sq. ft.
- Single family
- Pending
Listed by:the tina team
Office:keller williams realty partners inc.
MLS#:2566263
Source:MOKS_HL
Price summary
- Price:$420,000
- Price per sq. ft.:$180.41
About this home
Welcome to this charming home with a fun & unique floorplan! Located in a lovely, established neighborhood with mature trees and friendly neighbors — and no HOA — this home offers comfort, character, and plenty of thoughtful updates. The living room feels bright and open with vaulted ceilings, expansive windows, and a cozy gas fireplace. Enjoy the amazing open floor plan, vaulted ceilings, and newer, easy-to-maintain luxury vinyl flooring throughout this area. The remodeled kitchen features painted cabinets, a newer sink, updated appliances & faucet as well as granite counters. The primary bathroom is a peaceful retreat featuring a large soaker tub, a kitchen-height double vanity, a tiled shower, and a skylight that fills the space with natural light. The lower level features new carpet a family room, huge laundry room and the 4th Bedroom. Step outside to enjoy the beautiful backyard, complete with updated, low-maintenance landscaping, an irrigation system, and a deck and patio that span the full length of the home — ideal for outdoor gatherings or peaceful evenings. Recent updates include a new roof (2024) and new HVAC system (2023) — offering peace of mind and added value. You'll find generous storage options throughout, including built-in cabinets in the garage and laundry areas, convenient attic access, and a spacious storage room. This special home has been lovingly cared for and is ready to welcome its next chapter. Come take a look — we think you’ll feel right at home!
Contact an agent
Home facts
- Year built:1978
- Listing ID #:2566263
- Added:49 day(s) ago
- Updated:September 26, 2025 at 04:42 PM
Rooms and interior
- Bedrooms:4
- Total bathrooms:3
- Full bathrooms:2
- Half bathrooms:1
- Living area:2,328 sq. ft.
Heating and cooling
- Cooling:Electric
- Heating:Natural Gas
Structure and exterior
- Roof:Composition
- Year built:1978
- Building area:2,328 sq. ft.
Schools
- High school:SM Northwest
- Middle school:Trailridge
- Elementary school:Benninghoven
Utilities
- Water:City/Public
- Sewer:Public Sewer
Finances and disclosures
- Price:$420,000
- Price per sq. ft.:$180.41
New listings near 14508 W 68th Terrace
- New
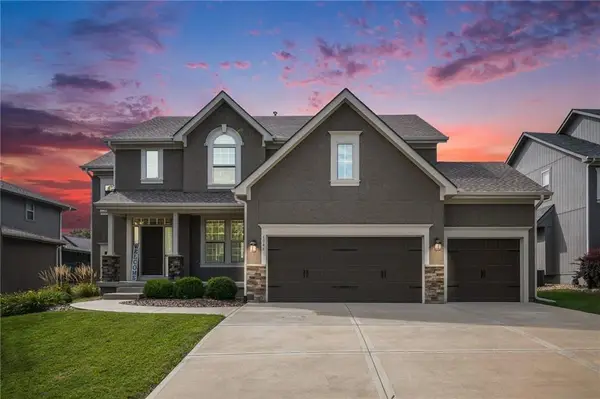 $650,000Active5 beds 5 baths3,544 sq. ft.
$650,000Active5 beds 5 baths3,544 sq. ft.6046 Redbud Street, Shawnee, KS 66218
MLS# 2577761Listed by: REECENICHOLS - COUNTRY CLUB PLAZA - Open Fri, 4 to 6pmNew
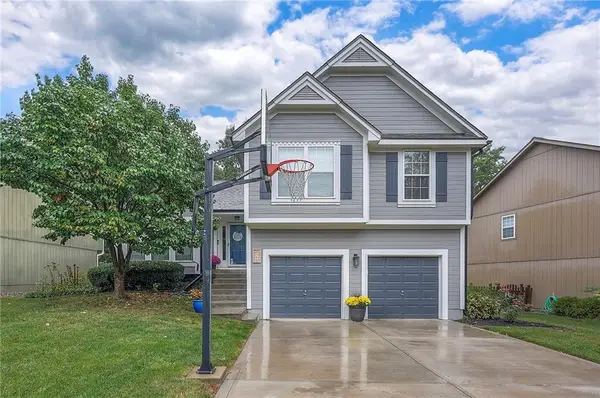 $380,000Active3 beds 2 baths1,806 sq. ft.
$380,000Active3 beds 2 baths1,806 sq. ft.5133 Roundtree Street, Shawnee, KS 66226
MLS# 2574440Listed by: KELLER WILLIAMS REALTY PARTNERS INC. - Open Sat, 11am to 1pmNew
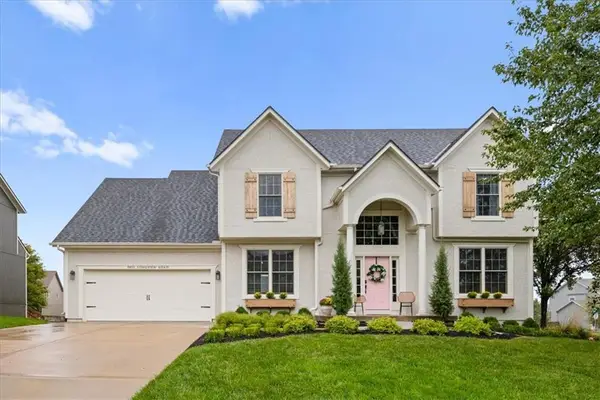 $499,950Active4 beds 4 baths2,575 sq. ft.
$499,950Active4 beds 4 baths2,575 sq. ft.5833 Longview Street, Shawnee, KS 66218
MLS# 2575858Listed by: KW KANSAS CITY METRO - New
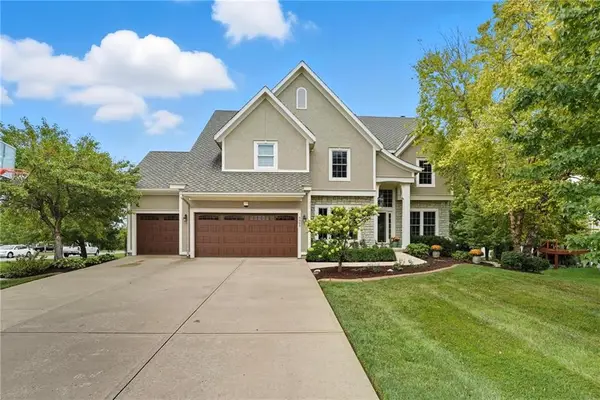 $725,000Active4 beds 4 baths4,033 sq. ft.
$725,000Active4 beds 4 baths4,033 sq. ft.7005 Barth Road, Shawnee, KS 66226
MLS# 2576036Listed by: CEDAR CREEK REALTY LLC - Open Sat, 12 to 2pmNew
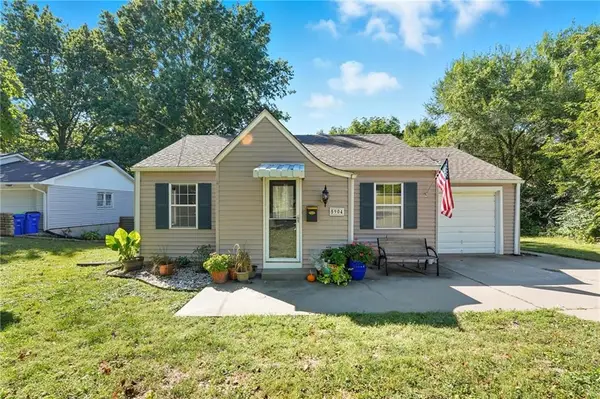 $239,000Active2 beds 1 baths944 sq. ft.
$239,000Active2 beds 1 baths944 sq. ft.5904 Stearns Street, Shawnee, KS 66203
MLS# 2576122Listed by: COMPASS REALTY GROUP - New
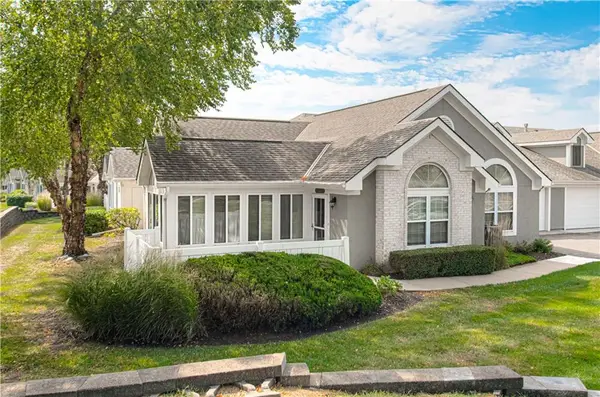 $412,500Active3 beds 2 baths1,736 sq. ft.
$412,500Active3 beds 2 baths1,736 sq. ft.7102 Hedge Lane Terrace, Shawnee, KS 66227
MLS# 2576509Listed by: REECENICHOLS -JOHNSON COUNTY W - Open Sat, 10am to 12pmNew
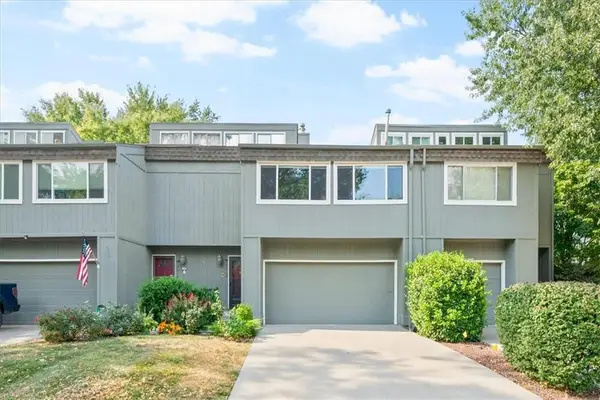 $275,000Active3 beds 3 baths2,090 sq. ft.
$275,000Active3 beds 3 baths2,090 sq. ft.12012 W 66th Street, Shawnee, KS 66216
MLS# 2576661Listed by: REAL BROKER, LLC - Open Fri, 1 to 3pmNew
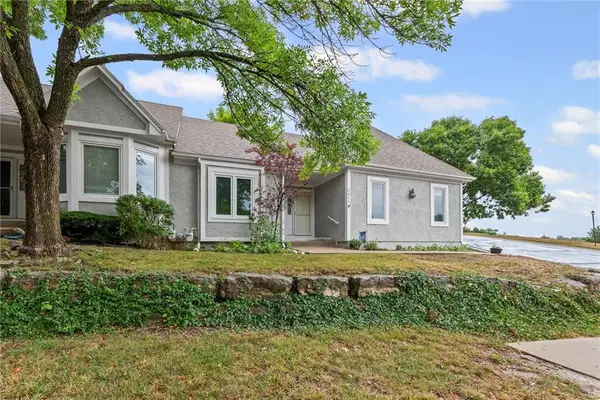 $1Active2 beds 2 baths1,232 sq. ft.
$1Active2 beds 2 baths1,232 sq. ft.5844 Summit Street, Shawnee, KS 66216
MLS# 2577068Listed by: KELLER WILLIAMS REALTY PARTNERS INC. - New
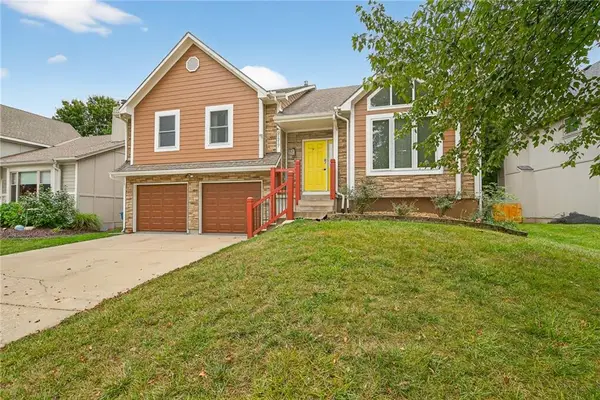 $439,000Active4 beds 4 baths2,073 sq. ft.
$439,000Active4 beds 4 baths2,073 sq. ft.21217 W 55th Terrace, Shawnee, KS 66218
MLS# 2577718Listed by: CHARTWELL REALTY LLC - New
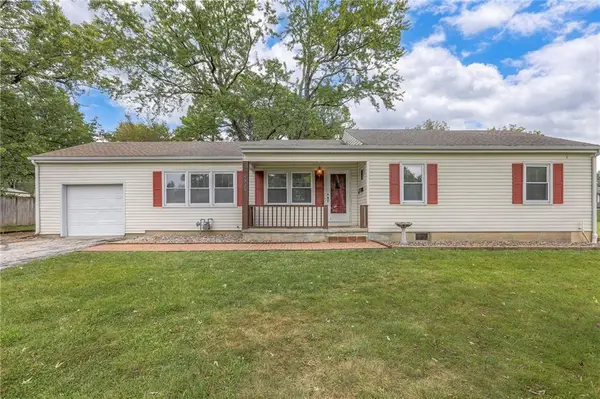 $270,000Active3 beds 1 baths1,348 sq. ft.
$270,000Active3 beds 1 baths1,348 sq. ft.5729 Long Avenue, Shawnee, KS 66216
MLS# 2577692Listed by: EXP REALTY LLC
