23410 W 52nd Terrace, Shawnee, KS 66226
Local realty services provided by:Better Homes and Gardens Real Estate Kansas City Homes
Listed by:rothermel group
Office:keller williams kc north
MLS#:2571126
Source:MOKS_HL
Price summary
- Price:$545,000
- Price per sq. ft.:$155.71
- Monthly HOA dues:$37.5
About this home
Step into elegance with a beautiful foyer featuring a sweeping wrap staircase that sets the tone for this spacious and inviting home. The formal living room offers a quiet retreat, while the large family room—complete with a fireplace flows seamlessly into the dining area and kitchen. The kitchen boasts new high end appliances with a double oven, granite countertops, tile backsplash, a large island, and oversized windows that flood the space with natural light. Step out onto the deck to enjoy a nice cup of coffee that overlooks the well manicured backyard.
The primary suite is a true retreat with tray ceilings, a spa-like bathroom featuring a jetted tub and walk-in shower with dual shower heads plus a walk-in closet connected to its own dedicated laundry room for ultimate convenience. Generously sized secondary bedrooms provide plenty of space for family or guests, especially with one having it's own full bathroom with linen closet, granite countertops and gorgeous shower.
The finished basement is an entertainer’s dream, showcasing a huge wet bar with open shelving and granite countertops, a full size refrigerator, and plenty of room to host game nights or movie marathons. Enjoy evenings on the stamped concrete patio by the fire!
A mudroom off the garage keeps everything organized, while outside you’ll find a fully fenced yard, sprinkler system, fire pit, and plenty of space to enjoy the outdoors. Another added perk to this home is the garage is large enough to fit a full size truck.
This home combines timeless design with modern updates—perfect for those who love both comfort and style! This home resides in the highly sought after Desoto School District!
Contact an agent
Home facts
- Year built:2016
- Listing ID #:2571126
- Added:1 day(s) ago
- Updated:August 28, 2025 at 08:42 PM
Rooms and interior
- Bedrooms:4
- Total bathrooms:5
- Full bathrooms:4
- Half bathrooms:1
- Living area:3,500 sq. ft.
Heating and cooling
- Cooling:Electric
- Heating:Natural Gas
Structure and exterior
- Roof:Composition
- Year built:2016
- Building area:3,500 sq. ft.
Schools
- High school:Mill Valley
- Middle school:Mill Creek
- Elementary school:Belmont
Utilities
- Water:City/Public
- Sewer:Public Sewer
Finances and disclosures
- Price:$545,000
- Price per sq. ft.:$155.71
New listings near 23410 W 52nd Terrace
- New
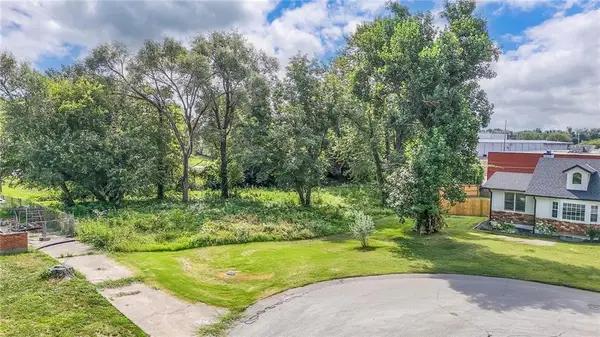 $65,000Active0 Acres
$65,000Active0 Acres6123 Noland Road, Shawnee, KS 66216
MLS# 2571585Listed by: KW DIAMOND PARTNERS 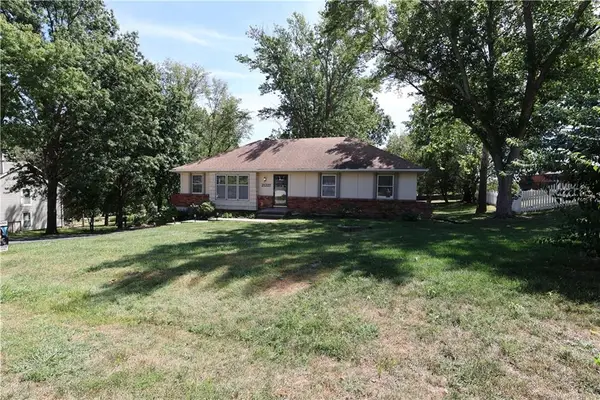 $325,000Active3 beds 2 baths2,067 sq. ft.
$325,000Active3 beds 2 baths2,067 sq. ft.21227 W 70th Street, Shawnee, KS 66218
MLS# 2568418Listed by: 1ST CLASS REAL ESTATE KC- New
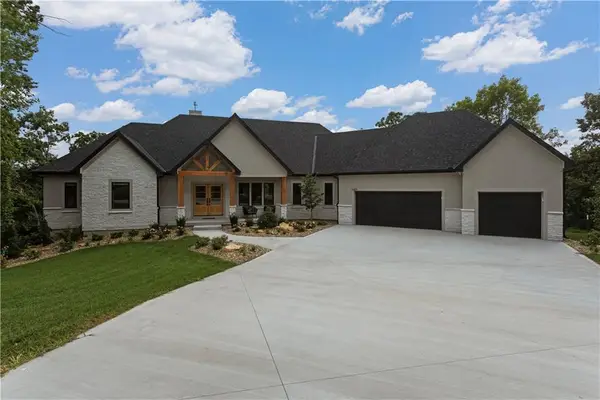 $1,300,000Active4 beds 4 baths4,214 sq. ft.
$1,300,000Active4 beds 4 baths4,214 sq. ft.6419 Hillside Street, Shawnee, KS 66218
MLS# 2571749Listed by: TEAM WESTON REALTY GROUP - New
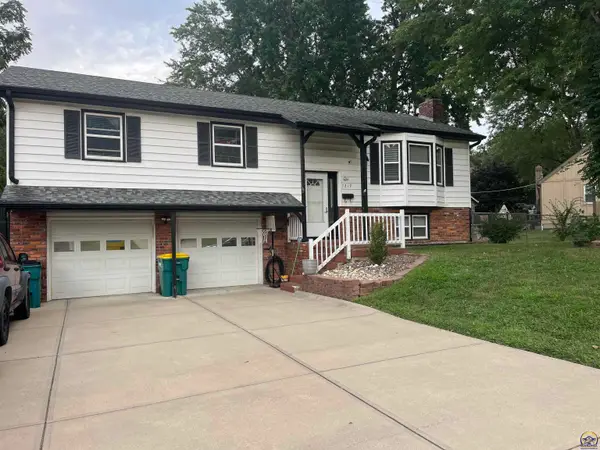 $339,000Active3 beds 2 baths1,616 sq. ft.
$339,000Active3 beds 2 baths1,616 sq. ft.7219 Reeder St, Shawnee, KS 66203
MLS# 241129Listed by: ALINEA REALTY - Open Fri, 4 to 6pm
 $275,000Active2 beds 3 baths1,609 sq. ft.
$275,000Active2 beds 3 baths1,609 sq. ft.6403 Constance Street, Shawnee, KS 66216
MLS# 2567885Listed by: KELLER WILLIAMS REALTY PARTNERS INC. - Open Fri, 4 to 6pmNew
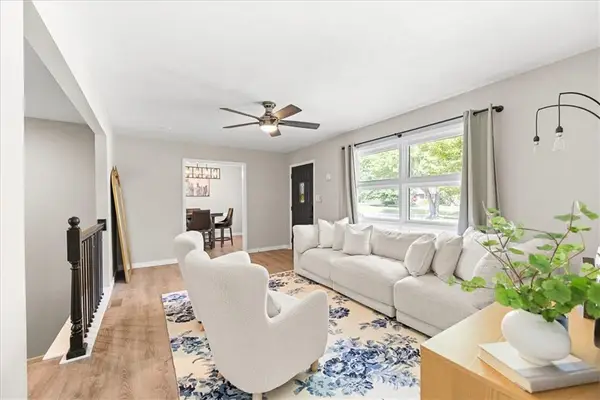 $345,000Active3 beds 2 baths2,780 sq. ft.
$345,000Active3 beds 2 baths2,780 sq. ft.5222 Flint Street, Shawnee, KS 66203
MLS# 2570135Listed by: KW KANSAS CITY METRO - New
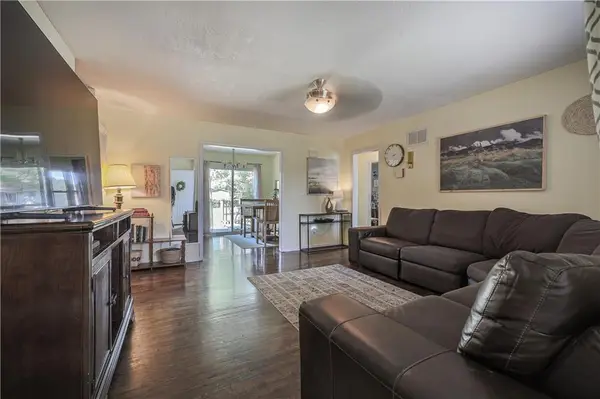 $270,000Active3 beds 1 baths1,095 sq. ft.
$270,000Active3 beds 1 baths1,095 sq. ft.12408 W 52nd Terrace, Shawnee, KS 66201
MLS# 2571492Listed by: KELLER WILLIAMS REALTY PARTNERS INC. 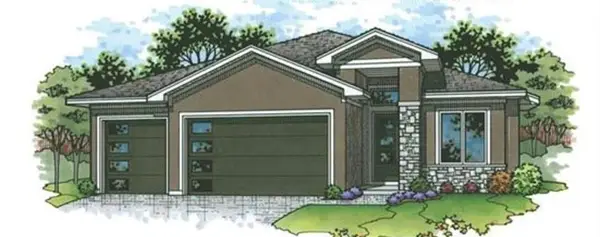 $818,582Pending4 beds 3 baths3,247 sq. ft.
$818,582Pending4 beds 3 baths3,247 sq. ft.8010 Payne Street, Shawnee, KS 66220
MLS# 2571374Listed by: WEICHERT, REALTORS WELCH & COM- New
 $350,000Active4 beds 2 baths1,542 sq. ft.
$350,000Active4 beds 2 baths1,542 sq. ft.6206 Mullen Road, Shawnee, KS 66216
MLS# 2570555Listed by: RE/MAX ELITE, REALTORS
