6419 Hillside Street, Shawnee, KS 66218
Local realty services provided by:Better Homes and Gardens Real Estate Kansas City Homes
6419 Hillside Street,Shawnee, KS 66218
$1,300,000
- 4 Beds
- 4 Baths
- 4,214 sq. ft.
- Single family
- Active
Listed by:ashlyn anderson
Office:team weston realty group
MLS#:2571749
Source:MOKS_HL
Price summary
- Price:$1,300,000
- Price per sq. ft.:$308.5
- Monthly HOA dues:$66.67
About this home
Better than new and designed to impress! This stunning Reverse 1.5 Story offers luxury living with modern upgrades throughout. Lightly lived in, the home features upgraded lighting, quartz counters, hardwood floors, custom blinds, designer paint, and more. And talk about country club style living with a neighborhood lake that you can swim, paddle or just skip some rocks to pass the time!
Step through the elegant double doors into a soaring great room with a dramatic floor-to-ceiling stone fireplace and a wall of windows overlooking the covered deck. The chef’s kitchen is a dream with a quartz-topped island, 5-burner gas range with hood, custom cabinets, and a large walk-in pantry with prep area. Enjoy effortless indoor-outdoor living with a dining area that opens to both a screened in covered deck and a secluded, private back yard.
The main-level owner’s suite is a private retreat, complete with luxury vinyl plank floors, spa-like bath with double vanities, soaking tub, oversized shower, and a spacious walk-in closet with built-ins. A secondary bedroom/office, full bath, and mudroom complete the main floor.
The light-filled walk-out lower level is built for entertaining—featuring a great room with custom built-ins, wet bar, game area, plus a bonus room. Two additional bedrooms and a full bath provide plenty of space for guests.
Relax outdoors on the covered deck or the lower-level patio and enjoy the beautiful views of the wooded forest behind. New appliances, and the option to purchase furnishings make this home truly move-in ready.
Contact an agent
Home facts
- Listing ID #:2571749
- Added:1 day(s) ago
- Updated:August 29, 2025 at 04:47 PM
Rooms and interior
- Bedrooms:4
- Total bathrooms:4
- Full bathrooms:4
- Living area:4,214 sq. ft.
Heating and cooling
- Cooling:Electric
Structure and exterior
- Roof:Composition
- Building area:4,214 sq. ft.
Schools
- High school:Mill Valley
- Middle school:Monticello Trails
- Elementary school:Horizon
Utilities
- Water:City/Public - Verify
- Sewer:Septic Tank
Finances and disclosures
- Price:$1,300,000
- Price per sq. ft.:$308.5
New listings near 6419 Hillside Street
- New
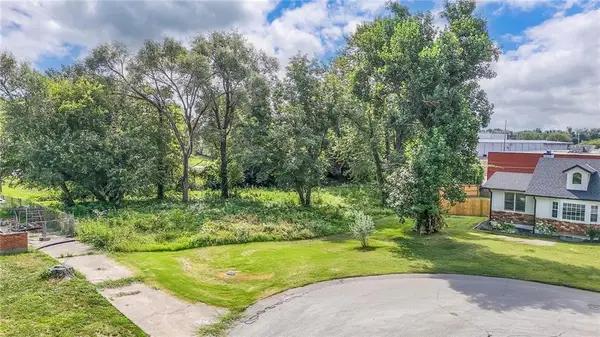 $65,000Active0 Acres
$65,000Active0 Acres6123 Noland Road, Shawnee, KS 66216
MLS# 2571585Listed by: KW DIAMOND PARTNERS 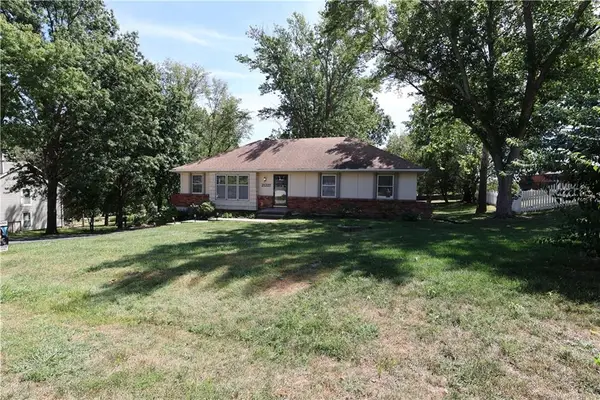 $325,000Active3 beds 2 baths2,067 sq. ft.
$325,000Active3 beds 2 baths2,067 sq. ft.21227 W 70th Street, Shawnee, KS 66218
MLS# 2568418Listed by: 1ST CLASS REAL ESTATE KC- New
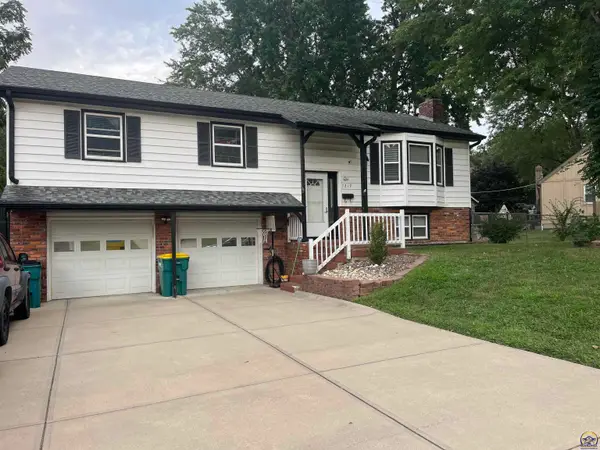 $339,000Active3 beds 2 baths1,616 sq. ft.
$339,000Active3 beds 2 baths1,616 sq. ft.7219 Reeder St, Shawnee, KS 66203
MLS# 241129Listed by: ALINEA REALTY - Open Fri, 4 to 6pm
 $275,000Active2 beds 3 baths1,609 sq. ft.
$275,000Active2 beds 3 baths1,609 sq. ft.6403 Constance Street, Shawnee, KS 66216
MLS# 2567885Listed by: KELLER WILLIAMS REALTY PARTNERS INC. - Open Fri, 4 to 6pmNew
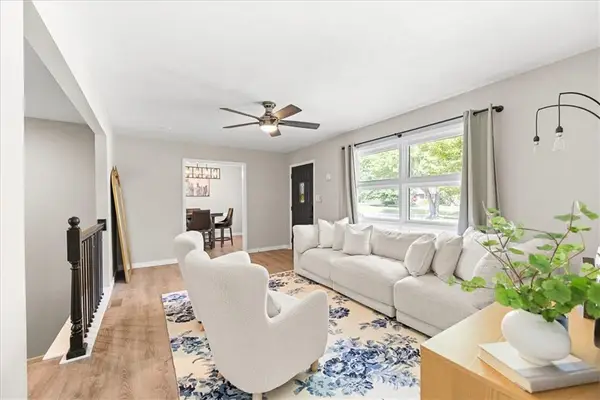 $345,000Active3 beds 2 baths2,780 sq. ft.
$345,000Active3 beds 2 baths2,780 sq. ft.5222 Flint Street, Shawnee, KS 66203
MLS# 2570135Listed by: KW KANSAS CITY METRO - New
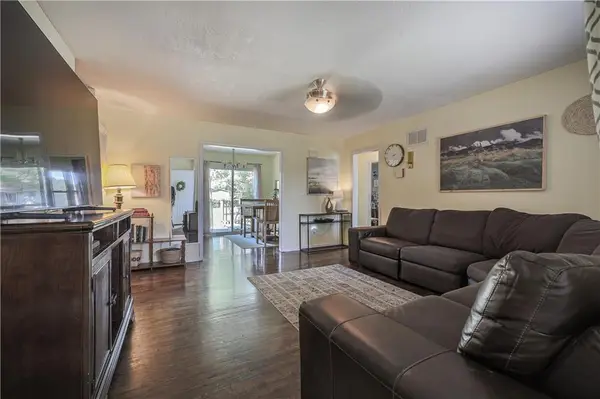 $270,000Active3 beds 1 baths1,095 sq. ft.
$270,000Active3 beds 1 baths1,095 sq. ft.12408 W 52nd Terrace, Shawnee, KS 66201
MLS# 2571492Listed by: KELLER WILLIAMS REALTY PARTNERS INC. 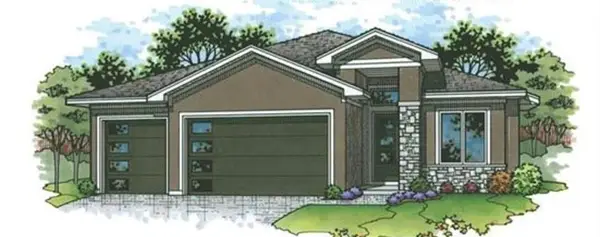 $818,582Pending4 beds 3 baths3,247 sq. ft.
$818,582Pending4 beds 3 baths3,247 sq. ft.8010 Payne Street, Shawnee, KS 66220
MLS# 2571374Listed by: WEICHERT, REALTORS WELCH & COM- New
 $545,000Active4 beds 5 baths3,500 sq. ft.
$545,000Active4 beds 5 baths3,500 sq. ft.23410 W 52nd Terrace, Shawnee, KS 66226
MLS# 2571126Listed by: KELLER WILLIAMS KC NORTH - New
 $350,000Active4 beds 2 baths1,542 sq. ft.
$350,000Active4 beds 2 baths1,542 sq. ft.6206 Mullen Road, Shawnee, KS 66216
MLS# 2570555Listed by: RE/MAX ELITE, REALTORS
