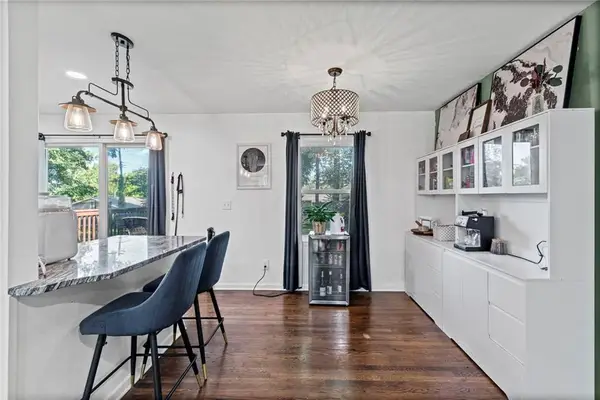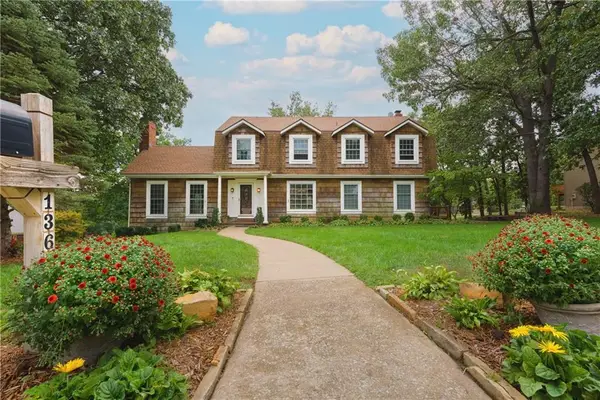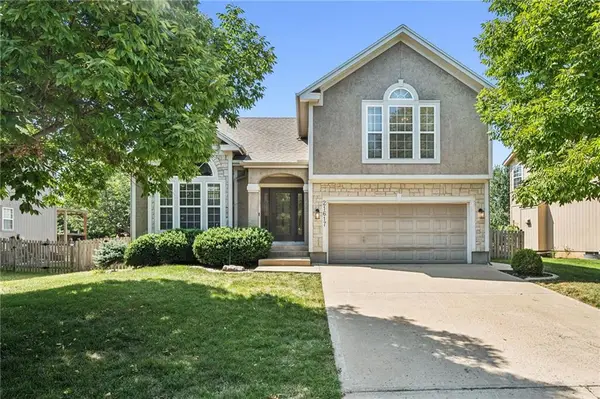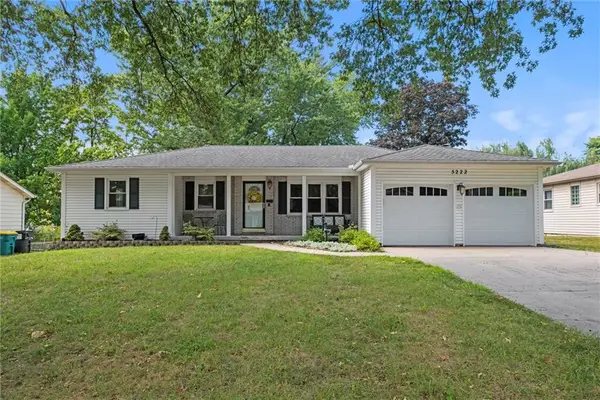24916 W 75th Place, Shawnee, KS 66227
Local realty services provided by:Better Homes and Gardens Real Estate Kansas City Homes
24916 W 75th Place,Shawnee, KS 66227
$735,000
- 4 Beds
- 3 Baths
- 3,800 sq. ft.
- Single family
- Pending
Listed by:blake nelson team
Office:kw kansas city metro
MLS#:2573911
Source:MOKS_HL
Price summary
- Price:$735,000
- Price per sq. ft.:$193.42
- Monthly HOA dues:$96.08
About this home
A true statement of modern elegance, this like-new Reverse 1.5-story home has been designed with sophistication in every detail. The barrel-vaulted entry sets the tone, opening to soaring ceilings, expansive windows, flowing hardwoods, and rich wood accents that create an effortless balance of drama and comfort. Anchored by a stunning floor-to-ceiling fireplace, the great room offers a refined gathering space where natural light and high-end finishes shine. The chef’s kitchen is a showcase of design, featuring custom cabinetry, polished countertops, a grand center island with breakfast bar seating, designer backsplash, premium appliances, and a walk-in pantry that pairs everyday function with showpiece style. The dining area completes the open concept with an inviting backdrop for memorable evenings. The primary suite is a sanctuary of its own, offering vaulted ceilings, a spa-caliber bath with a free-standing tub, dual vanity, and a boutique-worthy closet that seamlessly connects to the laundry room. The lower level continues the lifestyle of distinction with a spacious rec room, statement-making wet bar with full-size refrigerator, two private bedrooms, and a full bath, crafted for both comfort and entertaining on a grand scale. Outdoors, the stamped concrete patio with built-in seating and fire pit extends the living space, overlooking a landscaped yard designed for both serenity and celebration. All of this in a prime location within a wonderful community featuring a neighborhood pool, near award-winning schools, dining, entertainment, highway access, and more. This is more than a home, it’s an experience of elevated living, where every finish, feature, and space reflects a commitment to luxury and lasting quality.
Contact an agent
Home facts
- Year built:2019
- Listing ID #:2573911
- Added:4 day(s) ago
- Updated:September 16, 2025 at 01:05 PM
Rooms and interior
- Bedrooms:4
- Total bathrooms:3
- Full bathrooms:3
- Living area:3,800 sq. ft.
Heating and cooling
- Cooling:Electric
- Heating:Forced Air Gas
Structure and exterior
- Roof:Composition
- Year built:2019
- Building area:3,800 sq. ft.
Schools
- High school:De Soto
- Middle school:Mill Creek
- Elementary school:Mize
Utilities
- Water:City/Public
- Sewer:Public Sewer
Finances and disclosures
- Price:$735,000
- Price per sq. ft.:$193.42
New listings near 24916 W 75th Place
- New
 $365,000Active4 beds 2 baths1,648 sq. ft.
$365,000Active4 beds 2 baths1,648 sq. ft.12202 W 71st Street, Shawnee, KS 66216
MLS# 2575656Listed by: KELLER WILLIAMS REALTY PARTNERS INC.  $800,000Active5 beds 5 baths4,783 sq. ft.
$800,000Active5 beds 5 baths4,783 sq. ft.7716 Houston Street, Lenexa, KS 66227
MLS# 2570686Listed by: REECENICHOLS - OVERLAND PARK- New
 $429,000Active5 beds 4 baths3,275 sq. ft.
$429,000Active5 beds 4 baths3,275 sq. ft.14130 W 49th Street, Shawnee, KS 66216
MLS# 2572029Listed by: RE/MAX STATE LINE - Open Sun, 12 to 2pmNew
 $539,000Active4 beds 4 baths3,097 sq. ft.
$539,000Active4 beds 4 baths3,097 sq. ft.13605 W 48th Street, Shawnee, KS 66216
MLS# 2573977Listed by: KELLER WILLIAMS REALTY PARTNERS INC. - New
 Listed by BHGRE$300,000Active2 beds 2 baths1,562 sq. ft.
Listed by BHGRE$300,000Active2 beds 2 baths1,562 sq. ft.11928 W 66th Street, Shawnee, KS 66216
MLS# 2574684Listed by: BHG KANSAS CITY HOMES  $420,000Pending4 beds 2 baths2,220 sq. ft.
$420,000Pending4 beds 2 baths2,220 sq. ft.22500 W 75th Street, Shawnee, KS 66227
MLS# 2567847Listed by: REECENICHOLS -JOHNSON COUNTY W $450,000Active4 beds 3 baths2,290 sq. ft.
$450,000Active4 beds 3 baths2,290 sq. ft.21617 W 61st Street, Shawnee, KS 66218
MLS# 2570593Listed by: PLATINUM REALTY LLC $645,000Active4 beds 5 baths4,183 sq. ft.
$645,000Active4 beds 5 baths4,183 sq. ft.13004 W 74th Terrace, Shawnee, KS 66216
MLS# 2572069Listed by: REECENICHOLS -JOHNSON COUNTY W $399,950Active5 beds 3 baths2,848 sq. ft.
$399,950Active5 beds 3 baths2,848 sq. ft.6643 Ballentine Street, Shawnee, KS 66203
MLS# 2572145Listed by: COMPASS REALTY GROUP $315,000Pending3 beds 2 baths1,253 sq. ft.
$315,000Pending3 beds 2 baths1,253 sq. ft.5222 Bond Street, Shawnee, KS 66203
MLS# 2572333Listed by: REECENICHOLS - LEAWOOD
