5633 Oakview Street, Shawnee, KS 66216
Local realty services provided by:Better Homes and Gardens Real Estate Kansas City Homes
5633 Oakview Street,Shawnee, KS 66216
$500,000
- 4 Beds
- 5 Baths
- 4,285 sq. ft.
- Single family
- Active
Listed by:john anderson
Office:coldwell banker regan realtors
MLS#:2571923
Source:MOKS_HL
Price summary
- Price:$500,000
- Price per sq. ft.:$116.69
- Monthly HOA dues:$58.33
About this home
Welcome to this beautifully designed 4 bed 3 full and 2 half bath home, perfectly situated on a desirable corner lot in a quiet, well-maintained neighborhood. This one is filled with character and possibilities and no shortage of space. The main floor features primary suite, with fireplace, a formal living room, recreation room with a gas fireplace, kitchen nook with fireplace and vaulted ceiling. Upstairs you'll discover a versatile loft area perfect for a home office, playroom or additional lounge area. Along with 3 good size bedrooms with walk in closets. The mostly finished basement has additional 2 car garage, and a possible 5th bedroom. New roof as of Sepptember 2024. Mostly new windows throughout. The house is close to the neighborhood pool. Great neighbors and close to schools. Come check it out.
Contact an agent
Home facts
- Year built:1990
- Listing ID #:2571923
- Added:51 day(s) ago
- Updated:November 01, 2025 at 10:45 PM
Rooms and interior
- Bedrooms:4
- Total bathrooms:5
- Full bathrooms:3
- Half bathrooms:2
- Living area:4,285 sq. ft.
Heating and cooling
- Cooling:Electric
- Heating:Natural Gas
Structure and exterior
- Roof:Composition
- Year built:1990
- Building area:4,285 sq. ft.
Schools
- High school:SM Northwest
- Middle school:Trailridge
- Elementary school:Broken Arrow
Utilities
- Water:City/Public
- Sewer:Public Sewer
Finances and disclosures
- Price:$500,000
- Price per sq. ft.:$116.69
New listings near 5633 Oakview Street
- Open Sat, 1 to 2pmNew
 $445,000Active4 beds 3 baths2,306 sq. ft.
$445,000Active4 beds 3 baths2,306 sq. ft.6358 Hilltop Street, Shawnee, KS 66226
MLS# 2584382Listed by: REAL BROKER, LLC - New
 $339,900Active3 beds 3 baths1,609 sq. ft.
$339,900Active3 beds 3 baths1,609 sq. ft.5005 Rosehill Drive, Shawnee, KS 66216
MLS# 2584525Listed by: SBD HOUSING SOLUTIONS LLC - New
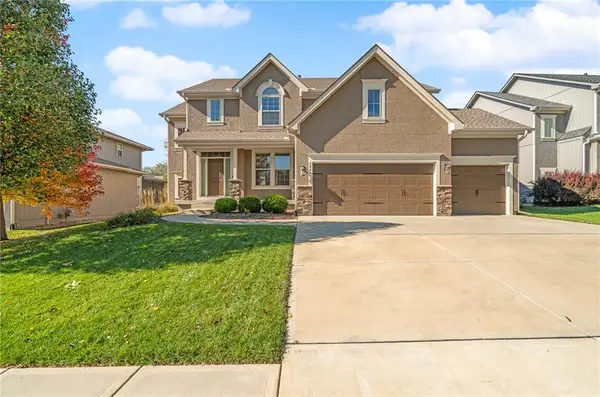 $647,900Active5 beds 5 baths3,544 sq. ft.
$647,900Active5 beds 5 baths3,544 sq. ft.6046 Redbud Street, Shawnee, KS 66218
MLS# 2584649Listed by: WEICHERT, REALTORS WELCH & COM  $350,000Active2 beds 2 baths1,247 sq. ft.
$350,000Active2 beds 2 baths1,247 sq. ft.23136 W 71st Terrace, Shawnee, KS 66227
MLS# 2579540Listed by: KELLER WILLIAMS PLATINUM PRTNR- Open Sat, 11am to 1pmNew
 $325,000Active3 beds 3 baths1,625 sq. ft.
$325,000Active3 beds 3 baths1,625 sq. ft.7425 Melrose Lane, Shawnee, KS 66203
MLS# 2584420Listed by: KANSAS CITY REALTY - New
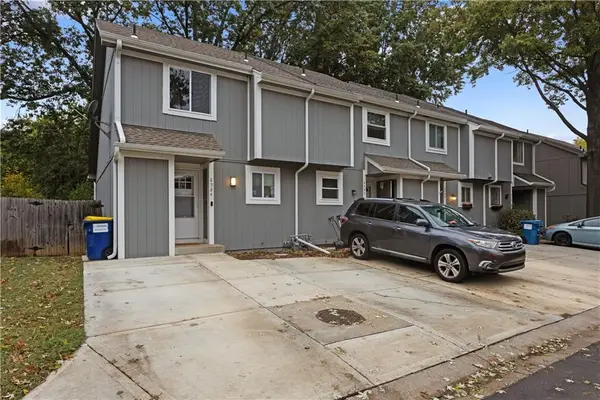 $219,950Active2 beds 2 baths1,491 sq. ft.
$219,950Active2 beds 2 baths1,491 sq. ft.6564 Charles Street, Shawnee, KS 66216
MLS# 2584519Listed by: UNITED REAL ESTATE KANSAS CITY - Open Sat, 2 to 4pm
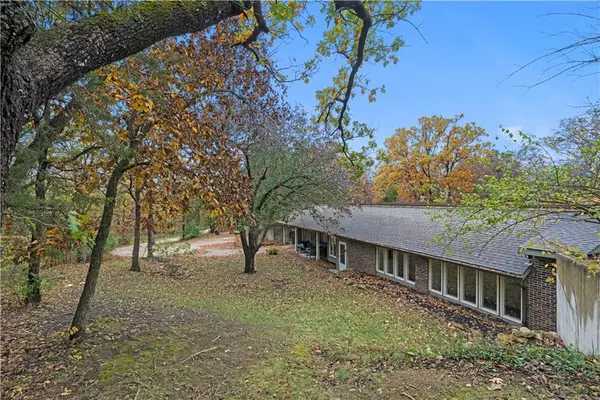 $550,000Active4 beds 3 baths2,524 sq. ft.
$550,000Active4 beds 3 baths2,524 sq. ft.5880 Clare Road, Shawnee, KS 66226
MLS# 2577247Listed by: REALTY EXECUTIVES 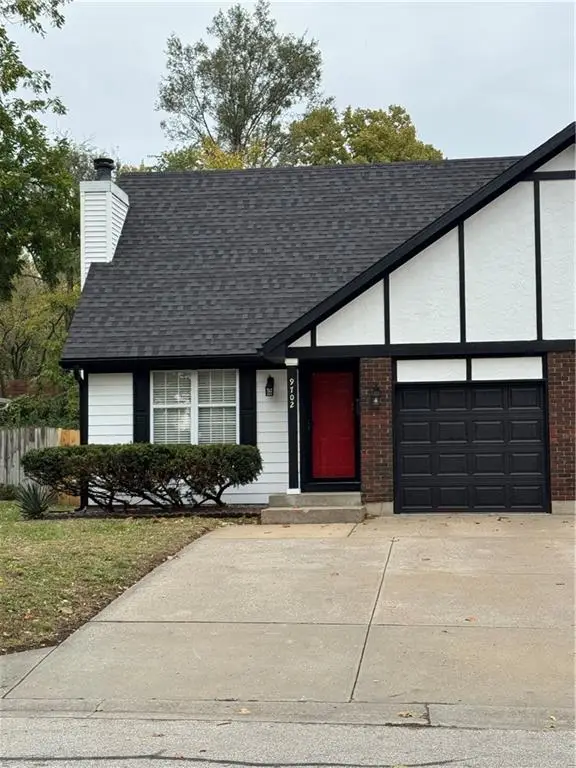 $175,000Pending2 beds 2 baths1,223 sq. ft.
$175,000Pending2 beds 2 baths1,223 sq. ft.9702 W 61st Street, Shawnee, KS 66203
MLS# 2584425Listed by: REECENICHOLS- LEAWOOD TOWN CENTER- New
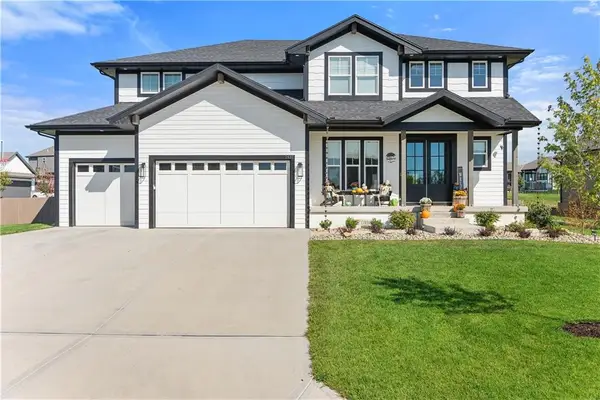 $825,000Active7 beds 5 baths4,547 sq. ft.
$825,000Active7 beds 5 baths4,547 sq. ft.7537 Green Street, Shawnee, KS 66227
MLS# 2584419Listed by: REAL BROKER, LLC-MO 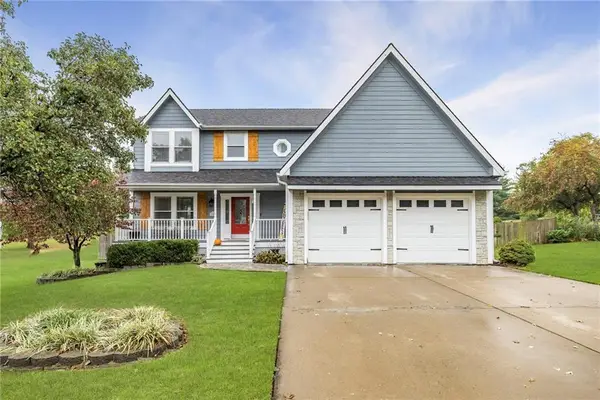 $480,000Active4 beds 3 baths3,199 sq. ft.
$480,000Active4 beds 3 baths3,199 sq. ft.5625 Meadow View Drive, Shawnee, KS 66226
MLS# 2581702Listed by: REECENICHOLS - COUNTRY CLUB PLAZA
