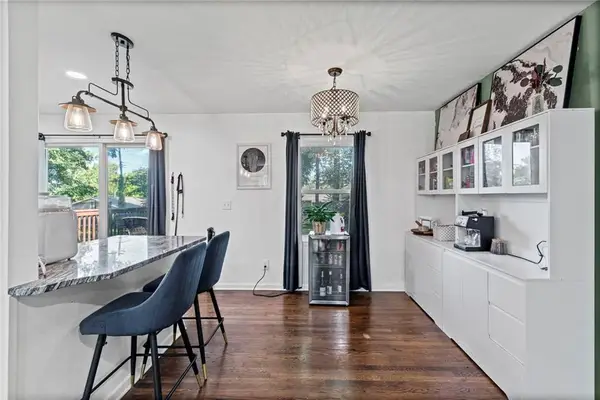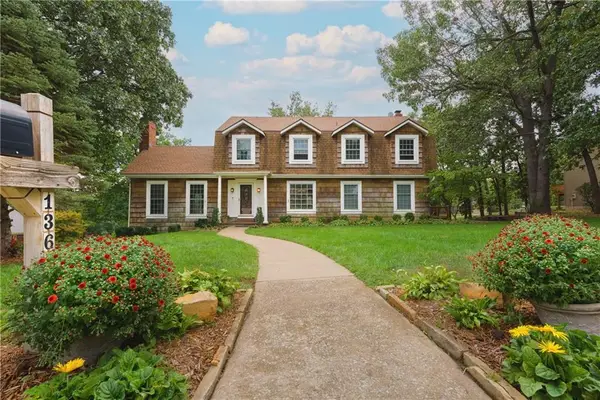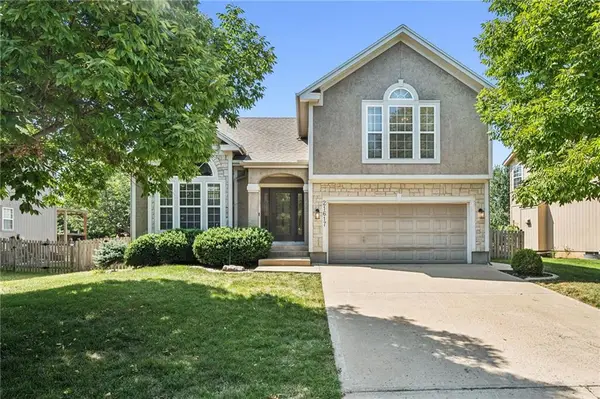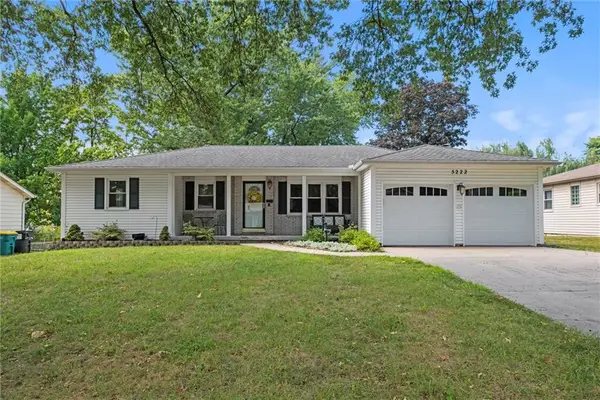6417 Chouteau Street, Shawnee, KS 66226
Local realty services provided by:Better Homes and Gardens Real Estate Kansas City Homes
6417 Chouteau Street,Shawnee, KS 66226
$395,000
- 3 Beds
- 3 Baths
- 1,923 sq. ft.
- Single family
- Active
Listed by:tony long
Office:real broker, llc.
MLS#:2574769
Source:MOKS_HL
Price summary
- Price:$395,000
- Price per sq. ft.:$205.41
- Monthly HOA dues:$37.5
About this home
This rare, updated atrium split is move-in ready for you with so much space to enjoy! So many beautiful updates have been carefully added to this charming home in recent years, meaning you won’t have to lift a finger except to sign the paperwork to make it yours. The open floor plan with wood-look LVP flooring, high ceilings, fresh white paint and plenty of windows make the whole space feel airy and bright. The spacious family room welcomes you in and easily flows into the adjacent fresh, white kitchen and dining area flanked by floor-to-ceiling windows with views of the backyard. Down a short flight of stairs, a sophisticated and cozy living room invites you to curl up by the elegant tiled fireplace and built-ins, a perfect setting to enjoy time with friends or your favorite book or show. Upstairs, a primary suite with a large private bath and walk-in closet is ready to be your relaxing retreat. Two additional bedrooms and a beautifully updated full bath complete the living quarters. The partial, finished basement features a fourth non-conforming bedroom that could also be used as an office, home gym or whatever suits you, as well as a half-bath and a large laundry room. The perfectly sized, privacy-fenced backyard with patio invites fall cookouts and plenty of room to play. Conveniently located close to so many restaurants and shopping options just off of K-7 and Shawnee Mission Parkway, this home is truly the gem you’ve been searching for. Welcome home!
Contact an agent
Home facts
- Year built:1992
- Listing ID #:2574769
- Added:4 day(s) ago
- Updated:September 16, 2025 at 04:42 PM
Rooms and interior
- Bedrooms:3
- Total bathrooms:3
- Full bathrooms:2
- Half bathrooms:1
- Living area:1,923 sq. ft.
Heating and cooling
- Cooling:Electric
- Heating:Natural Gas
Structure and exterior
- Roof:Composition
- Year built:1992
- Building area:1,923 sq. ft.
Schools
- High school:Mill Valley
- Middle school:Mill Creek
- Elementary school:Prairie Ridge
Utilities
- Water:City/Public
- Sewer:Public Sewer
Finances and disclosures
- Price:$395,000
- Price per sq. ft.:$205.41
New listings near 6417 Chouteau Street
- New
 $365,000Active4 beds 2 baths1,648 sq. ft.
$365,000Active4 beds 2 baths1,648 sq. ft.12202 W 71st Street, Shawnee, KS 66216
MLS# 2575656Listed by: KELLER WILLIAMS REALTY PARTNERS INC.  $800,000Active5 beds 5 baths4,783 sq. ft.
$800,000Active5 beds 5 baths4,783 sq. ft.7716 Houston Street, Lenexa, KS 66227
MLS# 2570686Listed by: REECENICHOLS - OVERLAND PARK- New
 $429,000Active5 beds 4 baths3,275 sq. ft.
$429,000Active5 beds 4 baths3,275 sq. ft.14130 W 49th Street, Shawnee, KS 66216
MLS# 2572029Listed by: RE/MAX STATE LINE - Open Sun, 12 to 2pmNew
 $539,000Active4 beds 4 baths3,097 sq. ft.
$539,000Active4 beds 4 baths3,097 sq. ft.13605 W 48th Street, Shawnee, KS 66216
MLS# 2573977Listed by: KELLER WILLIAMS REALTY PARTNERS INC. - New
 Listed by BHGRE$300,000Active2 beds 2 baths1,562 sq. ft.
Listed by BHGRE$300,000Active2 beds 2 baths1,562 sq. ft.11928 W 66th Street, Shawnee, KS 66216
MLS# 2574684Listed by: BHG KANSAS CITY HOMES  $420,000Pending4 beds 2 baths2,220 sq. ft.
$420,000Pending4 beds 2 baths2,220 sq. ft.22500 W 75th Street, Shawnee, KS 66227
MLS# 2567847Listed by: REECENICHOLS -JOHNSON COUNTY W $450,000Active4 beds 3 baths2,290 sq. ft.
$450,000Active4 beds 3 baths2,290 sq. ft.21617 W 61st Street, Shawnee, KS 66218
MLS# 2570593Listed by: PLATINUM REALTY LLC $645,000Active4 beds 5 baths4,183 sq. ft.
$645,000Active4 beds 5 baths4,183 sq. ft.13004 W 74th Terrace, Shawnee, KS 66216
MLS# 2572069Listed by: REECENICHOLS -JOHNSON COUNTY W $399,950Active5 beds 3 baths2,848 sq. ft.
$399,950Active5 beds 3 baths2,848 sq. ft.6643 Ballentine Street, Shawnee, KS 66203
MLS# 2572145Listed by: COMPASS REALTY GROUP $315,000Pending3 beds 2 baths1,253 sq. ft.
$315,000Pending3 beds 2 baths1,253 sq. ft.5222 Bond Street, Shawnee, KS 66203
MLS# 2572333Listed by: REECENICHOLS - LEAWOOD
