6606 Mccormick Drive, Shawnee, KS 66226
Local realty services provided by:Better Homes and Gardens Real Estate Kansas City Homes
6606 Mccormick Drive,Shawnee, KS 66226
$699,950
- 4 Beds
- 4 Baths
- 2,837 sq. ft.
- Single family
- Pending
Listed by:wendy foil
Office:west village realty
MLS#:2571943
Source:MOKS_HL
Price summary
- Price:$699,950
- Price per sq. ft.:$246.72
About this home
Spacious Lot + Designer Details! Situated on an impressive 1/3-acre lot, this is is a show-stopping 2-story plan filled with thoughtful upgrades and timeless design. Step inside to a dramatic 2-story entryway that sets the tone for this light-filled home. French doors lead to a private office with glass-paned door and transom, while a formal dining room showcases a boxed ceiling and gleaming hardwoods. The Great Room is a true focal point—featuring a striking stone fireplace that soars to the ceiling, flanked by custom built-ins.The gourmet kitchen is a chef’s dream with a large center island, beverage fridge, stainless appliances, glass "smart" refrigerator, granite counters, 36 inch gas cooktop with vent hood,, and a massive walk-in pantry. A breakfast nook opens seamlessly to the covered maintenance free deck, perfect for morning coffee or evening entertaining while overlooking the expansive side yard. Off the garage, you’ll find a stylish mudroom with bench seating, upper and lower cubbies, plus a convenient half bath. A wall of windows illuminates the stairway, leading to the luxurious owner’s suite with vaulted ceiling and double-door entry. The spa-like bath offers a soaking tub, frameless glass shower, and dual granite vanities—while the oversized walk-in closet connects directly to the laundry room. Three additional bedrooms, each with bath access and walk-in closets and upper level laundry. Huge lower level is prepped to be finished and plumbed bath and wet bar. Additional perks include an irrigation system, humidifier, and a 3-car garage. Huge fenced back yard, with raised garden beds! Move-in ready with unbeatable highway access! Enjoy resort-style living with golf course views, a community pool, and neighboring Erfurt Park. The prestigious Shawnee Golf & Country Club offers a 27-hole championship course, aqua driving range, tennis, swimming, fitness center, and a luxurious clubhouse—with affordable memberships for individuals and families.
Contact an agent
Home facts
- Year built:2024
- Listing ID #:2571943
- Added:40 day(s) ago
- Updated:October 15, 2025 at 04:33 PM
Rooms and interior
- Bedrooms:4
- Total bathrooms:4
- Full bathrooms:3
- Half bathrooms:1
- Living area:2,837 sq. ft.
Heating and cooling
- Cooling:Electric
- Heating:Forced Air Gas
Structure and exterior
- Roof:Composition
- Year built:2024
- Building area:2,837 sq. ft.
Schools
- High school:De Soto
- Middle school:Mill Creek
- Elementary school:Belmont
Utilities
- Water:City/Public
- Sewer:Public Sewer
Finances and disclosures
- Price:$699,950
- Price per sq. ft.:$246.72
New listings near 6606 Mccormick Drive
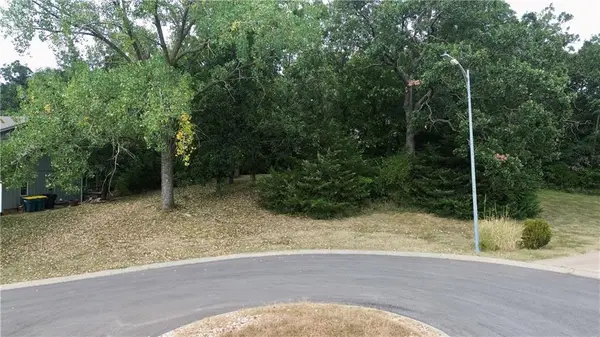 $95,000Pending0 Acres
$95,000Pending0 Acres14170 W 49th Street, Shawnee, KS 66216
MLS# 2572386Listed by: REECENICHOLS - LEAWOOD- New
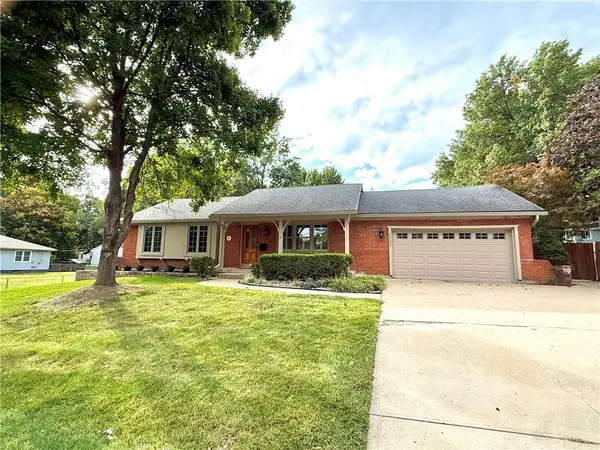 $450,000Active3 beds 3 baths3,545 sq. ft.
$450,000Active3 beds 3 baths3,545 sq. ft.10703 W 67th Street, Shawnee, KS 66203
MLS# 2581615Listed by: COYLE PROPERTIES, LLC 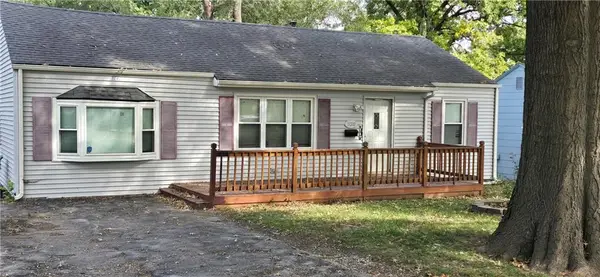 $150,000Pending2 beds 1 baths1,056 sq. ft.
$150,000Pending2 beds 1 baths1,056 sq. ft.11300 W 67th Terrace, Shawnee, KS 66203
MLS# 2581564Listed by: CROWN REALTY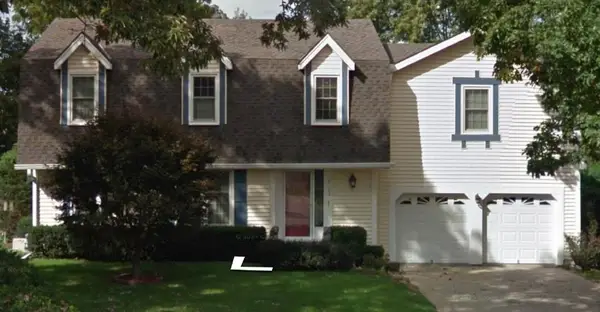 $380,000Pending4 beds 3 baths3,118 sq. ft.
$380,000Pending4 beds 3 baths3,118 sq. ft.6102 Cottonwood Drive, Shawnee, KS 66216
MLS# 2577740Listed by: COMPASS REALTY GROUP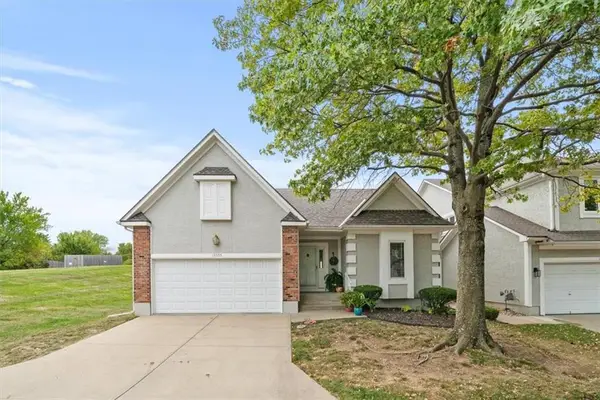 $305,000Pending2 beds 2 baths1,307 sq. ft.
$305,000Pending2 beds 2 baths1,307 sq. ft.13555 W 58th Terrace, Shawnee, KS 66216
MLS# 2579795Listed by: COMPASS REALTY GROUP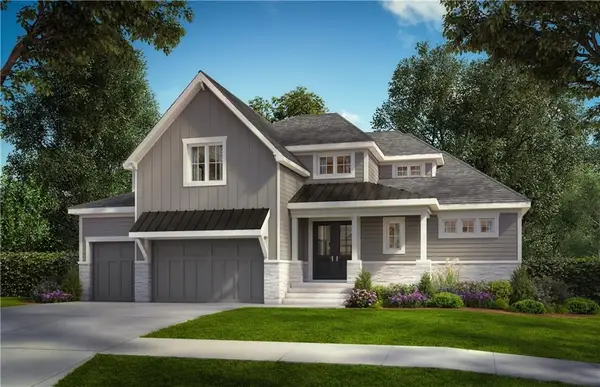 $1,530,287Pending5 beds 6 baths5,036 sq. ft.
$1,530,287Pending5 beds 6 baths5,036 sq. ft.7920 Noble Street, Shawnee, KS 66220
MLS# 2581147Listed by: WEICHERT, REALTORS WELCH & COM- New
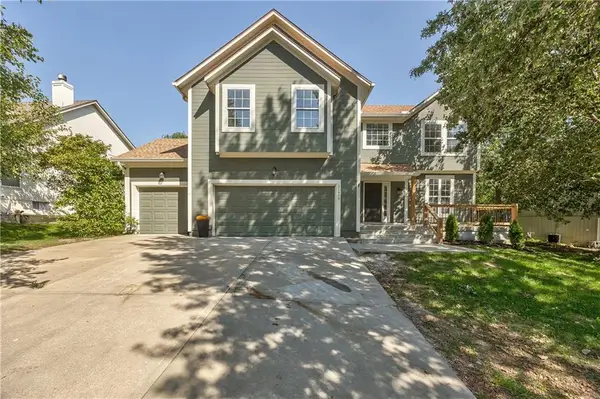 $489,000Active4 beds 4 baths2,882 sq. ft.
$489,000Active4 beds 4 baths2,882 sq. ft.21408 W 50th Street, Shawnee, KS 66218
MLS# 2581332Listed by: PLATINUM REALTY LLC 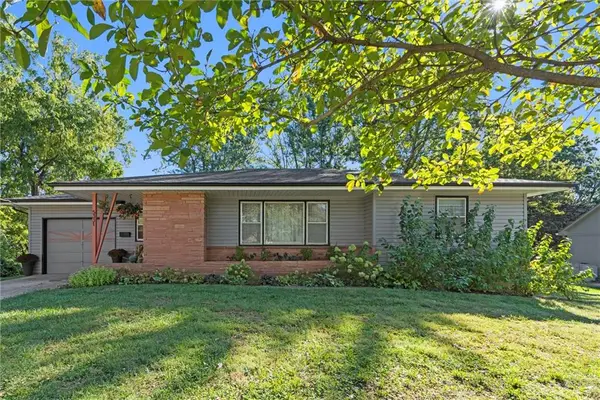 $289,000Pending2 beds 1 baths1,228 sq. ft.
$289,000Pending2 beds 1 baths1,228 sq. ft.5331 Halsey Street, Shawnee, KS 66216
MLS# 2579766Listed by: KW INTEGRITY- New
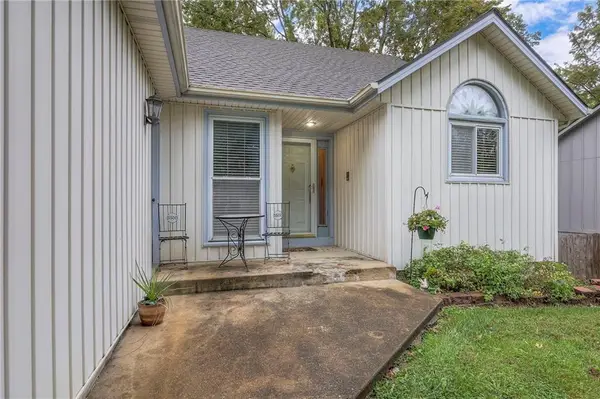 $330,000Active3 beds 2 baths1,402 sq. ft.
$330,000Active3 beds 2 baths1,402 sq. ft.4751 Hayes Drive, Shawnee, KS 66203
MLS# 2581009Listed by: GEMINI I I, INC REALTORS 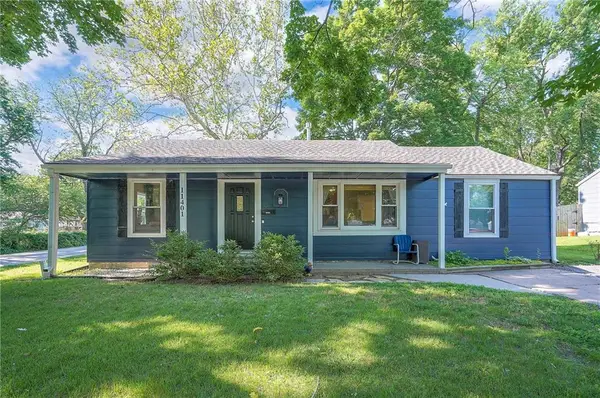 $299,000Pending3 beds 2 baths1,275 sq. ft.
$299,000Pending3 beds 2 baths1,275 sq. ft.11401 W 68th Terrace, Shawnee, KS 66203
MLS# 2552721Listed by: KELLER WILLIAMS REALTY PARTNERS INC.
