6723 Hauser Drive, Shawnee, KS 66216
Local realty services provided by:Better Homes and Gardens Real Estate Kansas City Homes
6723 Hauser Drive,Shawnee, KS 66216
$425,000
- 5 Beds
- 3 Baths
- 2,900 sq. ft.
- Single family
- Pending
Listed by:noah slabotsky
Office:platinum realty llc.
MLS#:2574157
Source:MOKS_HL
Price summary
- Price:$425,000
- Price per sq. ft.:$146.55
About this home
Hurry over to see this updated 5 bedroom, 2.5 bath home! Upon driving up to the house you'll love the beautiful curb appeal and front porch. There was a complete renovation 3 years ago including all new interior paint, flooring, and tons of additional upgrades. The kitchen features granite tops, SS appliances, painted cabinets, and a large island. Plenty of space to hang out with family in either of the two living rooms! The master bedroom is huge and the attached bath offers and newer vanity and shower. Backyard offers a great deck, patio, and good sized yard for entertaining. Furnace & AC were replaced several years ago. HVAC and water heater only three years old. All windows were replaced. Amazing location that's close to the highway, shops, and restaurants. Congrats on your new home!
Contact an agent
Home facts
- Year built:1978
- Listing ID #:2574157
- Added:39 day(s) ago
- Updated:October 15, 2025 at 06:33 PM
Rooms and interior
- Bedrooms:5
- Total bathrooms:3
- Full bathrooms:2
- Half bathrooms:1
- Living area:2,900 sq. ft.
Heating and cooling
- Cooling:Electric
- Heating:Forced Air Gas
Structure and exterior
- Roof:Composition
- Year built:1978
- Building area:2,900 sq. ft.
Schools
- High school:SM Northwest
- Middle school:Trailridge
- Elementary school:Benninghoven
Utilities
- Water:City/Public
- Sewer:Public Sewer
Finances and disclosures
- Price:$425,000
- Price per sq. ft.:$146.55
New listings near 6723 Hauser Drive
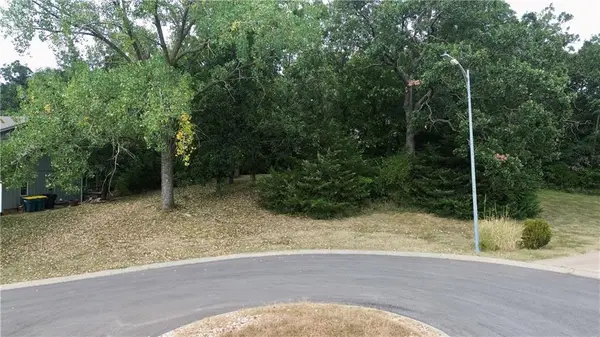 $95,000Pending0 Acres
$95,000Pending0 Acres14170 W 49th Street, Shawnee, KS 66216
MLS# 2572386Listed by: REECENICHOLS - LEAWOOD- New
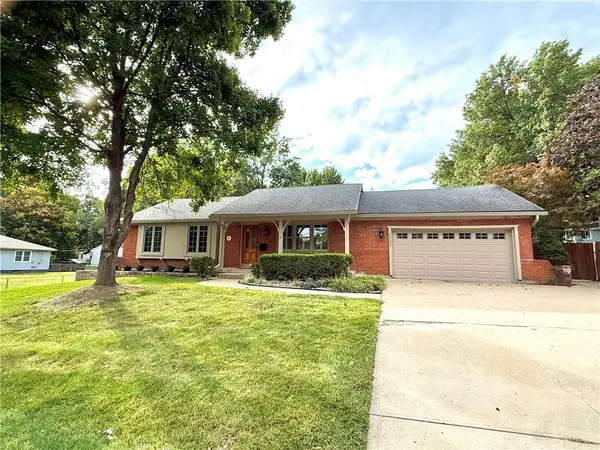 $450,000Active3 beds 3 baths3,545 sq. ft.
$450,000Active3 beds 3 baths3,545 sq. ft.10703 W 67th Street, Shawnee, KS 66203
MLS# 2581615Listed by: COYLE PROPERTIES, LLC 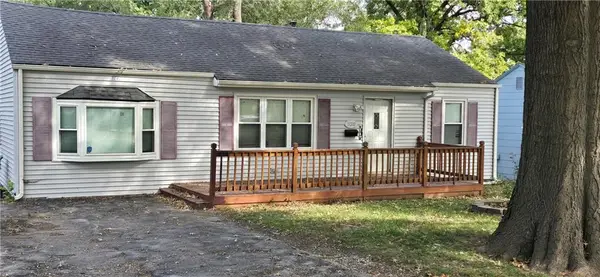 $150,000Pending2 beds 1 baths1,056 sq. ft.
$150,000Pending2 beds 1 baths1,056 sq. ft.11300 W 67th Terrace, Shawnee, KS 66203
MLS# 2581564Listed by: CROWN REALTY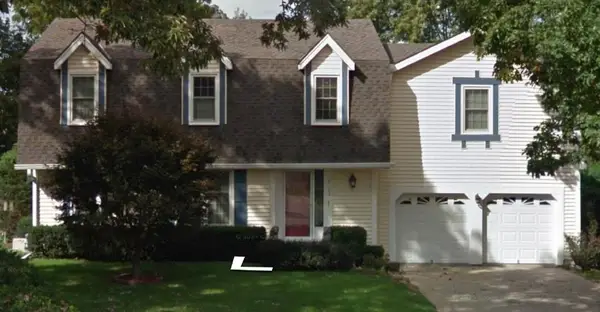 $380,000Pending4 beds 3 baths3,118 sq. ft.
$380,000Pending4 beds 3 baths3,118 sq. ft.6102 Cottonwood Drive, Shawnee, KS 66216
MLS# 2577740Listed by: COMPASS REALTY GROUP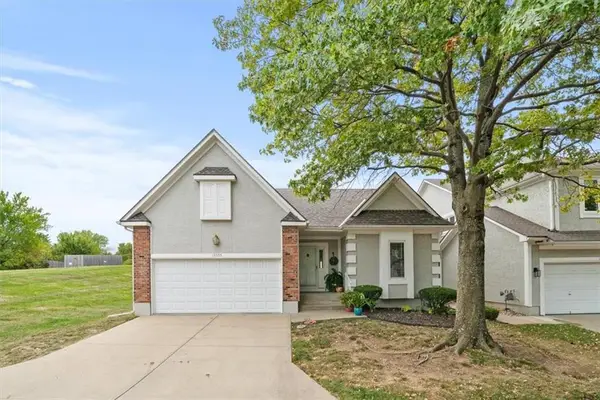 $305,000Pending2 beds 2 baths1,307 sq. ft.
$305,000Pending2 beds 2 baths1,307 sq. ft.13555 W 58th Terrace, Shawnee, KS 66216
MLS# 2579795Listed by: COMPASS REALTY GROUP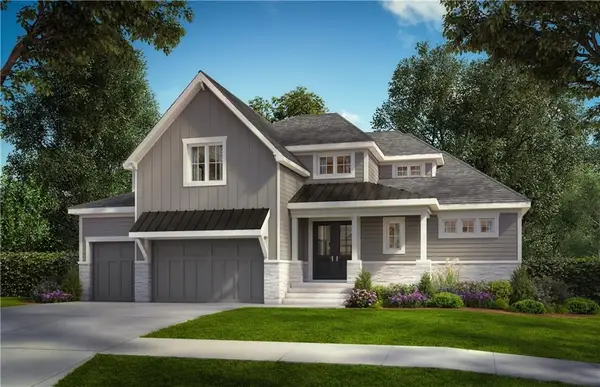 $1,530,287Pending5 beds 6 baths5,036 sq. ft.
$1,530,287Pending5 beds 6 baths5,036 sq. ft.7920 Noble Street, Shawnee, KS 66220
MLS# 2581147Listed by: WEICHERT, REALTORS WELCH & COM- New
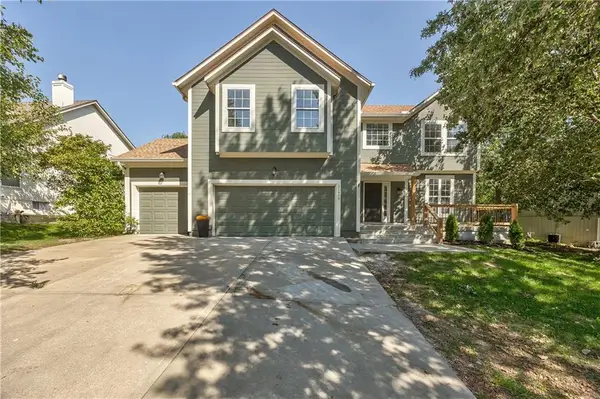 $489,000Active4 beds 4 baths2,882 sq. ft.
$489,000Active4 beds 4 baths2,882 sq. ft.21408 W 50th Street, Shawnee, KS 66218
MLS# 2581332Listed by: PLATINUM REALTY LLC 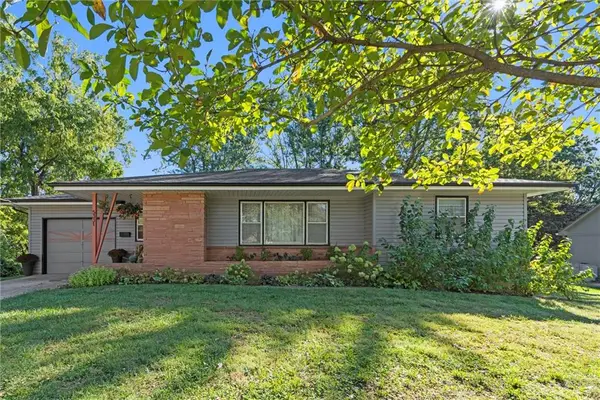 $289,000Pending2 beds 1 baths1,228 sq. ft.
$289,000Pending2 beds 1 baths1,228 sq. ft.5331 Halsey Street, Shawnee, KS 66216
MLS# 2579766Listed by: KW INTEGRITY- New
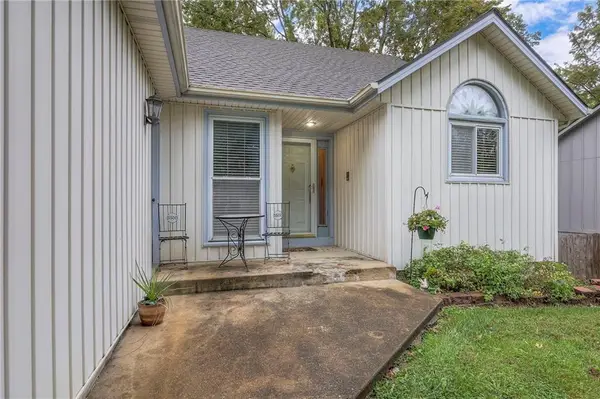 $330,000Active3 beds 2 baths1,402 sq. ft.
$330,000Active3 beds 2 baths1,402 sq. ft.4751 Hayes Drive, Shawnee, KS 66203
MLS# 2581009Listed by: GEMINI I I, INC REALTORS 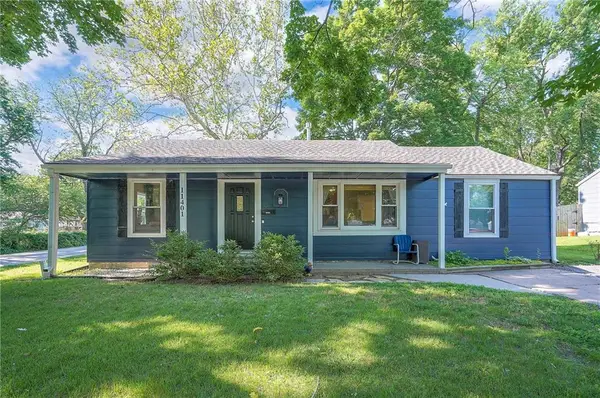 $299,000Pending3 beds 2 baths1,275 sq. ft.
$299,000Pending3 beds 2 baths1,275 sq. ft.11401 W 68th Terrace, Shawnee, KS 66203
MLS# 2552721Listed by: KELLER WILLIAMS REALTY PARTNERS INC.
