6924 Kenton Street, Shawnee, KS 66227
Local realty services provided by:Better Homes and Gardens Real Estate Kansas City Homes
6924 Kenton Street,Shawnee, KS 66227
$650,000
- 4 Beds
- 3 Baths
- 2,757 sq. ft.
- Single family
- Pending
Listed by:bill fields
Office:platinum realty llc.
MLS#:2570405
Source:MOKS_HL
Price summary
- Price:$650,000
- Price per sq. ft.:$235.76
- Monthly HOA dues:$225
About this home
Completed in August 2025, this stunning new construction home combines modern design with thoughtful functionality. The open floor plan is anchored by beautiful wood floors and a cozy fireplace framed with custom cabinets and a designer mantle, creating a warm and inviting living space. The kitchen is a chef’s dream, featuring a gas cooktop, quartz countertops, stylish tile backsplash, and a spacious walk-in pantry. The luxurious master suite offers a spa-inspired shower, dual sinks, and an oversized walk-in closet that conveniently connects to the laundry room. The finished basement expands the living space with two additional bedrooms that share direct access to a full bathroom, a large entertaining rec room, and a custom bar with quartz countertops—ideal for hosting gatherings or creating a private retreat. Nestled on a quiet cul-de-sac, the home sits on a wooded lot that provides additional privacy and a serene backdrop to the covered patio—perfect for relaxing or entertaining.
Contact an agent
Home facts
- Year built:2025
- Listing ID #:2570405
- Added:54 day(s) ago
- Updated:October 15, 2025 at 12:33 PM
Rooms and interior
- Bedrooms:4
- Total bathrooms:3
- Full bathrooms:3
- Living area:2,757 sq. ft.
Heating and cooling
- Cooling:Electric
- Heating:Natural Gas
Structure and exterior
- Roof:Composition
- Year built:2025
- Building area:2,757 sq. ft.
Schools
- High school:De Soto
- Middle school:Mill Creek
- Elementary school:Mize
Utilities
- Water:City/Public
- Sewer:Public Sewer
Finances and disclosures
- Price:$650,000
- Price per sq. ft.:$235.76
New listings near 6924 Kenton Street
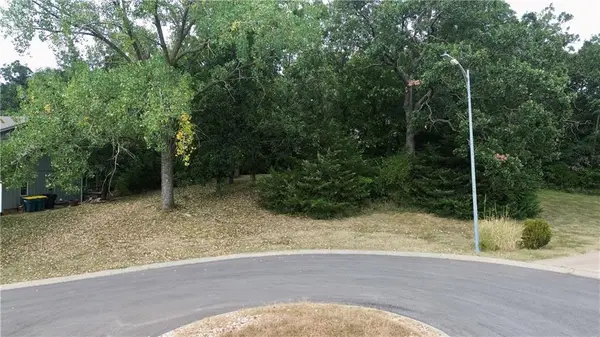 $95,000Pending0 Acres
$95,000Pending0 Acres14170 W 49th Street, Shawnee, KS 66216
MLS# 2572386Listed by: REECENICHOLS - LEAWOOD- New
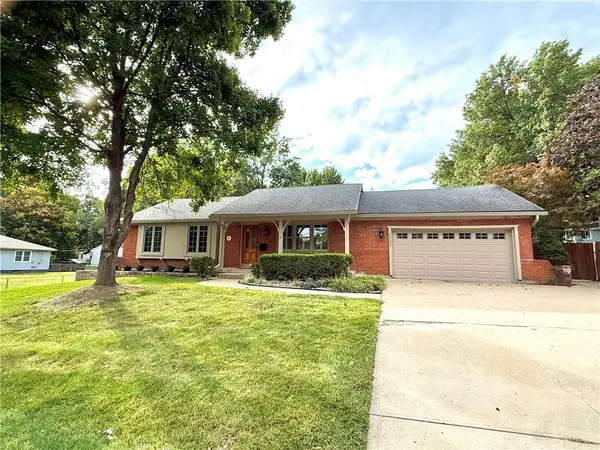 $450,000Active3 beds 3 baths3,545 sq. ft.
$450,000Active3 beds 3 baths3,545 sq. ft.10703 W 67th Street, Shawnee, KS 66203
MLS# 2581615Listed by: COYLE PROPERTIES, LLC 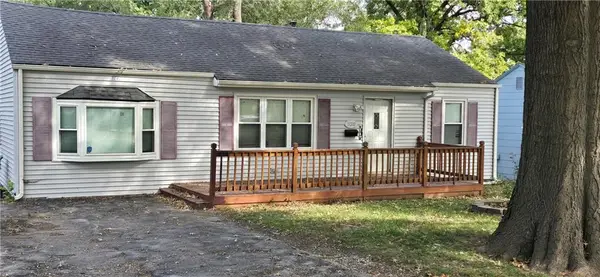 $150,000Pending2 beds 1 baths1,056 sq. ft.
$150,000Pending2 beds 1 baths1,056 sq. ft.11300 W 67th Terrace, Shawnee, KS 66203
MLS# 2581564Listed by: CROWN REALTY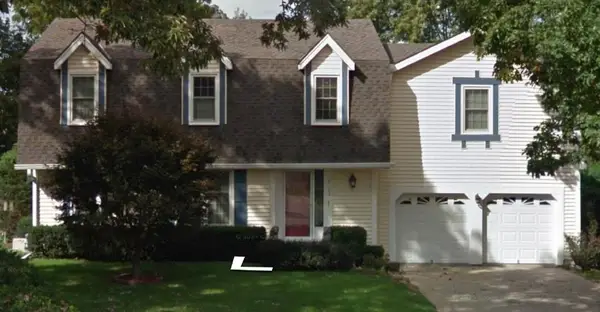 $380,000Pending4 beds 3 baths3,118 sq. ft.
$380,000Pending4 beds 3 baths3,118 sq. ft.6102 Cottonwood Drive, Shawnee, KS 66216
MLS# 2577740Listed by: COMPASS REALTY GROUP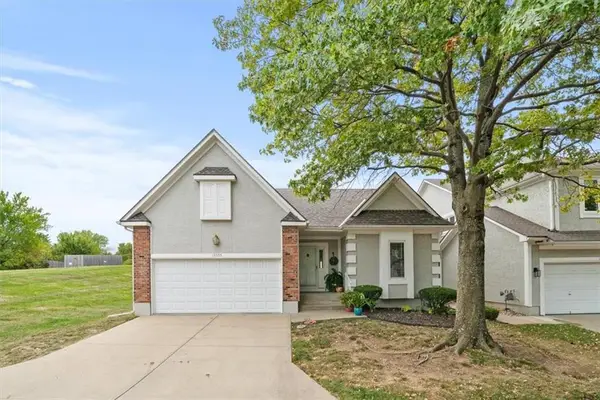 $305,000Pending2 beds 2 baths1,307 sq. ft.
$305,000Pending2 beds 2 baths1,307 sq. ft.13555 W 58th Terrace, Shawnee, KS 66216
MLS# 2579795Listed by: COMPASS REALTY GROUP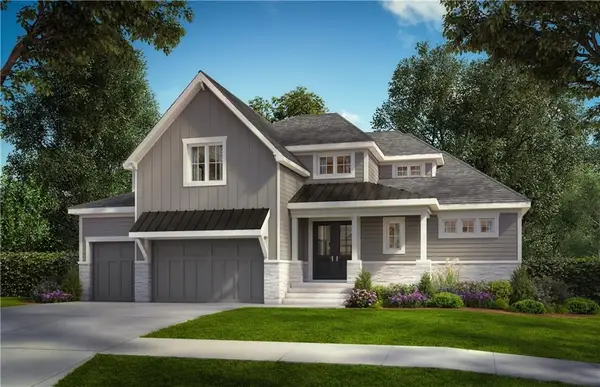 $1,530,287Pending5 beds 6 baths5,036 sq. ft.
$1,530,287Pending5 beds 6 baths5,036 sq. ft.7920 Noble Street, Shawnee, KS 66220
MLS# 2581147Listed by: WEICHERT, REALTORS WELCH & COM- New
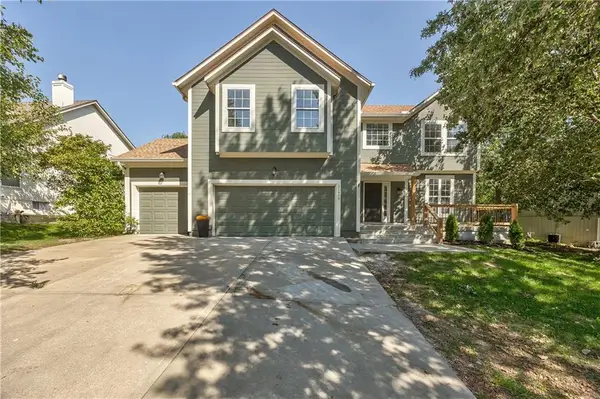 $489,000Active4 beds 4 baths2,882 sq. ft.
$489,000Active4 beds 4 baths2,882 sq. ft.21408 W 50th Street, Shawnee, KS 66218
MLS# 2581332Listed by: PLATINUM REALTY LLC 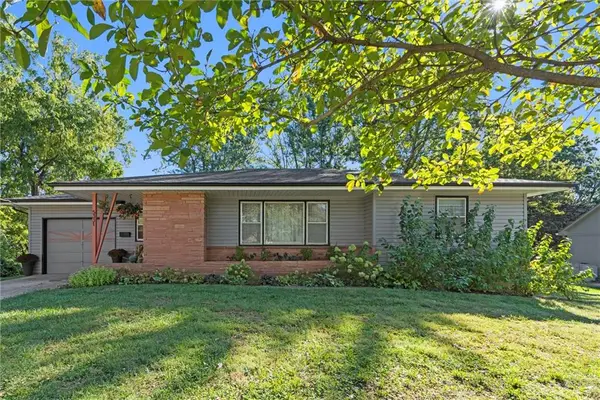 $289,000Pending2 beds 1 baths1,228 sq. ft.
$289,000Pending2 beds 1 baths1,228 sq. ft.5331 Halsey Street, Shawnee, KS 66216
MLS# 2579766Listed by: KW INTEGRITY- New
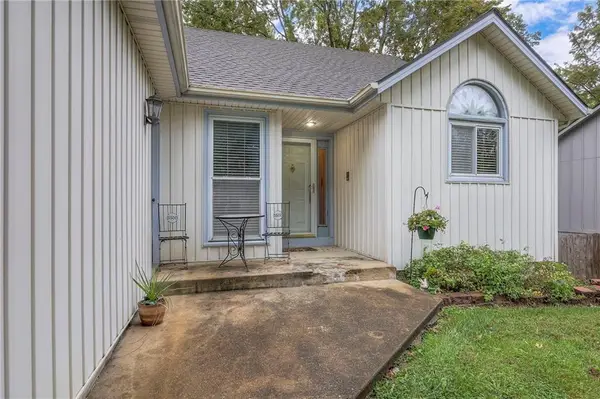 $345,000Active3 beds 2 baths1,402 sq. ft.
$345,000Active3 beds 2 baths1,402 sq. ft.4751 Hayes Drive, Shawnee, KS 66203
MLS# 2581009Listed by: GEMINI I I, INC REALTORS 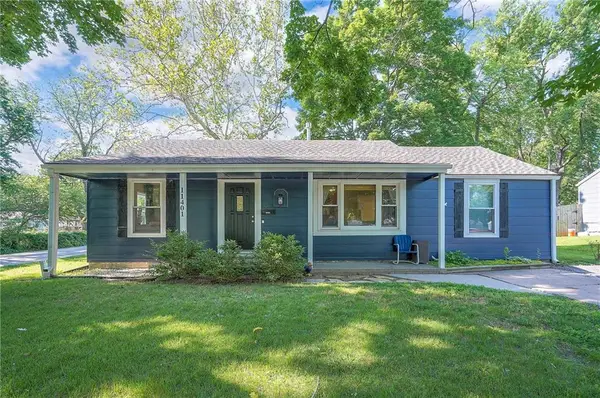 $299,000Pending3 beds 2 baths1,275 sq. ft.
$299,000Pending3 beds 2 baths1,275 sq. ft.11401 W 68th Terrace, Shawnee, KS 66203
MLS# 2552721Listed by: KELLER WILLIAMS REALTY PARTNERS INC.
